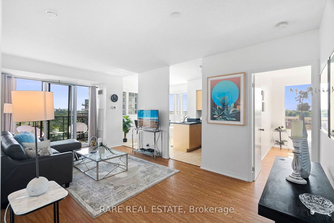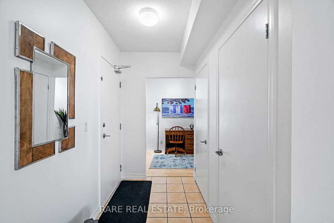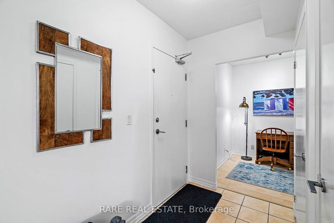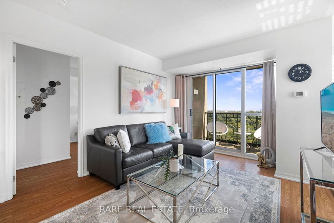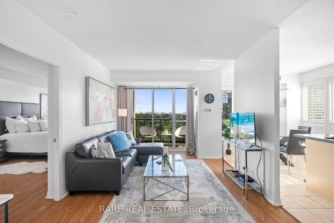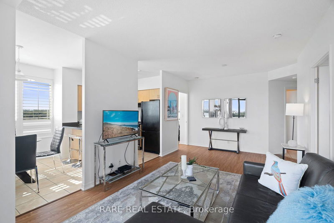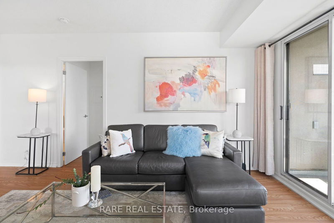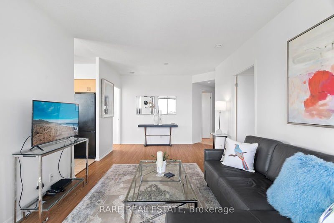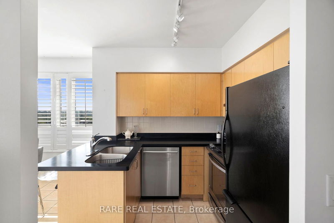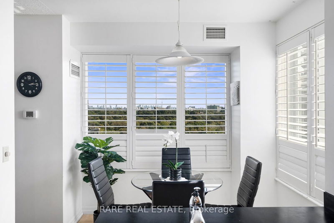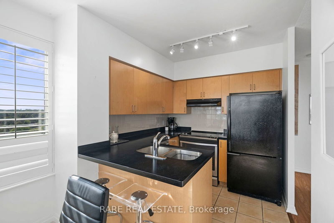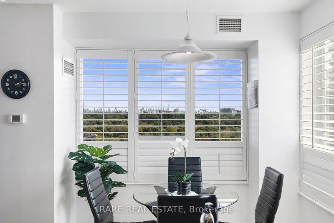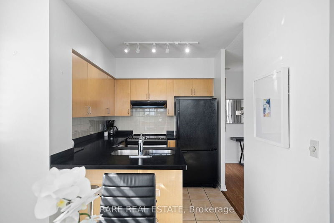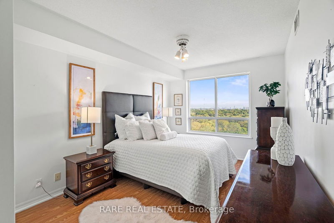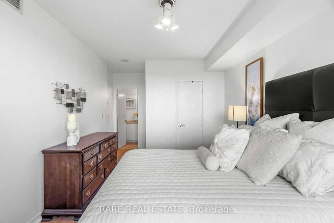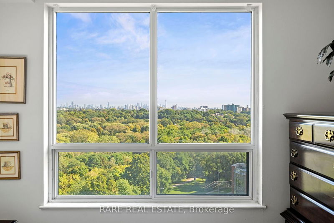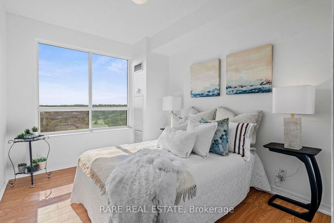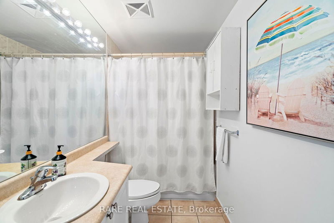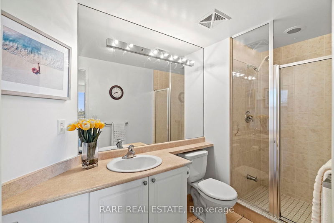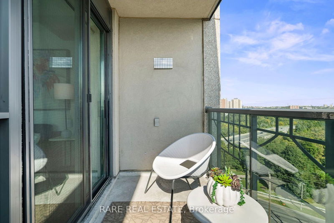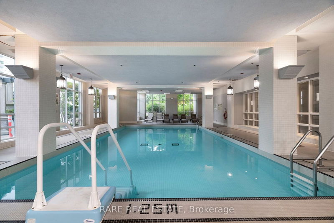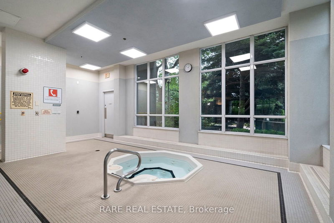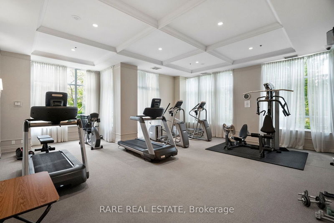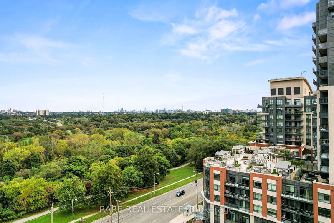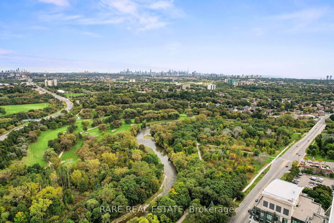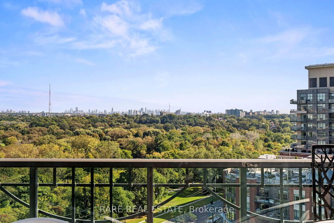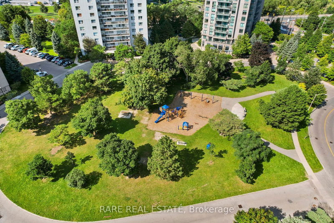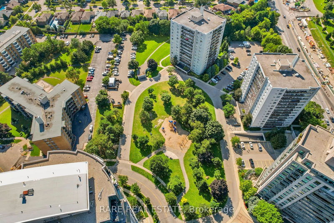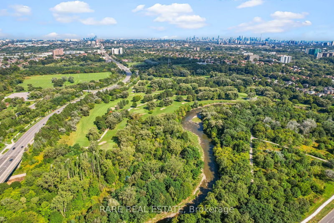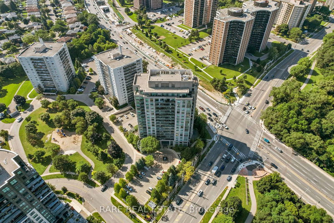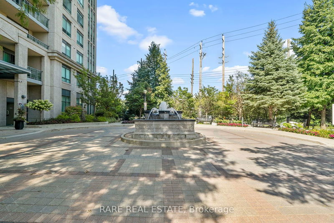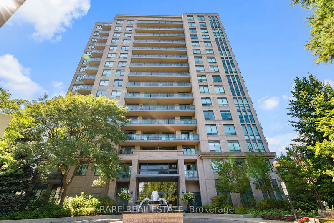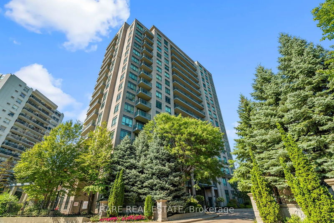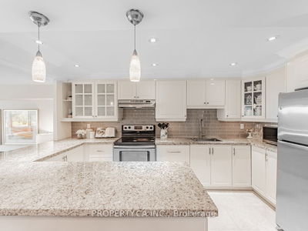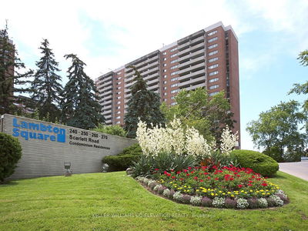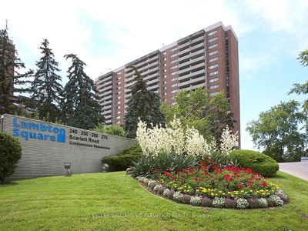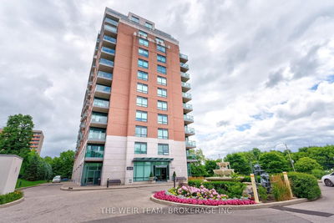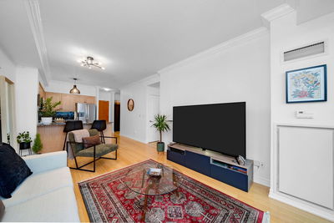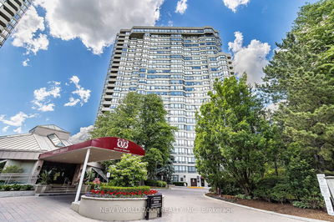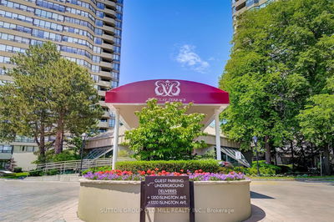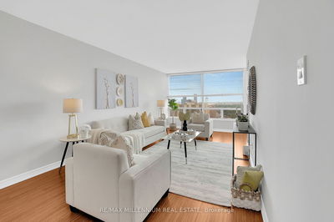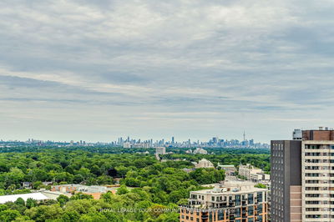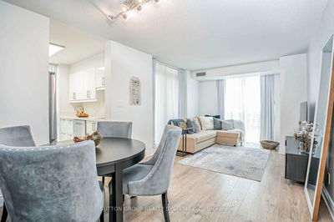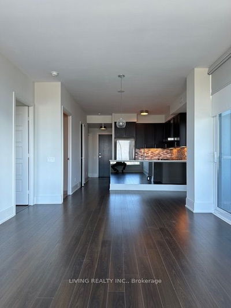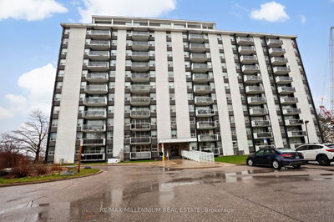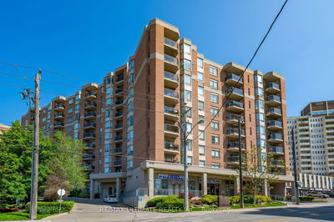Welcome home! This spectacular corner unit features 2 bedrooms, 2 bathrooms, and an abundance of natural light, with incredible views from every room. Amazing split layout, with no wasted space and more privacy for each bedroom as no walls are shared! Step inside to a spacious foyer with a large closet, leading to an inviting open-concept living and dining area with sleek laminate floors. The highlight is the walkout from the living room to a southwest-facing balcony, offering clear views of the CN Tower, Toronto skyline, and the peaceful Humber River perfect for enjoying your morning coffee or evening sunsets.The kitchen is a chefs delight, featuring Corian countertops, a breakfast bar, full sized appliances and large windows. Whether youre preparing meals or entertaining guests, the kitchens spacious design and bright breakfast nook make it the perfect spot.The primary bedroom is a generous retreat, comfortably fitting a king-sized bed. It also boasts a walk-in closet and an ensuite bathroom with a stand-up shower. The second bedroom is bright and inviting, with a mirrored closet and large window, offering versatility for guests or family members.This unit also features a separate den, perfect for a home office, study, or childs bedroom. With the option to easily add a door, this space can be customized to your needs. Additional highlights include 1 underground parking space and a large locker for extra storage. Maintenance fees cover all utilities, ensuring hassle-free living. Plus, with the future LRT stop right at your doorstep, commuting and getting around the city couldnt be easier - plus amazing for your property value! With so much natural light, spacious rooms, and a prime location, this corner unit has it all. Whether youre looking to entertain, relax, or work from home, this bright and beautiful condo offers the perfect blend of comfort and convenience. Dont miss out this bright and beautiful suite is a must-see!
Property Features
- Date Listed: Tuesday, October 01, 2024
- Virtual Tour: View Virtual Tour for 1107-38 Fontenay Court
- City: Toronto
- Neighborhood: Edenbridge-Humber Valley
- Full Address: 1107-38 Fontenay Court, Toronto, M9A 5H5, Ontario, Canada
- Living Room: Combined W/Dining, W/O To Balcony, Laminate
- Kitchen: Eat-In Kitchen, Large Window, Breakfast Bar
- Listing Brokerage: Rare Real Estate - Disclaimer: The information contained in this listing has not been verified by Rare Real Estate and should be verified by the buyer.

