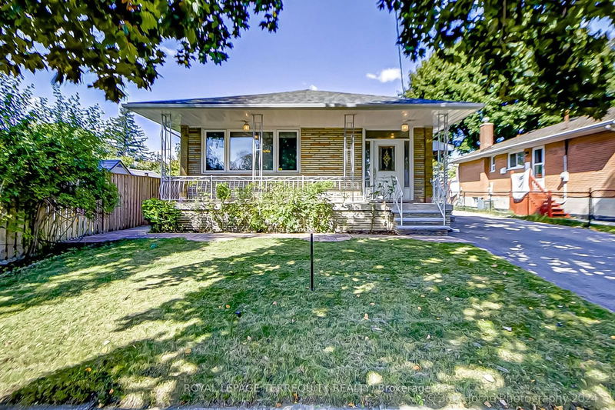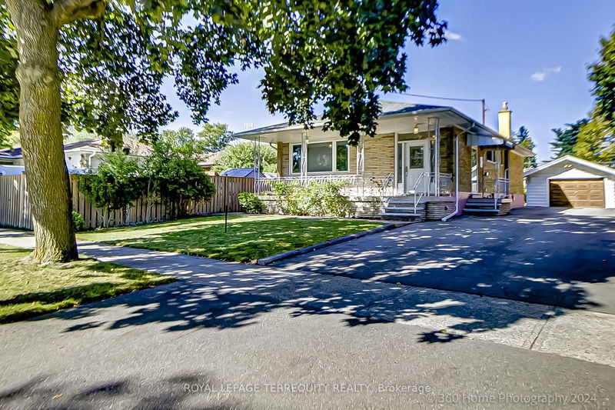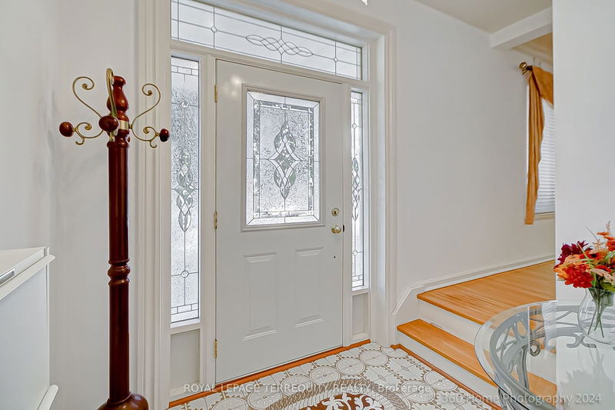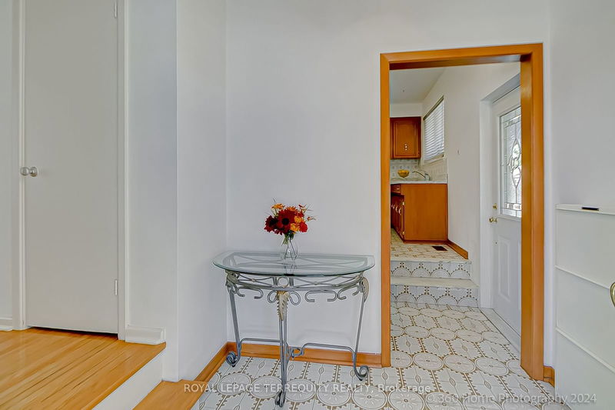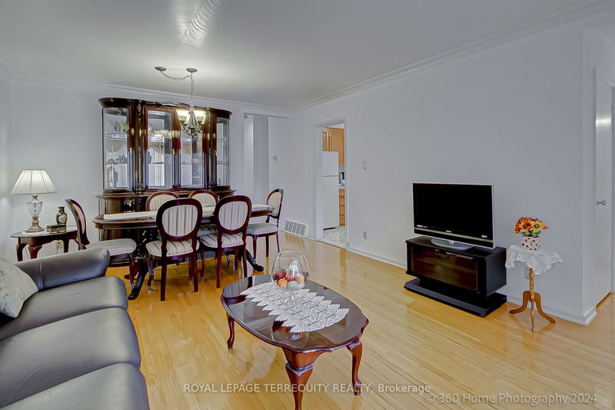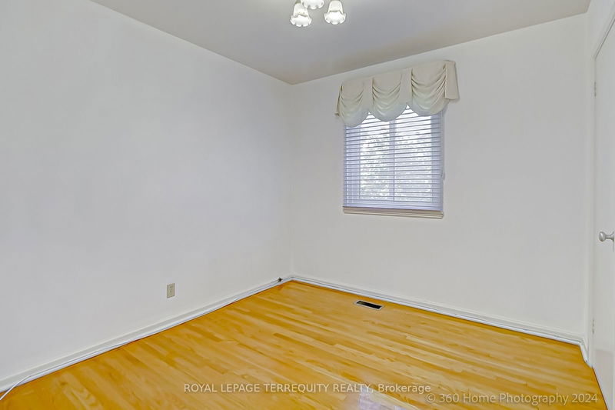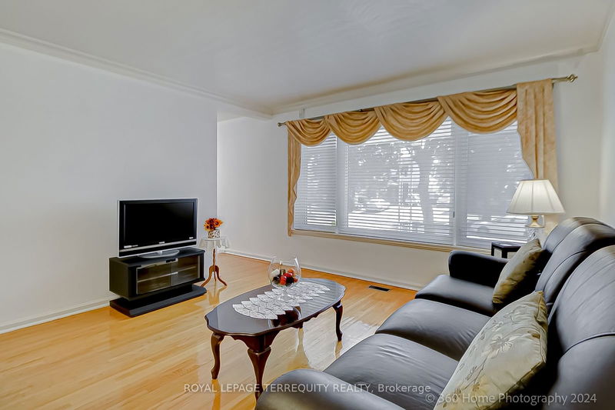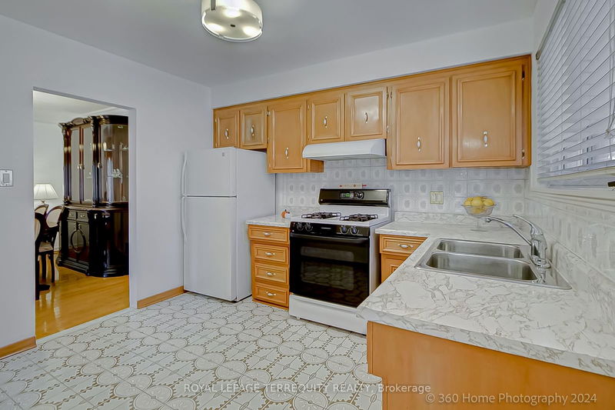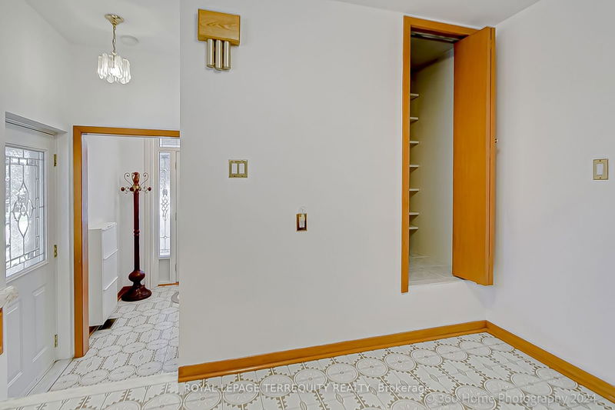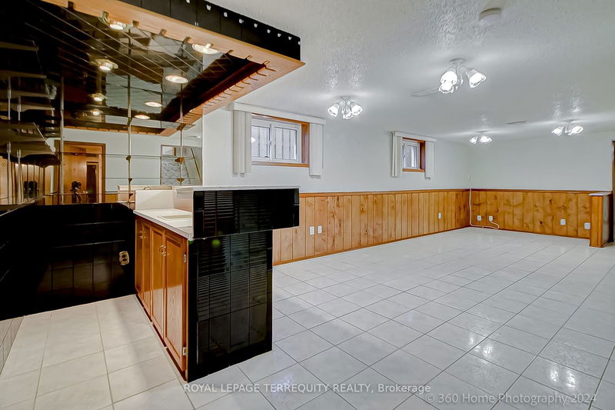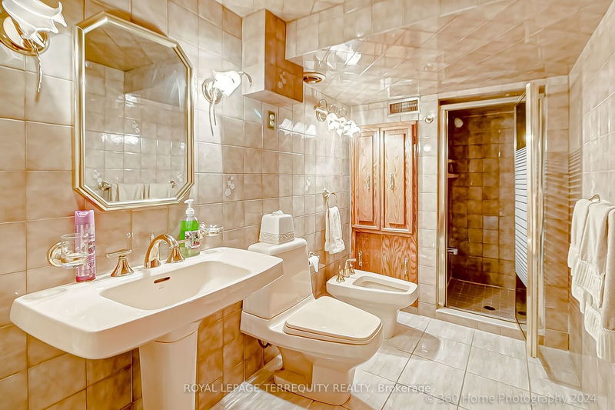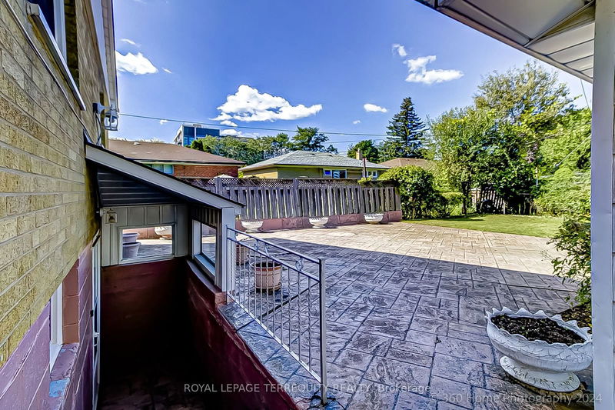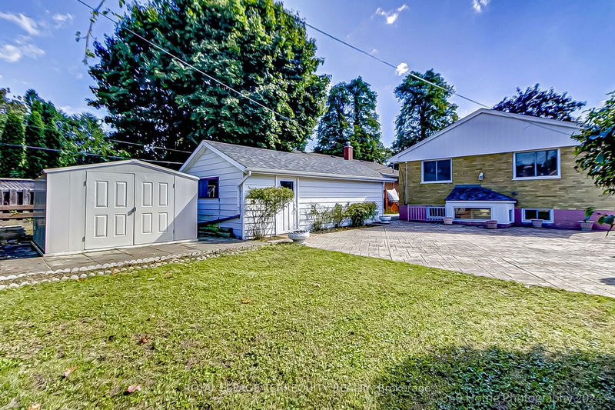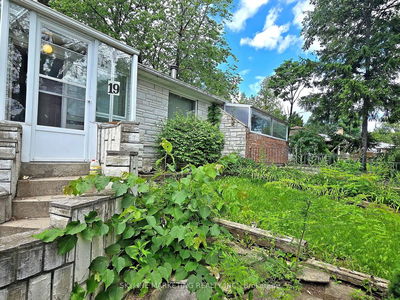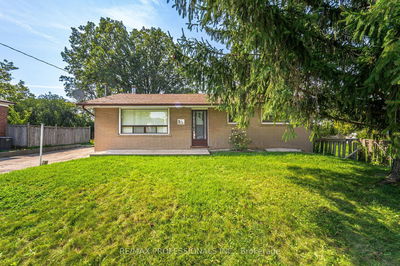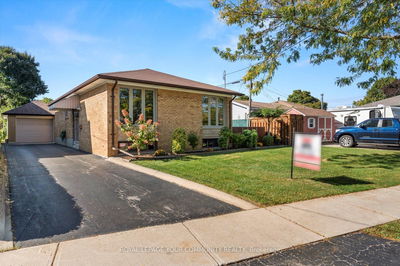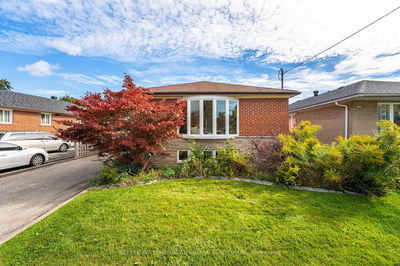Unbeatable Value for this Kipling Heights Gem !! Very Well Preserved Home with abundance of sunlight ! 2 Separate Entrances to Professionally Finished Basement for Potential Additional income or Great for Entertaining ! Freshly Painted Main floor, East side of home water proofed in 2020, Utility RM floor recemented in 2020, Cool wet bar in Basement Rec room ! Cold storage Area! Ideal Starter Home For the Budget Conscience Buyer! Same Owner for Past 54 Years! Wet Bar Sink In As in condition. Oversized single garage w/massive driveway ! Great Rear Yard with Flagstone Patio. Steps to TTC, Shopping, Places of Worship and Schools.
Property Features
- Date Listed: Tuesday, October 01, 2024
- Virtual Tour: View Virtual Tour for 36 Ludgate Drive
- City: Toronto
- Neighborhood: Rexdale-Kipling
- Major Intersection: Kipling/ Elmhurst
- Full Address: 36 Ludgate Drive, Toronto, M9W 2Y3, Ontario, Canada
- Living Room: Hardwood Floor, Window, Combined W/Dining
- Kitchen: Eat-In Kitchen, Ceramic Floor, Double Sink
- Kitchen: Ceramic Floor, W/O To Yard, Eat-In Kitchen
- Listing Brokerage: Royal Lepage Terrequity Realty - Disclaimer: The information contained in this listing has not been verified by Royal Lepage Terrequity Realty and should be verified by the buyer.

