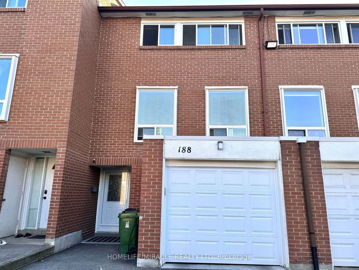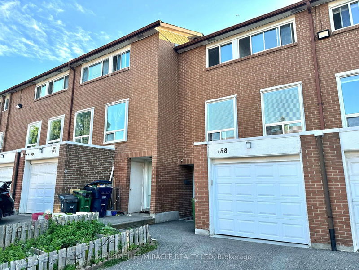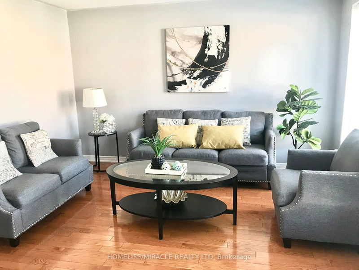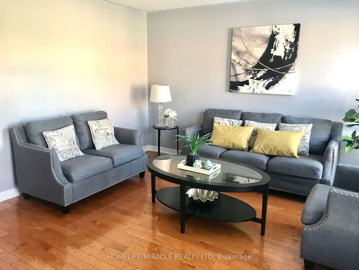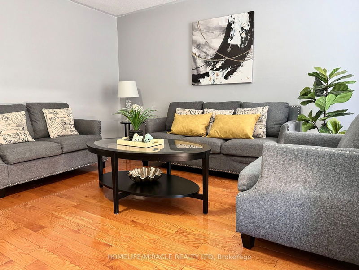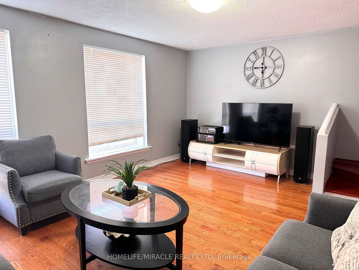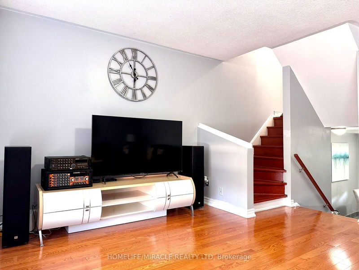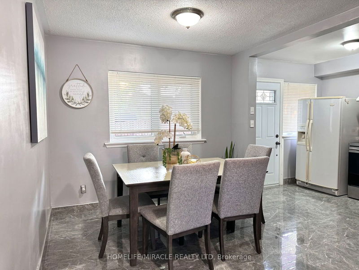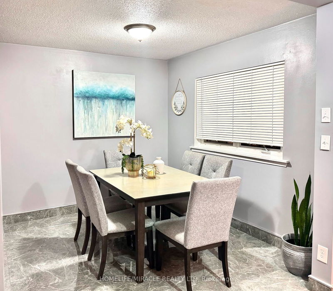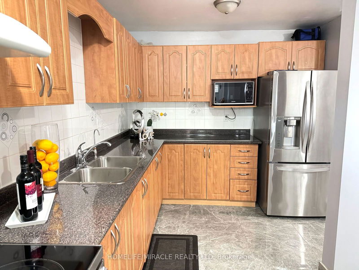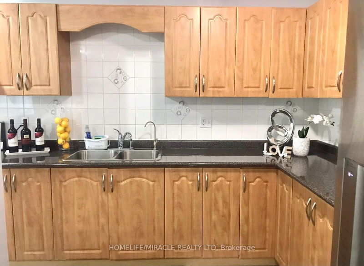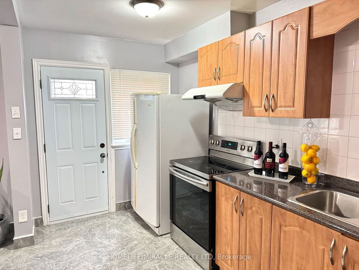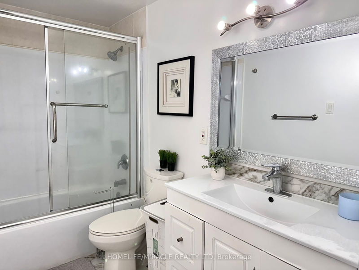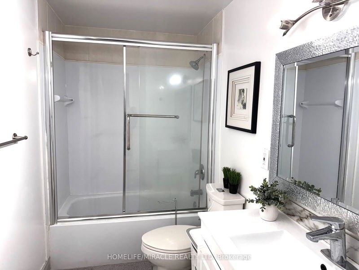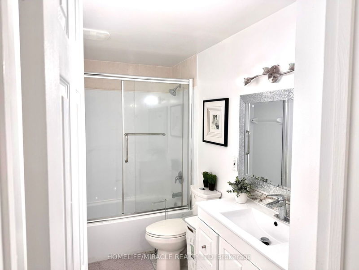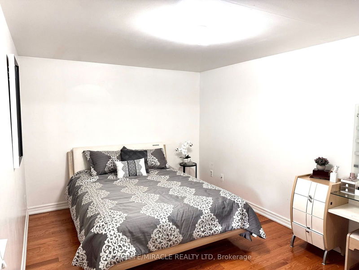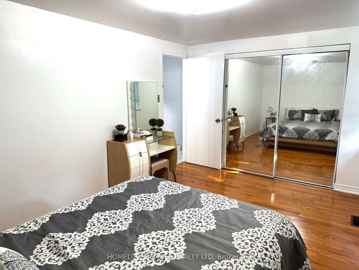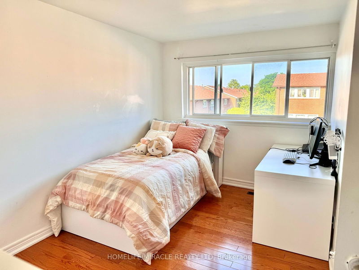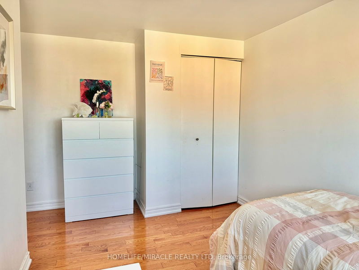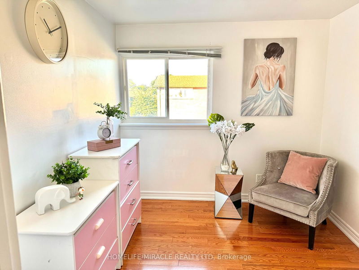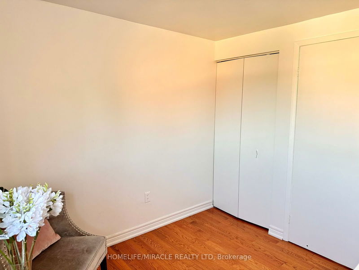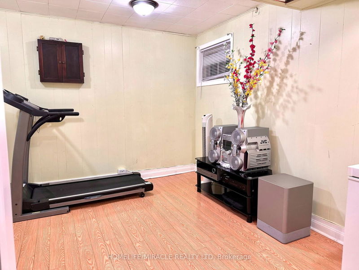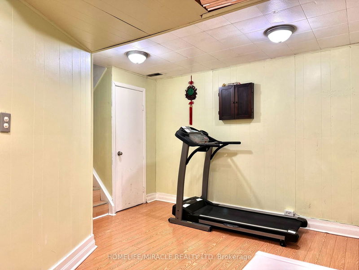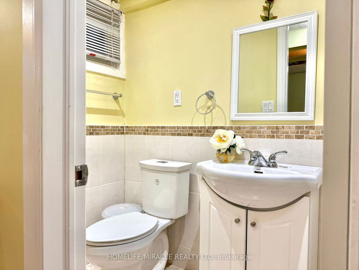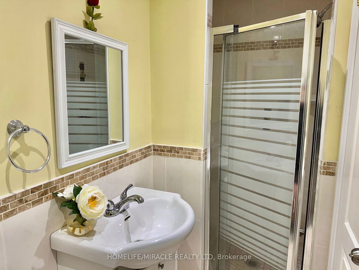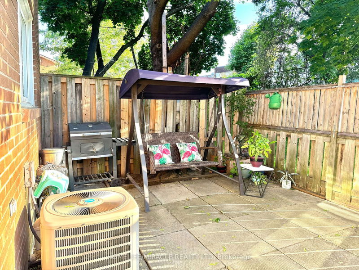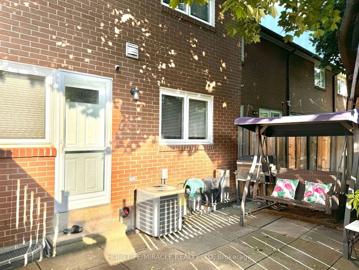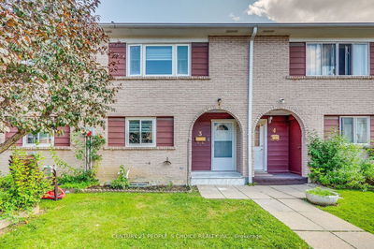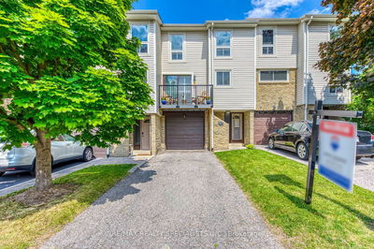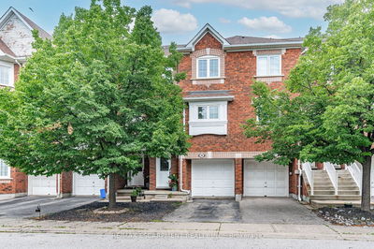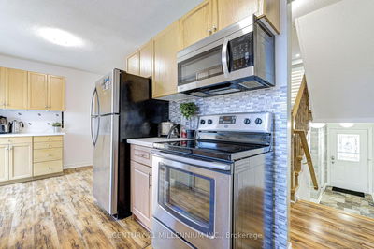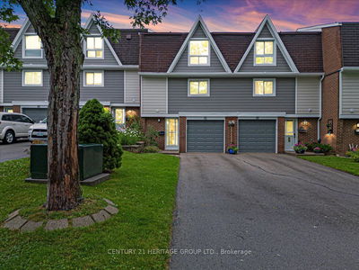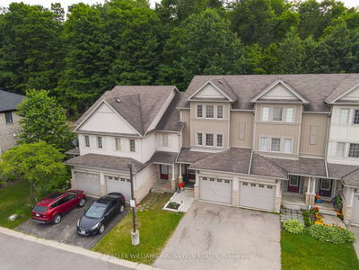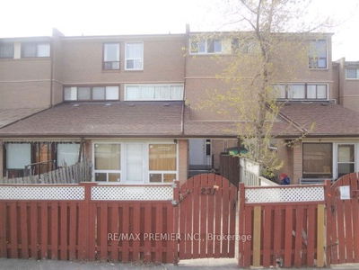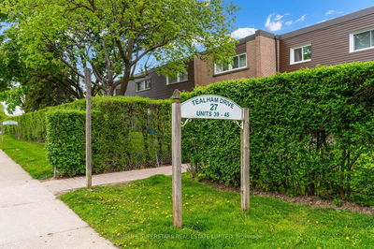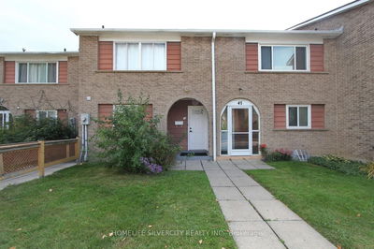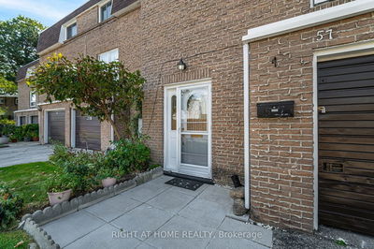Welcome to this beautifully maintained townhouse featuring three bedrooms, two bathrooms, and a built-in garage with two parking spaces. The open-concept kitchen and dining area offer plenty of storage and come equipped with stainless steel appliances. Step out to the fenced backyard, perfect for private BBQs and entertaining guests. The home is spacious, bright, and filled with fresh air throughout. The finished basement provides a great space for a teenager or can be used as a rental for extra income. Conveniently located close to all amenities, including TTC, schools, shopping centers, Humber College, the Finch LRT, and Highways 401/427, this move-in ready home is ideal for large families, first-time homebuyers, downsizers, or investors.
Property Features
- Date Listed: Tuesday, October 01, 2024
- City: Toronto
- Neighborhood: Mount Olive-Silverstone-Jamestown
- Major Intersection: Finch and Albion
- Full Address: 188-6448 Finch Avenue W, Toronto, M9V 1T4, Ontario, Canada
- Living Room: Hardwood Floor, Large Window
- Kitchen: Porcelain Floor, W/O To Yard, Open Concept
- Listing Brokerage: Homelife/Miracle Realty Ltd - Disclaimer: The information contained in this listing has not been verified by Homelife/Miracle Realty Ltd and should be verified by the buyer.

