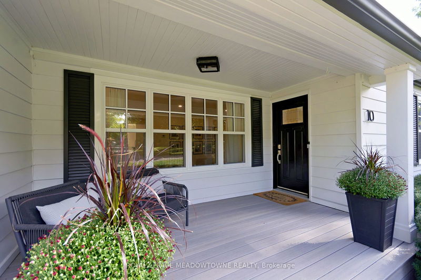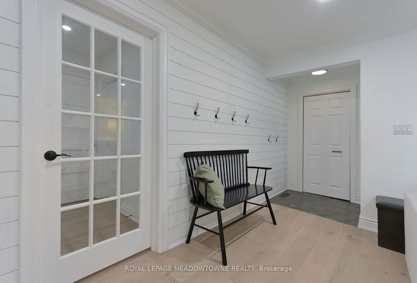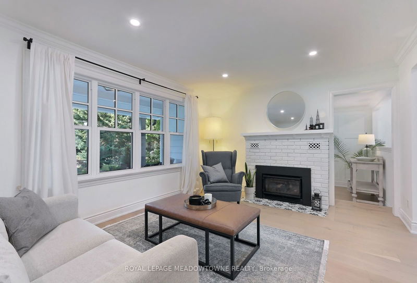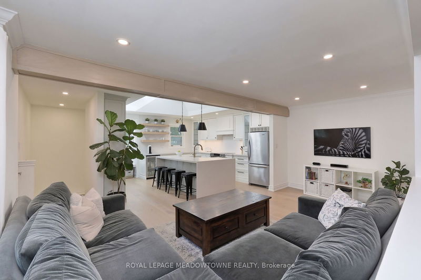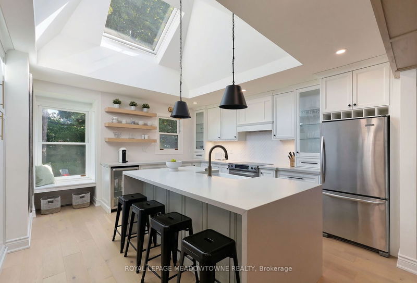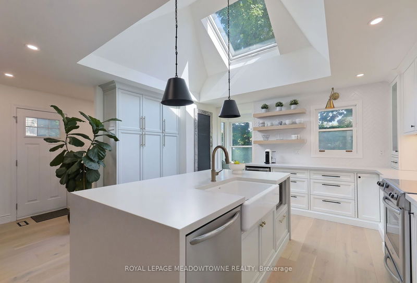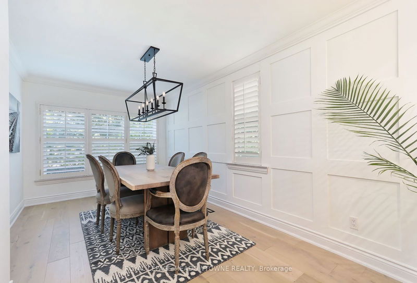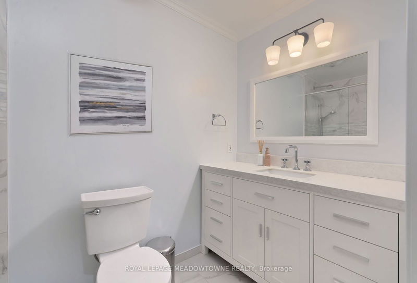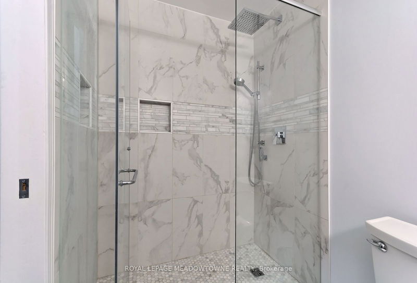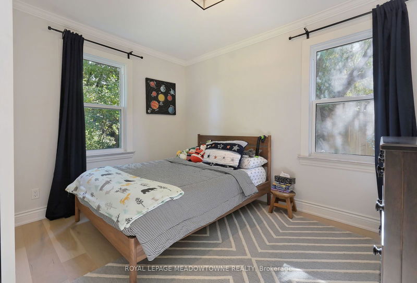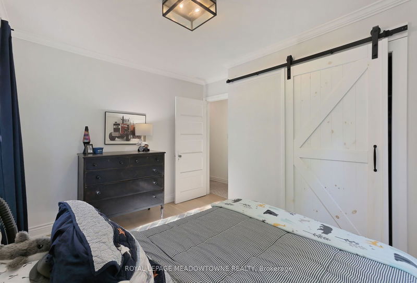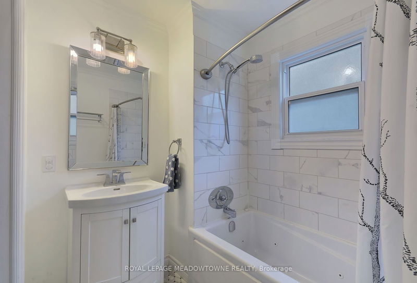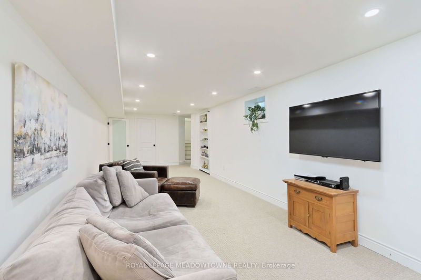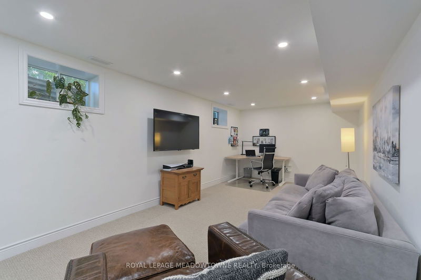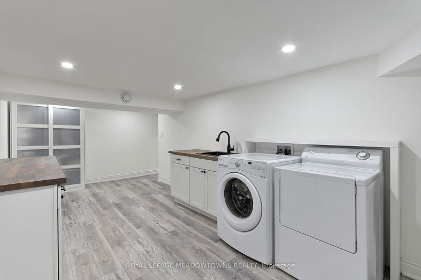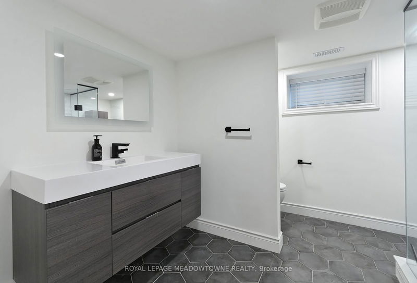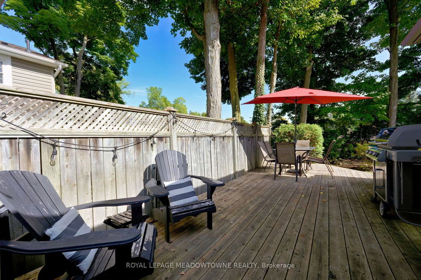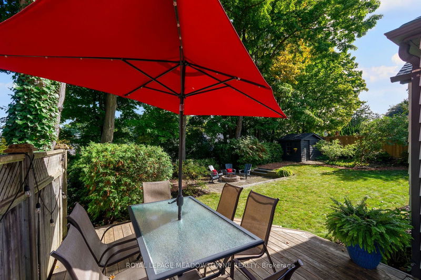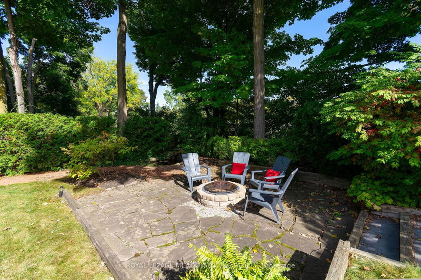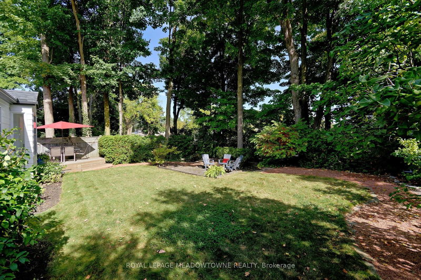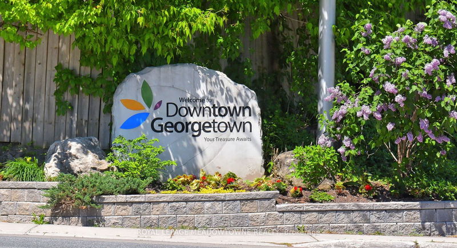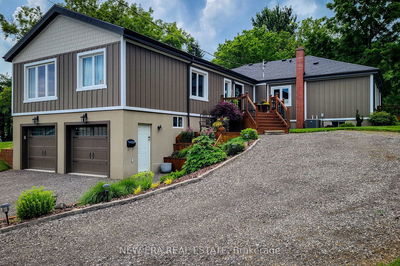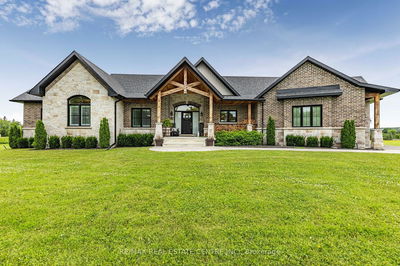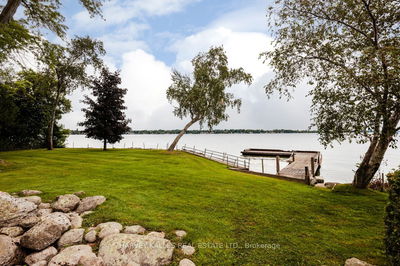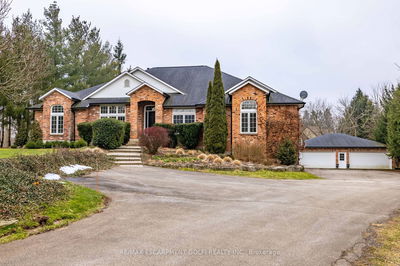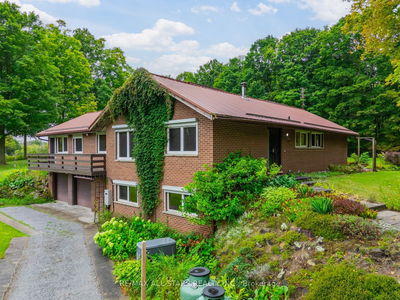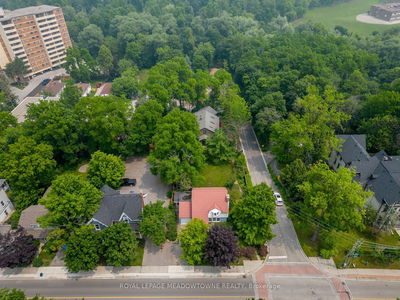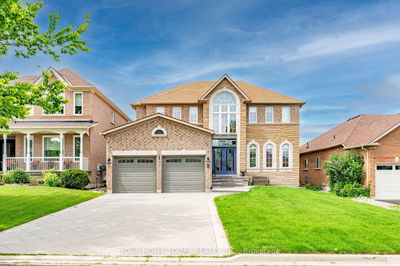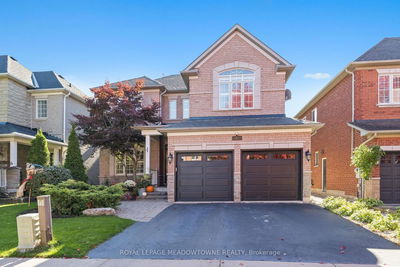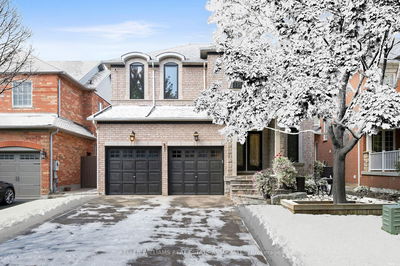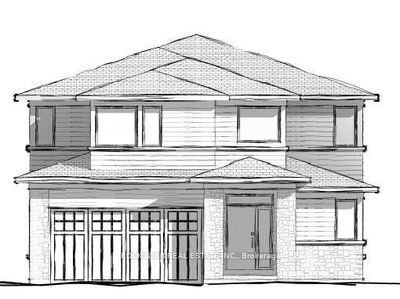Live where the locals dream of living! Welcome to Georgetown's enchanting Park District & 10 Edith St. This 4 bed & 3 bath bungalow dazzles. 66 ft lot & flagstone walkway leads you to the covered front porch entrance. Main flr was taken to the studs & completely reimagined (prop details attached). Relax in front of the living room fireplace, enjoy formal dinners in the gorgeous dining room or play host in the open concept family room & kitchen w/ its quartz island/waterfall edge feat a farmhouse sink & designer faucet, herringbone backsplash, seemingly endless cabinet space, all naturally lit by a skylight, 12 ft overhead. Tucked away in their own main flr wing are 4 amply sized rooms + a 4pc main bath w/ porcelain flr. The primary bed's comforts incl a walk-thru closet &3pc ensuite. The basement boasts a ~350 sqft finished rec room, sizeable laundry space & 3pcbathroom w/ heated porcelain flr. Outside, enjoy your mature & private yard w/ patio, gas BBQ hookup, pond & fire pit area.
Property Features
- Date Listed: Wednesday, October 02, 2024
- Virtual Tour: View Virtual Tour for 10 Edith Street
- City: Halton Hills
- Neighborhood: Georgetown
- Major Intersection: Edith & Maple
- Full Address: 10 Edith Street, Halton Hills, L7G 3A5, Ontario, Canada
- Living Room: Hardwood Floor, Gas Fireplace, Large Window
- Family Room: Hardwood Floor, Pot Lights, W/O To Patio
- Kitchen: Centre Island, Custom Backsplash, Skylight
- Listing Brokerage: Royal Lepage Meadowtowne Realty - Disclaimer: The information contained in this listing has not been verified by Royal Lepage Meadowtowne Realty and should be verified by the buyer.





