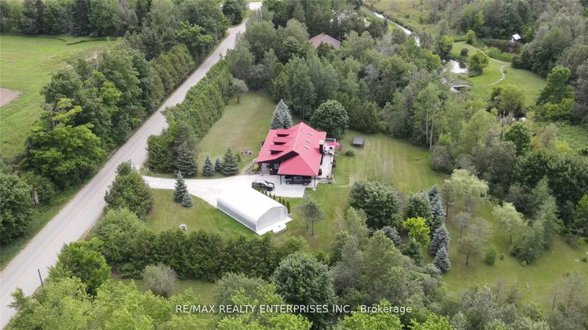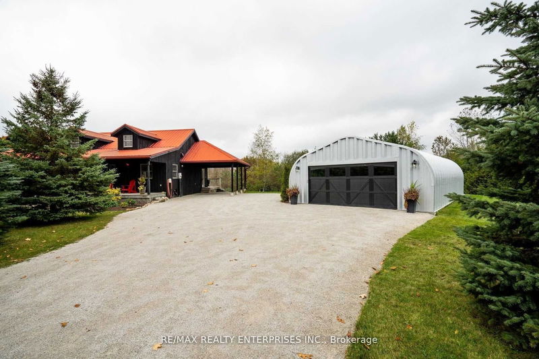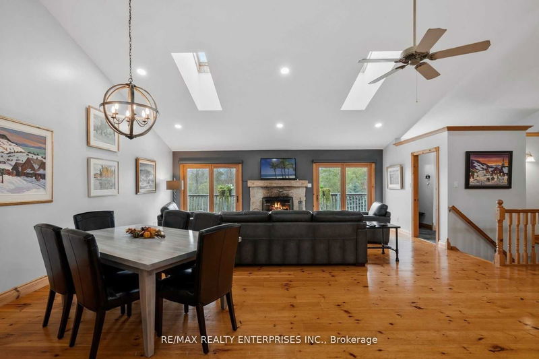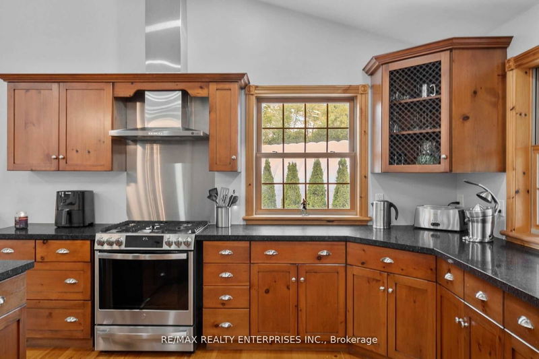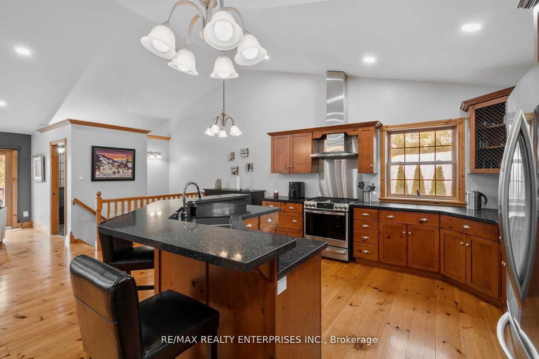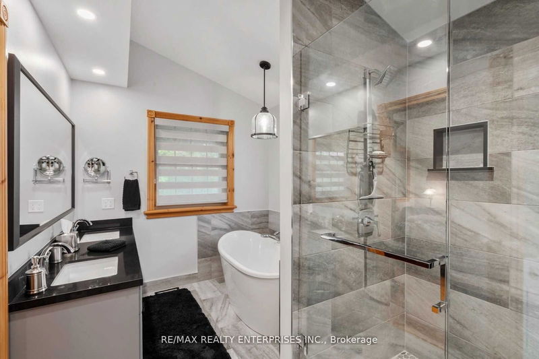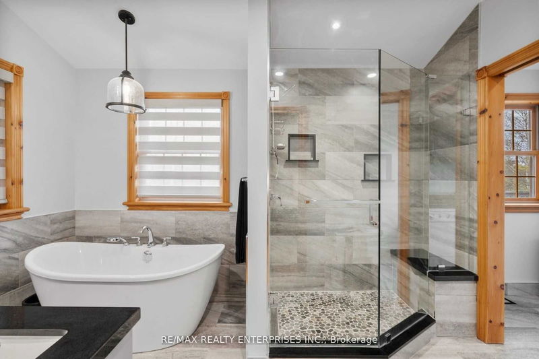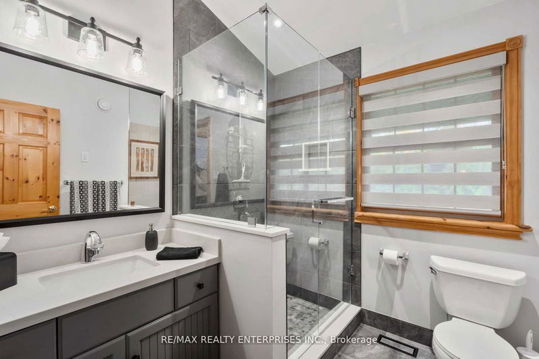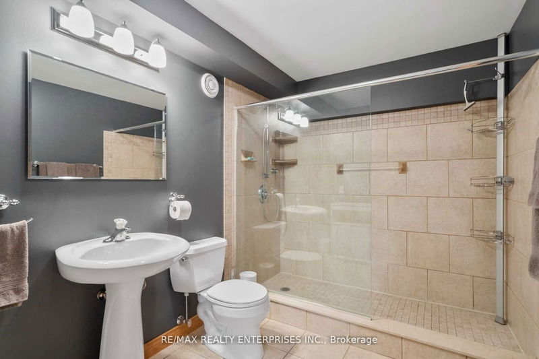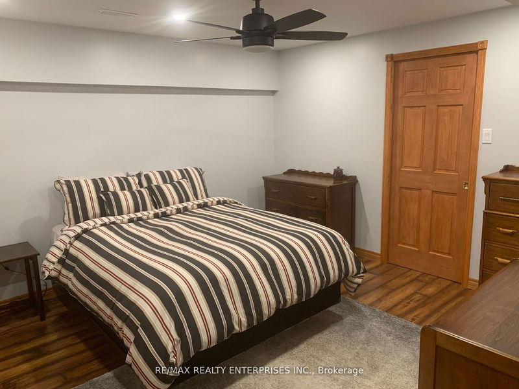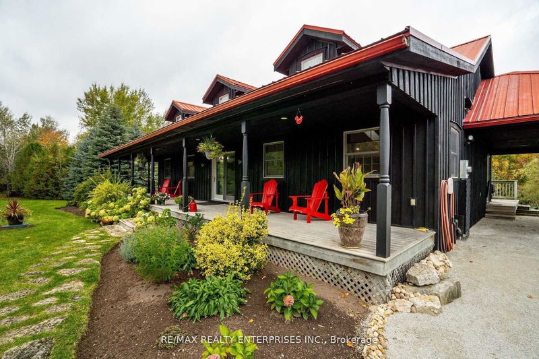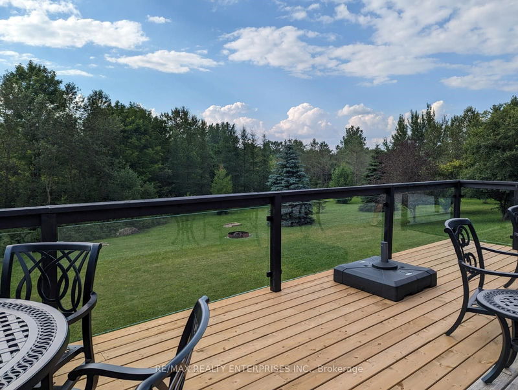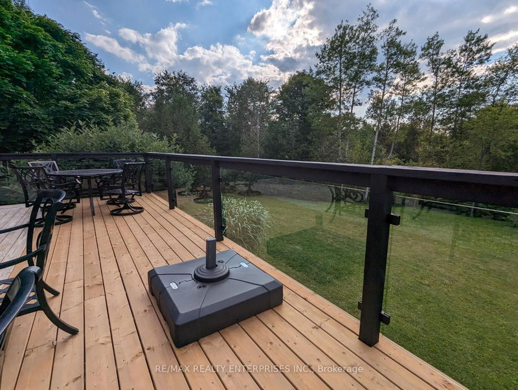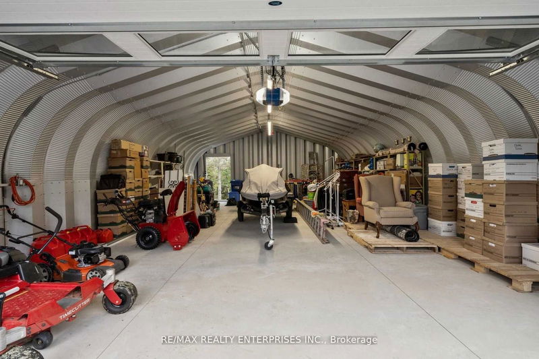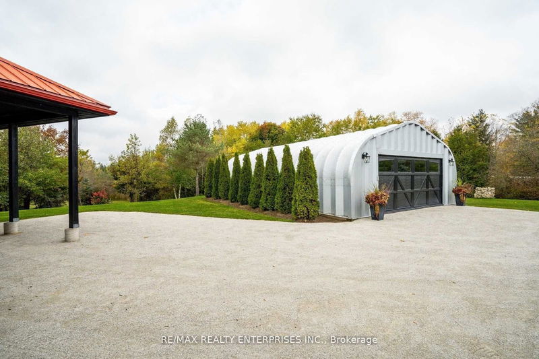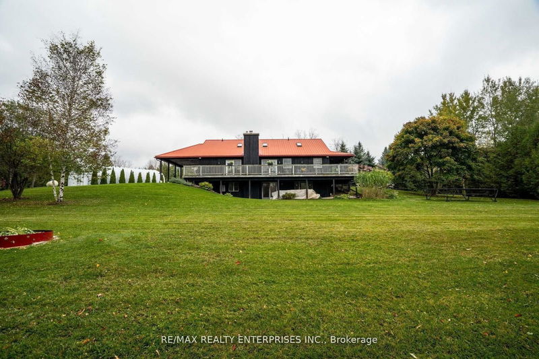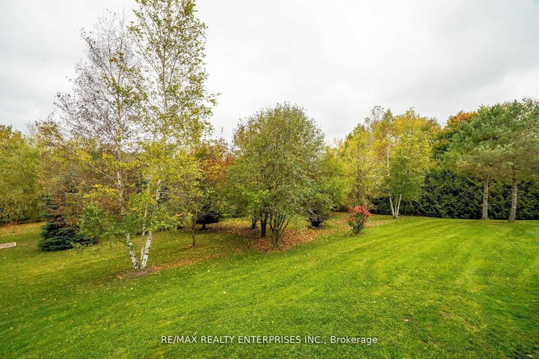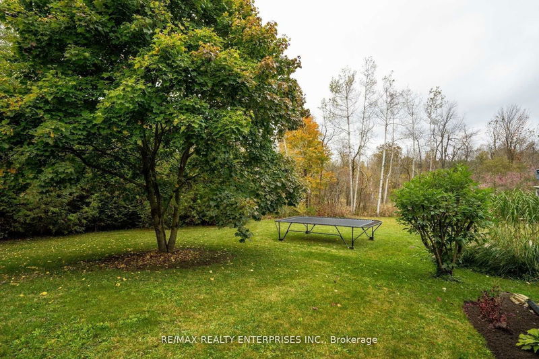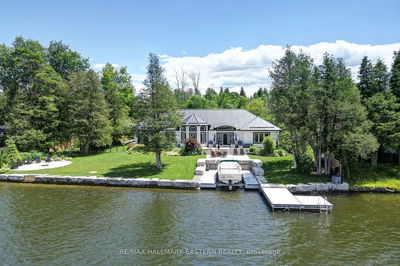3.2 Acres of Land * Unique CUSTOM BUILT Architectural Designed Custom Built Raised Bungalow w/ Vaulted Ceilings, Skylights* Luxury Upgrades! *Stunning 4 Bedroom Dream Home with 2 Primary Bedrooms > Unique Open Concept Detach on an incredible exquisite 3.2 Acres of Land > Beautiful Mature Garden Greenery * Gorgeous Entertainers Gourmet Kitchen, Quartz Island O/L Living and Dining Room, Sculptured Stone Fireplace W/O Wrap-around-Deck Dazzling Custom Bathrooms * Marvelous Maintenance Free Steel Roof *WOW * WOW* Stunning view from the wrap around Terrace Extension to provide outside Dining and an entertainers delight while you enjoy the Gorgeous array of spectacular colors during all seasons Spring, Summer Fall, Winter > The wonderful elevation of this home is extremely unique allowing over 3,700 sq ft of Living Space. ** Excellent 2 family home with a Primary Bedroom on each level plus 2 more - the front ground level and the rear lower level where you can enjoy a wonderful Walk out to the rear yard > wonderful family home, or if you wish an income opportunity renting the lower level * Impressive Custom Design 40 x 25 ft 4-car newer Garage $$ > It's a fabulous addition... this Brand New Deck extension with quality glass railings and a perfect atmosphere for special gatherings. What a difference it will make to enjoy a wonderful summer barbecue, lunch and dinner parties amidst a beautiful setting, an oasis of mature trees and greenery - the landscape is stunning . complete the terrace for the perfect outdoor experience. Privacy, tranquility and complete privacy when you purchase this gorgeous customized Beauty boasting top quality renovations and additions. If you are working from home you can enjoy Fibre Optic - Cogeco provides excellent connections for home and business users. Best GEM on the market in ideal location! Thrilling Beauty & Close to Bellwood Lake, Elora Gorge, Shopping Restaurants, Groves Memorial Hospital * Embrace this Home !! >>>>>>
Property Features
- Date Listed: Monday, July 29, 2024
- City: Centre Wellington
- Neighborhood: Fergus
- Major Intersection: 5th Line-Eramosa Garafraxa Twn
- Full Address: 8416 Eramosa-Garafraxa, Centre Wellington, N1M 2W5, Ontario, Canada
- Living Room: Fireplace, W/O To Balcony, Hardwood Floor
- Family Room: Picture Window, Combined W/Living, Hardwood Floor
- Kitchen: Breakfast Bar, Quartz Counter, Hardwood Floor
- Living Room: Combined W/Great Rm, Wood Stove, Laminate
- Listing Brokerage: Re/Max Realty Enterprises Inc. - Disclaimer: The information contained in this listing has not been verified by Re/Max Realty Enterprises Inc. and should be verified by the buyer.

