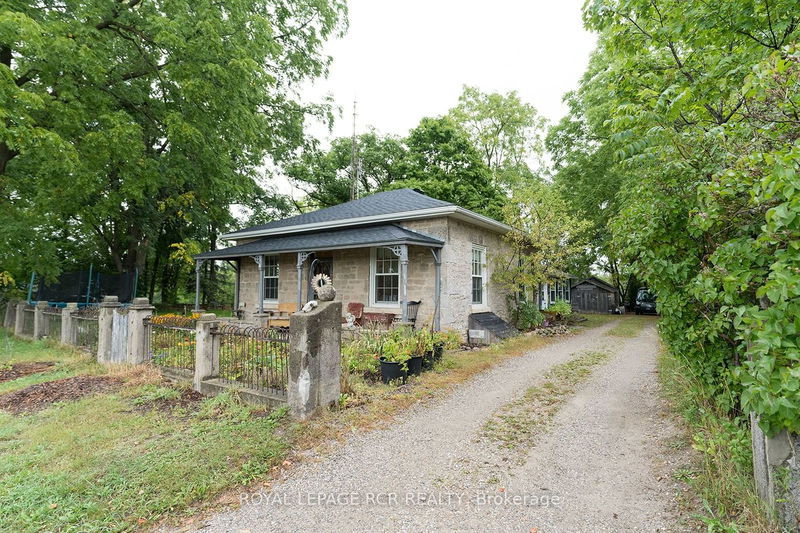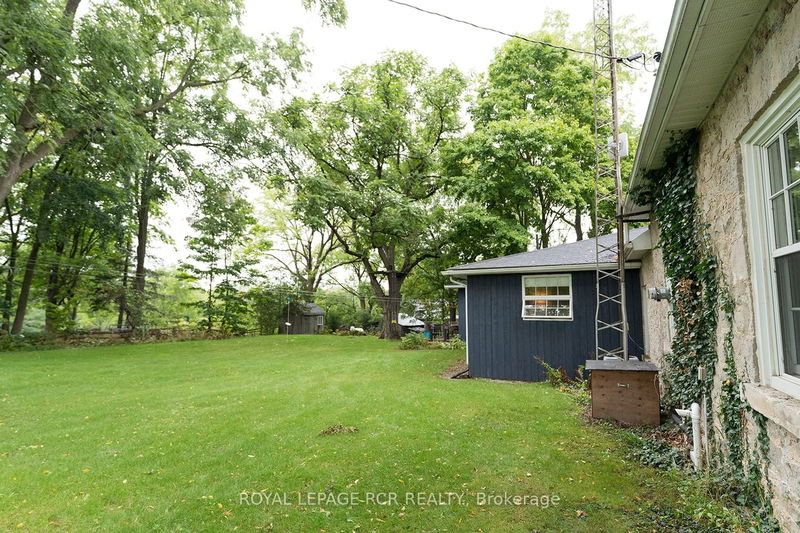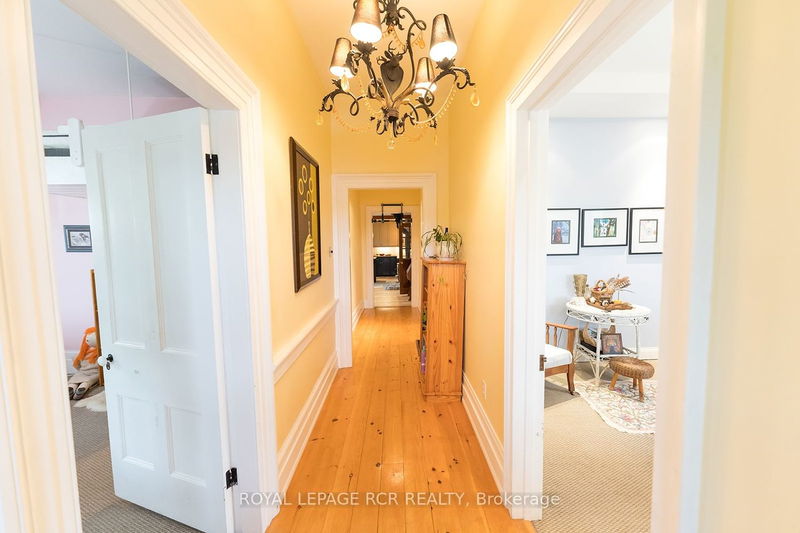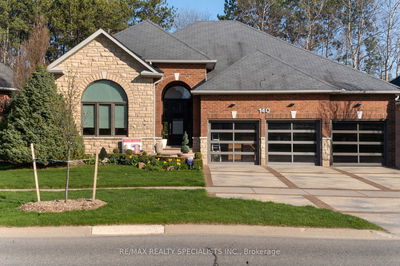Magical 1860'S Stone Home With Board/Batten Addition Sitting On 2.25 Picturesque Acres. Nestled In The Trees, This Beautiful Property Also Includes A Bonus 2 Storey Pool House With Kitchenette, Living/Dining, 3 Pc Bath And Upper-Level Bedroom Or Studio Space. Wrap Around Porch Over Looks The Stunning Pool! In-Ground Pool Feels Like A Grotto With Beautiful Stone Landscaping. Full Of Character And History, The Main Home Features 4 Bedrooms, 2 Bathrooms. The Updated Eat-In Kitchen Is Perfect For Hosting Dinner Parties And Entertaining. Stunning Exposed Stone Interior Walls, Cozy Step-Down Living Room With Woodstove And A Perfect Sunroom For Growing Plants. Mature Trees, Trails, Hidden Cave, Stream And More! Driveshed/Workshop, And Hobby Barn To Raise Your Chickens.
Property Features
- Date Listed: Friday, May 10, 2024
- Virtual Tour: View Virtual Tour for 5259 Fourth Line
- City: Guelph/Eramosa
- Neighborhood: Rural Guelph/Eramosa
- Full Address: 5259 Fourth Line, Guelph/Eramosa, N0B 2K0, Ontario, Canada
- Living Room: Hardwood Floor, Wood Stove
- Kitchen: Eat-In Kitchen, Combined W/Dining, Wood Stove
- Listing Brokerage: Royal Lepage Rcr Realty - Disclaimer: The information contained in this listing has not been verified by Royal Lepage Rcr Realty and should be verified by the buyer.

















































