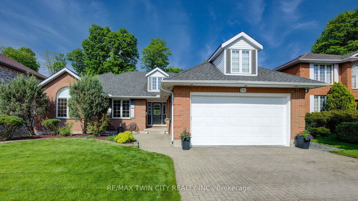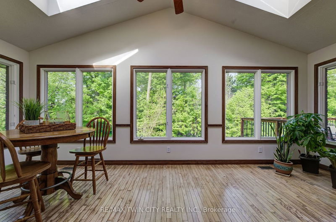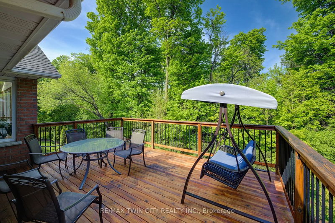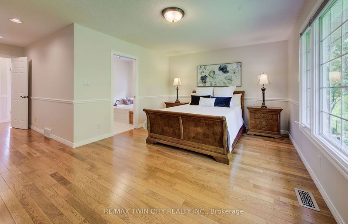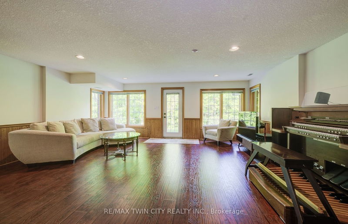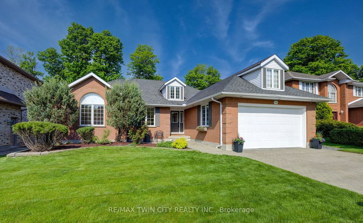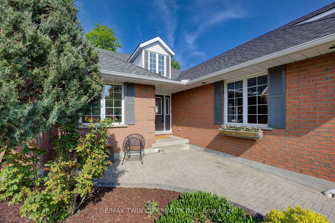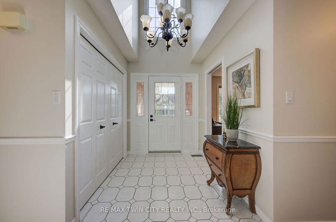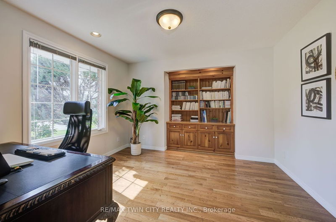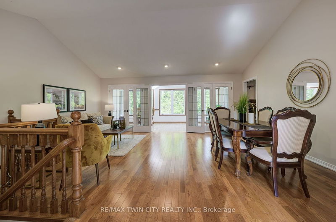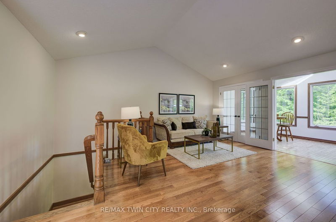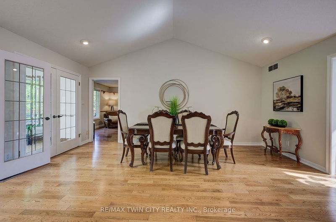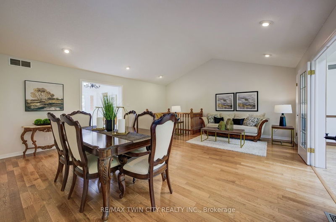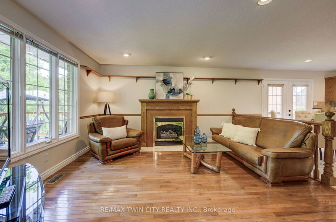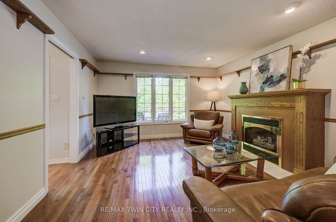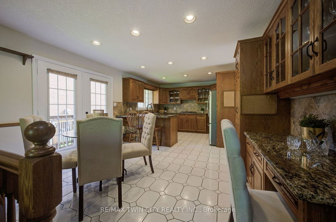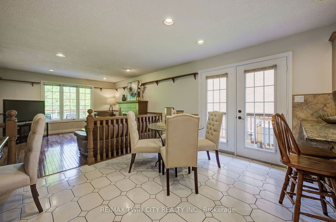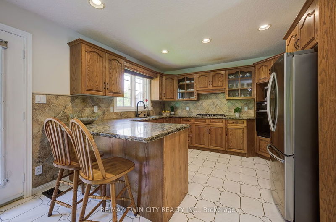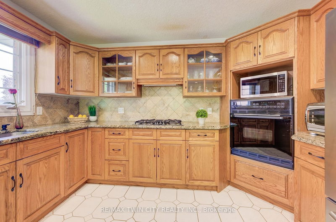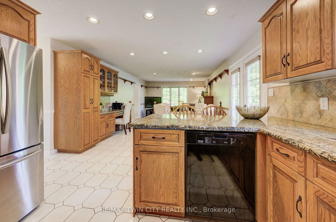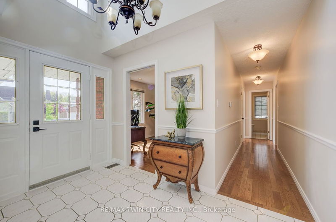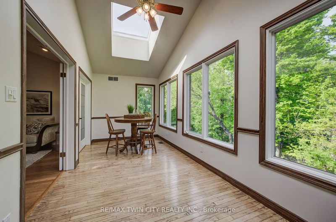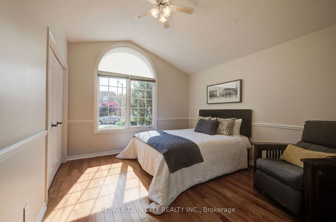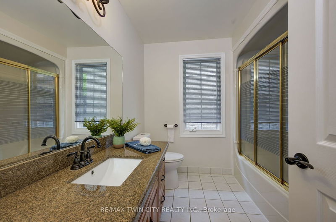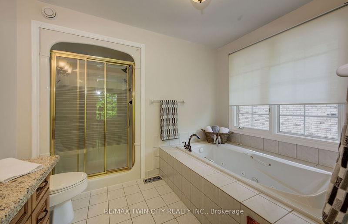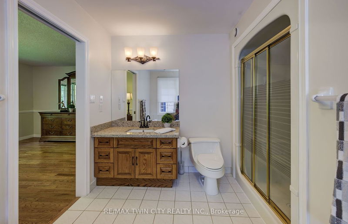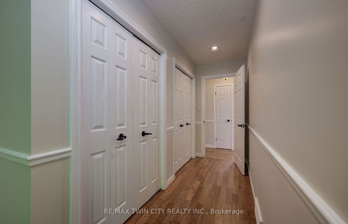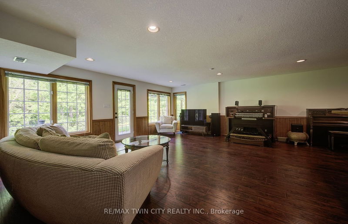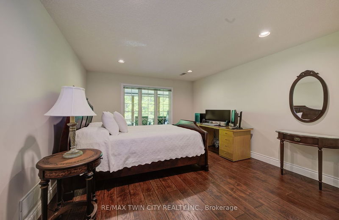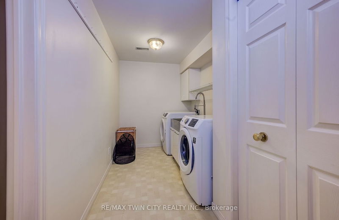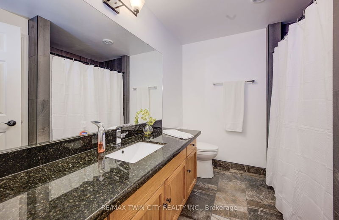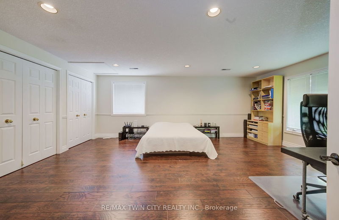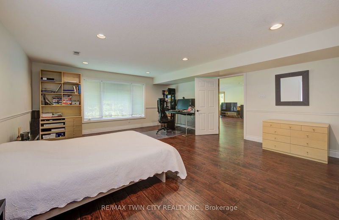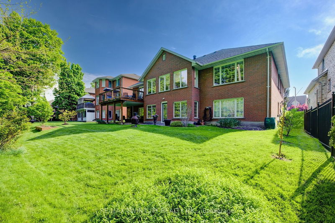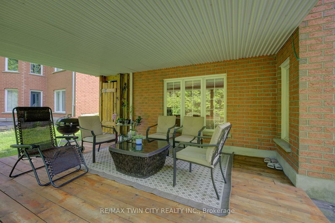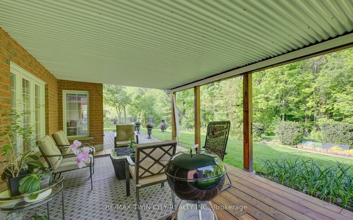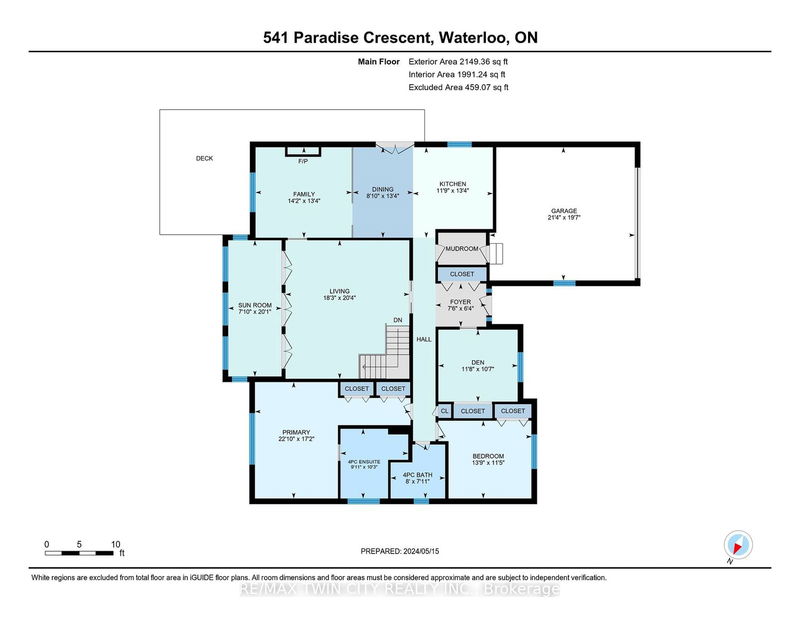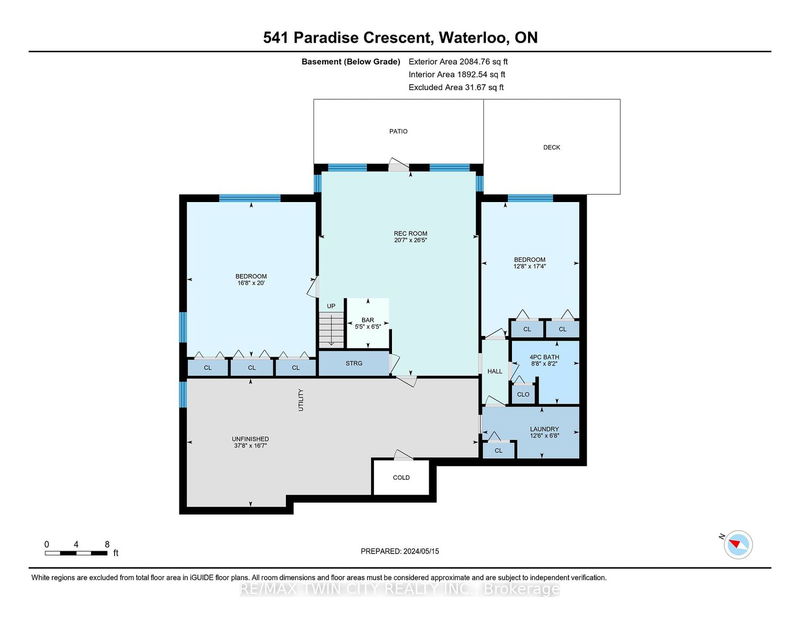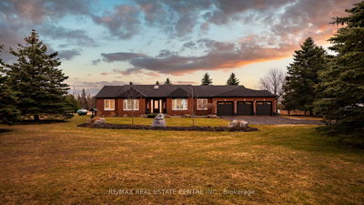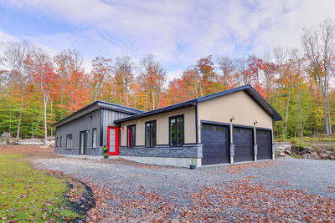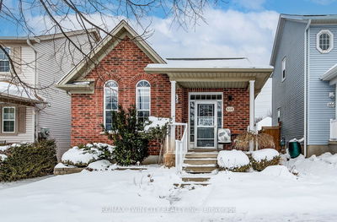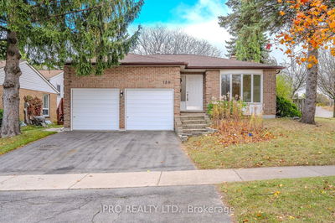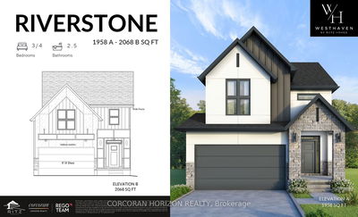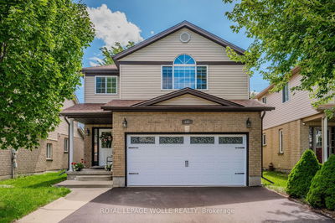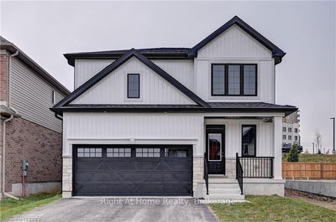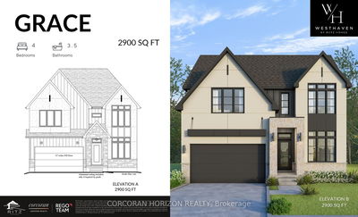Introducing 541 Paradise Cres, your destination for refined living in Waterloo's sought-after Beechwood community. The walk-out basement opens up to lush greenery, providing a picturesque backdrop & seamless indoor-outdoor living. In addition to 5 beds & 3 baths with over 2,000 sqft, this property offers numerous features & upgrades. Enter the bright 2-storey foyer, into the main level, where elegant hardwood flooring add warmth & sophistication to the living space. Adjoining the living room, a sunroom overlooking the beautiful wooded area ushers in the sunshine and serenity of nature, creating a peaceful at-home retreat. The inviting family room showcases a charming fireplace, complemented by a large window that floods the space with natural light. The kitchen features a gas stove, granite countertops, & exquisite wood cabinetry, complete with a breakfast bar. From the dining area, elegant double doors draw you out to the expansive raised deck. As a bonus, the main-floor den with built-in storage offers a versatile space, perfectly customizable to your lifestyle needs. Continuing on the main level, a convenient primary bedroom with 4-piece ensuite & double closet provides easy accessibility. Completing this floor is another great sized bedroom & 4 piece family bath! Head to the lower level where the expansive walkout basement extends your living space with a large rec room & 2 generously sized bedrooms. The updated bathroom boasts a custom shower renovation for added luxury & comfort. Step outside, where the meticulously maintained lawn & garden offer a beautiful curb appeal & outdoor living space with simplified upkeep, thanks to the fully functional sprinkler system. If youre searching for a for a bright bungalow with a walkout basement in a premium neighbourhood, look no further book your showing today!
Property Features
- Date Listed: Wednesday, May 15, 2024
- City: Waterloo
- Major Intersection: Beechwood
- Family Room: Main
- Living Room: Main
- Listing Brokerage: Re/Max Twin City Realty Inc. - Disclaimer: The information contained in this listing has not been verified by Re/Max Twin City Realty Inc. and should be verified by the buyer.

