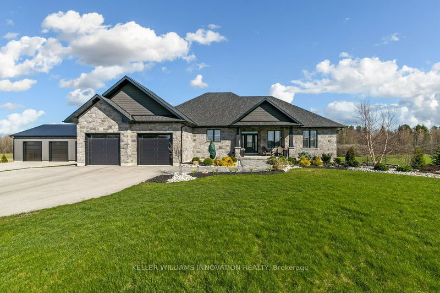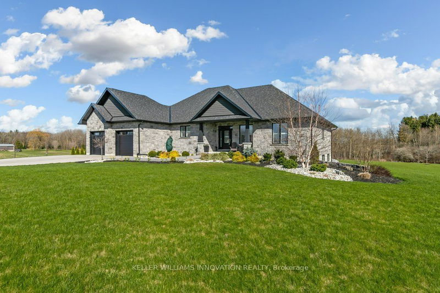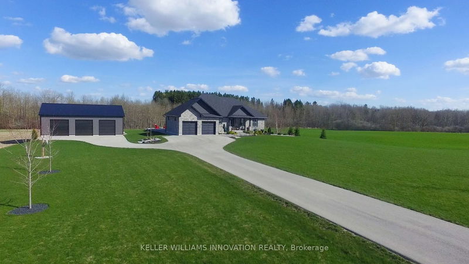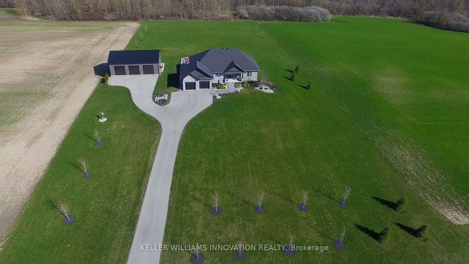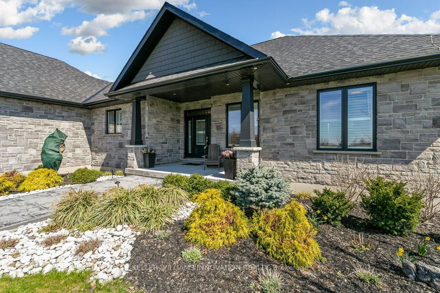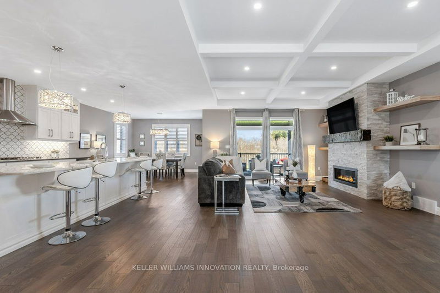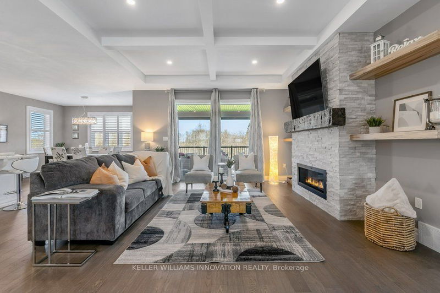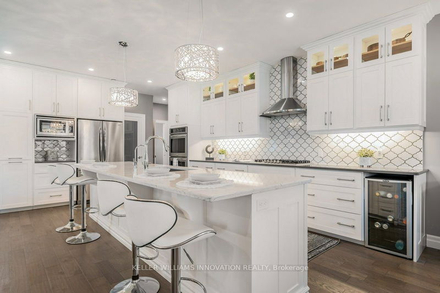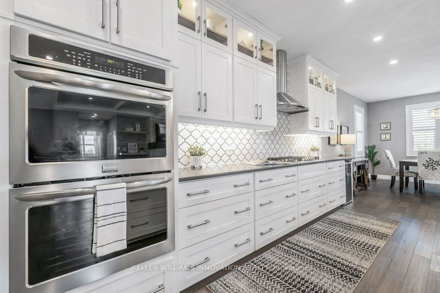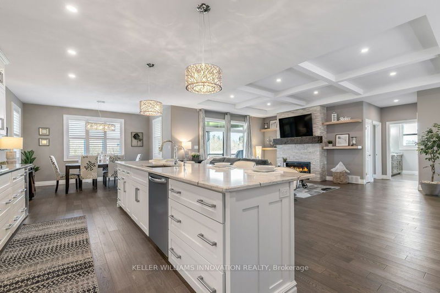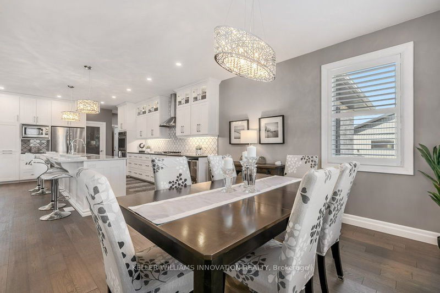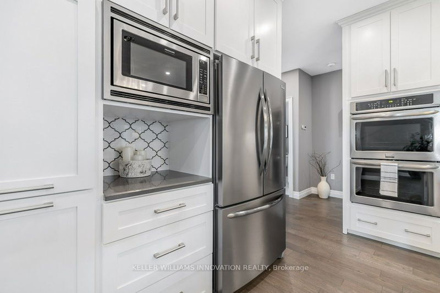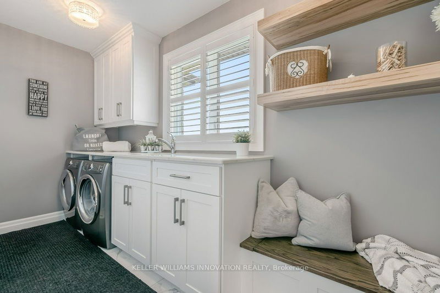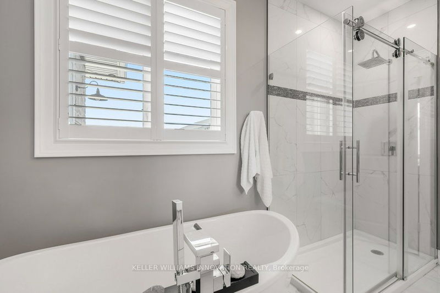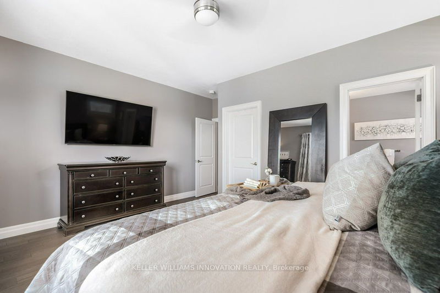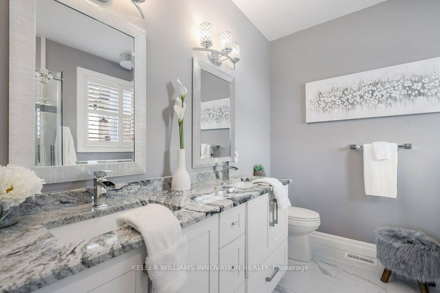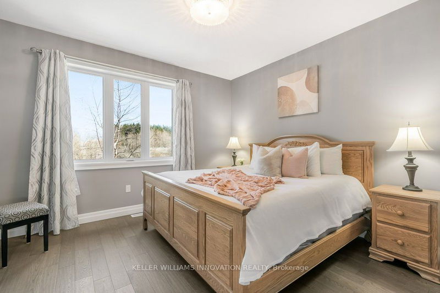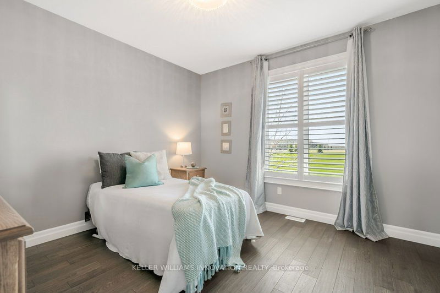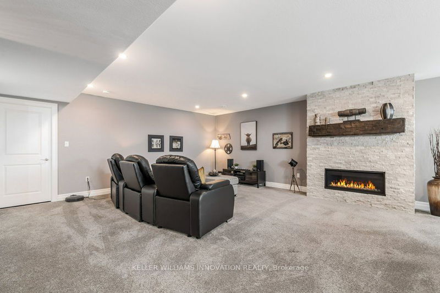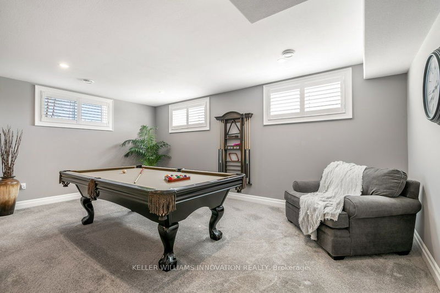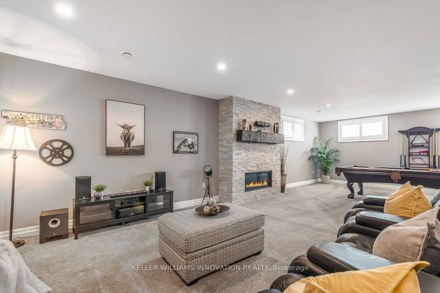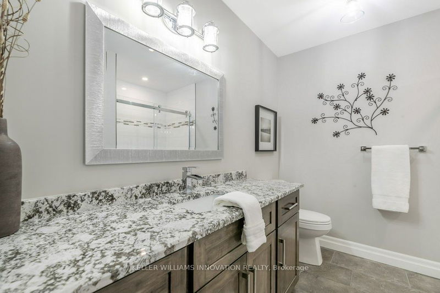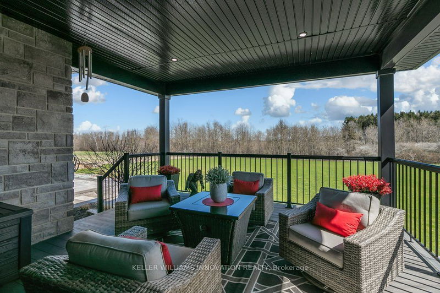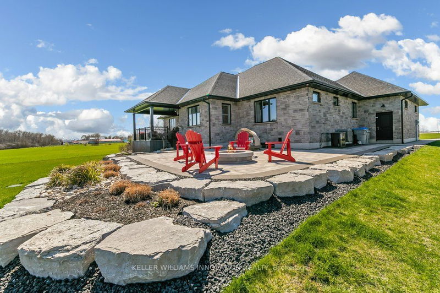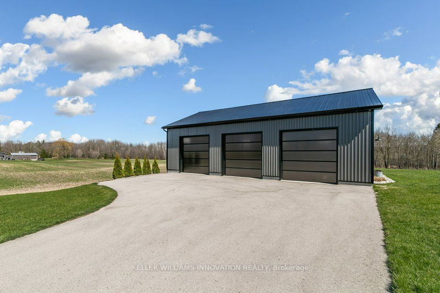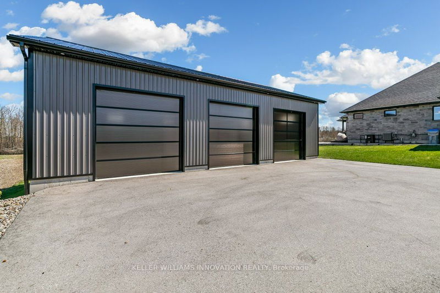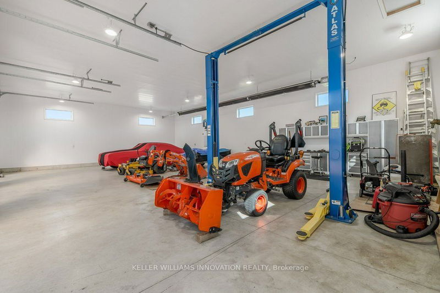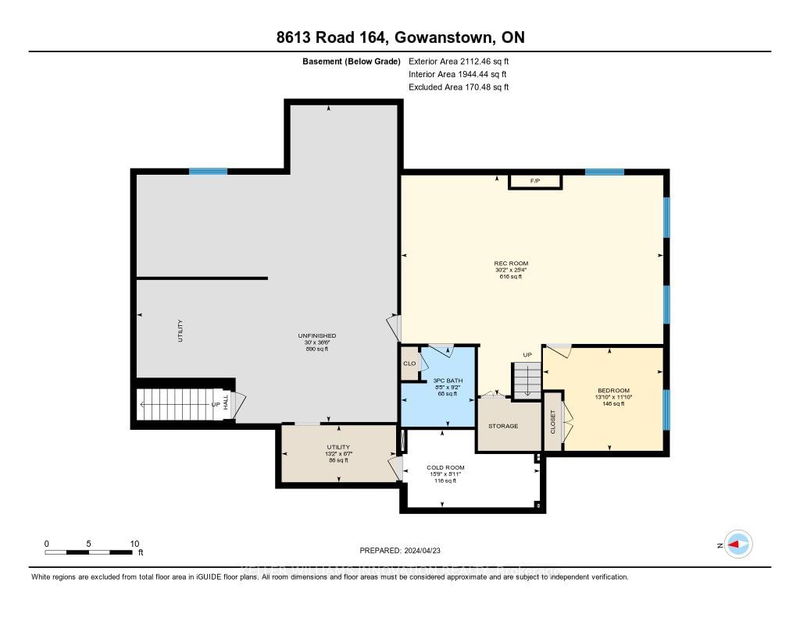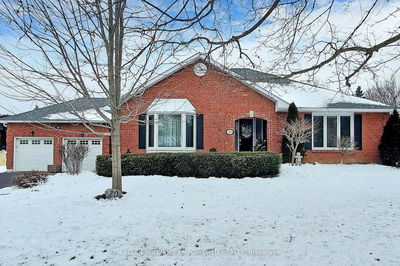Introducing 8613 Road 164, Gowanstown - a rare opportunity which offers a multitude of features and amenities. Situated on over 3 acres of land, this property boasts a fantastic 32 by 48 foot 3 bay workshop (2022) with Trusscore insulation and gas radiant heating. The workshop also includes a convenient car hoist for car enthusiasts. Store your snowmobiles and ATVs in the shop when you are not riding the trails which passes behind the home! Step inside the bungalow and you will be greeted by a spacious and inviting atmosphere. The above grade living space spans over 2150 sq ft and features stunning engineered hardwood flooring throughout. The kitchen is a chef's dream, showcasing quartz countertops, a 12 ft granite island, and ample storage for all your culinary needs including a pantry. The home offers four bedrooms (3+1), including a luxurious master suite with in-floor heating, a glass shower, double sink, and tub. The remaining three bedrooms are generously sized and offer versatility for guests or a growing family. The living room features a beautiful coffered ceiling and is warmed by one of two gas fireplaces, creating a cozy ambiance. The property also boasts a 16x16 covered composite back deck with access to the living room, offering a perfect space to relax and entertain. Ample parking is available, and the walk-up to the double car garage provides additional convenience. Additionally, this home offers in-law potential, making it ideal for multi-generational families or for future plans . The property is on a paved road and only a few minutes drive to Listowel and 45 minutes to Kitchener-Waterloo. From the workshop to the spacious living areas and ample acreage, 8613 Road 164 Gowanstown truly has it all. Don't miss your chance to make this your home today. Contact your agent to schedule a showing.
Property Features
- Date Listed: Wednesday, May 01, 2024
- Virtual Tour: View Virtual Tour for 8613 Road 164 Road
- City: North Perth
- Neighborhood: Gowanstown
- Full Address: 8613 Road 164 Road, North Perth, N0G 1Y0, Ontario, Canada
- Kitchen: Main
- Living Room: Main
- Listing Brokerage: Keller Williams Innovation Realty - Disclaimer: The information contained in this listing has not been verified by Keller Williams Innovation Realty and should be verified by the buyer.

