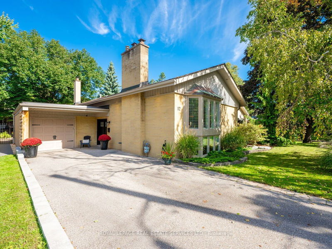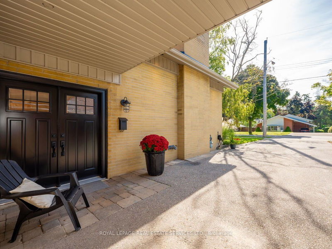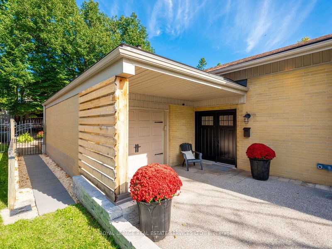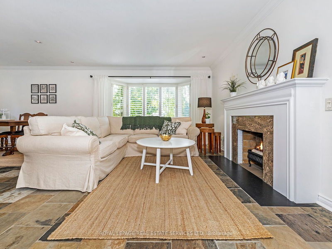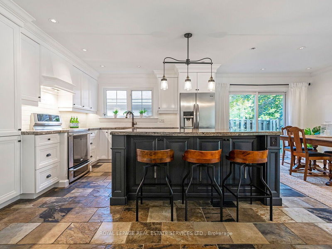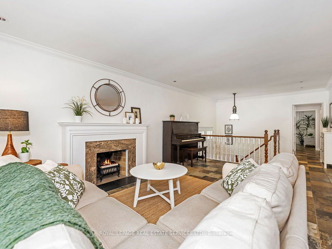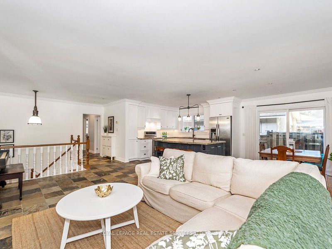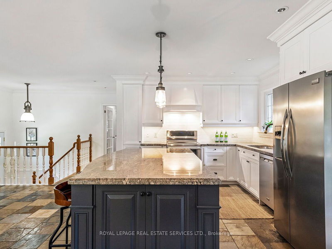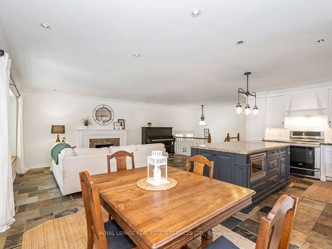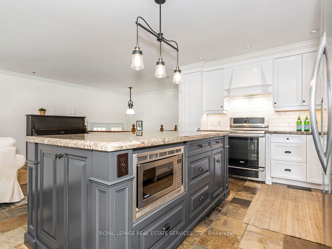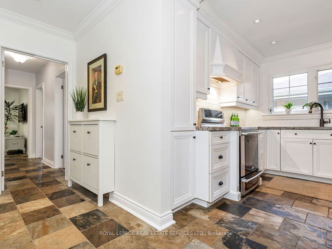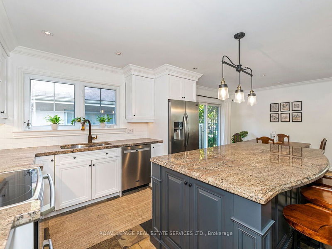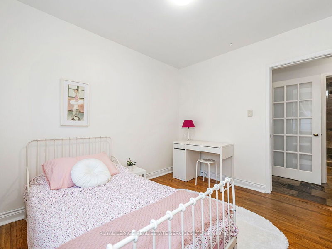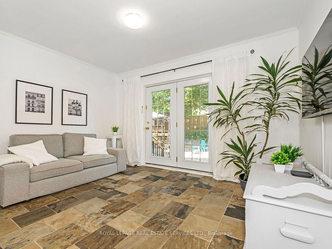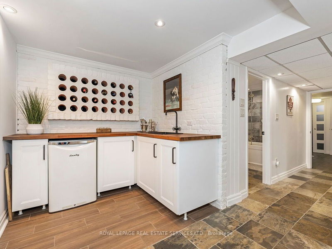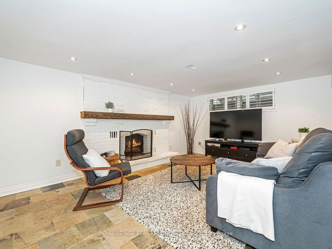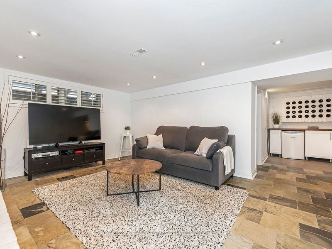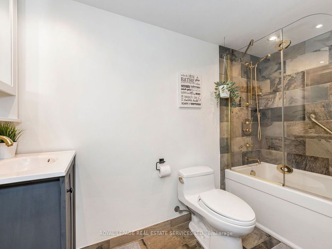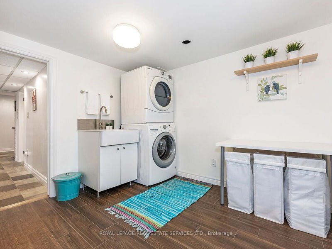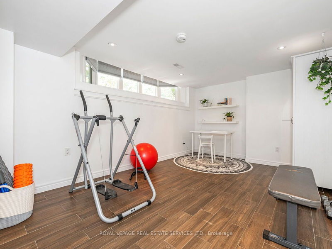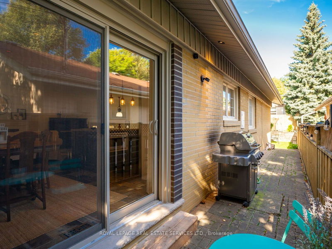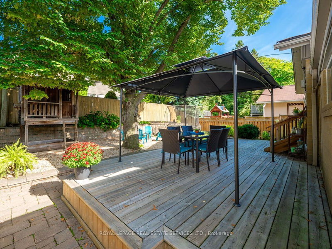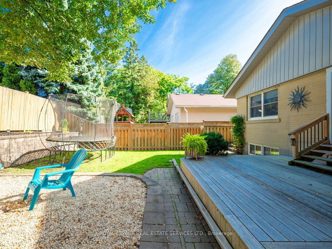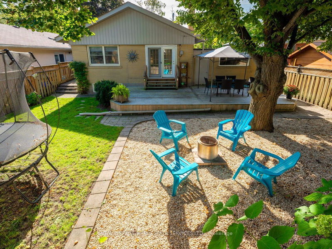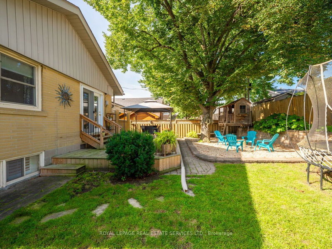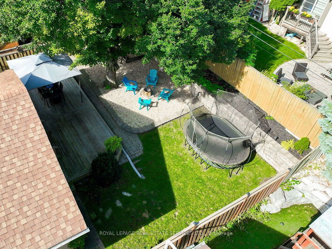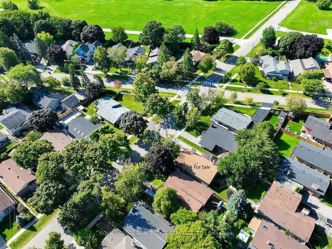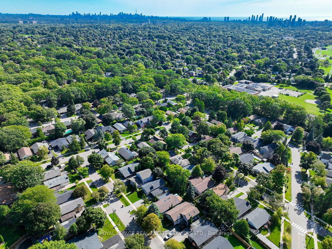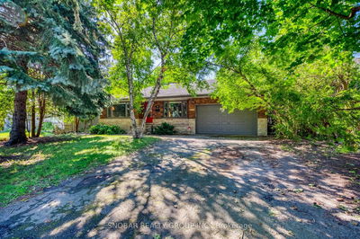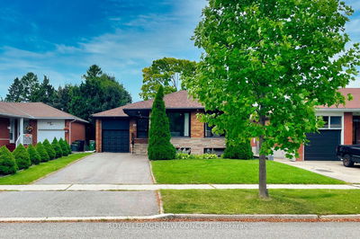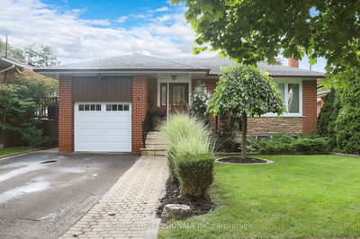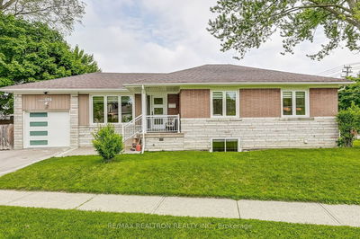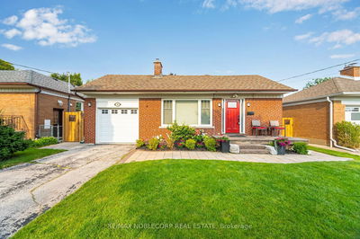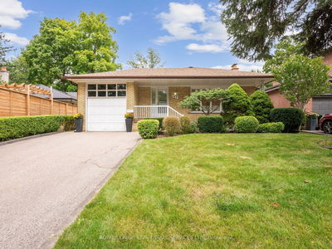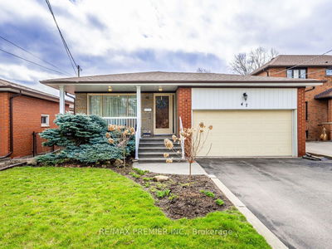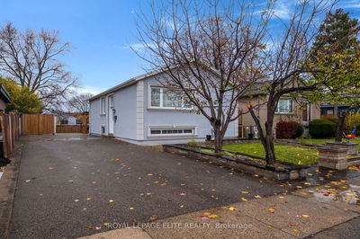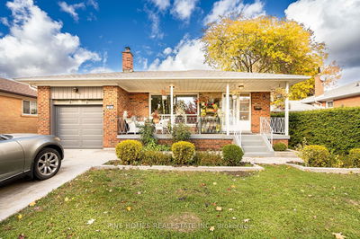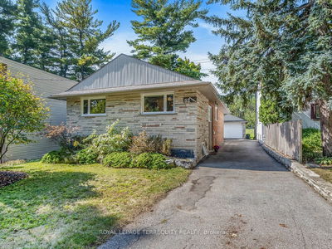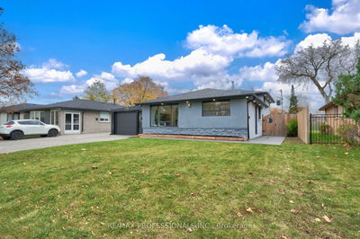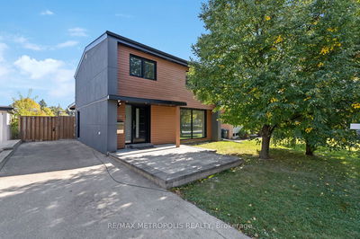Renovated 3 plus 2 Bedroom Bungalow in Princess Gardens! Great for Entertainers! Offers Open Concept Main Floor with Renovated Kitchen Featuring Granite Counters, Stainless Steel Appliances, and Large Breakfast Bar Area, As well as Separate Dining Room with Walk Out to Side BBQ Area, Living Room Area with Bay Window and Fireplace, Convenient and Durable Slate Flooring on Both Levels. This Cozy Home also Has Two Fully Renovated Bathrooms- One on Each Level. A Completely Finished Lower Level with New Built-In Bar, Two Fully Functional Bedrooms or one can be used as an Office or Gym, a Sitting Area with Fireplace, Separate Laundry Room, and Tons of Storage. Located on a Fantastic Street that is great for Children with a Spacious Backyard that Boasts a Two Tiered Deck and is Professionally Landscaped Throughout. Wonderful Family Home in a Desirable Location within Walking Distance to Great Schools like Princess Margaret Junior School and John G Althouse, Shopping- Metro, LCBO, and Shoppers Drug Mart At Lloyd Manor Plaza and minutes from TTC access.
Property Features
- Date Listed: Wednesday, October 02, 2024
- Virtual Tour: View Virtual Tour for 12 Hedges Boulevard
- City: Toronto
- Neighborhood: Princess-Rosethorn
- Full Address: 12 Hedges Boulevard, Toronto, M9B 3C2, Ontario, Canada
- Living Room: Open Concept, Slate Flooring, Fireplace
- Kitchen: Modern Kitchen, Breakfast Bar, Granite Counter
- Listing Brokerage: Royal Lepage Real Estate Services Ltd. - Disclaimer: The information contained in this listing has not been verified by Royal Lepage Real Estate Services Ltd. and should be verified by the buyer.

