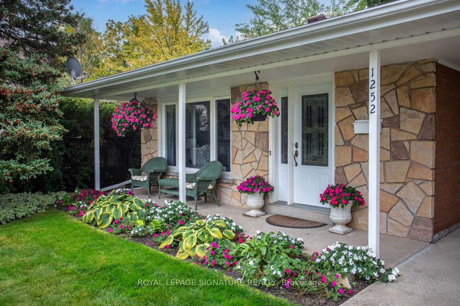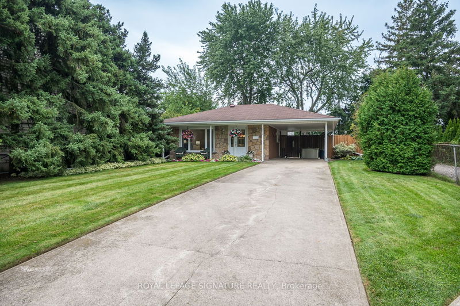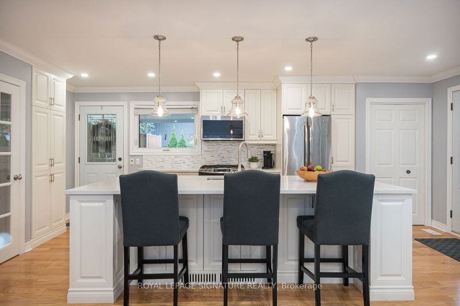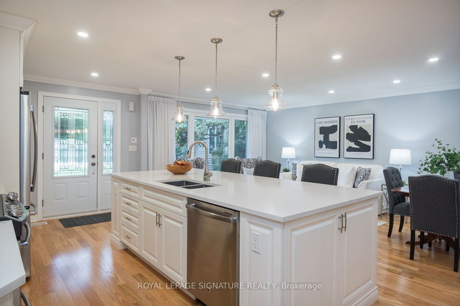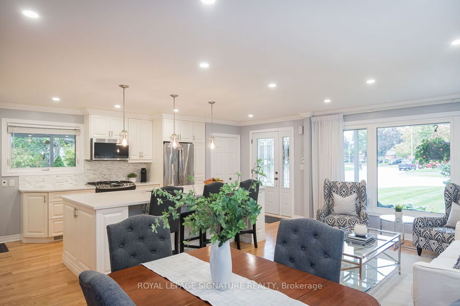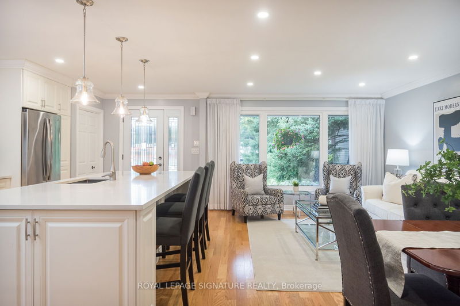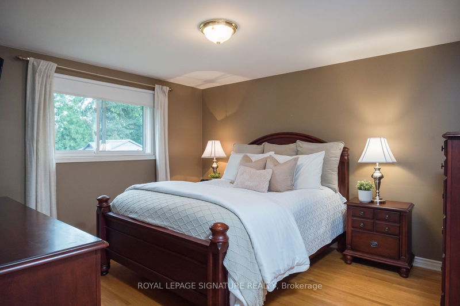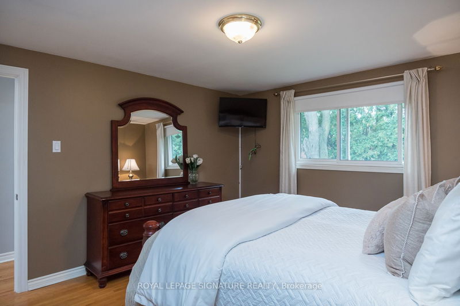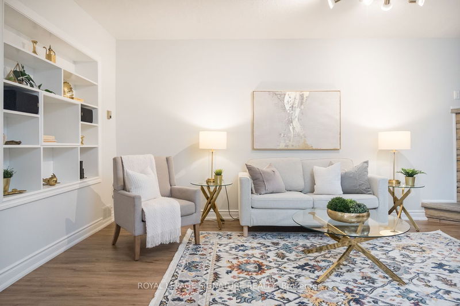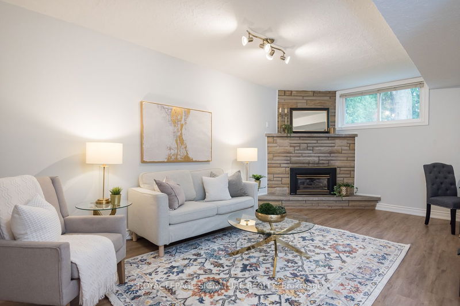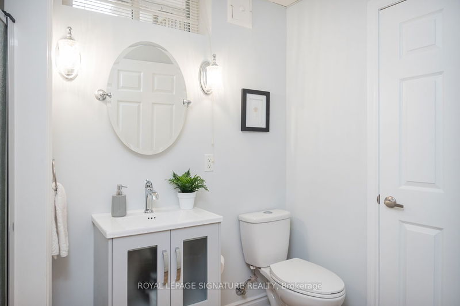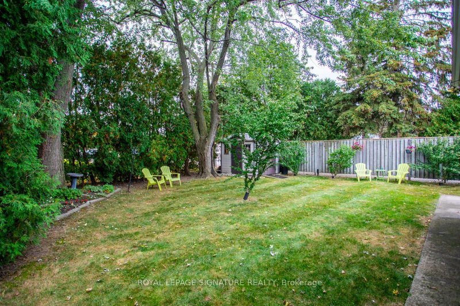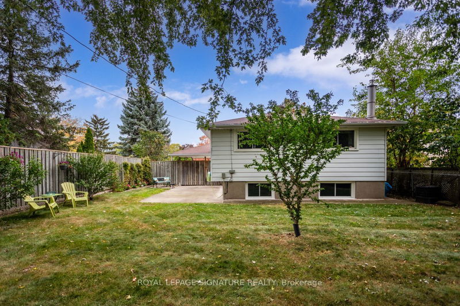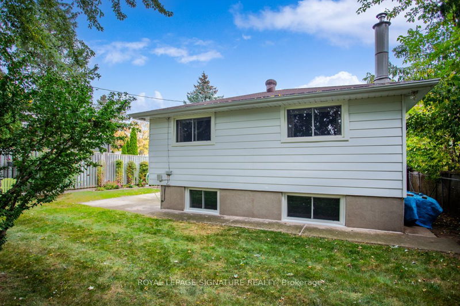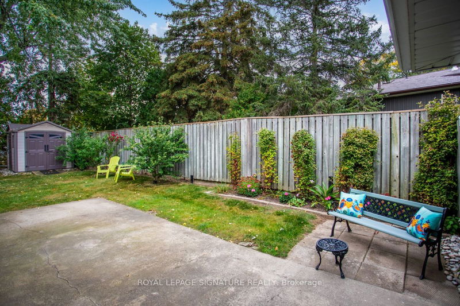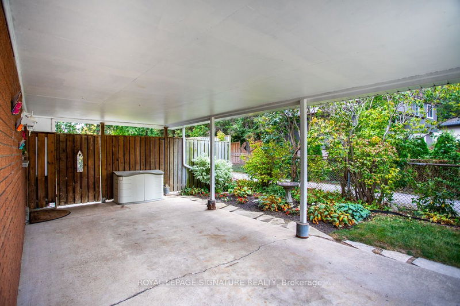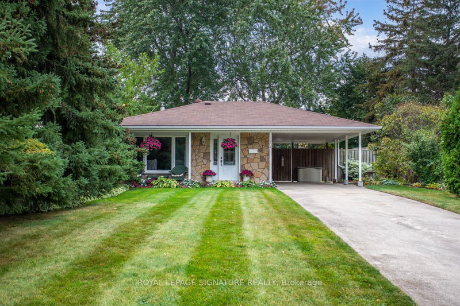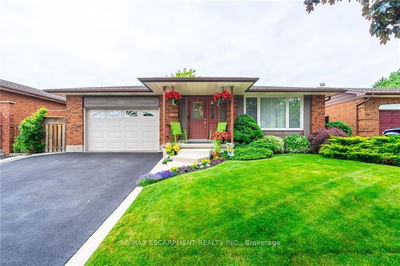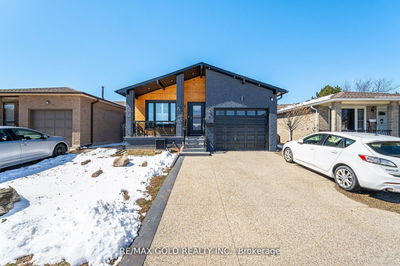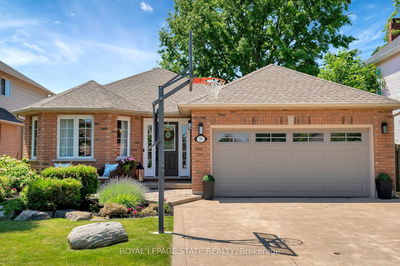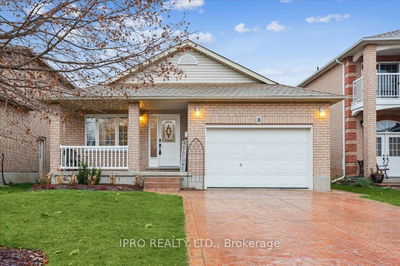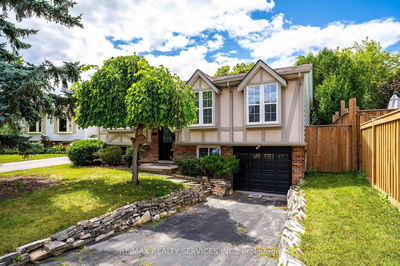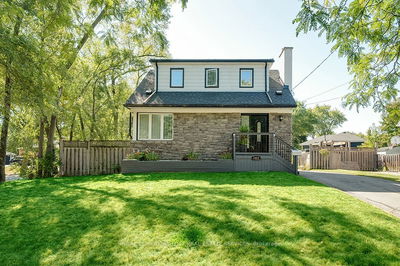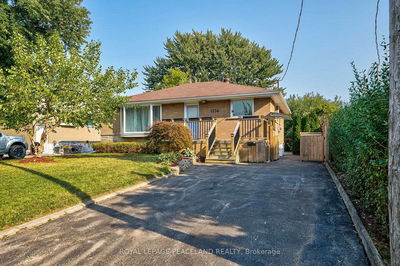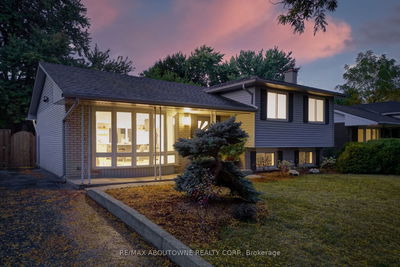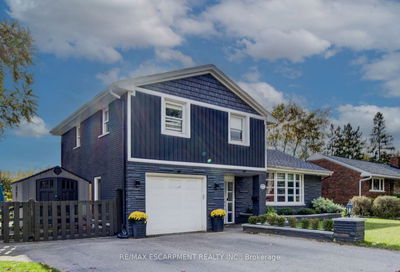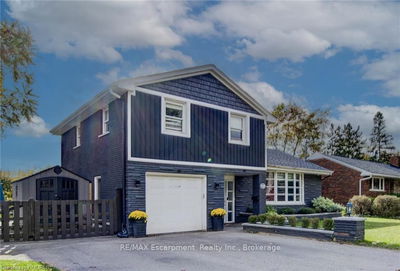This quiet court location is perfect in every way. Gorgeous 3 bedroom back split with newly updated basement and beautiful new fenced yard with mature trees. Huge 68' x 151' lot. Stunning bright custom kitchen with 9.3 x 4.3 ft island open to living and dining area. Stainless appliances with double oven, gas stove, and built-in microwave range. Quality cabinetry with 2 pantries, Island storage, and extra deep stainless double sink. 2 full updated baths on upper & lower level. Hardwood floors, cozy basement with gas fireplace, high ceilings & large windows, lots of storage and covered carport. Nothing to do but move right in to this beautiful gem! Walking path beside leads to public transit which takes you to the GO Station for commuting or the mall. Completely private yard but just steps away from Burlington's favourite amenities on Brant. A fabulous home for those downsizing, first time buyer, or growing family who are looking for a peaceful and mature neighbourhood to enjoy. School bus stops for kids at the end of the court! Newer windows and doors. Furnace, Water Heater, Washer & Dryer 2024.
Property Features
- Date Listed: Wednesday, October 02, 2024
- Virtual Tour: View Virtual Tour for 1252 Tyrrell Road
- City: Burlington
- Neighborhood: Mountainside
- Full Address: 1252 Tyrrell Road, Burlington, L7P 2S1, Ontario, Canada
- Kitchen: Main
- Living Room: Main
- Listing Brokerage: Royal Lepage Signature Realty - Disclaimer: The information contained in this listing has not been verified by Royal Lepage Signature Realty and should be verified by the buyer.

