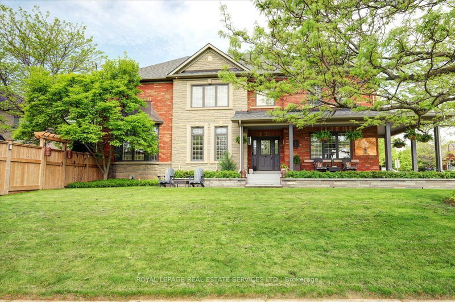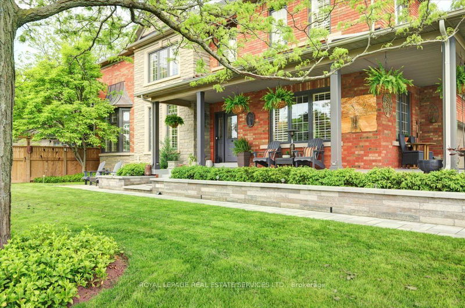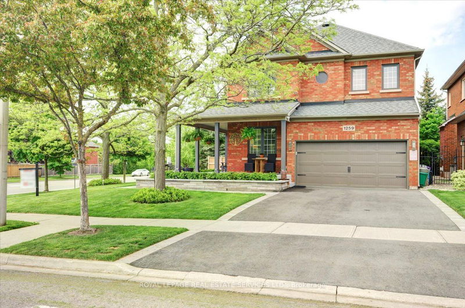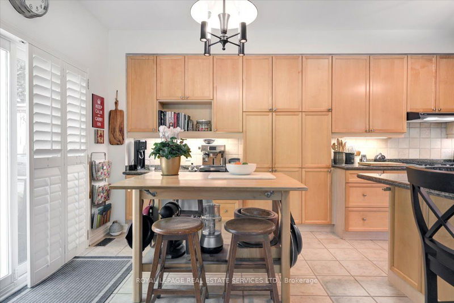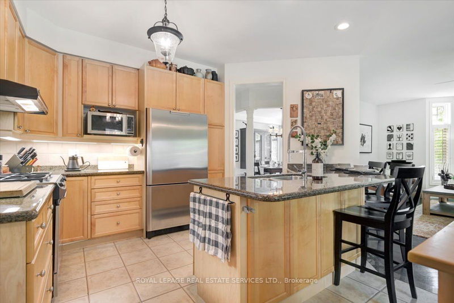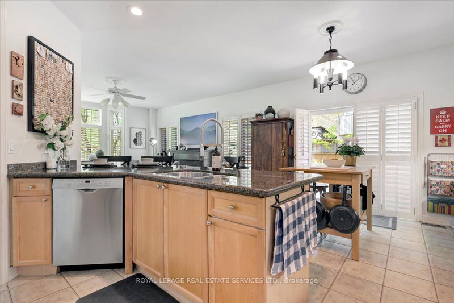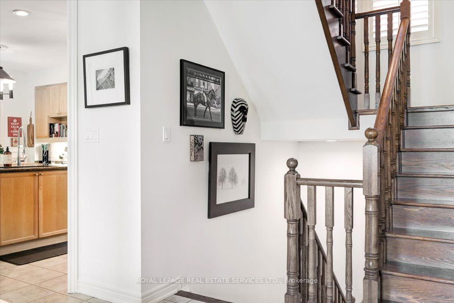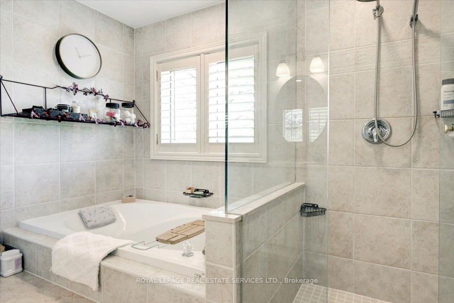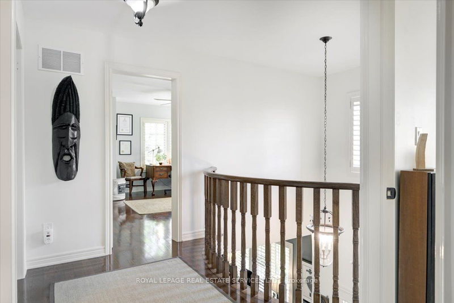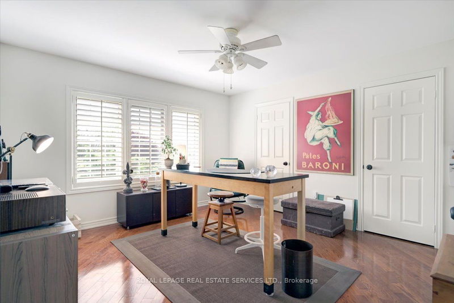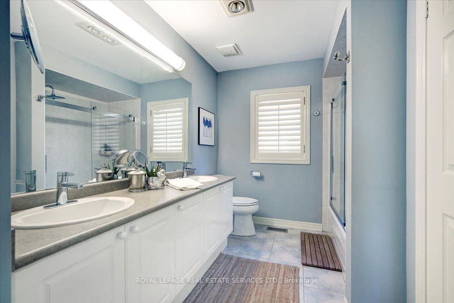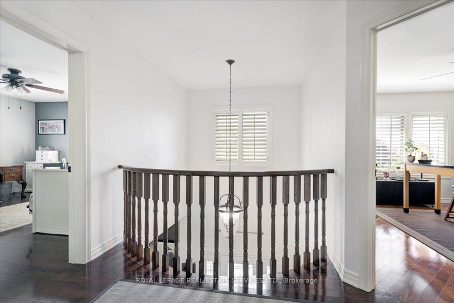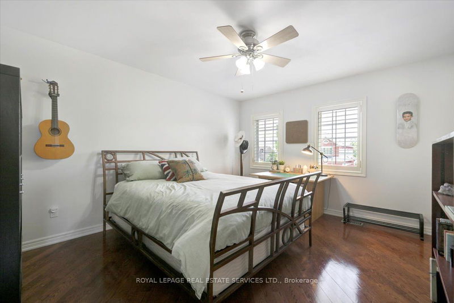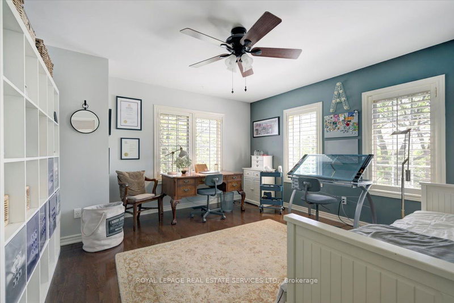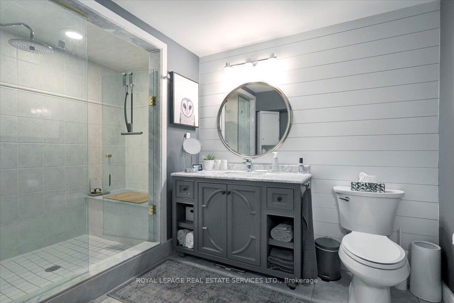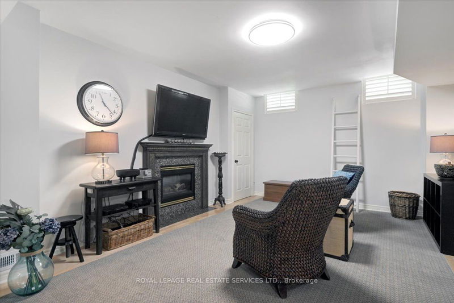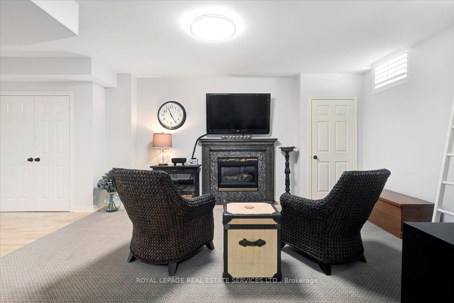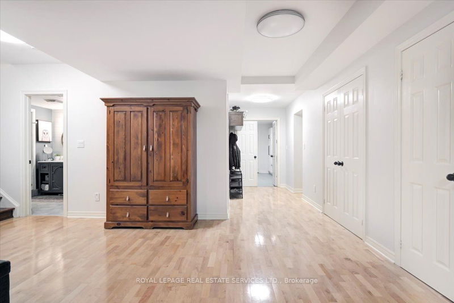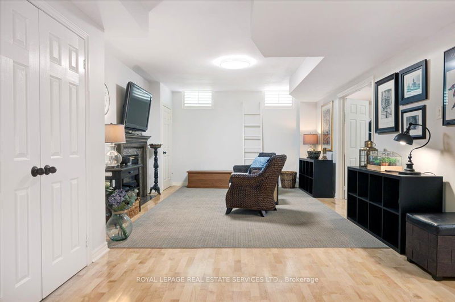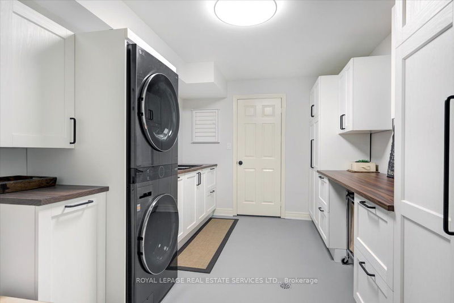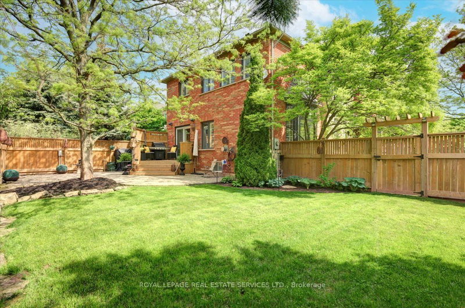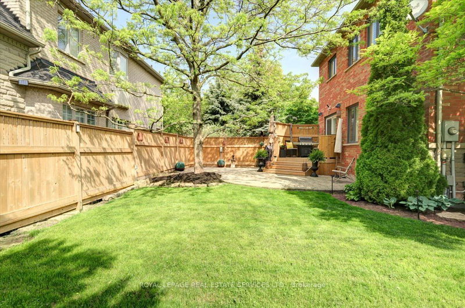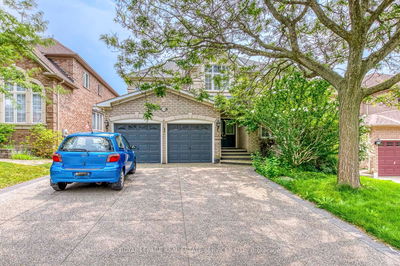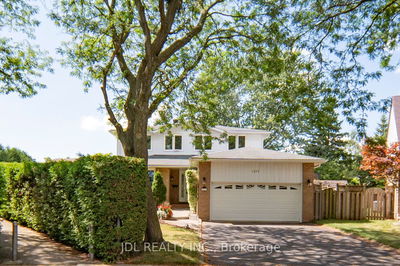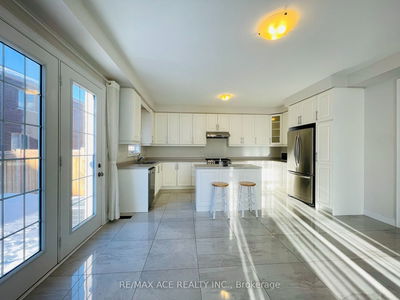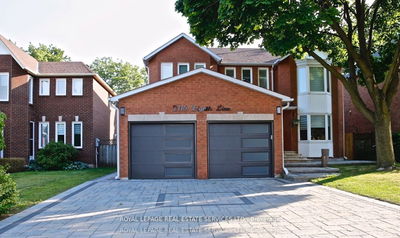FOR LEASE WITH OPTION TO BUY: In the coveted Joshua Creek neighborhood of Oakville. Walking distance to renowned top-rated schools. Enjoy the neighborhood parks, recreational centers, dining options, shopping, and convenient highway access. An exceptional feature of this property is the welcoming wrap-around front porch with an attractive bordering stone garden. 9-foot ceilings on the main floor, hardwood flooring and tile throughout - no carpeting for easy maintenance. The front-facing office offers a quiet retreat for work or study, while the inviting open kitchen and family room feature a cozy gas fireplace and access to the backyard. Also, a side entrance to the mudroom is a convienent feature. Enjoy the basement with a second gas fireplace, bedroom, full bathroom, and newly built full laundry suite adding to the home's functionality. Tons of storage space. Perfect for families seeking a desirable living experience in a fantastic location.
Property Features
- Date Listed: Wednesday, October 02, 2024
- Virtual Tour: View Virtual Tour for 1259 Glenashton Drive
- City: Oakville
- Neighborhood: Iroquois Ridge North
- Major Intersection: Corner: North Ridge Trail
- Full Address: 1259 Glenashton Drive, Oakville, L6H 5M3, Ontario, Canada
- Family Room: Main
- Kitchen: Main
- Family Room: Bsmt
- Listing Brokerage: Royal Lepage Real Estate Services Ltd. - Disclaimer: The information contained in this listing has not been verified by Royal Lepage Real Estate Services Ltd. and should be verified by the buyer.

