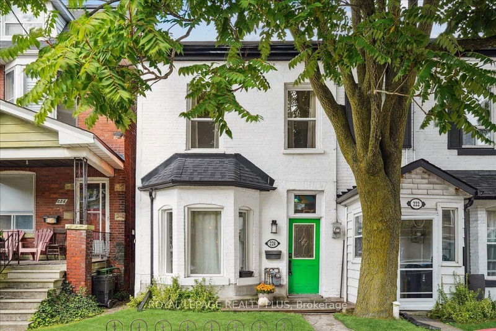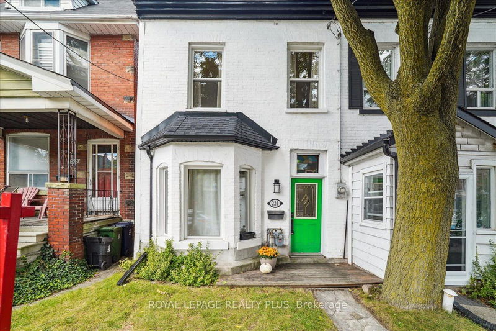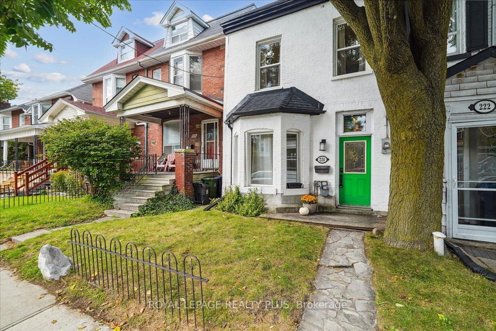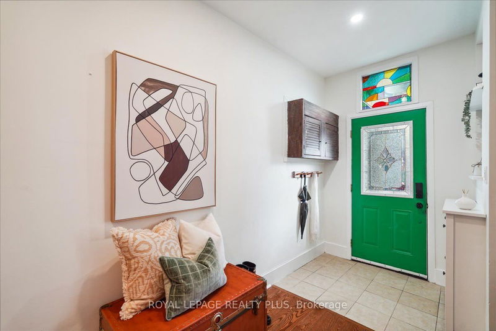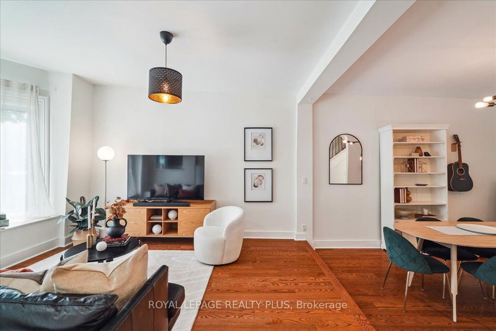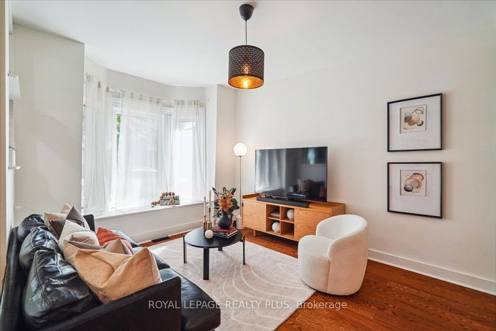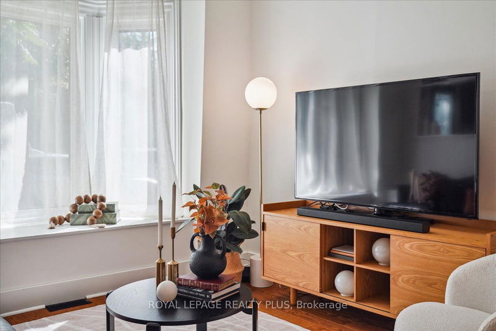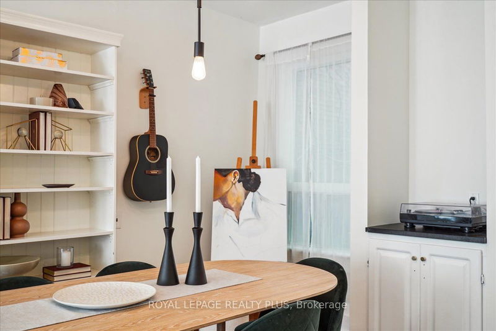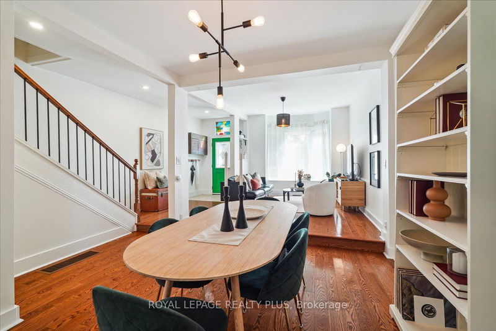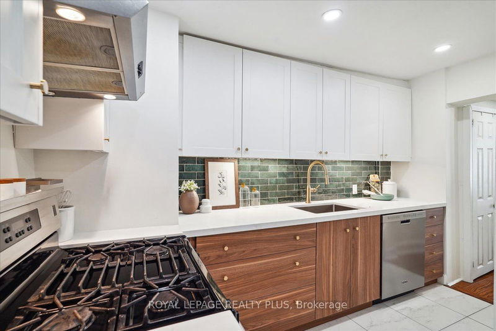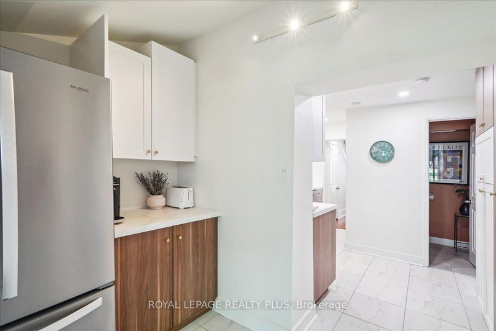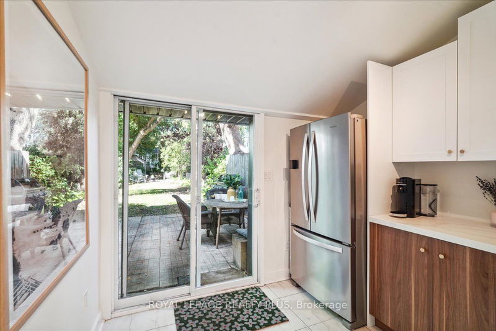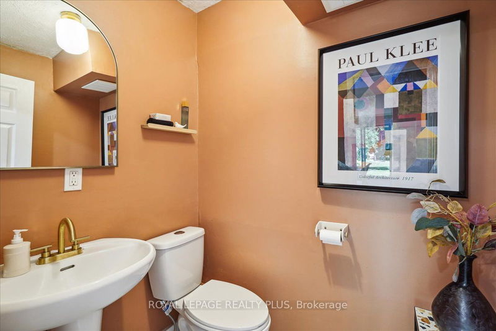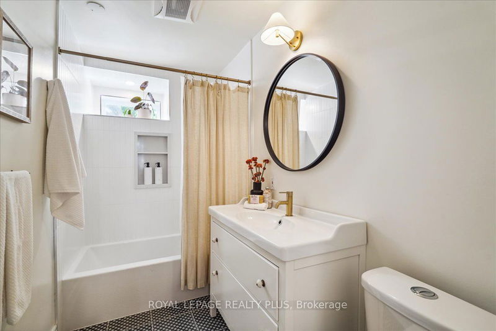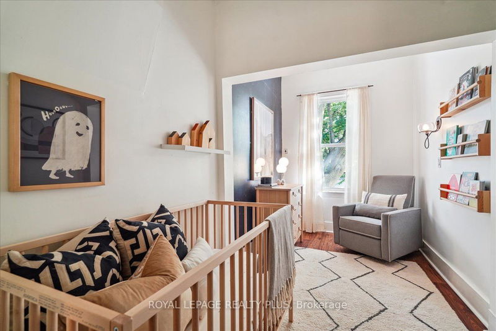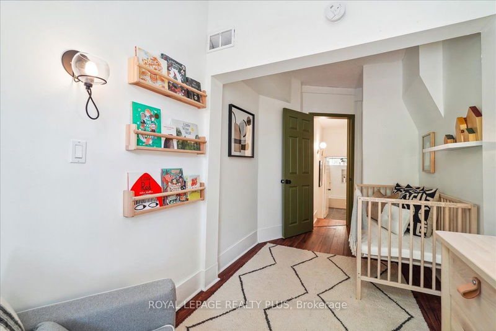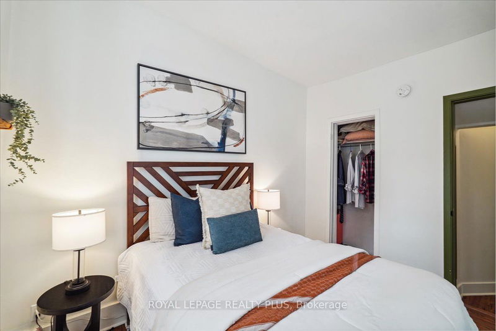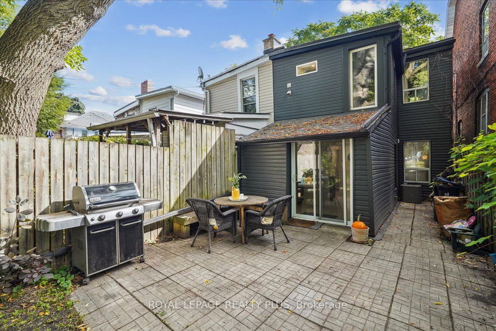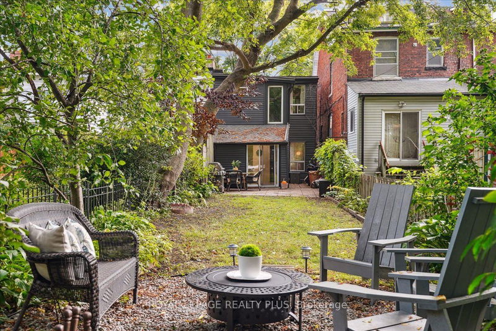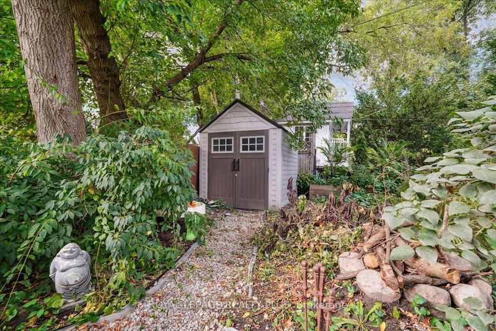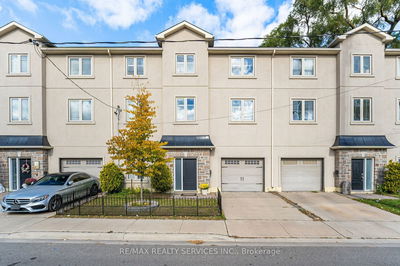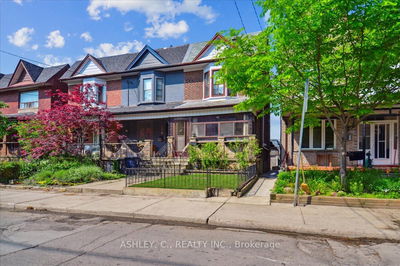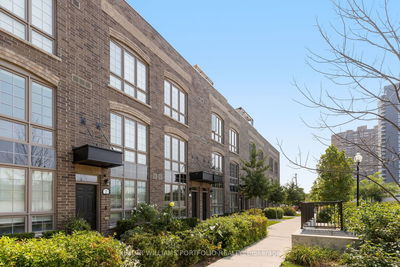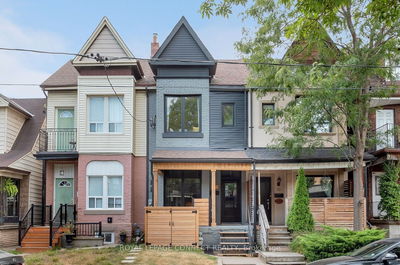Located in the vibrant High Park North neighbourhood & steps from the trendy Junction strip, this 2-storey end unit town is waiting for you to call it home. 3 beds & 2 baths, w/ tasteful modern upgrades & 1400sqft of functional space, this home has it all. Exceptional backyard w/150ft deep lot, is a true rarity in the city, especially for a townhome. Privacy, space, the options are endless: family fire under the stars, endless space for playdates, family get-togethers & summer days spent under the beautiful leafy canopy. Kitchen was fully renovated in 2019, quartz counter, ceramic backsplash, heated tile floors, custom cabinetry & built-in storage, along with a sliding door leading to the backyard making indoor to outdoor living seamless. The spacious 4-piece bath upstairs was completely renovated in 2024, it boasts new tiles, a stylish vanity, a tub & a window that fills the space w/ natural light. Location truly can't be beat! Walking distance to top rated schools Annette Street PS, Humberside Collegiate & St. Cecilia Catholic School, as well as several daycares, it is truly family central! You'll find nearby grocery stores(Sweet Potato & No Frills), local farmers' markets & ALL the trendy restaurants a stones throw away: Playa Cabana, Nodo, Indie Ale House & Annette Food Market amongst so many! Boutique Coffee shops: literally outside your front door is The Good Neighbour & w/ bookstores, Rec Centre, specialty stores all around, this neighbourhood is truly unbeatable. For outdoor and running enthusiasts, High Park is a short walk away: Cherry Blossoms, endless green space, playgrounds, splash pads, zoo, trails, best park in the City is down the street. Nearby parks like Vine, Ravina, Lithuania Park & Baird Park are great for weekend family outings & the Humber River Trail offers scenic cycling & running routes. This is a commuter haven! Streetcar, High Park TTC station, UP Express, hop on the bus, drive to the 401, 427, Gardiner & Lakeshore.
Property Features
- Date Listed: Thursday, October 03, 2024
- Virtual Tour: View Virtual Tour for 224 Annette Street
- City: Toronto
- Neighborhood: Junction Area
- Full Address: 224 Annette Street, Toronto, M6P 1P8, Ontario, Canada
- Living Room: Open Concept, Bay Window, Hardwood Floor
- Kitchen: Modern Kitchen, Quartz Counter, Ceramic Back Splash
- Listing Brokerage: Royal Lepage Realty Plus - Disclaimer: The information contained in this listing has not been verified by Royal Lepage Realty Plus and should be verified by the buyer.

