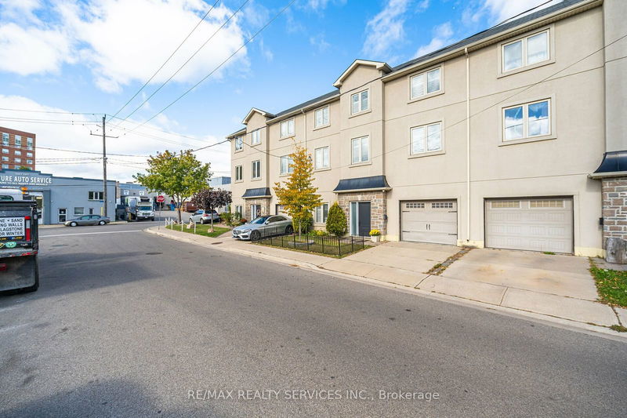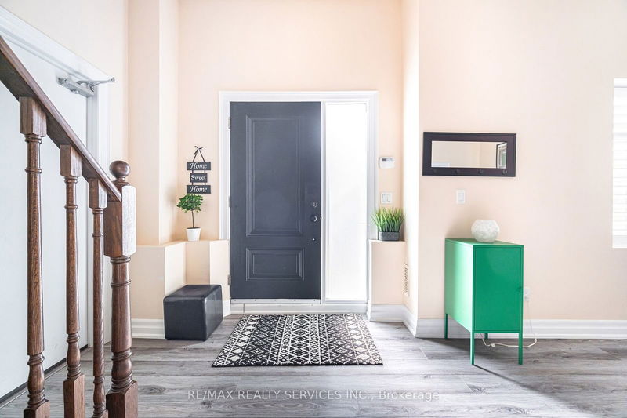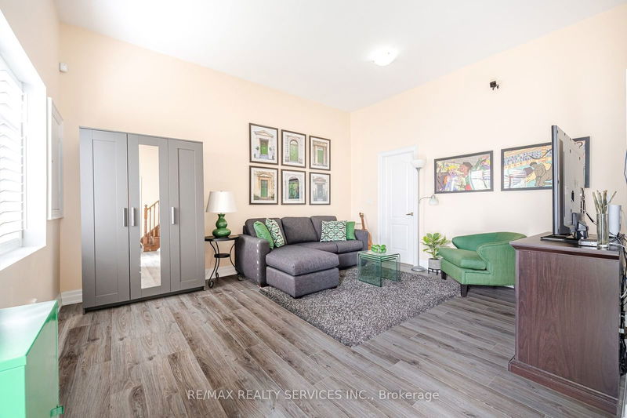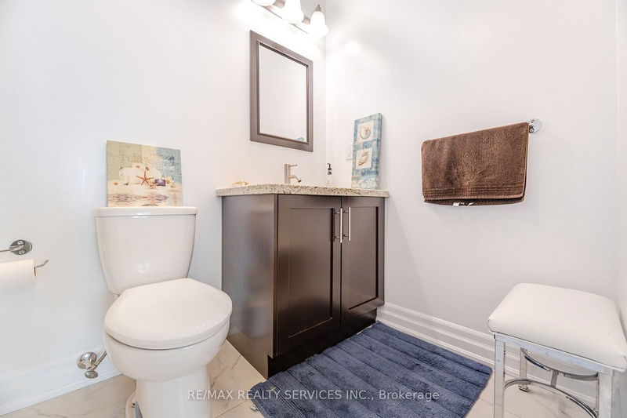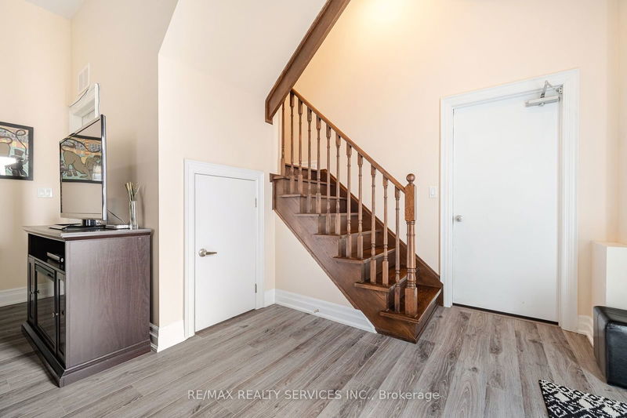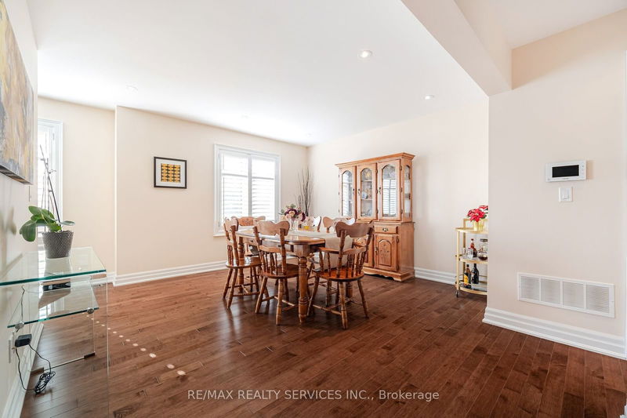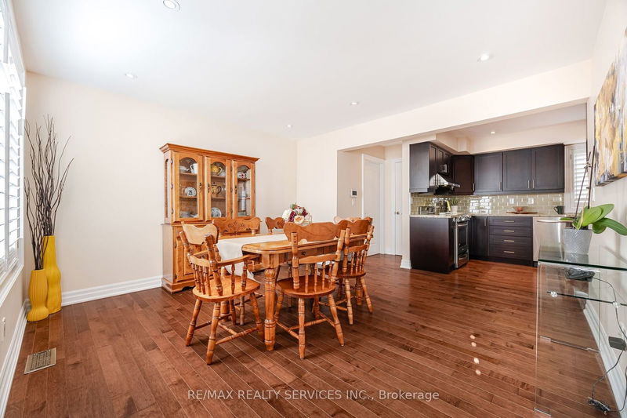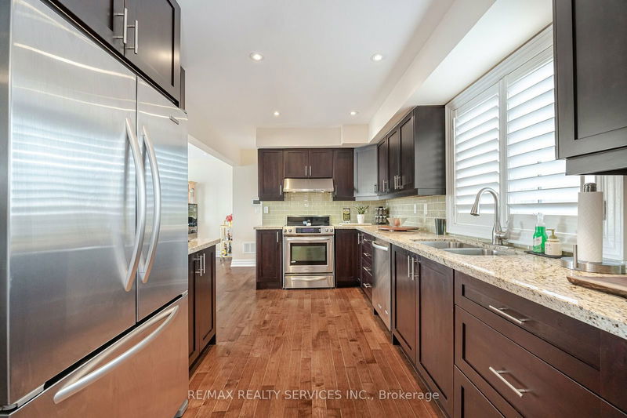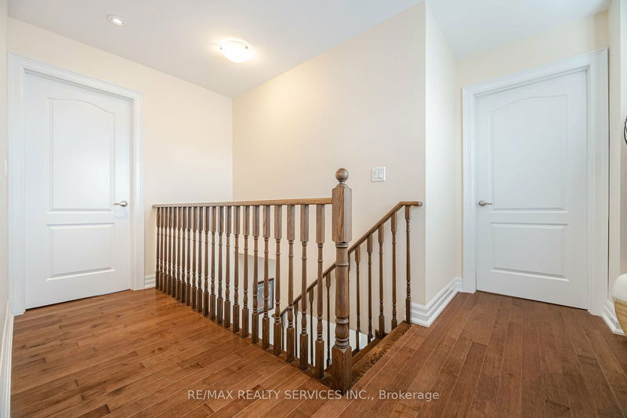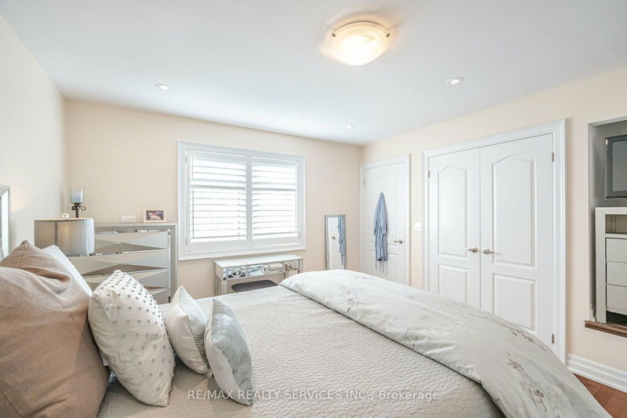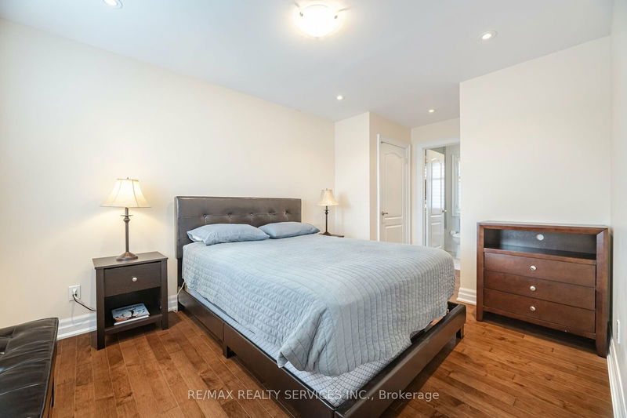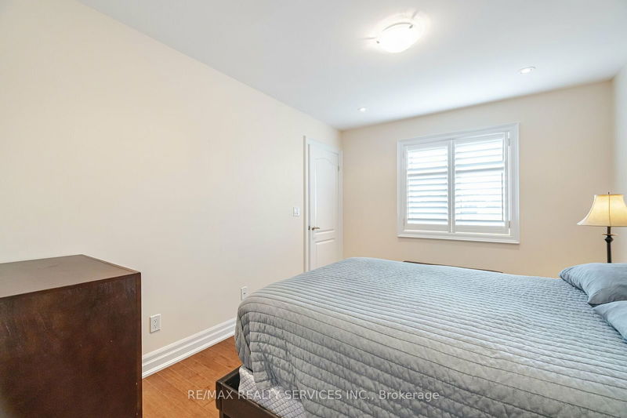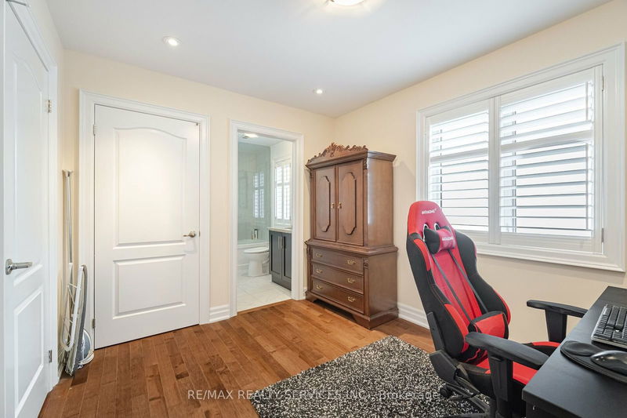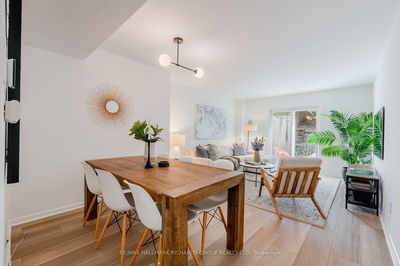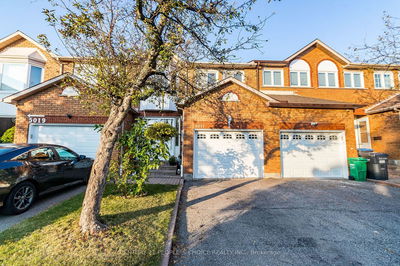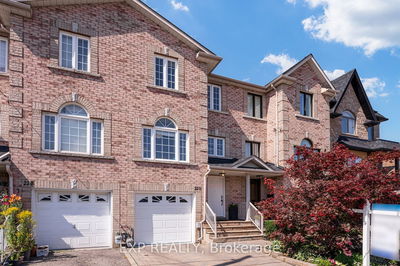Gorgeous upgraded townhouse with fully finished basement!! Thus home offers a spacious open concept floor plan featuring gourmet modern kitchen with granite counters & stainless steel appliance, living room features w/o to private deck great for entertaining, spacious dining room overlooking kitchen, 3 well appointed bedrooms, primary has 5 pc ensuite bathroom, 2nd and 3rd bedrooms have shared semi 4pc ensuite bath, the walkout basement has 10ft ceilings with 4 pc bathroom and garage access, all hardwood floors thru-out, pot lights thru-out and an oak staircase. This is home is in walking distance to public transit and amenities. Shows 10++++
Property Features
- Date Listed: Thursday, October 17, 2024
- Virtual Tour: View Virtual Tour for 60 Hillary Avenue
- City: Toronto
- Neighborhood: Keelesdale-Eglinton West
- Full Address: 60 Hillary Avenue, Toronto, M6N 0A2, Ontario, Canada
- Living Room: Hardwood Floor, Open Concept, W/O To Deck
- Kitchen: Hardwood Floor, Granite Counter, Modern Kitchen
- Listing Brokerage: Re/Max Realty Services Inc. - Disclaimer: The information contained in this listing has not been verified by Re/Max Realty Services Inc. and should be verified by the buyer.


