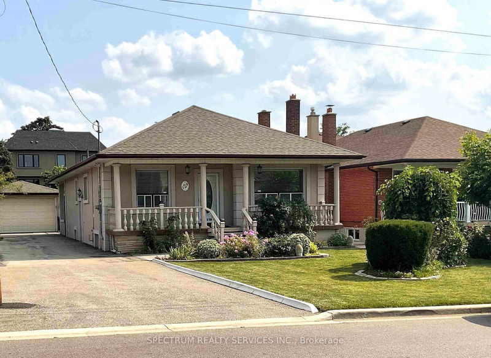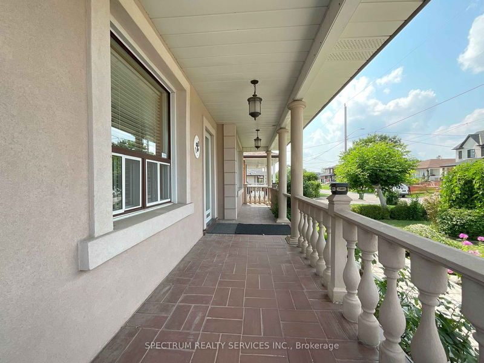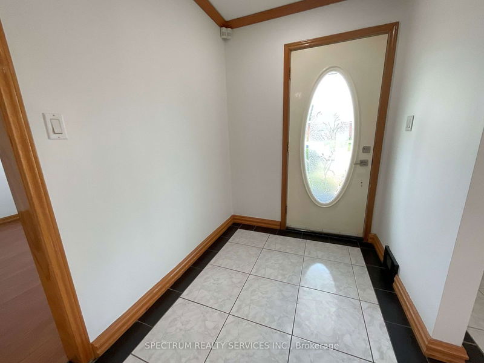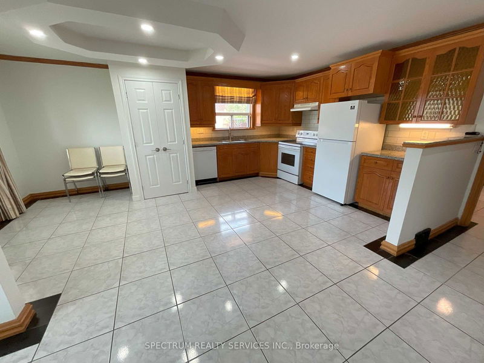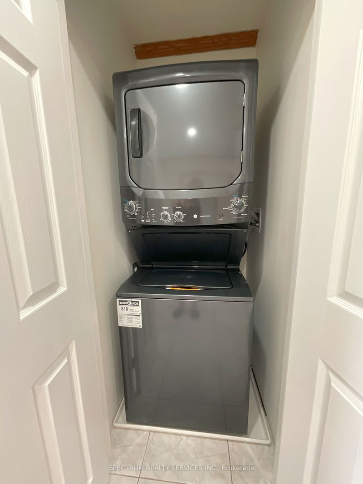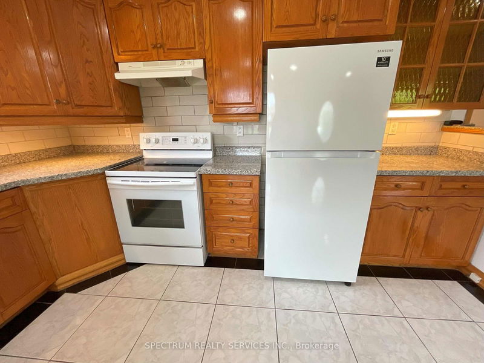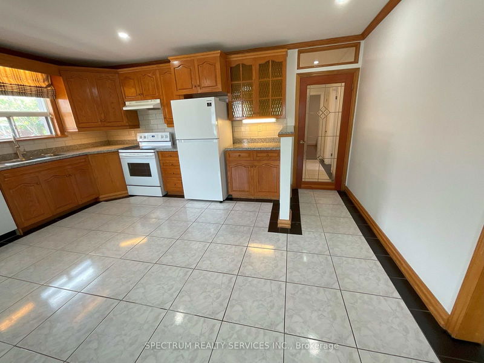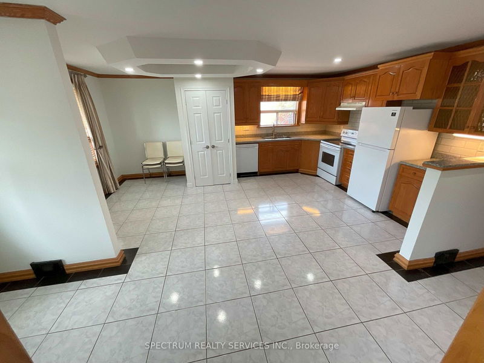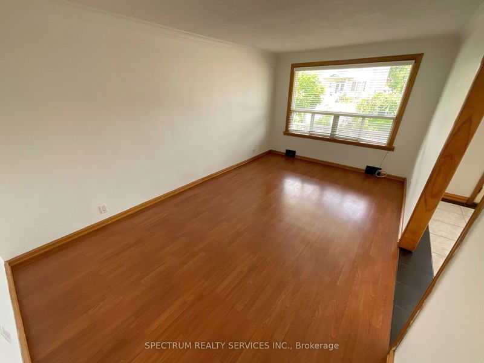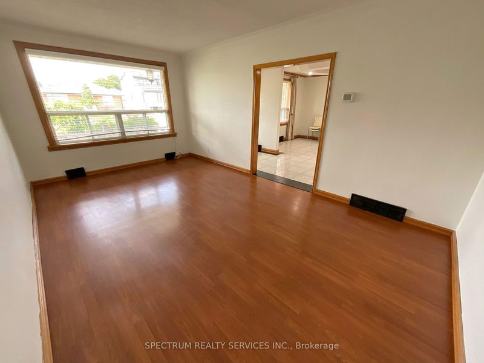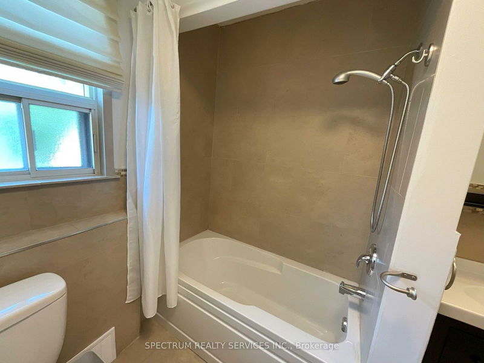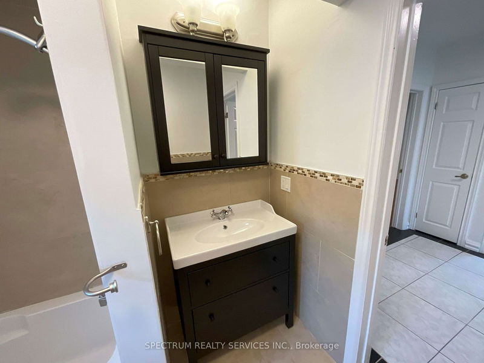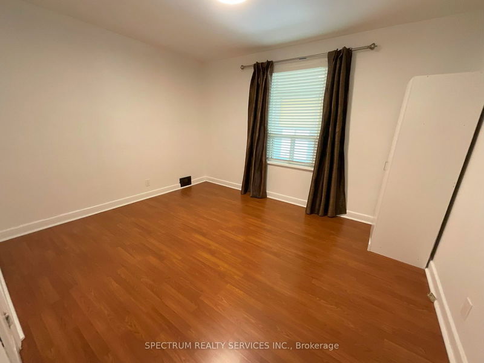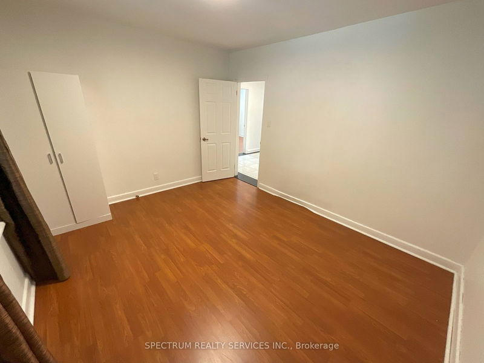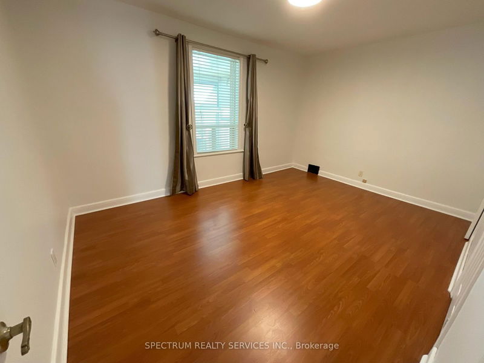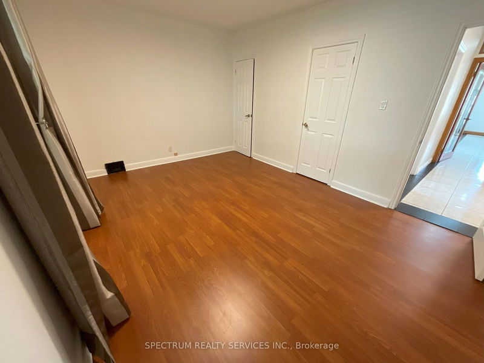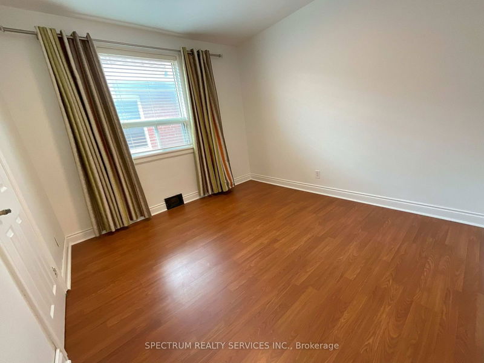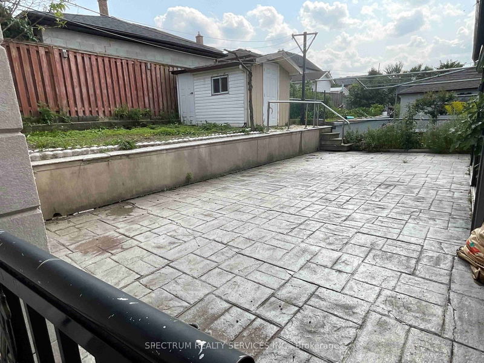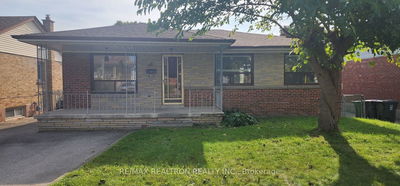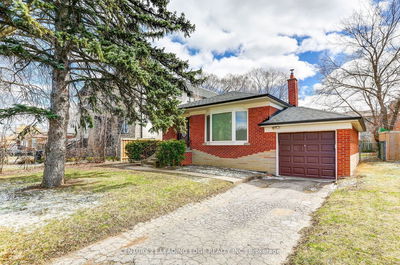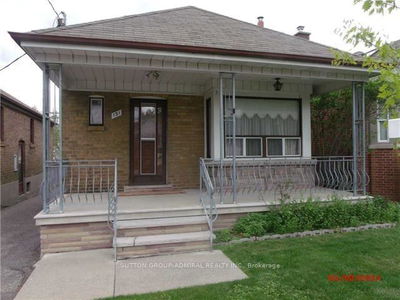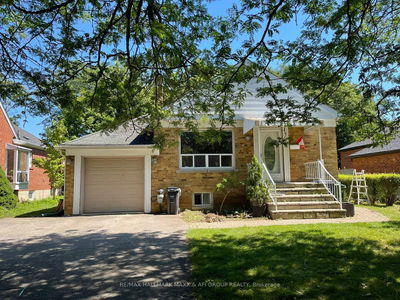Spacious 3-Bedroom Bungalow in Prime Neighborhood. This main floor unit offers a well designed living space . Recently renovated, the bungalow features three spacious bedrooms, an eat-in kitchen with stone countertops, abundant cabinetry, and extensive counter space ideal for meal preparation. The expansive living room provides a welcoming atmosphere, complemented by a well-appointed 4-piece bathroom. Outdoor enjoyment is made easy with a large front porch and a private back patio, strategically positioned on the south side for ample sunlight. The driveway provides parking for two vehicles plus one garage space. Located in a sought-after neighborhood, this property is within walking distance to shopping centers, grocery stores, parks, and public transit options. With convenient access to both Hwy 400 and 401, commuting is effortless. The Humber River Regional Hospital (HRRH) is a short walk away, and York University is easily reachable by a quick bus ride.
Property Features
- Date Listed: Thursday, October 03, 2024
- City: Toronto
- Neighborhood: Downsview-Roding-CFB
- Major Intersection: Keele/Tavistock/Wilson
- Full Address: 129 Tavistock Rd / UPPER, Toronto, M3M 2P3, Ontario, Canada
- Living Room: Laminate, Large Window
- Kitchen: Large Window, Stone Counter, Pot Lights
- Listing Brokerage: Spectrum Realty Services Inc. - Disclaimer: The information contained in this listing has not been verified by Spectrum Realty Services Inc. and should be verified by the buyer.

