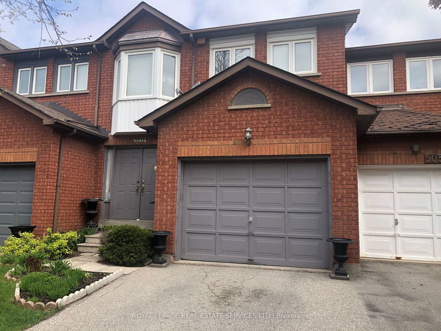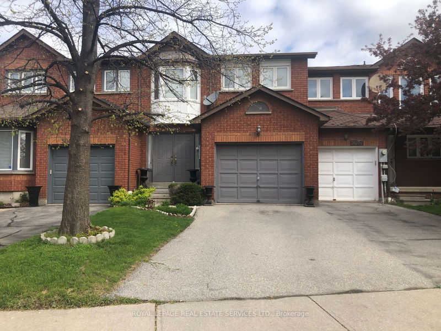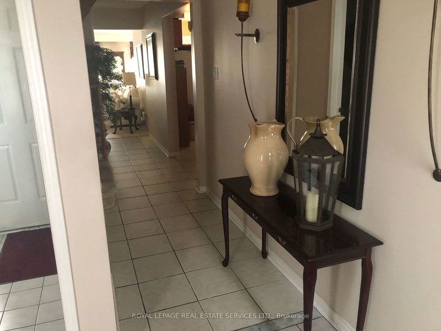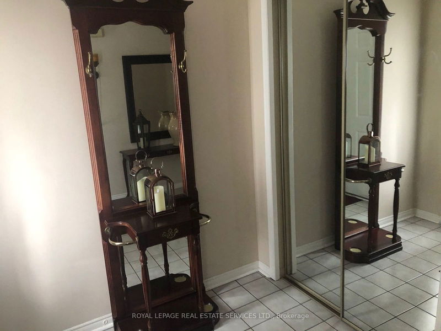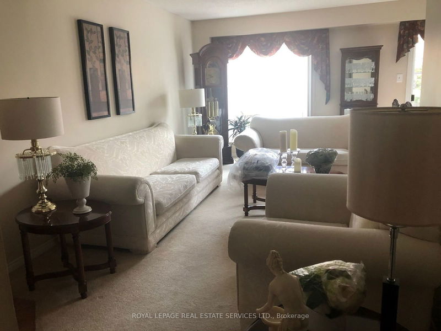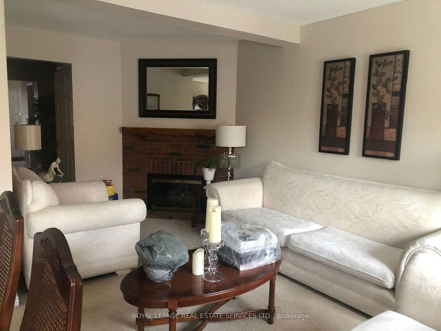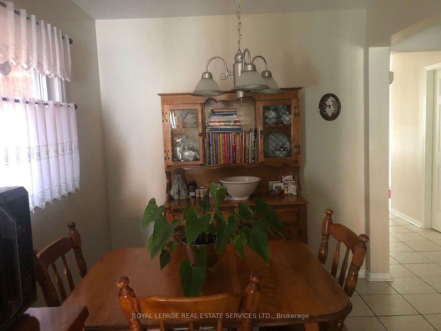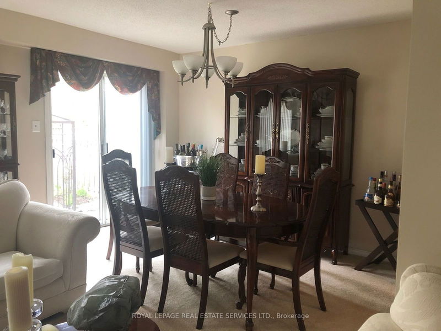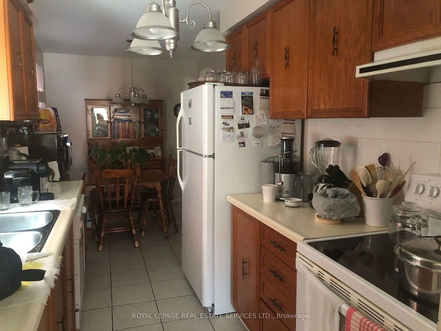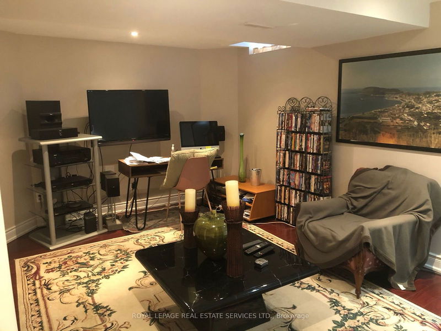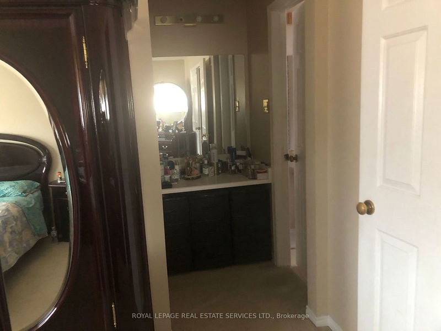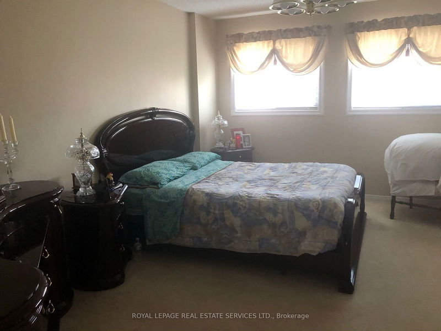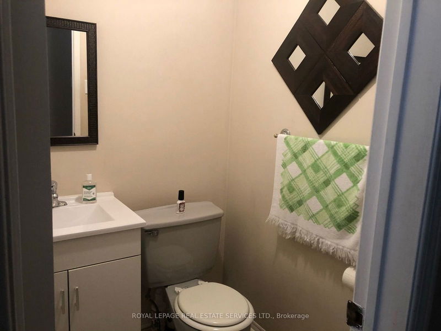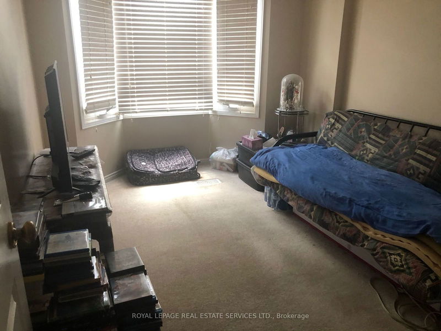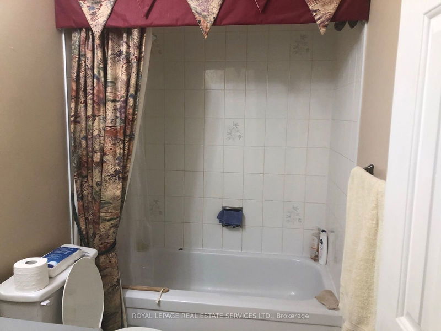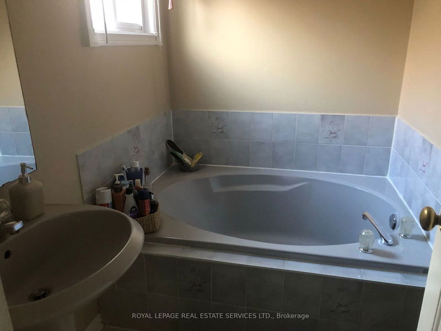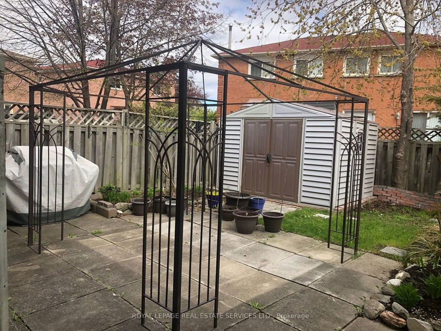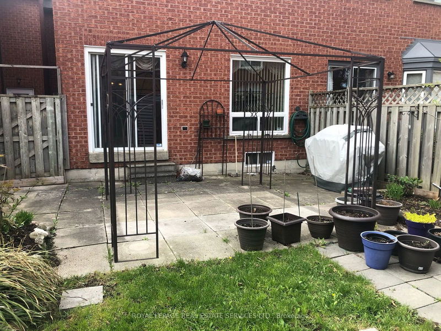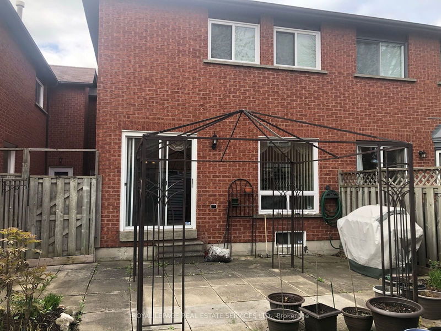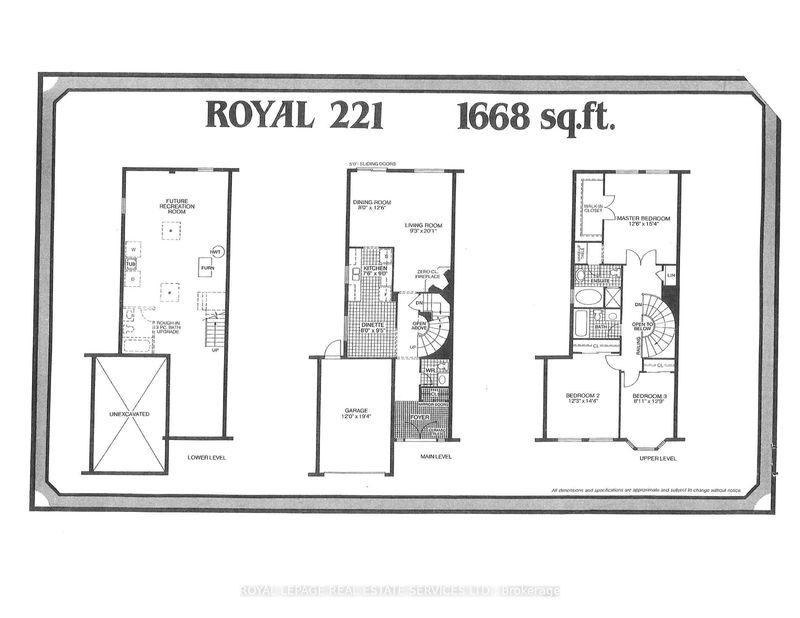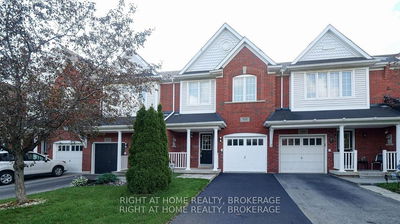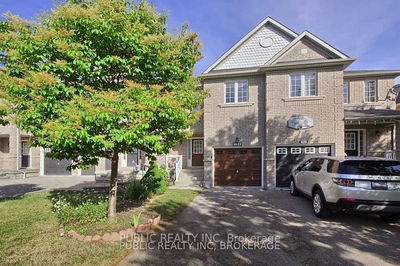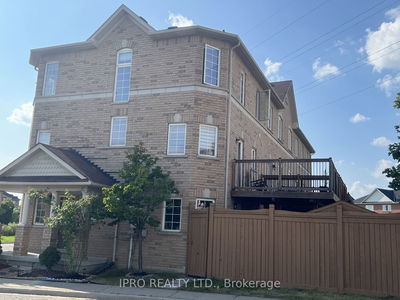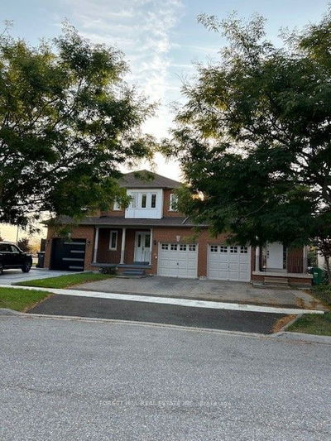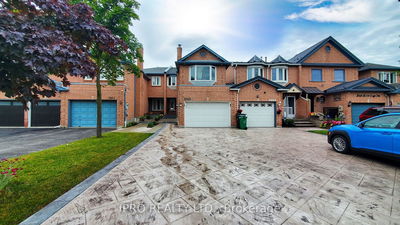1700 Sq ft Large Stunning Townhome (feels like a semi detached) On A Child-Friendly Cul-De-Sac In The Heart Of Mississauga; Meticulously Maintained; Gorgeous, Sun-Filled home with 3 Large Spacious Bedrooms; Master bedroom has walk in closet; double door entrances to master and front door entrance; gas fireplace; 2.5 Bathrooms with A Finished Basement with large rec room plus Den with large laundry area; all appliances, existing window blinds and electric fixtures included; Oversized garage and fully fenced yard with Shed. Appliances include fridge, stove, washer/dryer, built in dishwasher. Great location with minutes to Heartland Shopping Centre, Schools, Shopping Malls, Restaurants, Hwy 403 and 401; Oversized garage parking plus 2 cars in driveway depending on size - renos under process (discuss with listing agent) Enjoy 3400 sq ft of living area
Property Features
- Date Listed: Thursday, October 03, 2024
- City: Mississauga
- Neighborhood: East Credit
- Major Intersection: Mavis and Eglinton
- Full Address: 5039 Northern Lights Circle, Mississauga, L5R 2P7, Ontario, Canada
- Living Room: Broadloom, Open Concept, Large Window
- Kitchen: Ceramic Floor, Eat-In Kitchen, W/I Closet
- Listing Brokerage: Royal Lepage Real Estate Services Ltd. - Disclaimer: The information contained in this listing has not been verified by Royal Lepage Real Estate Services Ltd. and should be verified by the buyer.

