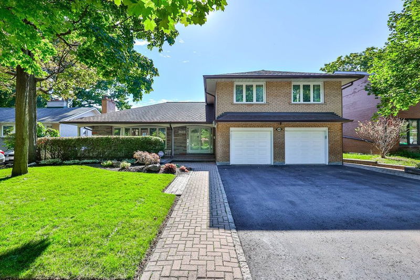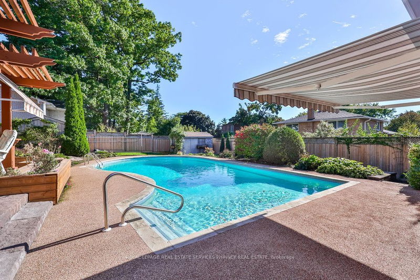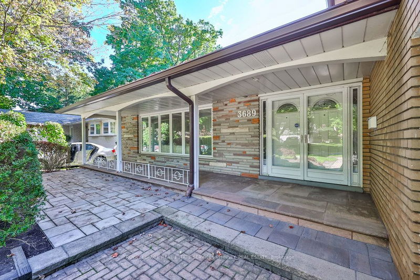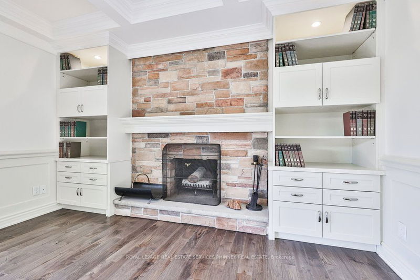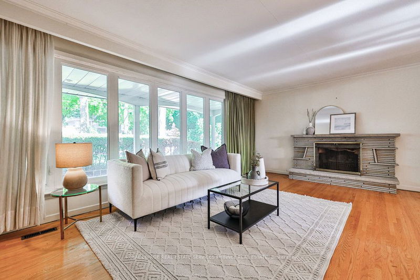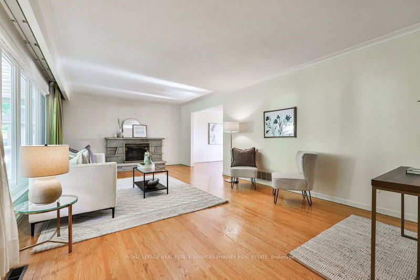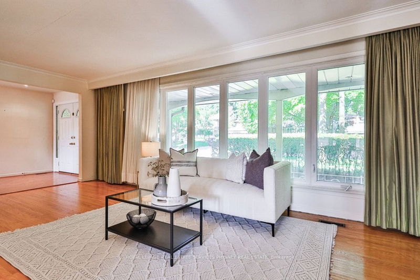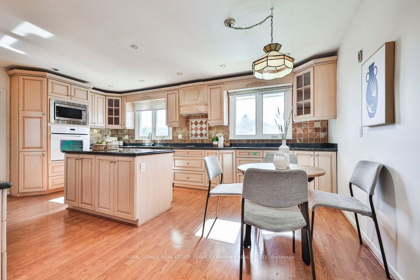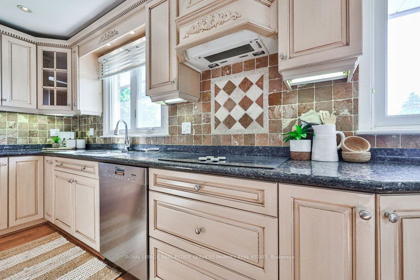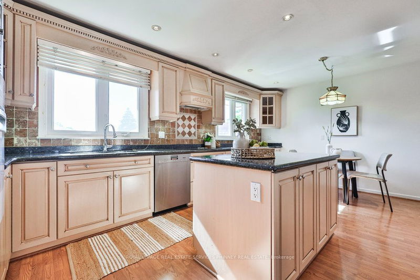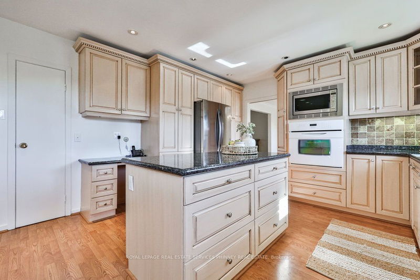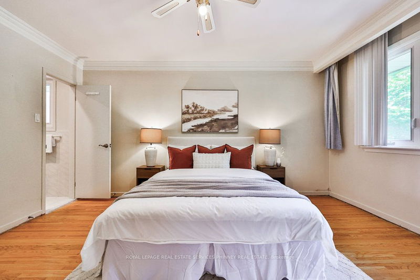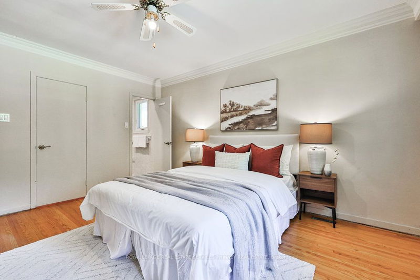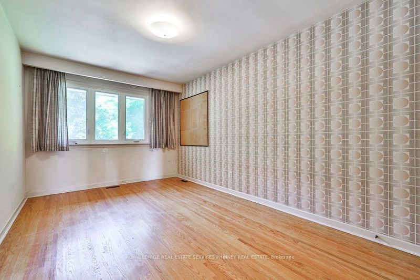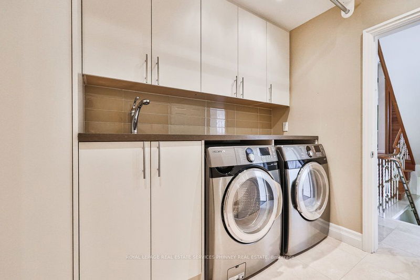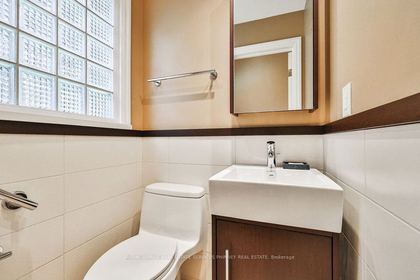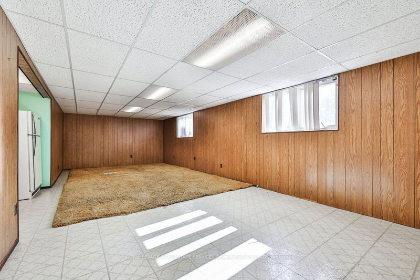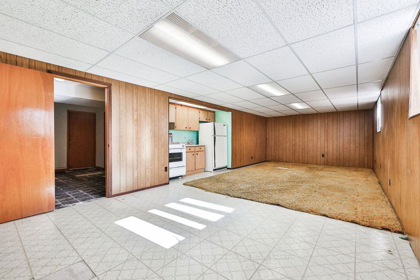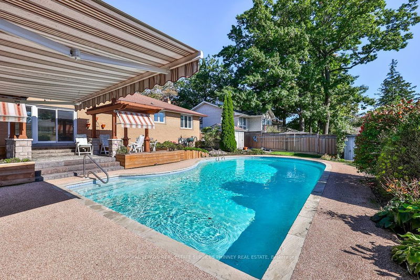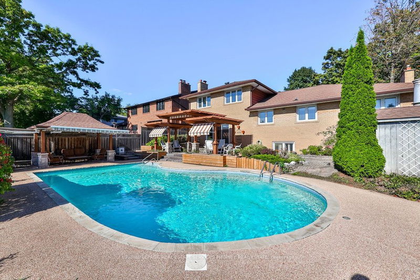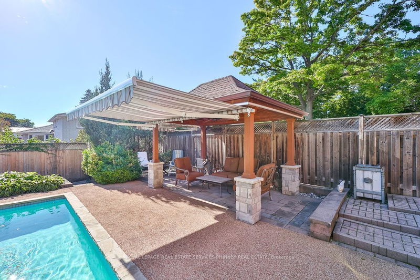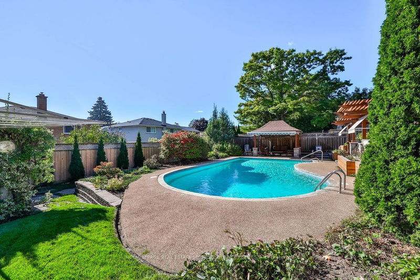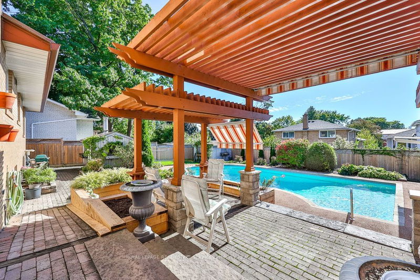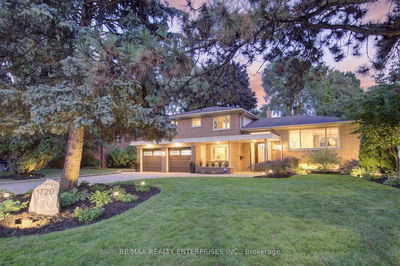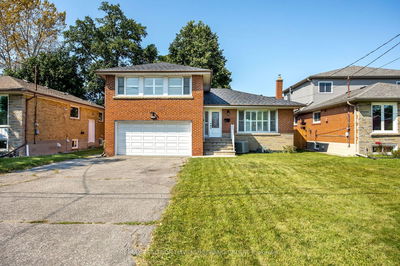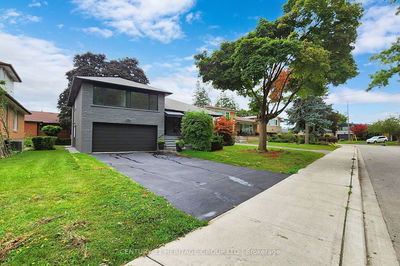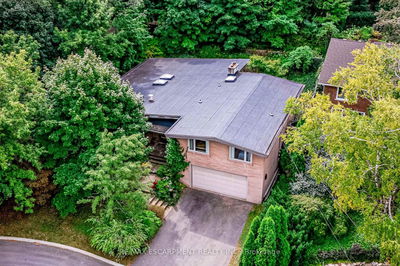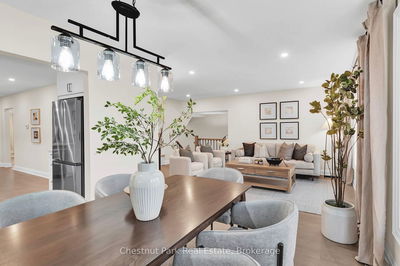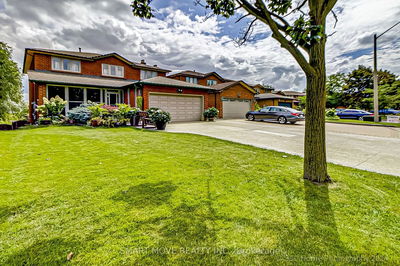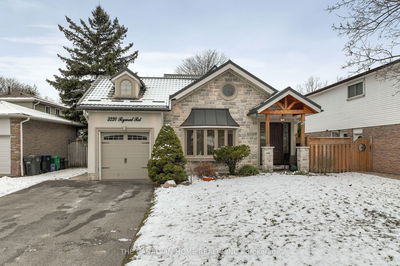Welcome to your dream family home on beautiful, tree-lined Beechollow in Applewood Hills! This spacious 4-bed, 3-bath residence boasts over 3,250 sqft of inviting living space, perfect for creating lasting memories. Step into bright and airy main level, where you'll find a generous living room featuring hardwood floors and a cozy fireplace, ideal for family gatherings and relaxation. The kitchen is a chef's delight, complete with a charming eat-in breakfast area, a central island, and built-in appliances that illuminated by warm afternoon sunlight. Unwind in the renovated family room, designed for comfort with waffled ceiling and hand-scraped hardwood floors, plus a second fireplace that adds to the ambiance. Walkout to oversized saltwater concrete pool, your family can enjoy endless summer fun right in your backyard! Outdoor space is perfect for entertaining, featuring multiple sitting areas, beautiful pergolas, and convenient retractable awnings for shade. For larger families, the basement rec room includes an additional kitchen/kitchenette, making it easy to host gatherings or create a cozy movie night at home. Fantastic location offers easy access to Etobicoke, picturesque walking trails, public transit, and nearby private golf courses.
Property Features
- Date Listed: Thursday, October 03, 2024
- Virtual Tour: View Virtual Tour for 3689 Beechollow Crescent
- City: Mississauga
- Neighborhood: Applewood
- Major Intersection: Beechollow Cres. Winding Tr.
- Living Room: Fireplace, Bay Window, Hardwood Floor
- Kitchen: Centre Island, Breakfast Area, B/I Appliances
- Family Room: W/O To Pool, Coffered Ceiling, Pot Lights
- Kitchen: Combined W/Rec, Window
- Listing Brokerage: Royal Lepage Real Estate Services Phinney Real Estate - Disclaimer: The information contained in this listing has not been verified by Royal Lepage Real Estate Services Phinney Real Estate and should be verified by the buyer.

