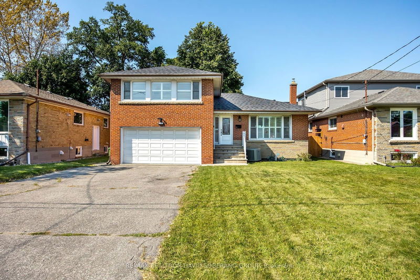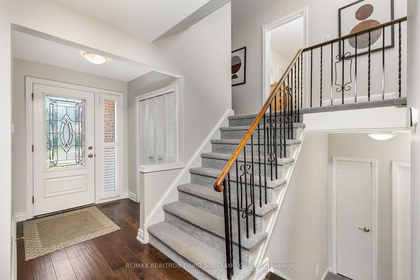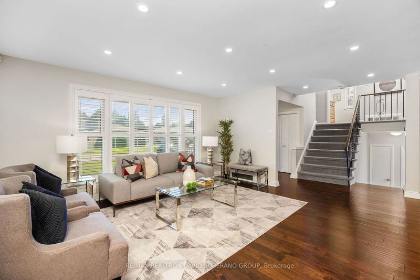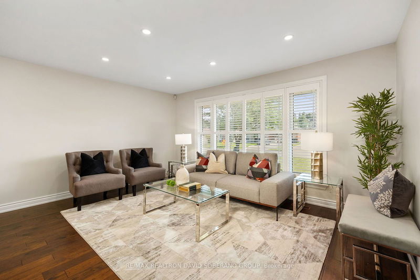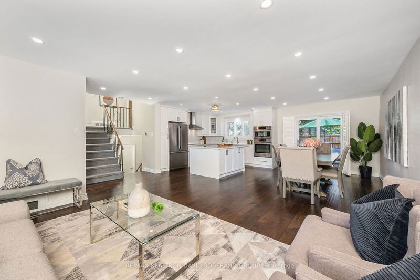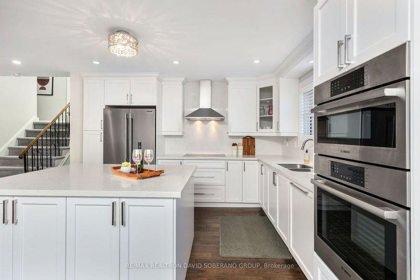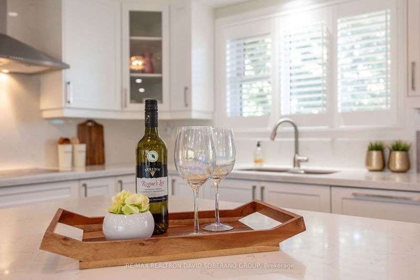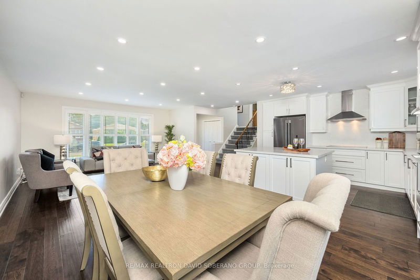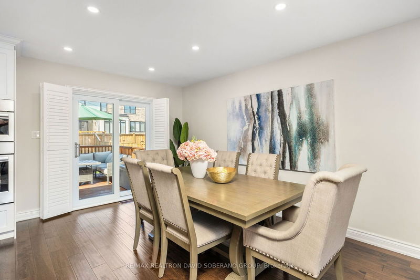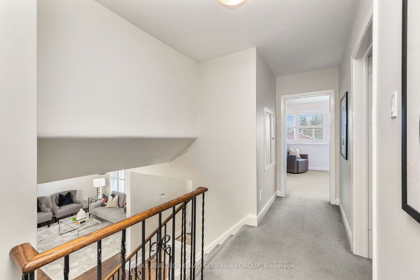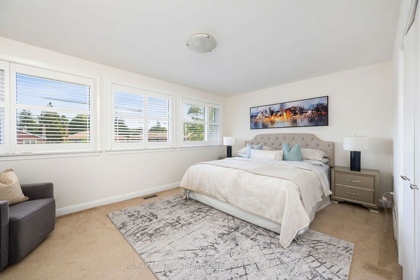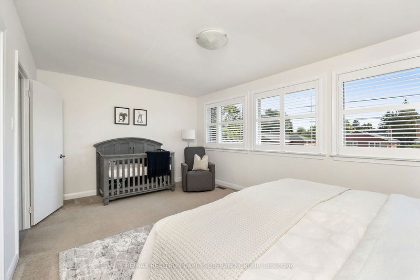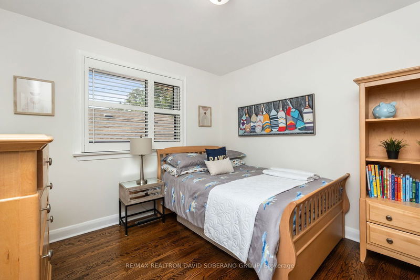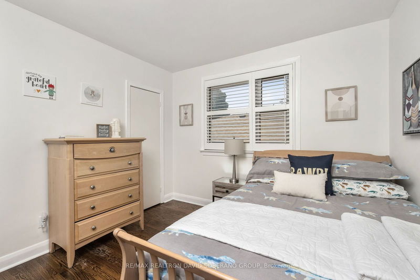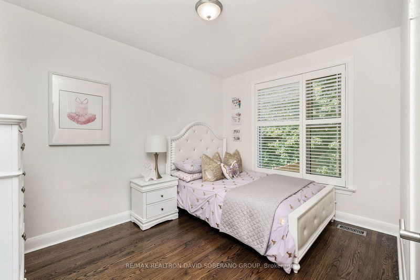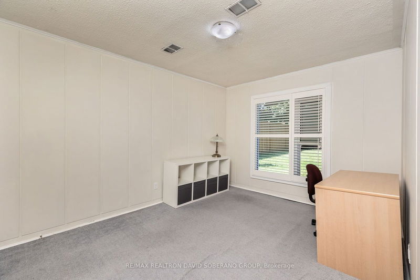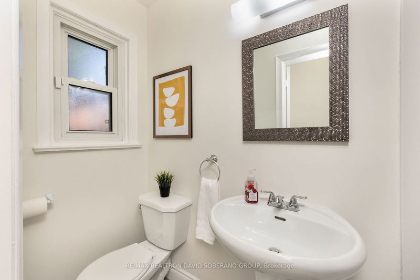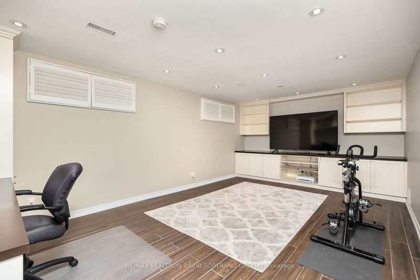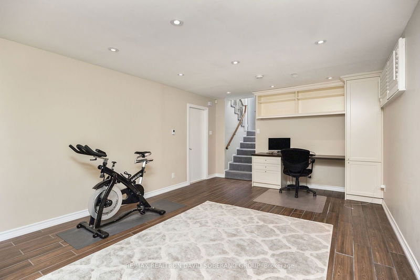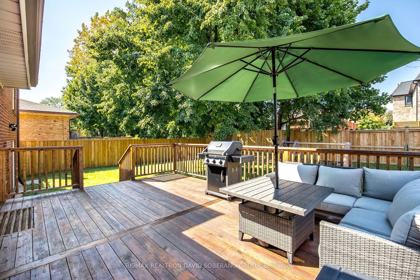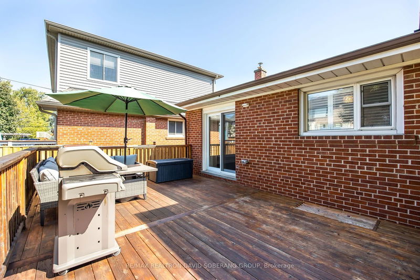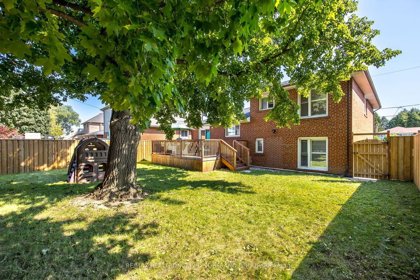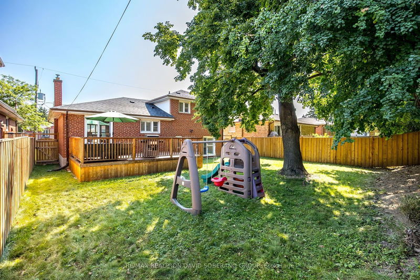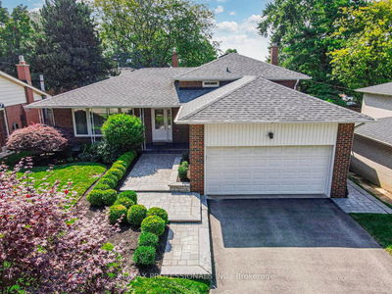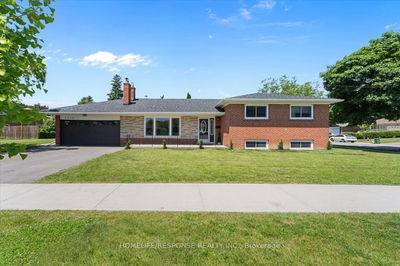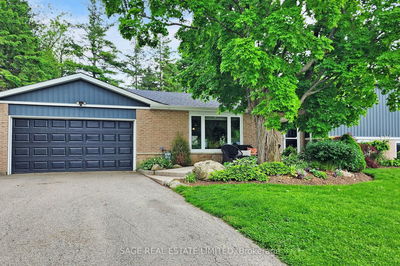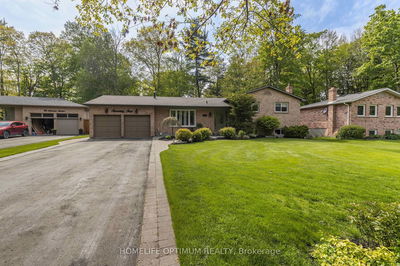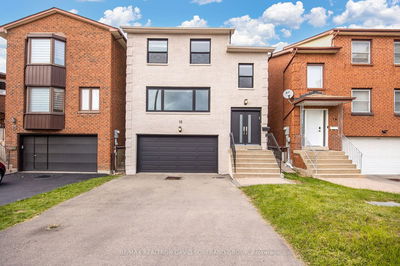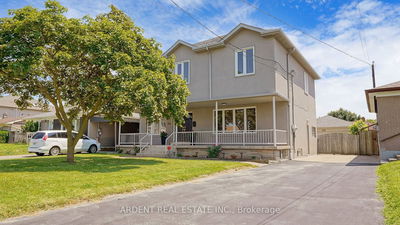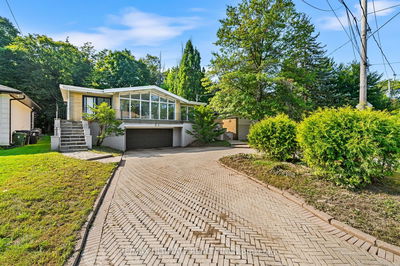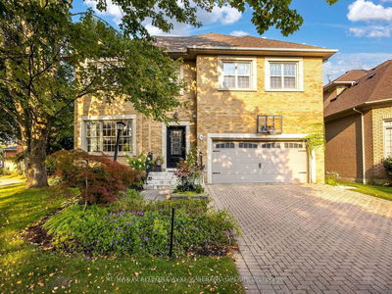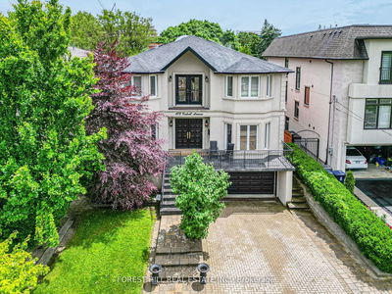Step Inside This Spacious Sidesplit In Bathurst Manor And Be Greeted By The Perfect Blend Of Modern Comfort And Classic Charm. The Main Level Features A Renovated Eat-In Kitchen W/ An Oversized Island And Built In Appliances. The Open Concept Floor Plan Is Great For Keeping An Eye On The Kids And Entertaining Guests In Either The Living Room Or Dining Room W/ A Walk Out To The Inviting Deck. The Upper Level Boasts Three Large Bedrooms With Plenty Of Natural Light. A 4th Bedroom On The Ground Level Overlooks The Backyard And A 3pc Washroom Is Just Around The Corner However, This Could Be Converted Into A Family Room Or Office. The Lower Level Has A Fantastic Family Room That Could Be Set Up For A Theatre, A Home Gym, Or Guest Suite. With Its Unique Layout, Each Level Of This Property Offers Endless Possibilities. Close To Parks, Places Of Worship, Trails, Shopping, Groceries, Entertainment, Highways, Schools, TTC And More!
Property Features
- Date Listed: Friday, September 06, 2024
- Virtual Tour: View Virtual Tour for 216 Searle Avenue
- City: Toronto
- Neighborhood: Bathurst Manor
- Full Address: 216 Searle Avenue, Toronto, M3H 4B7, Ontario, Canada
- Living Room: Hardwood Floor, Large Window, Combined W/Dining
- Kitchen: Centre Island, Quartz Counter
- Listing Brokerage: Re/Max Realtron David Soberano Group - Disclaimer: The information contained in this listing has not been verified by Re/Max Realtron David Soberano Group and should be verified by the buyer.

