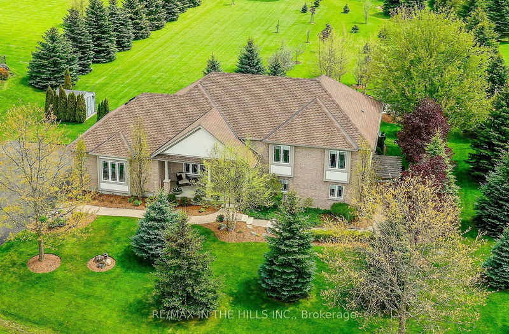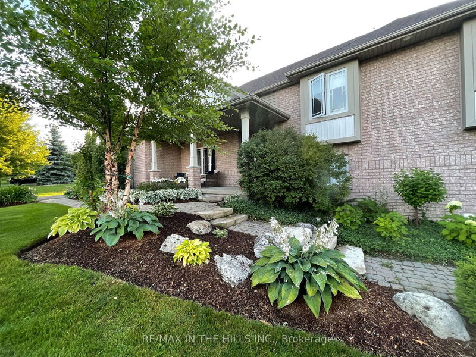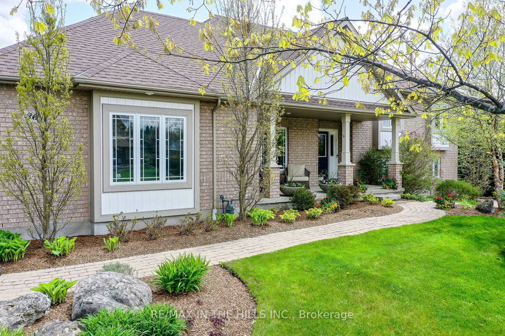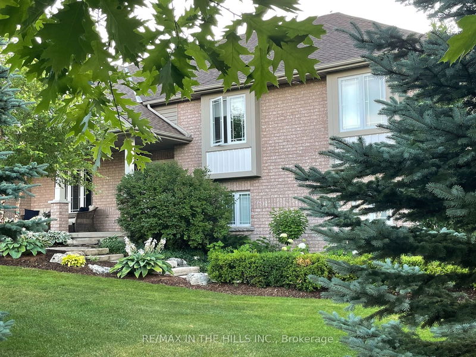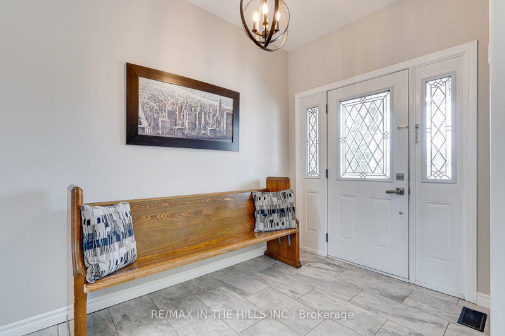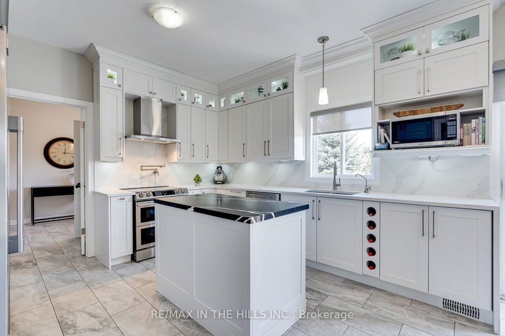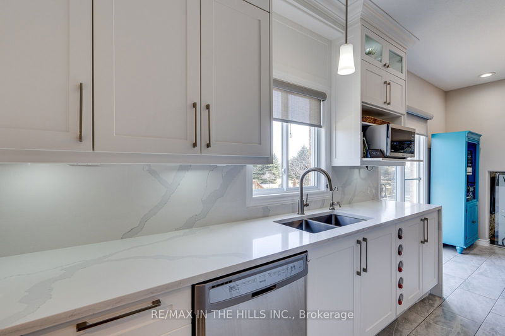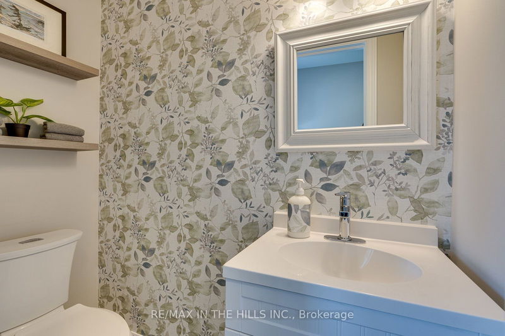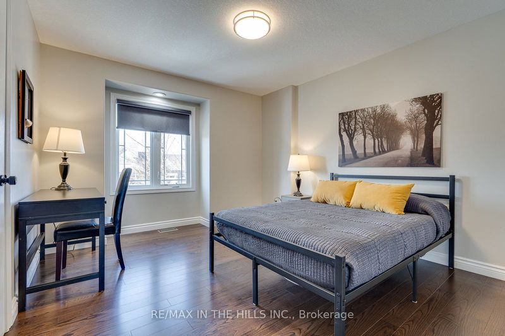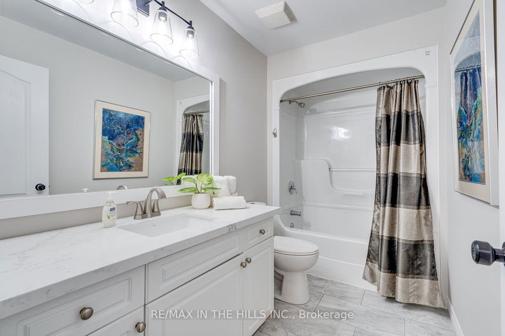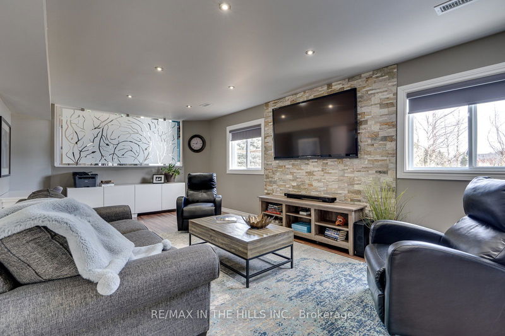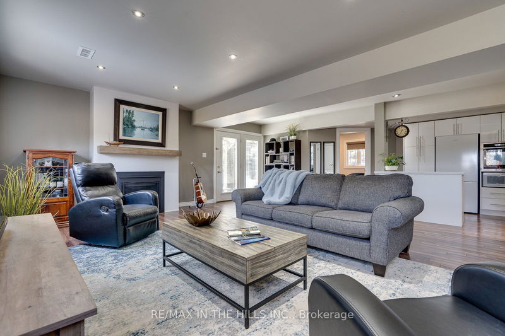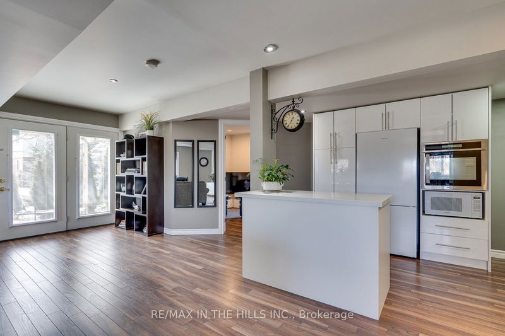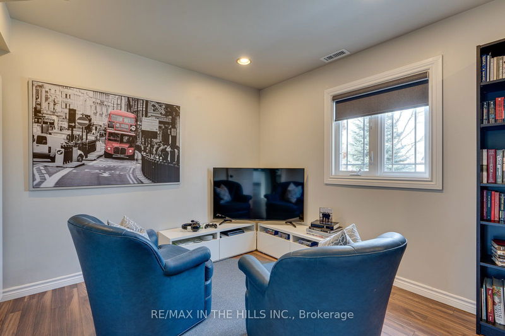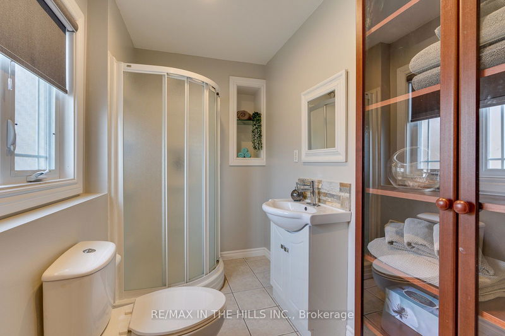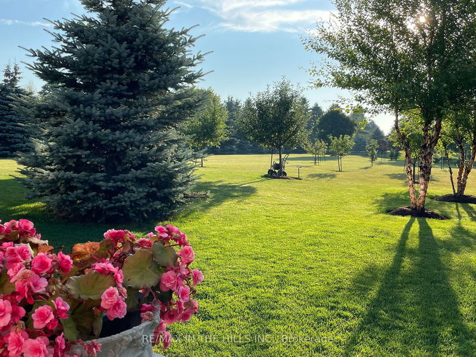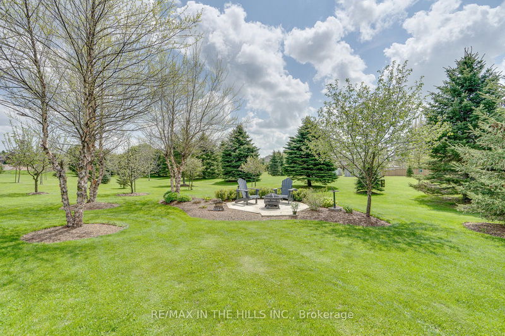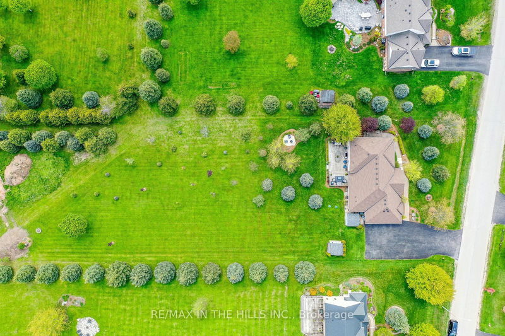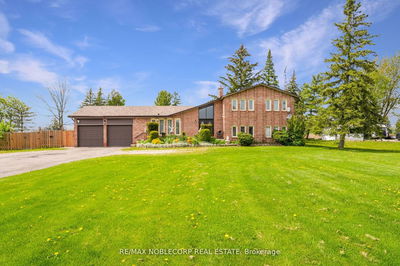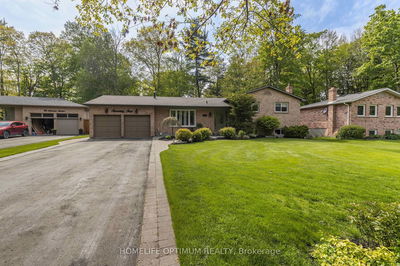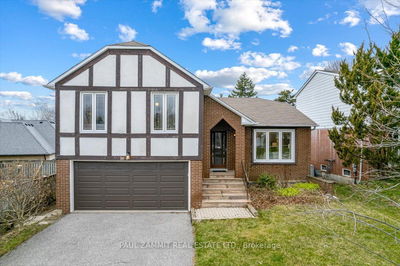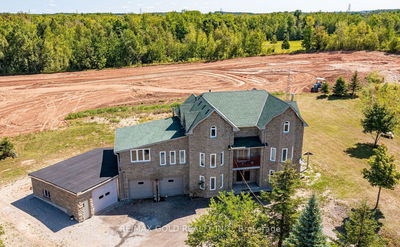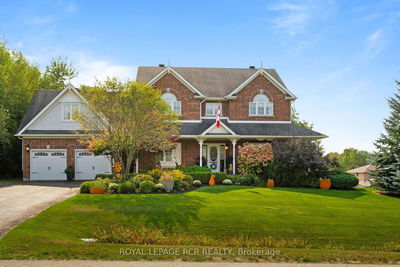Experience charm & elegance in Devonleigh Gate! Well designed 4 level home has been upgraded top to bottom with exquisite care & quality. 4 bedrooms, 4 baths & 9ft ceilings through the main floor. Spectacular modern two tone kitchen with great features: pot filler, no profile wall plugs, side by side fridge & freezer & ample storage-the main floor great room can fit your biggest dinner party. Lower level family room has double walkout doors to a patio but it doubles as an in-law suite with kitchenette, built in oven & sound proofed bedroom w/3pc bath. Finished rec room in the basement could easily become more bedrooms if you need! Hardwood in the upper hall & bedrooms capped off with a dream 6 pc bath in the primary bedroom. Oversized 2 car garage leads to bright main floor laundry. Set on a manicured acre with fruit trees, birch & blue spruce, with fire pit & massive deck for large gatherings! Short stroll to the soccer fields & play ground-this executive subdivision was designed for
Property Features
- Date Listed: Thursday, March 14, 2024
- Virtual Tour: View Virtual Tour for 36 Madill Drive
- City: Mono
- Neighborhood: Rural Mono
- Major Intersection: Highway 10 and 15th Sideroad
- Full Address: 36 Madill Drive, Mono, L9W 6G4, Ontario, Canada
- Kitchen: Ceramic Floor, Centre Island, Eat-In Kitchen
- Family Room: Laminate, Gas Fireplace, Walk-Out
- Kitchen: Laminate, Wet Bar, Centre Island
- Listing Brokerage: Re/Max In The Hills Inc. - Disclaimer: The information contained in this listing has not been verified by Re/Max In The Hills Inc. and should be verified by the buyer.

