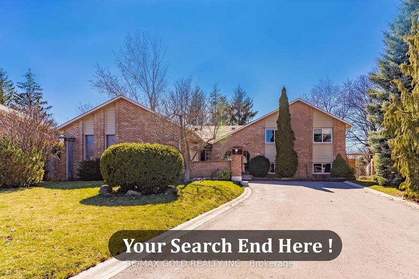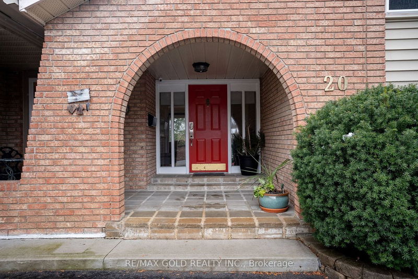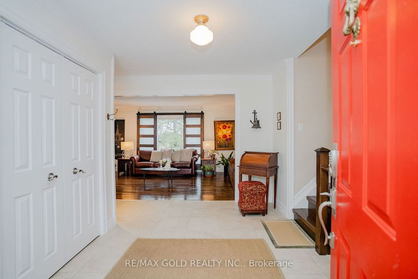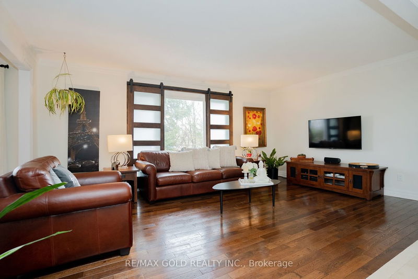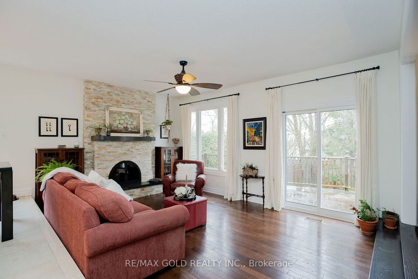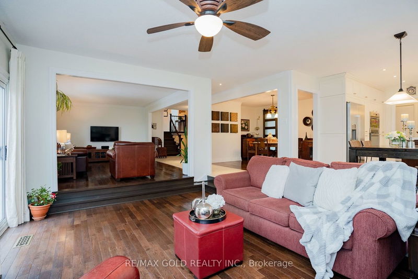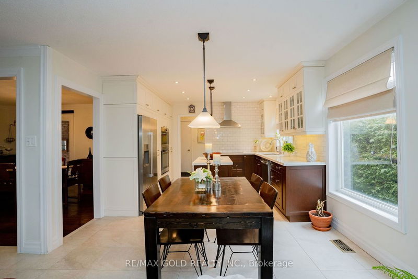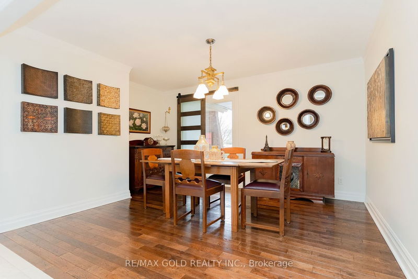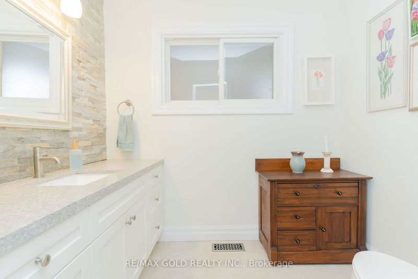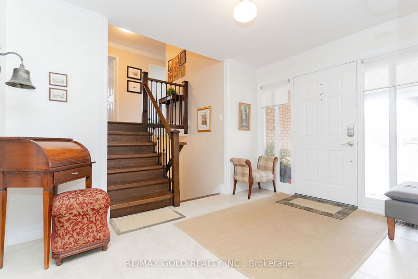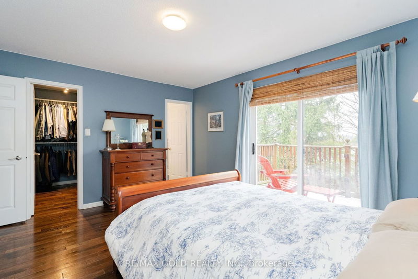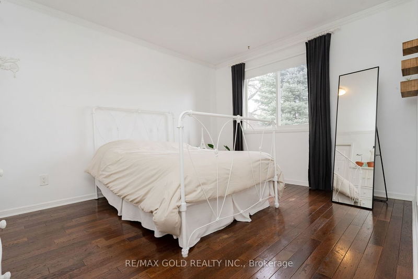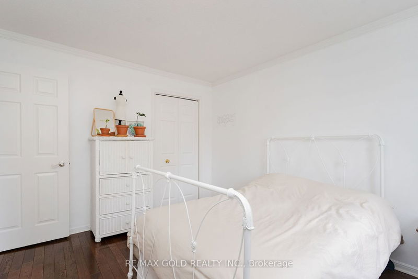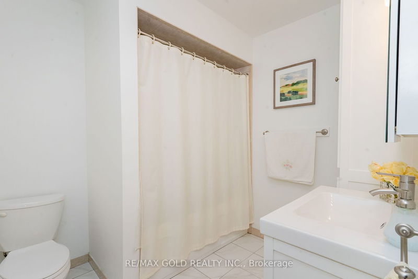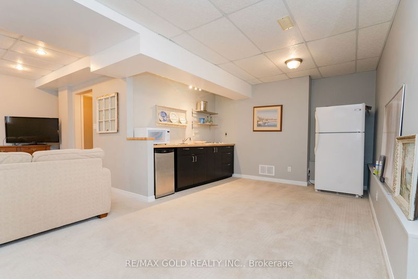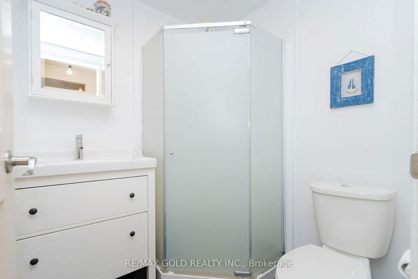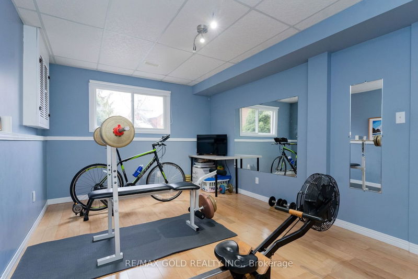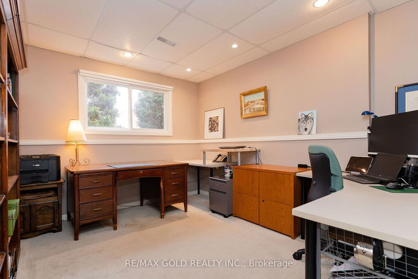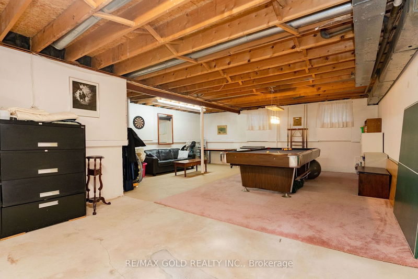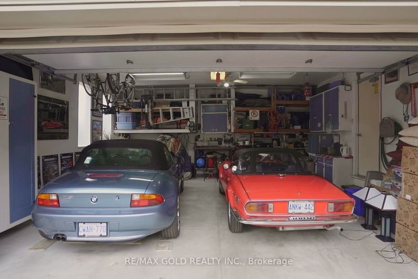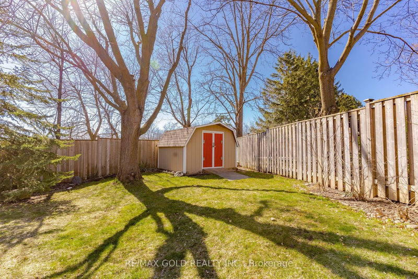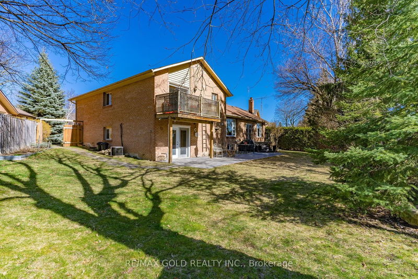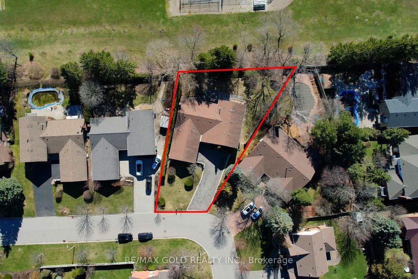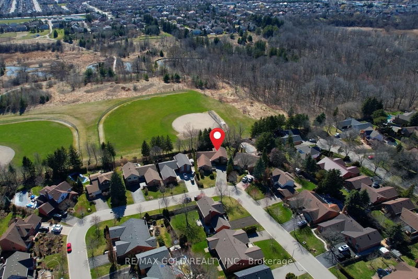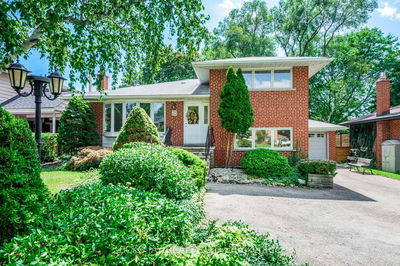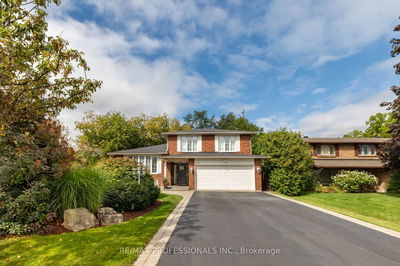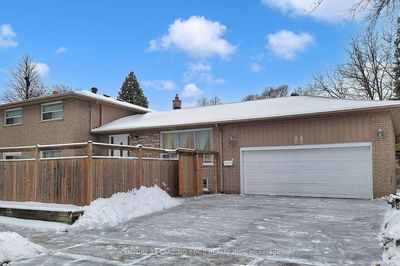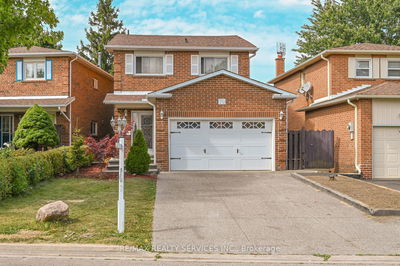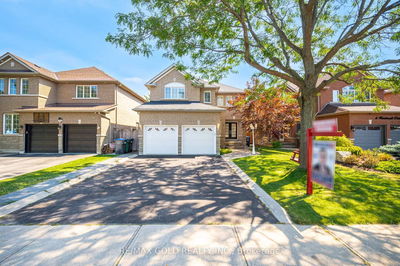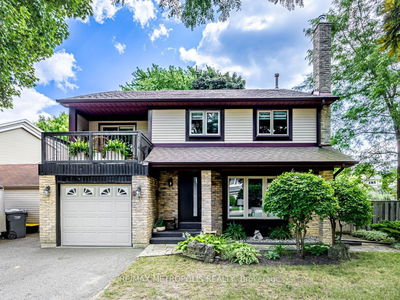Welcome to 20 Oldham cres!!!Country Living in the City in Desirable Location in Prestigious Neighbourhood...Gracious Entertaining while being Eminently Comfortable for Casual Living W/4 + 2Bedrooms & 4 Washrooms...Formal Living Rm/Formal Dining Rm along with Cozy Family Room W/Fireplace Walks Out to Private Oasis With Manicured Garden, Stone Patio & Entertaining Space Backs onto Etobicoke Creek...Large Modern Upgraded Eat in Kitchen W/Breakfast Area...Upgrades Include: Pot Lights; Crown Moulding; Quartz Counter Top; The Finished Lower Level W/Separate Entrance from Back W/Rec Room/2 Bedrooms/Kitchen/Washroom Perfect for In law Suite W/Lots of Potential... Unfinished HUGE BASEMENT adds Additional Potential to the Lower Level...Over Sized Double Car Garage W/6Parking on Extra Wide Driveway!!
Property Features
- Date Listed: Friday, April 05, 2024
- Virtual Tour: View Virtual Tour for 20 Oldham Crescent
- City: Brampton
- Neighborhood: Snelgrove
- Major Intersection: Conservation Dr/Kennedy Rd
- Full Address: 20 Oldham Crescent, Brampton, L6Z 1W3, Ontario, Canada
- Living Room: Hardwood Floor, Crown Moulding, O/Looks Backyard
- Family Room: Hardwood Floor, Fireplace, O/Looks Backyard
- Kitchen: Breakfast Area, Quartz Counter, Breakfast Bar
- Listing Brokerage: Re/Max Gold Realty Inc. - Disclaimer: The information contained in this listing has not been verified by Re/Max Gold Realty Inc. and should be verified by the buyer.

