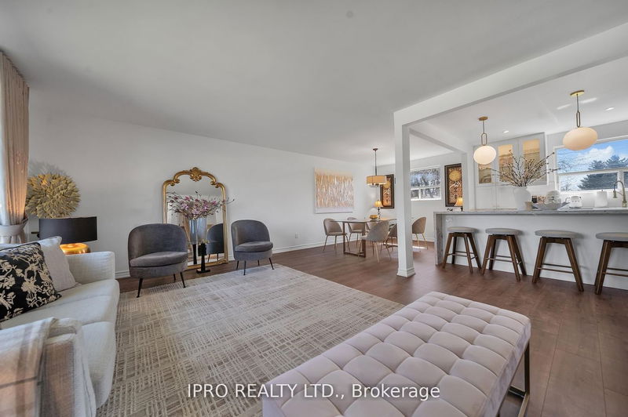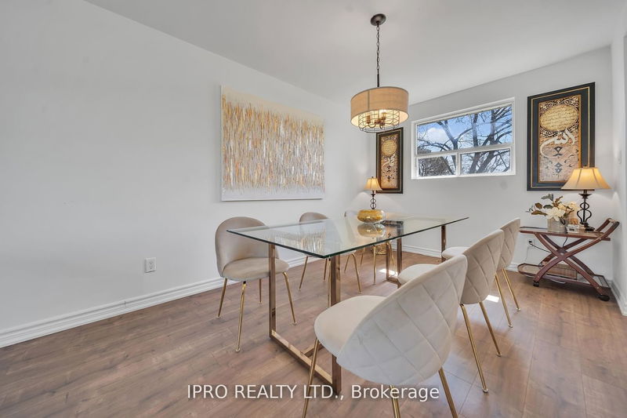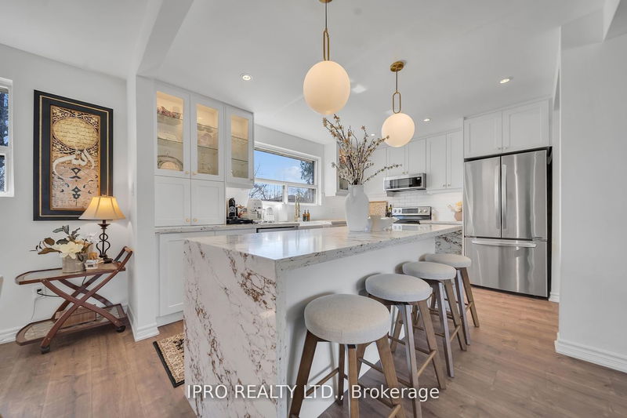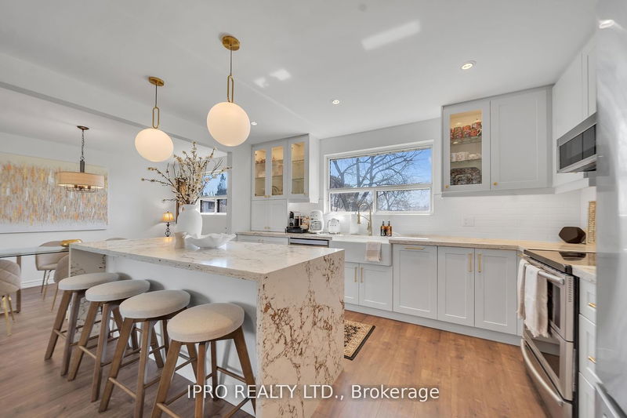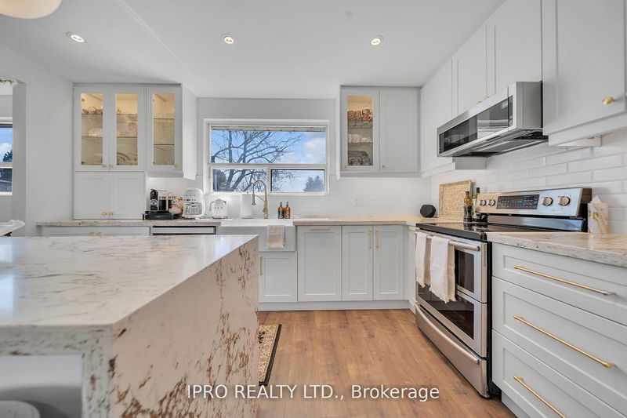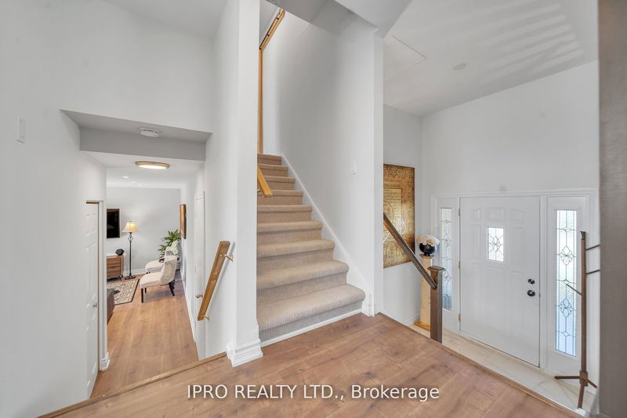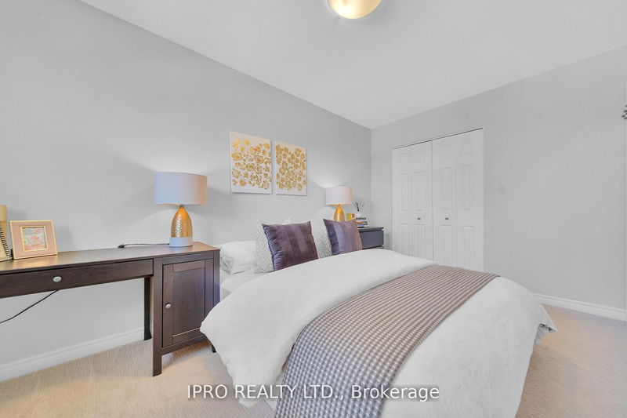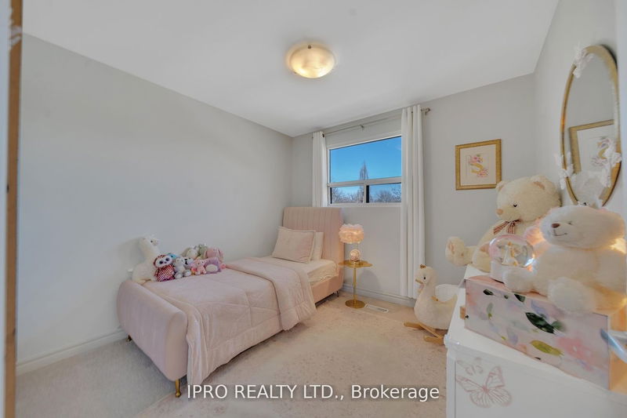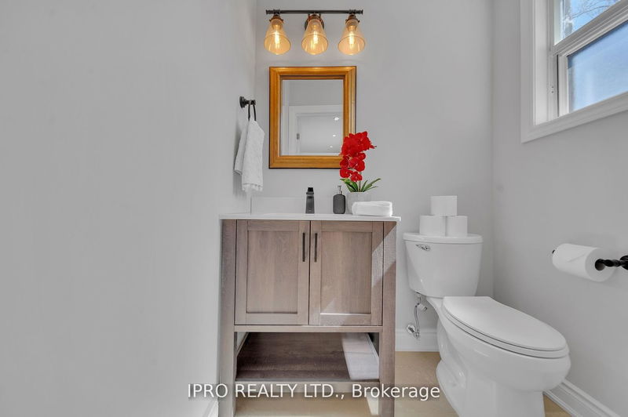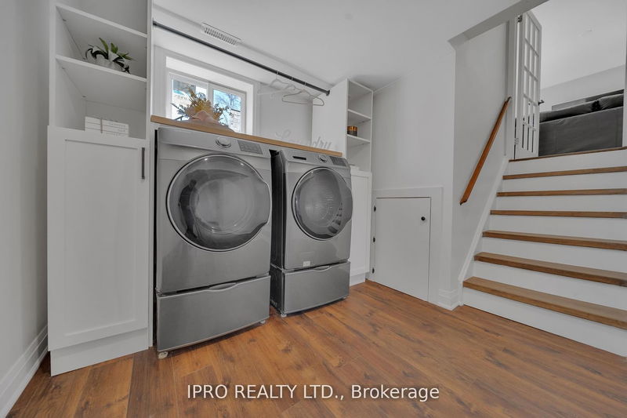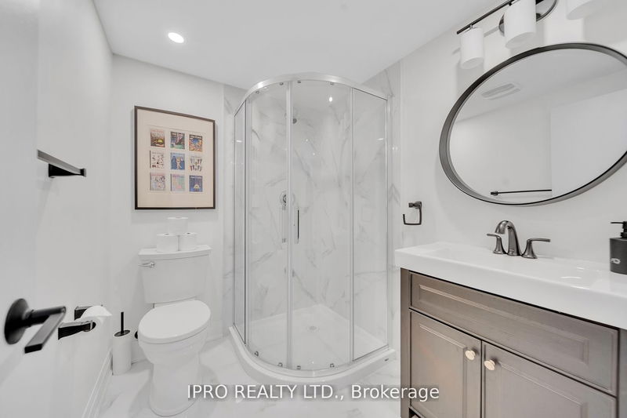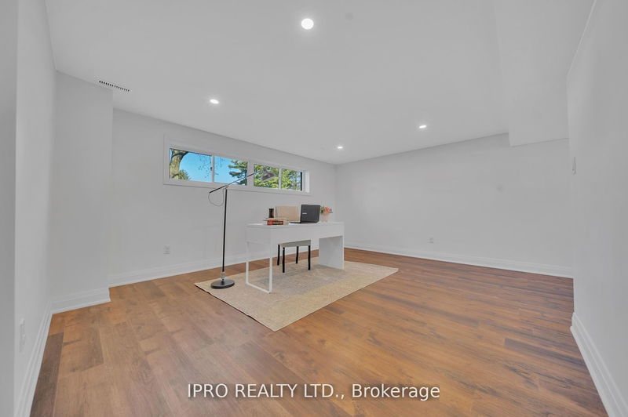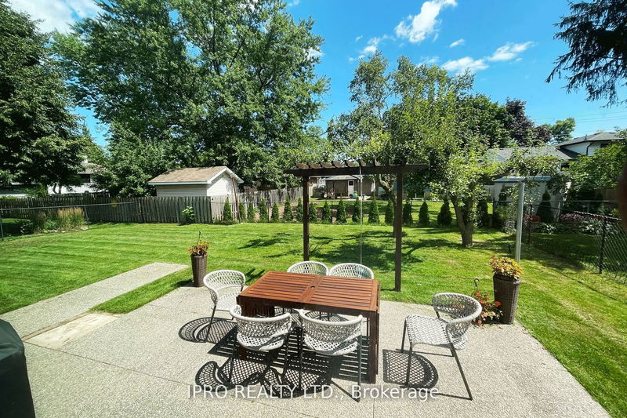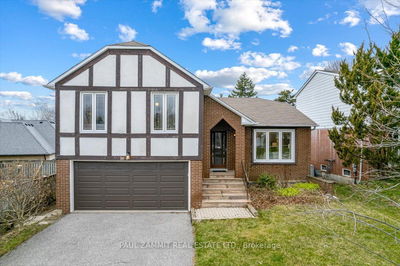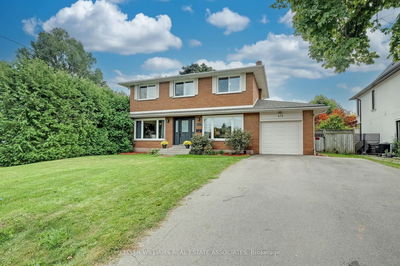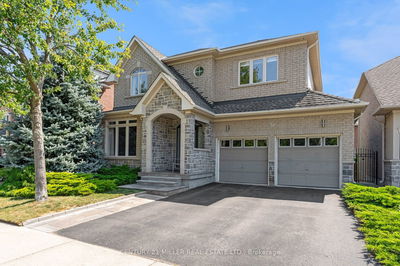Just a stroll away to Bronte Harbour. Enjoy Bronte West & South Oakville living at its finest. Tastefully renovated 4 level sidesplit with double garage on a tranquil tree-lined family-friendly crescent. With over 2300 sq ft of living space, main level features a remodeled kitchen with s/s appliances & an oversized island with premium quartz; open concept living room with a picture window framing the maple tree out front; and a spacious dining area. Separate family room with walk-out to scenic backyard (w/ natural gas line). Upper-level boasts 4 spacious bedrooms incl. a large primary with ensuite access to an updated bath. Renovated lower-level features a large recreational area, den, storage room & laundry with a 3 pc washroom. Filled with natural light on all levels, this house is located on a quiet crescent with minimal traffic, making it perfect for families with young children. Walking distance to Bronte Harbour, Farm Boy, community centre, restaurants, schools & more! Top-ranking school neighborhood, only a 5 mins drive to Bronte GO and QEW.
Property Features
- Date Listed: Tuesday, May 14, 2024
- Virtual Tour: View Virtual Tour for 324 St Dominic Crescent
- City: Oakville
- Neighborhood: Bronte West
- Major Intersection: Bronte & Rebecca
- Full Address: 324 St Dominic Crescent, Oakville, L6L 3G9, Ontario, Canada
- Living Room: Large Window, Open Concept
- Kitchen: Quartz Counter, Stainless Steel Appl, Breakfast Bar
- Family Room: Walk-Out, Access To Garage, Pot Lights
- Listing Brokerage: Ipro Realty Ltd. - Disclaimer: The information contained in this listing has not been verified by Ipro Realty Ltd. and should be verified by the buyer.





