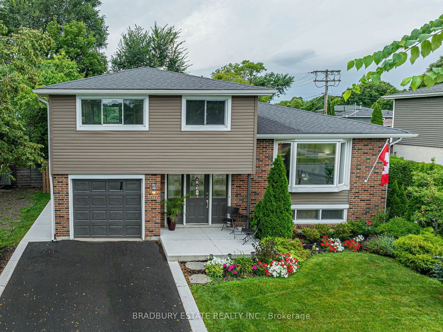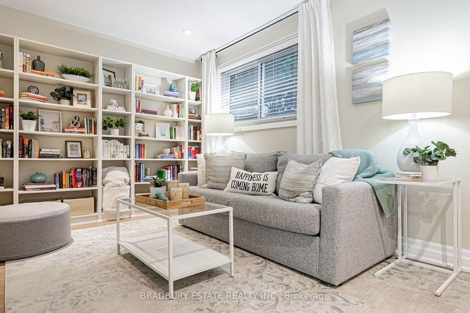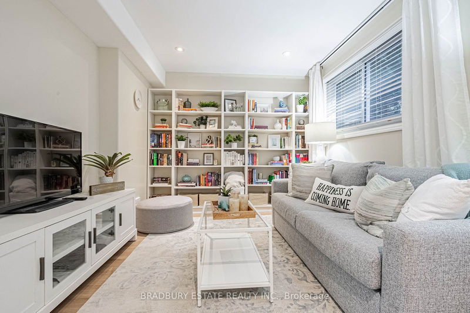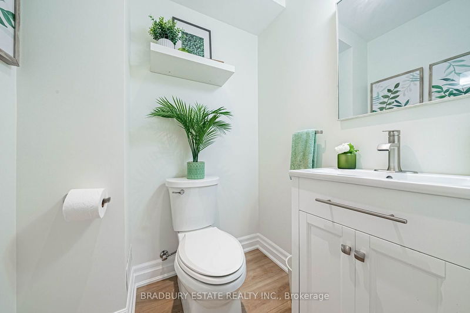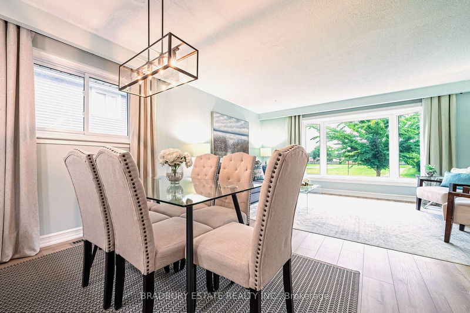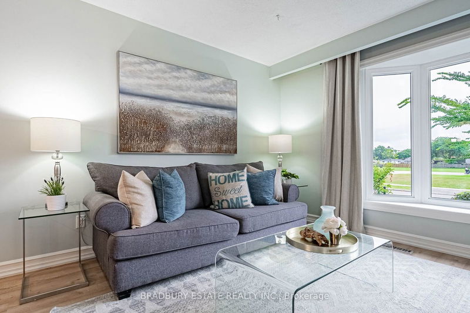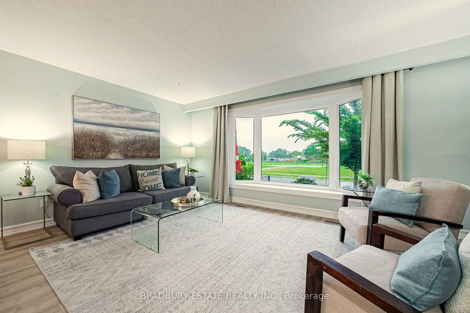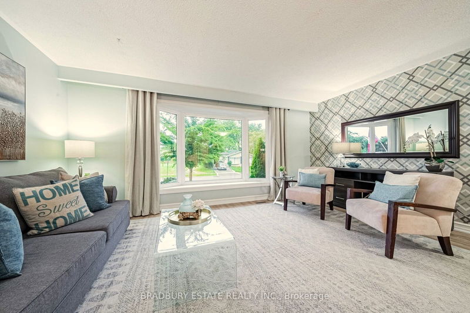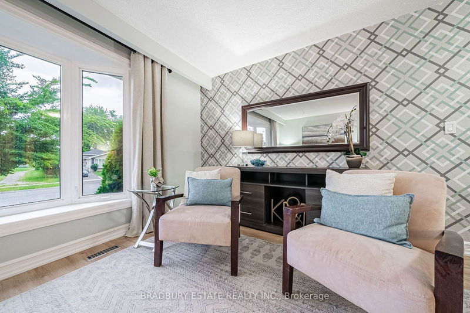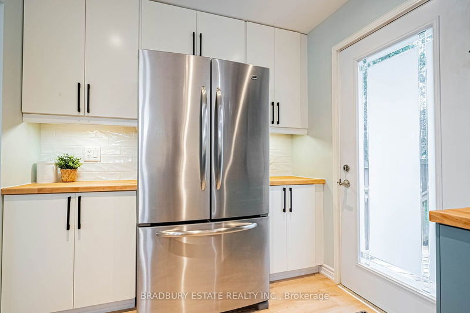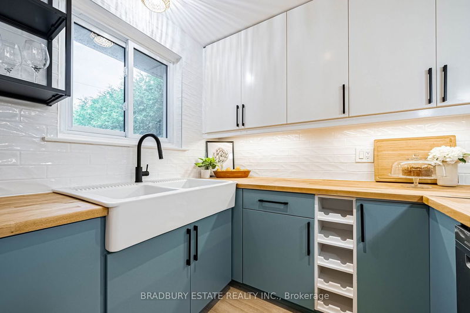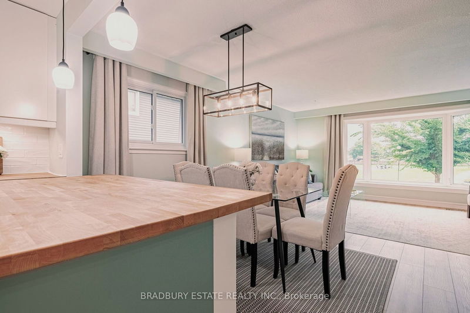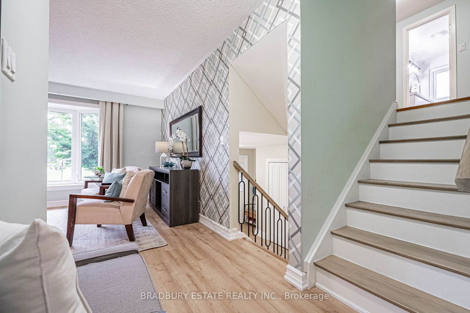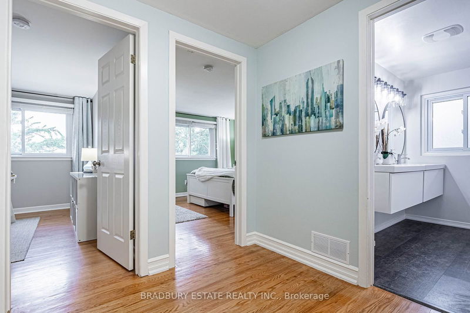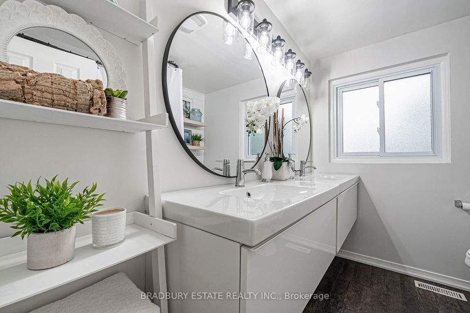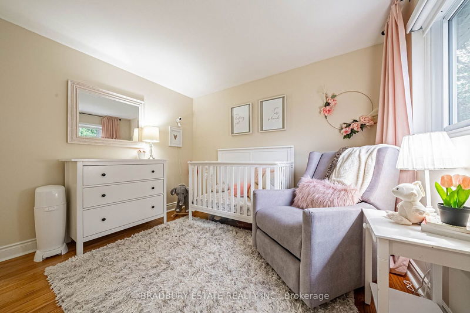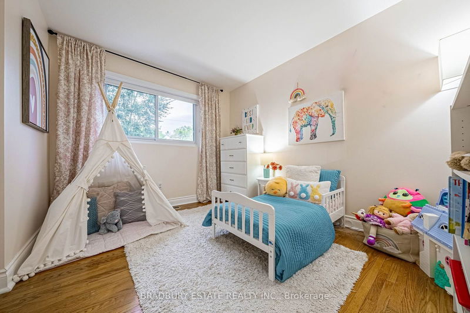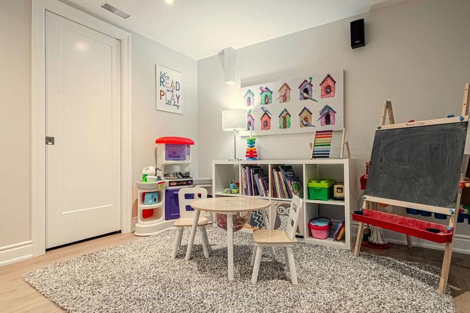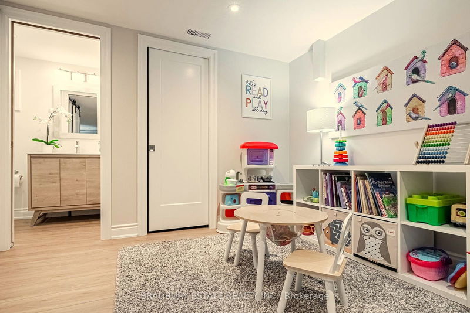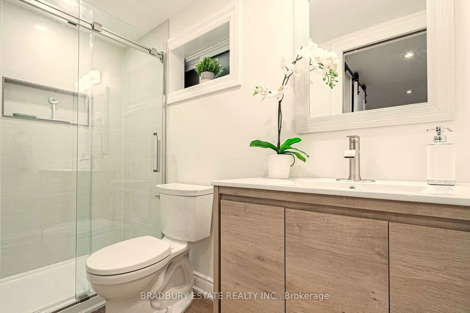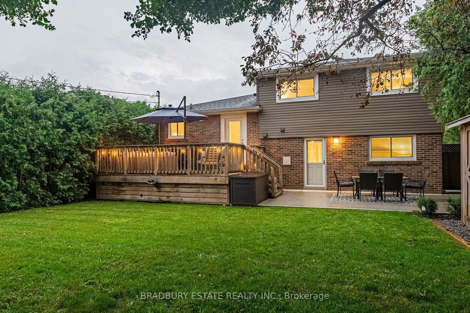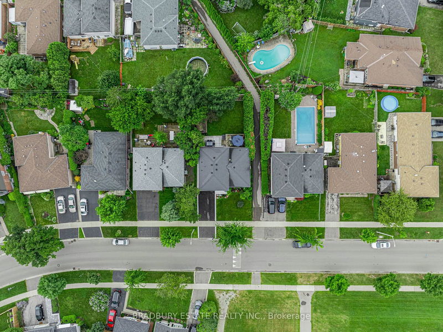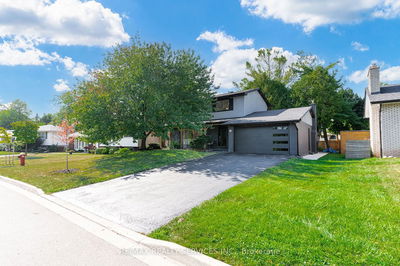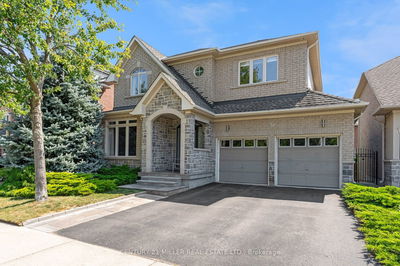Welcome to this beautifully updated 4-bedroom, 2.5-bathroom side-split home, located in a super family-friendly area right across from Sheridan Park! Situated on a quiet street with easy highway access and close to the restaurants & shopping of the Wycroft Shopping Centre, this home offers both peace and convenience. Inside, the modern kitchen features butcher block countertops, stainless steel appliances, a ceramic backsplash, and loads of sleek cabinetry. The kitchen opens to the living and dining room, perfect for everyday living and entertaining. The living room has a large bay window that overlooks Sheridan Park, letting in lots of natural light. The upper floor plan is efficient, with four bedrooms that offer plenty of closet space. The bathrooms on each level are fully renovated and there is convenient laundry on the main-level. Freshly painted, pot-lights and completely carpet free, this house is totally move-in ready! There are walkouts from two levels, including a newer raised deck off the kitchen perfect for family barbeques. The fully fenced yard is huge, providing a great space for kids and dogs to play. The fully finished basement includes an electric fireplace, adding a cozy touch to this additional living space. This home is ideal for families looking for a quiet neighborhood with convenient access to highways and shopping. Don't delay and make this charming home yours today!
Property Features
- Date Listed: Wednesday, August 07, 2024
- Virtual Tour: View Virtual Tour for 5317 Riverside Drive
- City: Burlington
- Neighborhood: Appleby
- Major Intersection: Pinedale to Riverside
- Full Address: 5317 Riverside Drive, Burlington, L7L 3X7, Ontario, Canada
- Family Room: W/O To Patio, Vinyl Floor
- Kitchen: W/O To Deck, Ceramic Back Splash, Open Concept
- Living Room: Vinyl Floor
- Listing Brokerage: Bradbury Estate Realty Inc. - Disclaimer: The information contained in this listing has not been verified by Bradbury Estate Realty Inc. and should be verified by the buyer.

