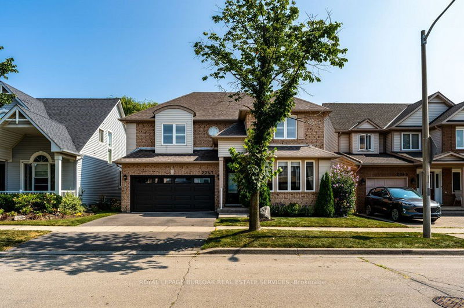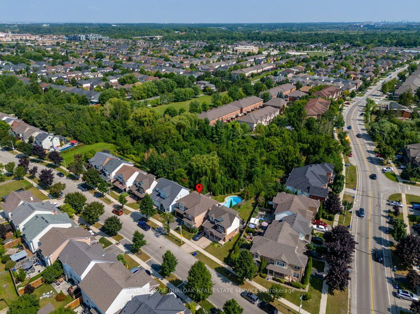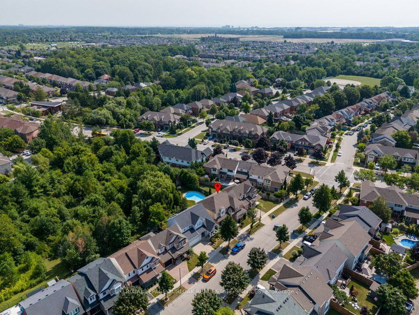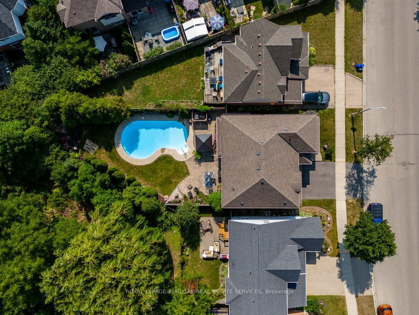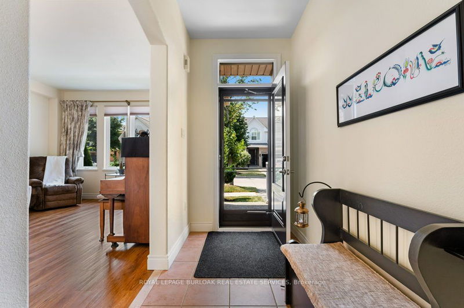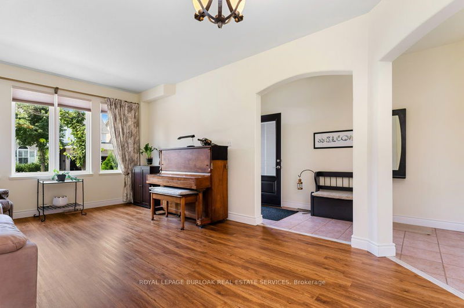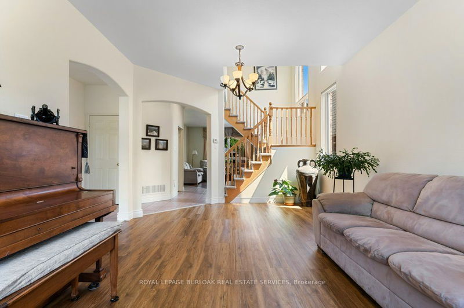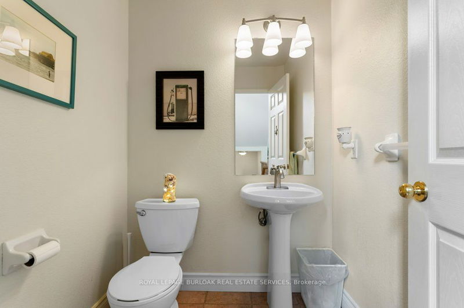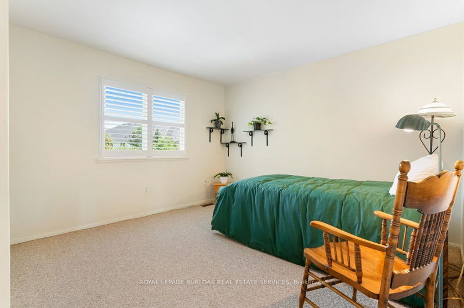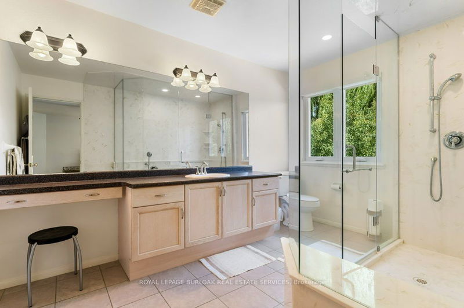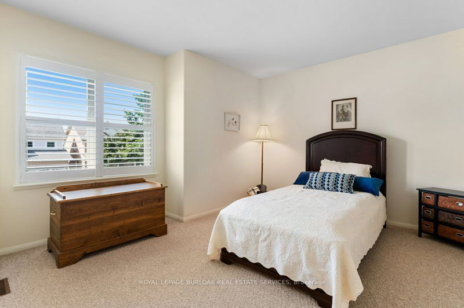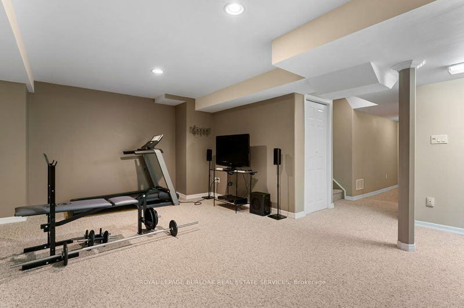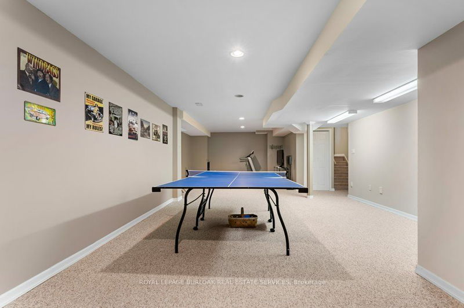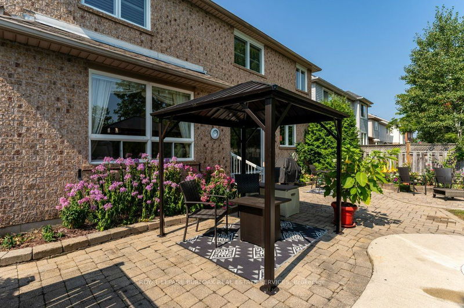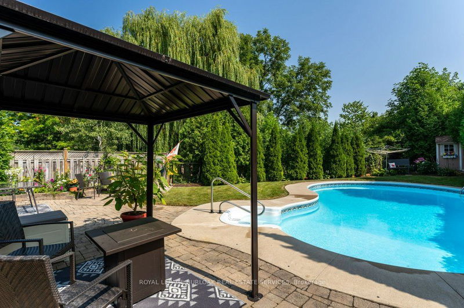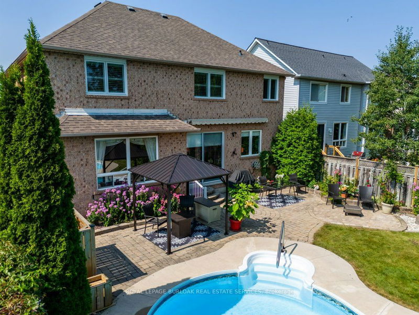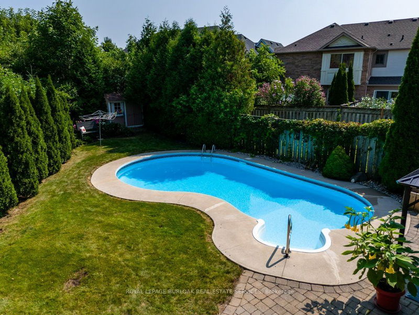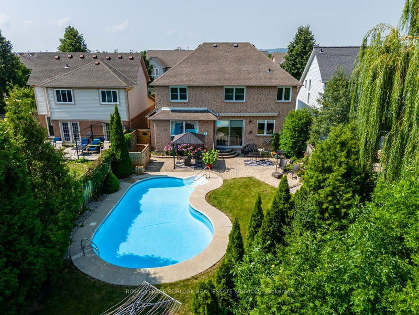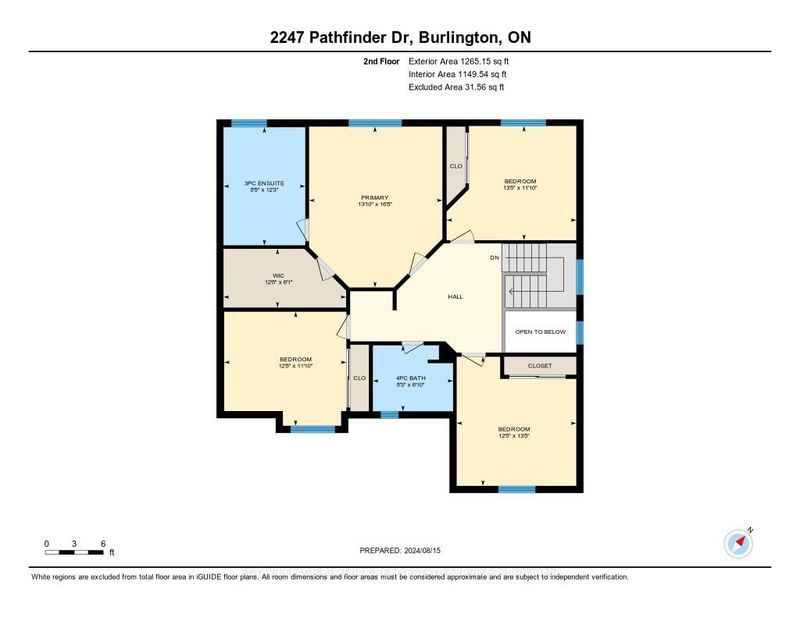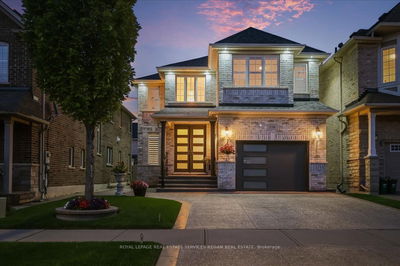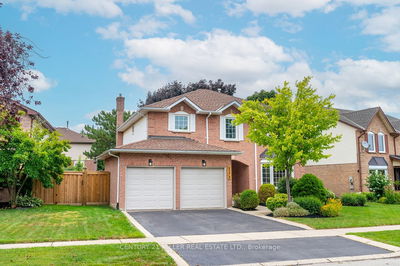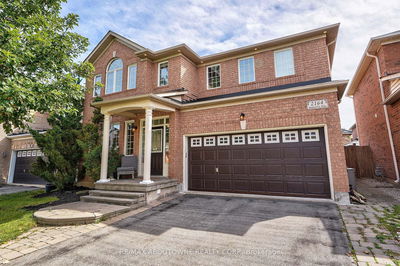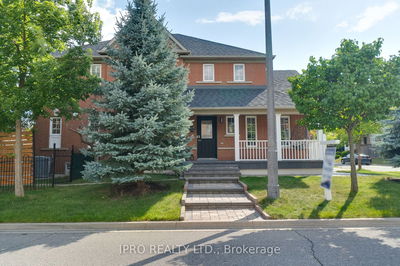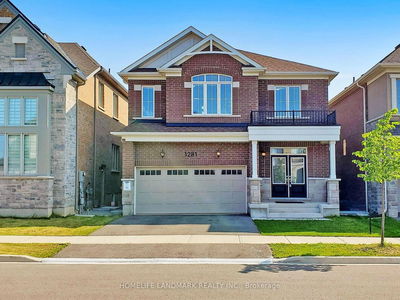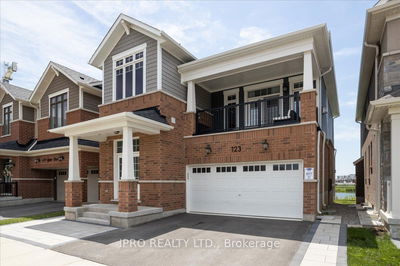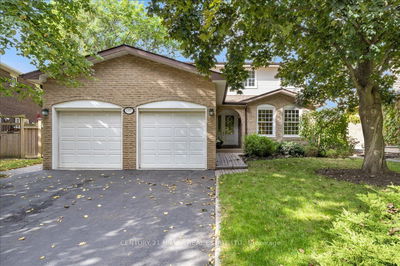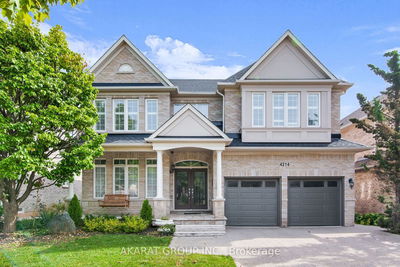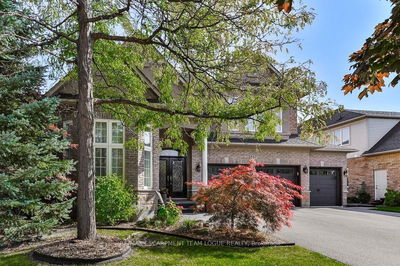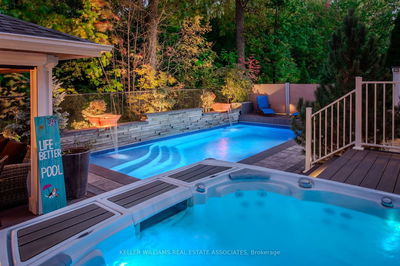Welcome to your dream home in the coveted Orchard community of Burlington. This stunning four-bedroom four-bathroom home offers everything your family could desire. Situated on a deep lot lined with cedars, backing onto Sheldon Creek, this serene green space provides the perfect blend of privacy and natural beauty. Step outside through the oversized patio doors and into your oasis of a backyard complete with an inviting in-ground pool and gazebo perfect for summer relaxation and entertaining. Inside the home, you'll find 9-foot vaulted ceilings, a spacious and versatile layout, open concept living space, and a movable kitchen island, ideal for both everyday living and special occasions. The double-car garage offers ample space for vehicles and storage. A fully finished basement, for your home gym, teen retreat, or additional living area. Nestled in a family-friendly neighbourhood, this home is surrounded by parks, top-rated schools, and all the amenities you could need. Don't miss out.
Property Features
- Date Listed: Thursday, October 03, 2024
- City: Burlington
- Neighborhood: Orchard
- Major Intersection: Orchard to Dryden to Pathfinder
- Family Room: Main
- Kitchen: Main
- Living Room: Main
- Listing Brokerage: Royal Lepage Burloak Real Estate Services - Disclaimer: The information contained in this listing has not been verified by Royal Lepage Burloak Real Estate Services and should be verified by the buyer.

