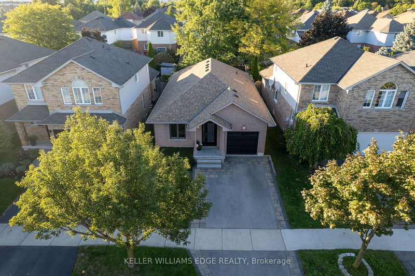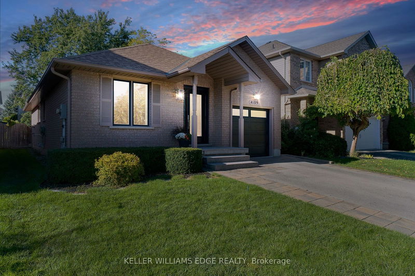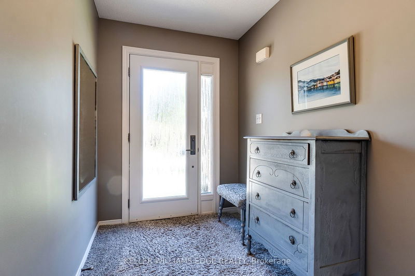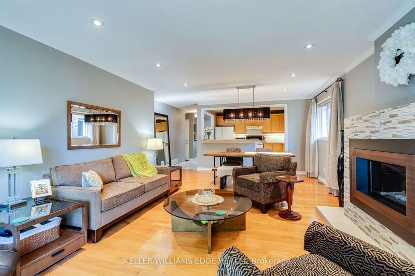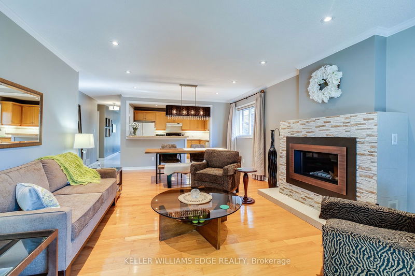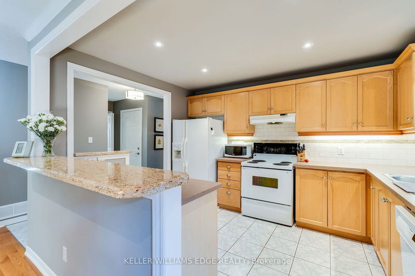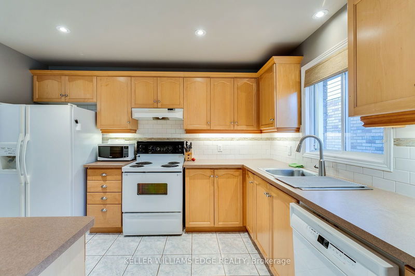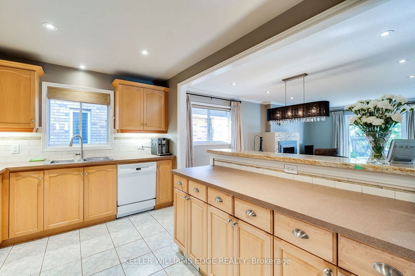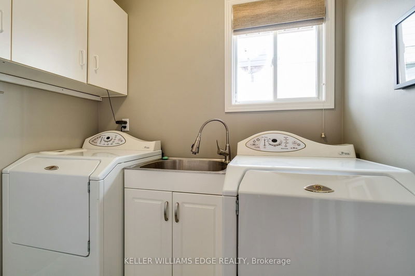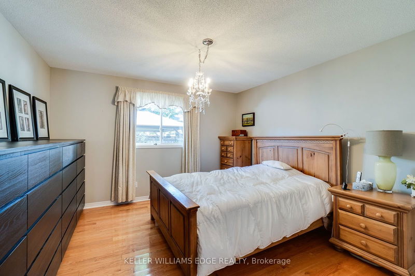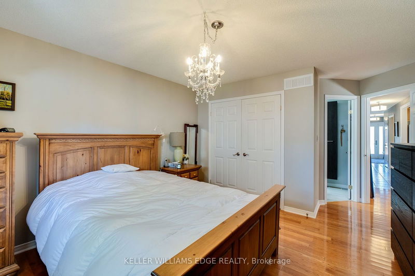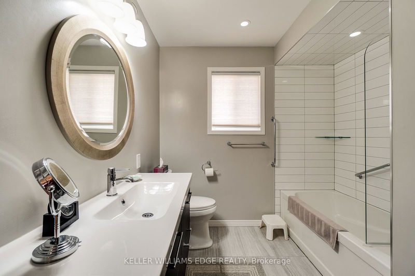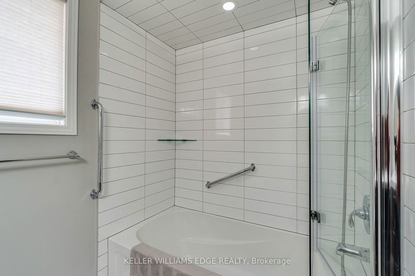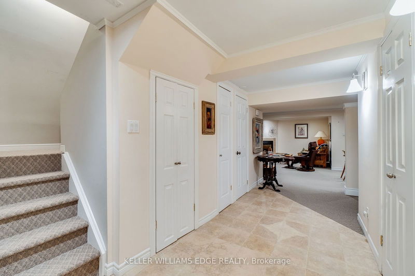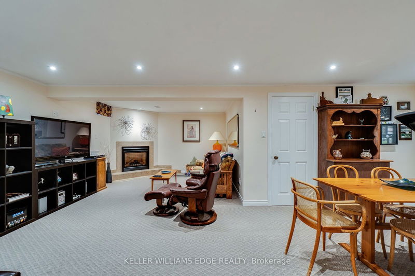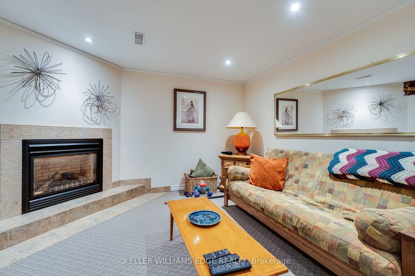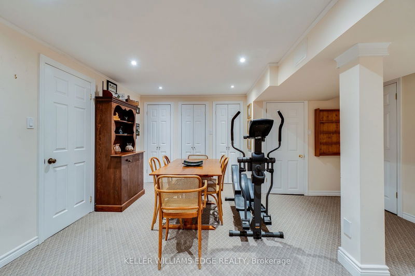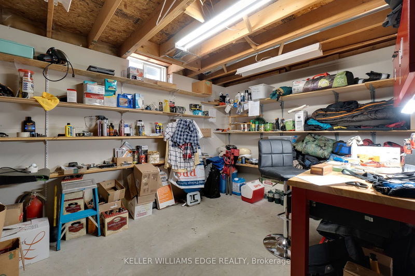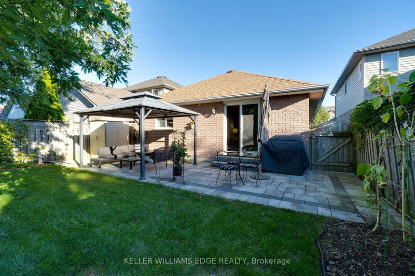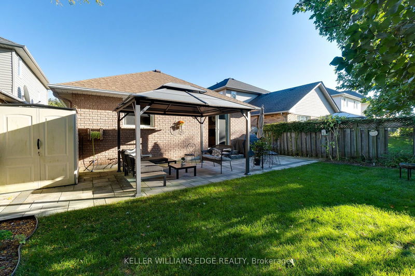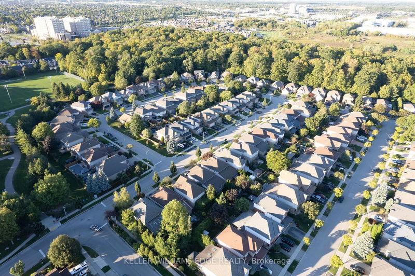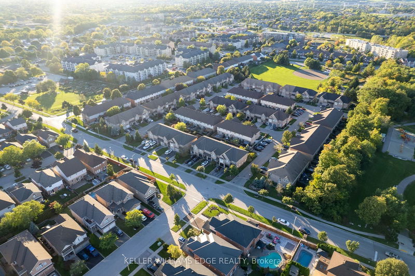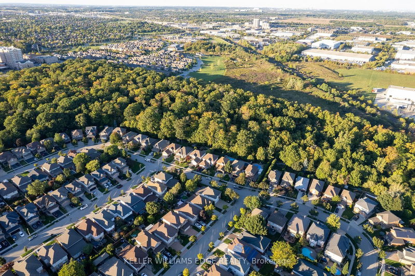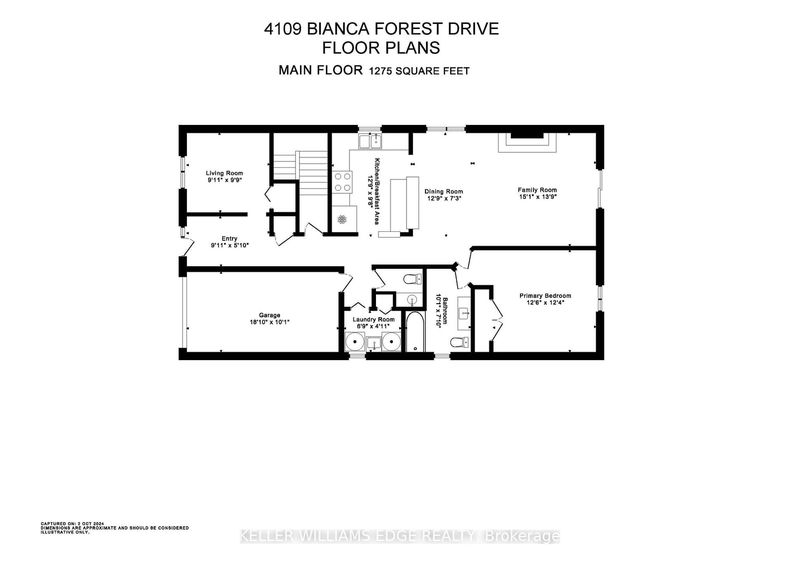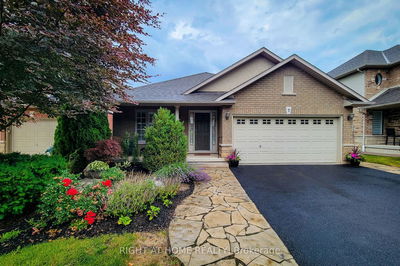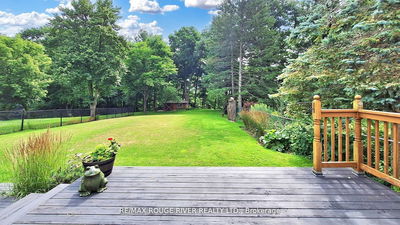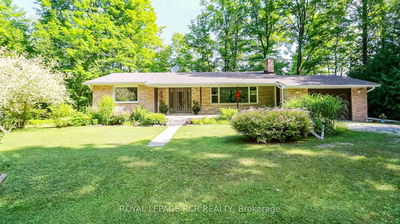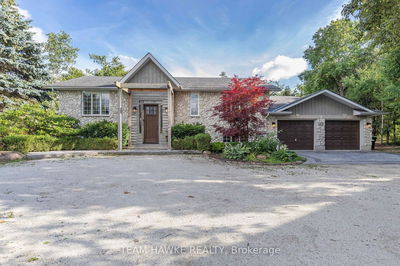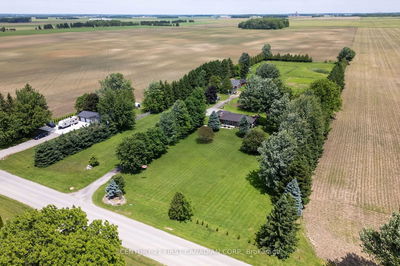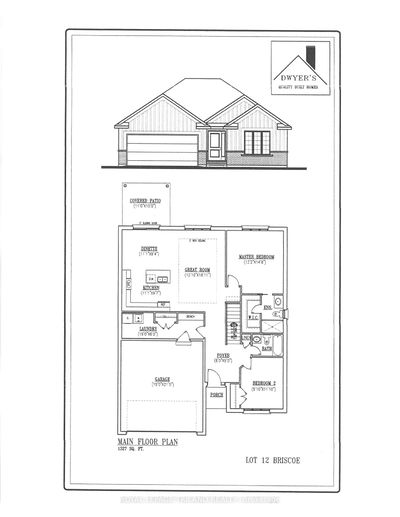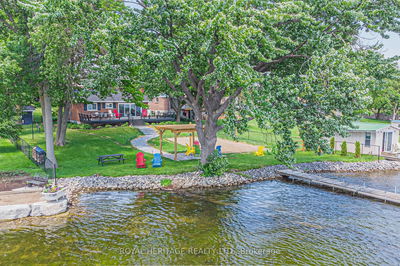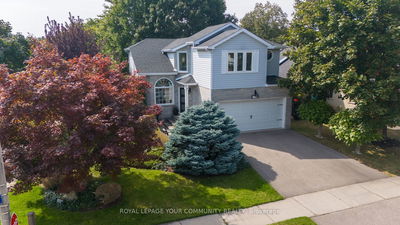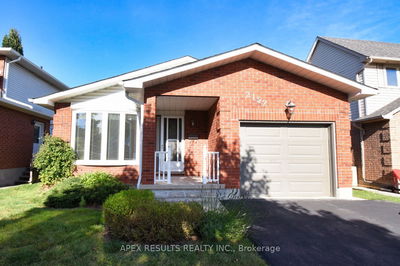ATTENTION ALL BUYERS!! This stunning open-concept bungalow nestled in Burlington's highly sought-after Tansley community is perfect for first-time buyers or downsizers alike. Maintain an active lifestyle with easy access to three parks and a scenic 3.5 km multi-use trail that meanders through beautiful woodlands. The trail connects to the Tansley Woods Community Centre, featuring a double gym, leisure pools, meeting rooms, a library, and scenic surroundings. Elegantly updated with premium finishes, the home boasts hardwood floors throughout the living/dining areas and main bedrooms. Cozy gas fireplaces warm both the living room and recreation room. Also found on the lower level is a 3-piece bathroom with a modern glass shower, a workshop, and a cold room for all your hobby and storage needs. Other standout features include an upgraded kitchen with a granite breakfast bar, 2.5 renovated bathrooms, an owned hot water tank, a 200-amp electrical panel with surge protection, enhanced insulation -R50 in the roof and R20 in the walls, and the HVAC system was newly installed in 2021. The private backyard offers a serene escape, perfect for relaxation or entertaining, complete with a patio, a 10 x 12 gazebo, a shed, and three gas line hookups. A double-width driveway leads to a garage with ample overhead storage space and inside entry. This property combines functionality with charm, making it a perfect choice for a comfortable and convenient lifestyle.
Property Features
- Date Listed: Thursday, October 03, 2024
- Virtual Tour: View Virtual Tour for 4109 Bianca Forest Drive
- City: Burlington
- Neighborhood: Tansley
- Full Address: 4109 Bianca Forest Drive, Burlington, L7M 4L2, Ontario, Canada
- Living Room: Gas Fireplace, Sliding Doors, W/O To Patio
- Kitchen: Hardwood Floor, Breakfast Bar
- Listing Brokerage: Keller Williams Edge Realty - Disclaimer: The information contained in this listing has not been verified by Keller Williams Edge Realty and should be verified by the buyer.

