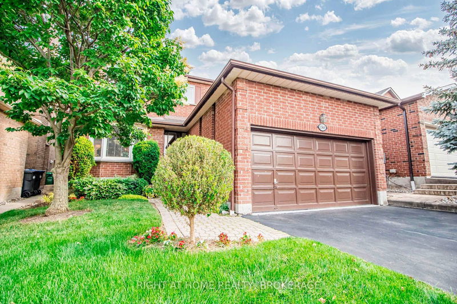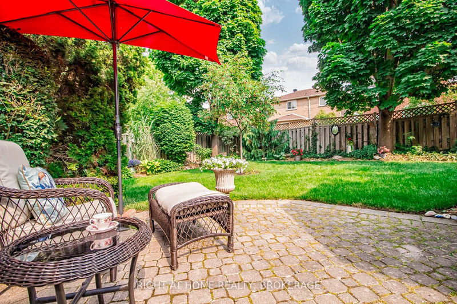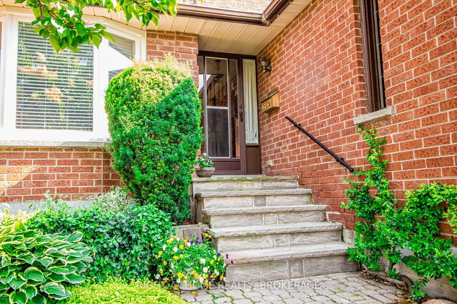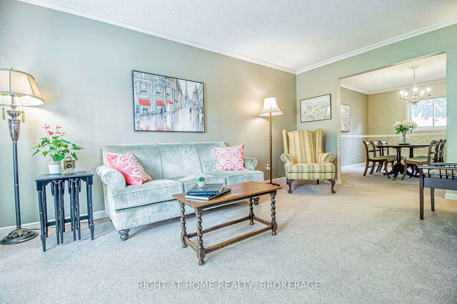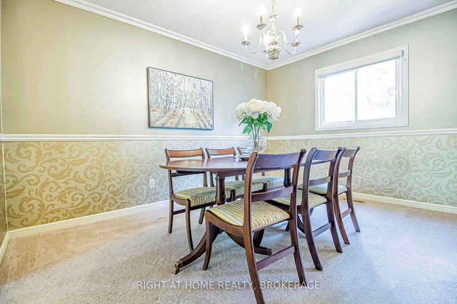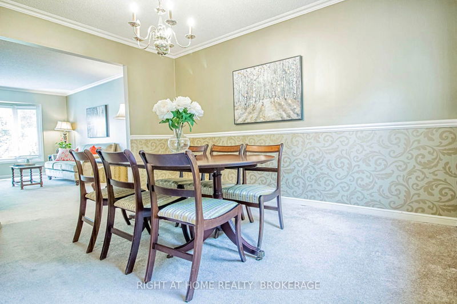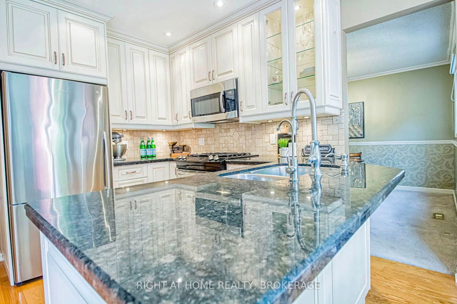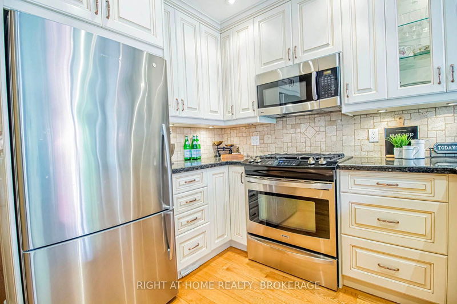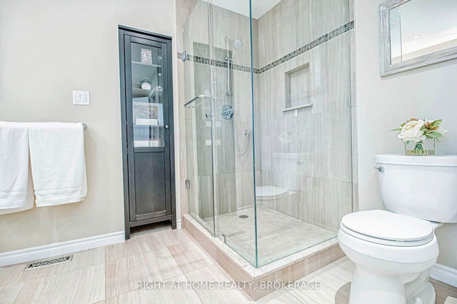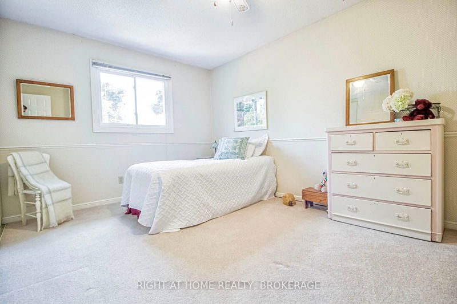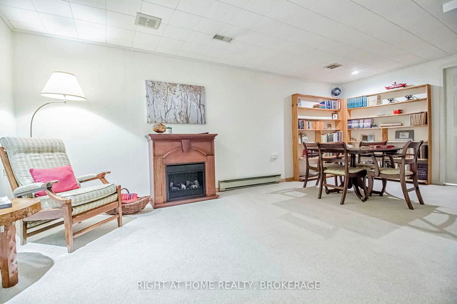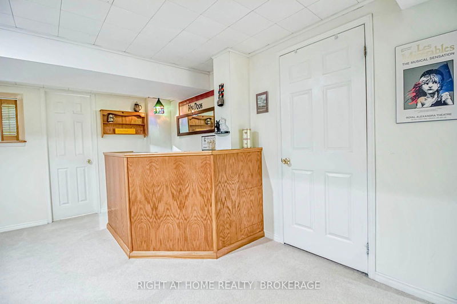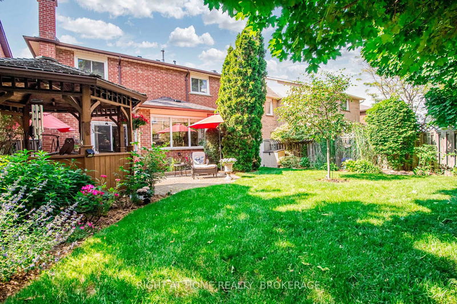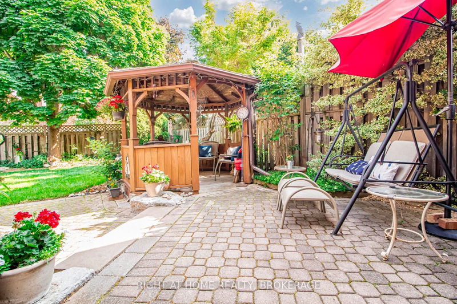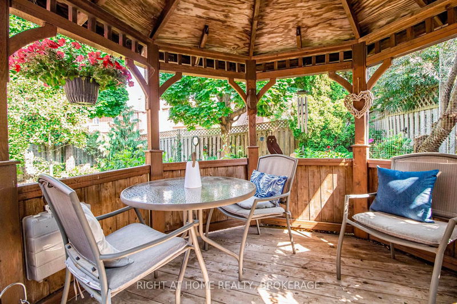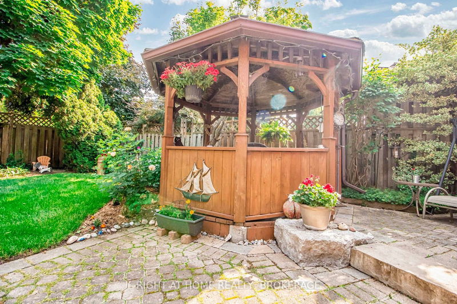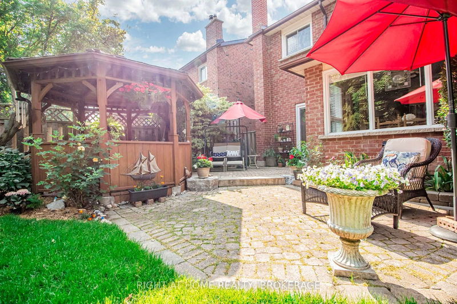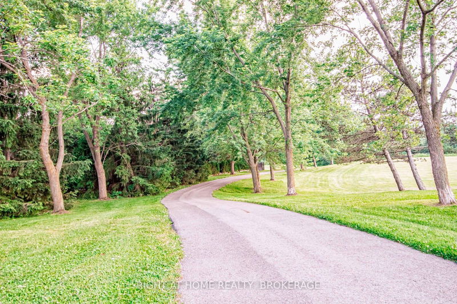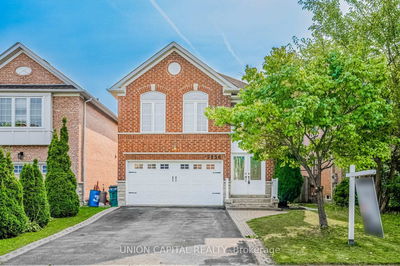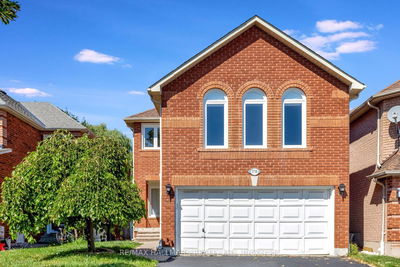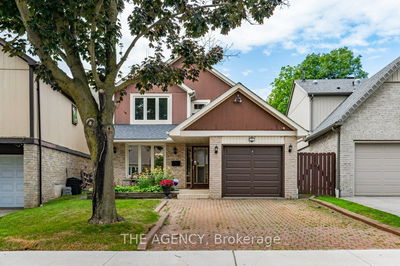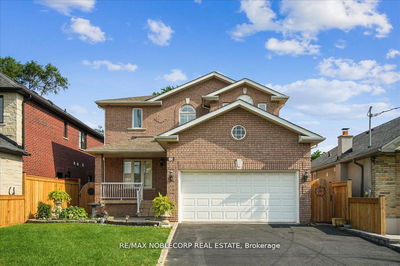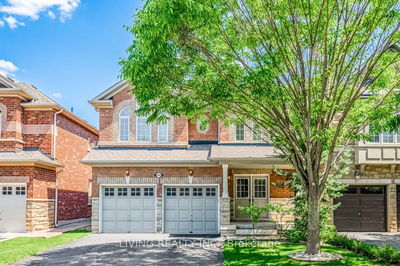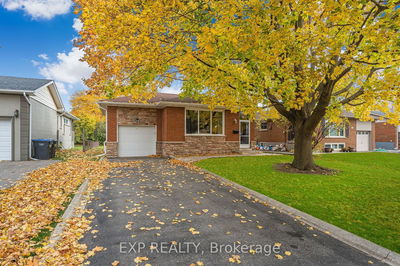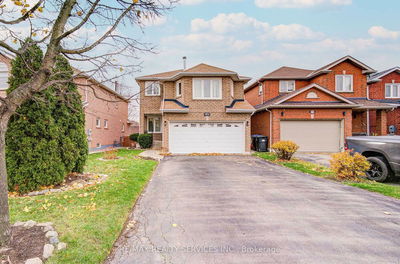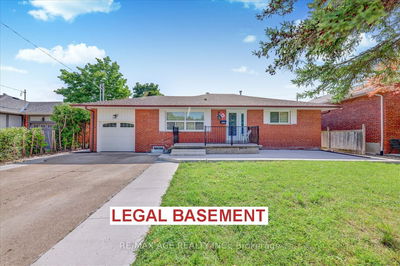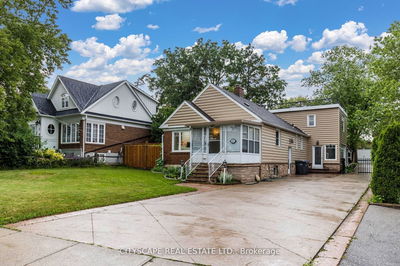** Absolute Gem!! Bright, Spacious Layout, Almost 2100 sq ft (2079 sq ft. MPAC) plus the finished basement! Four bedroom converted to a Three bedroom from the builder!! Separate Living & Dining Rooms, Family Size Renovated Eat-In Kitchen with breakfast bar, granite counters, backsplash, undercabinet lighting, hardwood floors, Central Vac kickplate, overlooking your incredible backyard! Sunken Family Room W/ Fireplace, Hardwood & Walkout to your Own Stunning Backyard Oasis with multiple sitting areas & gazebo! Spacious foyer with hardwood floor, Large Master Bedroom With Spa like Ensuite (Soaker Jet Tub & Glass Rain Shower) plus Huge Walk In Closet, Spacious bedrooms. Finished Basement W/Rec Room, Games Room & Good sized Office & 2 piece bathroom. Great Home For Entertaining! Close To Everything Of Importance, Shopping, Hwy's, Trails, Rec. Centre And Parks! Wow!!
Property Features
- Date Listed: Wednesday, October 02, 2024
- Virtual Tour: View Virtual Tour for 1568 Stancombe Crescent
- City: Mississauga
- Neighborhood: East Credit
- Major Intersection: Sir Monty's Dr. & Creditview
- Full Address: 1568 Stancombe Crescent, Mississauga, L5N 4P4, Ontario, Canada
- Living Room: Bay Window, Combined W/Dining
- Kitchen: Renovated, Backsplash, Granite Counter
- Family Room: Hardwood Floor, Walk-Out, Fireplace
- Listing Brokerage: Right At Home Realty, Brokerage - Disclaimer: The information contained in this listing has not been verified by Right At Home Realty, Brokerage and should be verified by the buyer.

