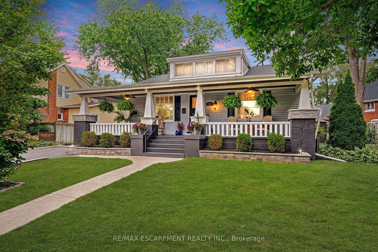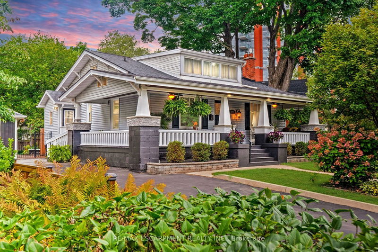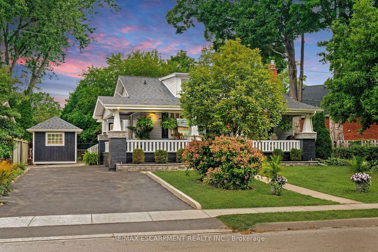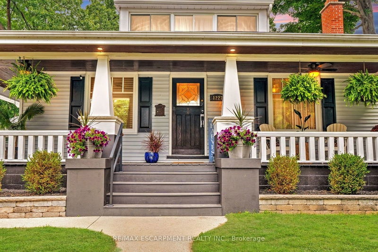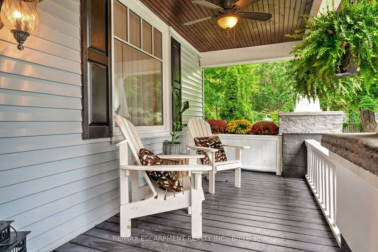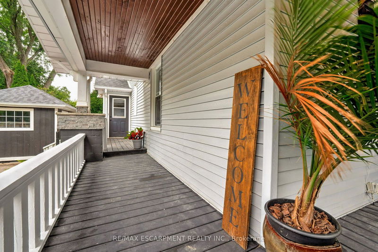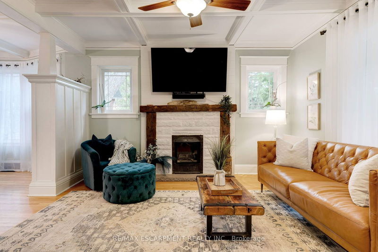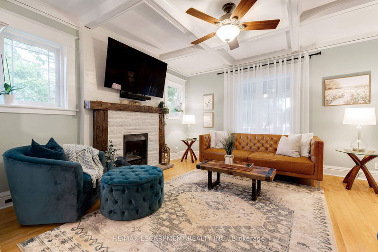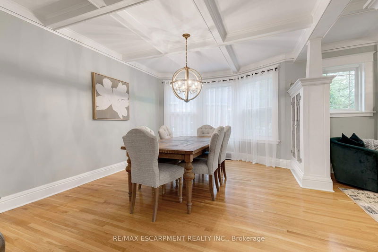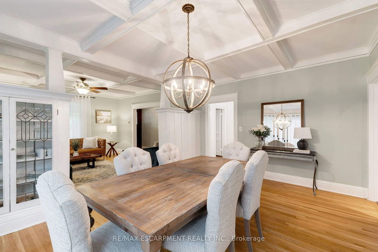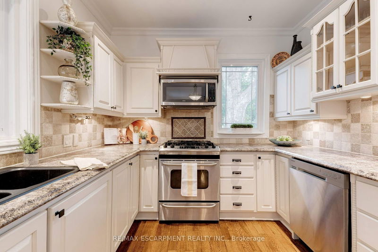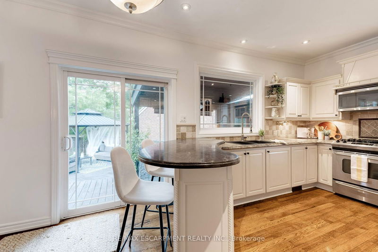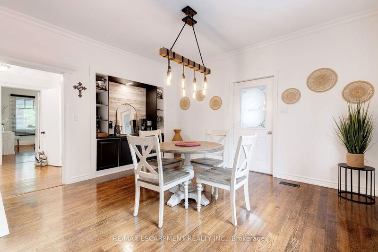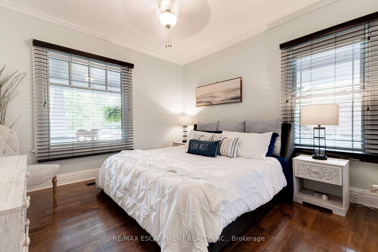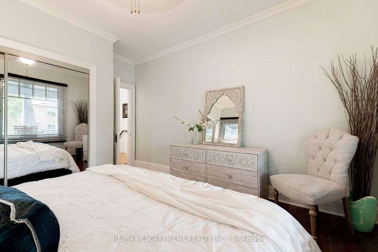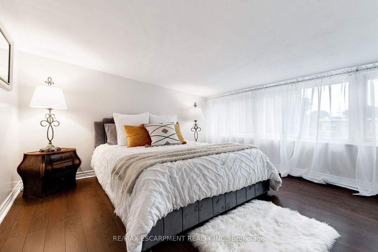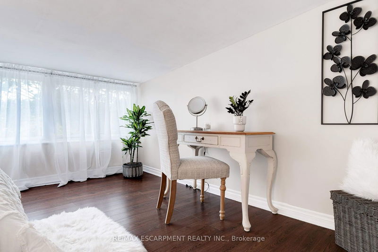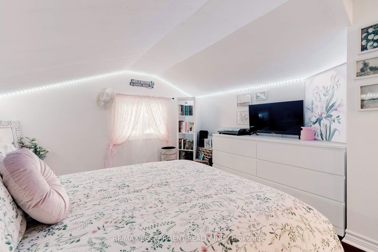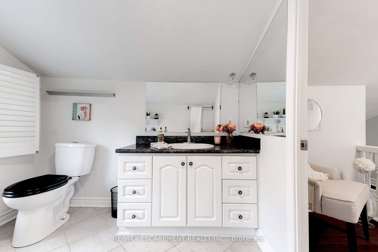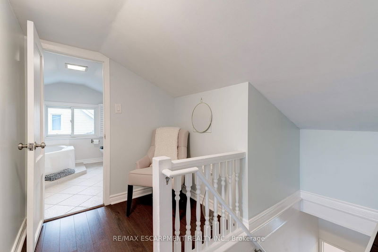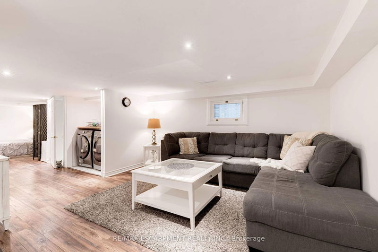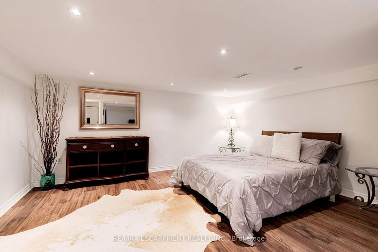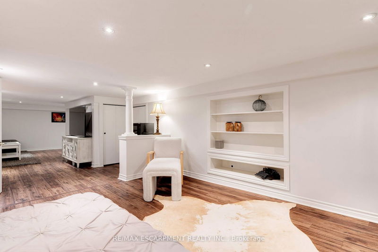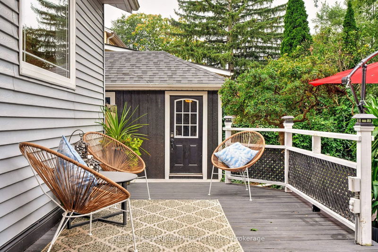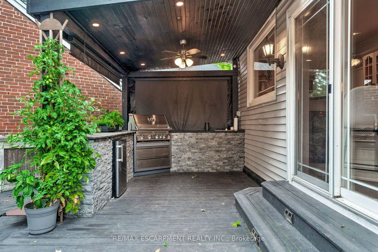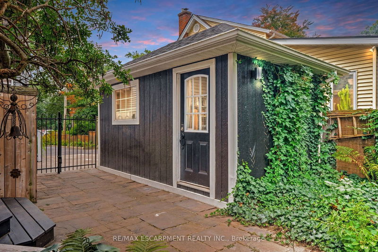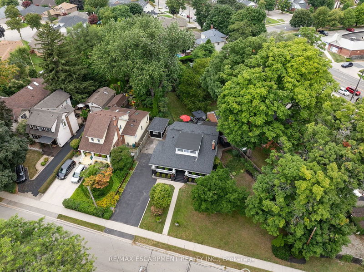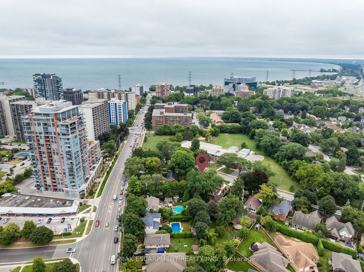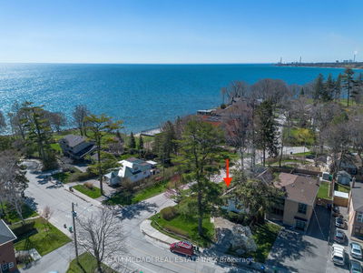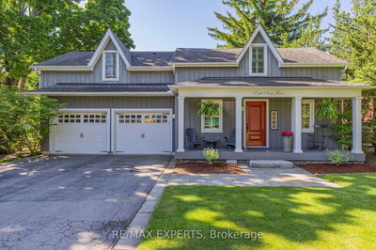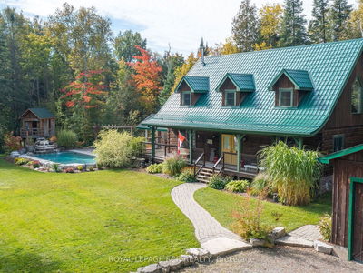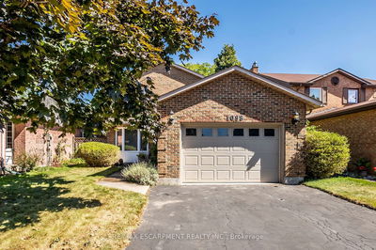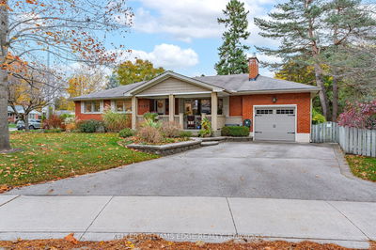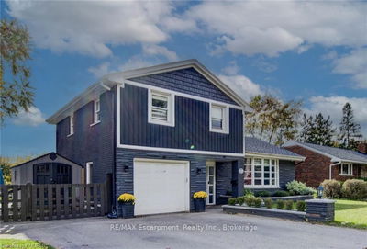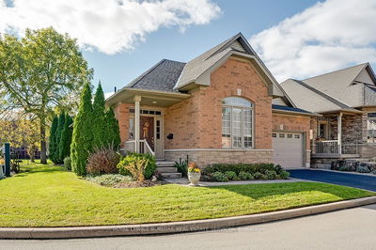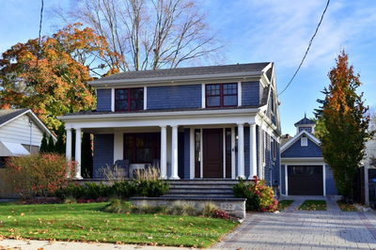Step into a storybook setting with this bright, welcoming century home, nestled on an oversized lot in one of Burlington's most desirable neighbourhoods. A blend of classic charm and modern touches offers a rare opportunity to own a piece of local history while enjoying contemporary comforts. The 126ft frontage features a beautifully landscaped garden with a picturesque magnolia tree perfect for morning coffees or afternoon gatherings. A classic wrap-around porch highlights the homes Craftsman charm. Inside, coffered ceilings and natural gumwood trim painted white, enhancing the bright, airy feel. The updated kitchen with a breakfast bar combines style and functionality. The main floor features a primary suite, while upstairs, additional bedrooms offer cozy, customizable spaces. Outside, a two-tiered deck, pergola, and outdoor kitchen create an entertainer's dream, seamlessly extending your living space into the lush backyard. With ample parking and room for expansion, this property is ideal for those who value privacy and growth potential. Steps from the lake, downtown shops, Jo Brant Hospital, and top-rated schools, this home offers more than just a place to live its a lifestyle. A residence with heart and history, waiting to welcome you home.
Property Features
- Date Listed: Thursday, October 03, 2024
- Virtual Tour: View Virtual Tour for 1227 Lockhart Road
- City: Burlington
- Neighborhood: Brant
- Full Address: 1227 Lockhart Road, Burlington, L7R 1G8, Ontario, Canada
- Living Room: Main
- Kitchen: Main
- Listing Brokerage: Re/Max Escarpment Realty Inc. - Disclaimer: The information contained in this listing has not been verified by Re/Max Escarpment Realty Inc. and should be verified by the buyer.

