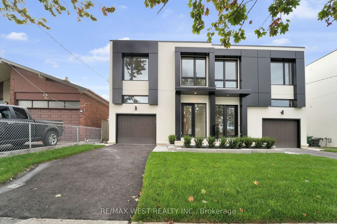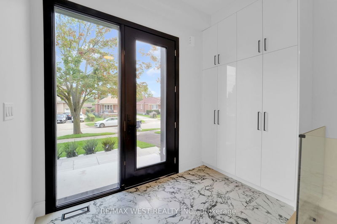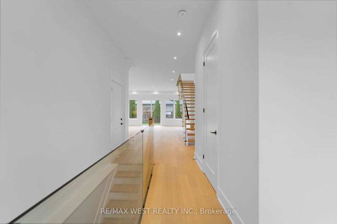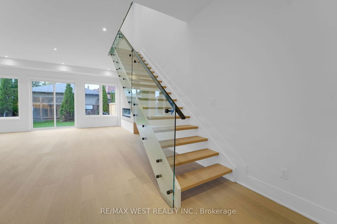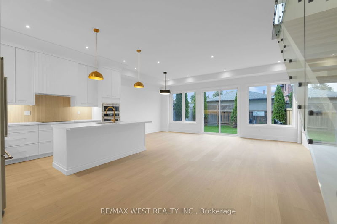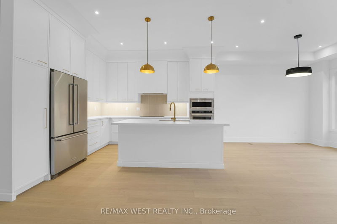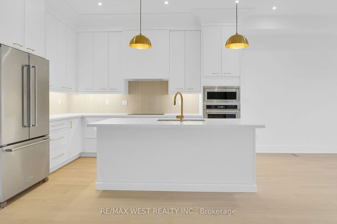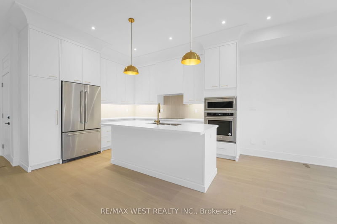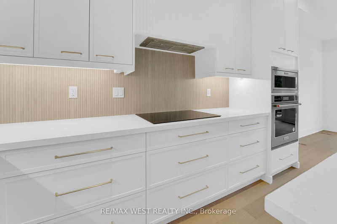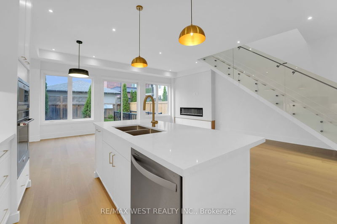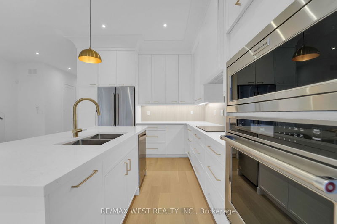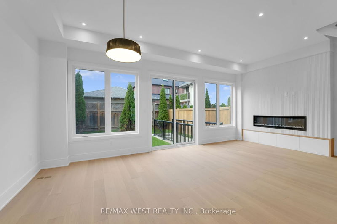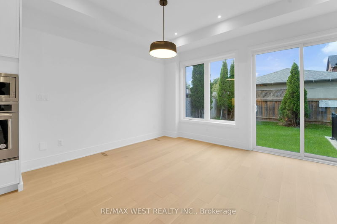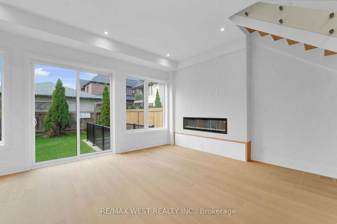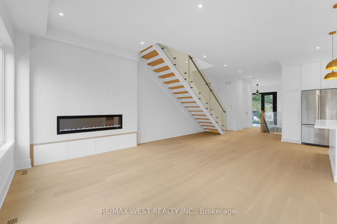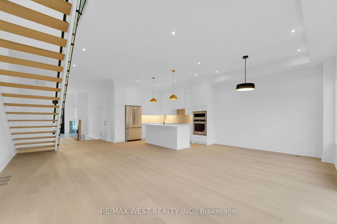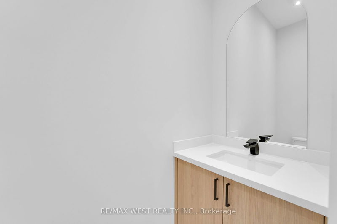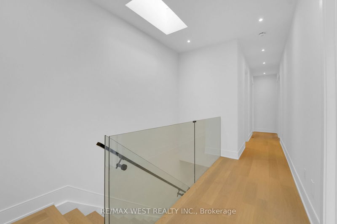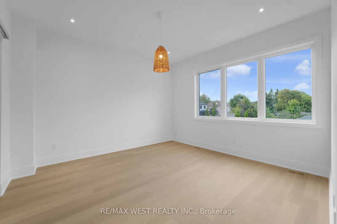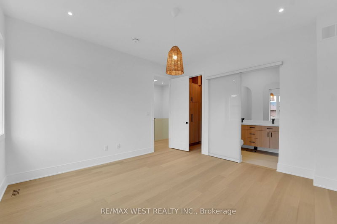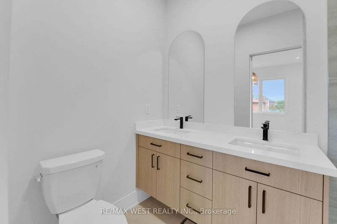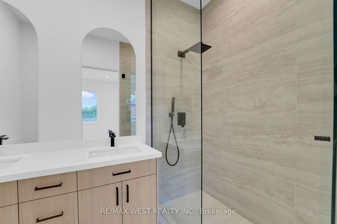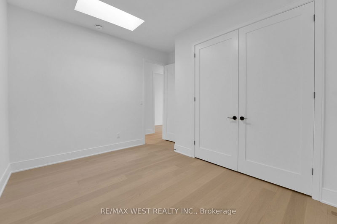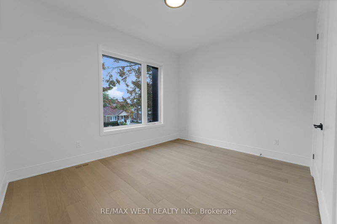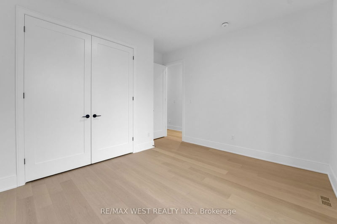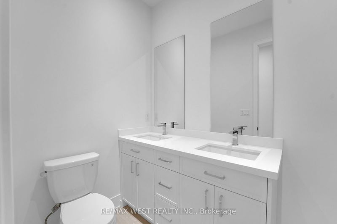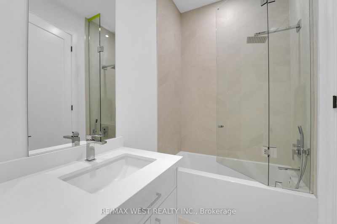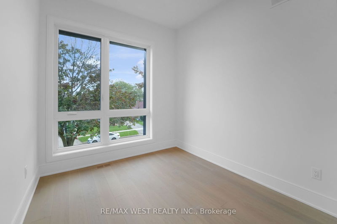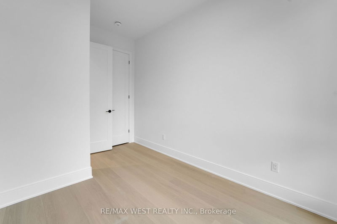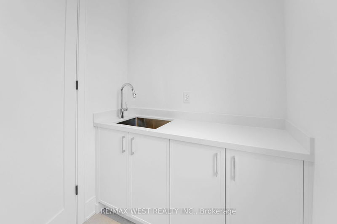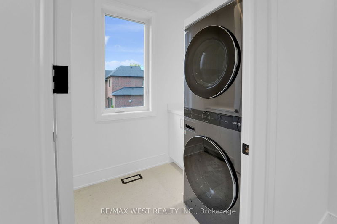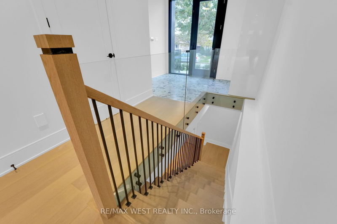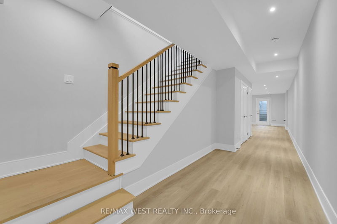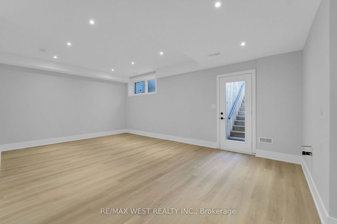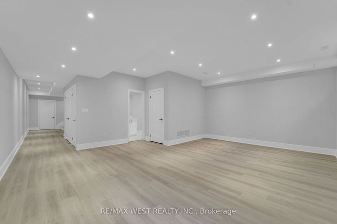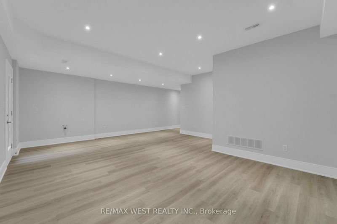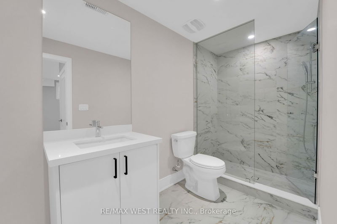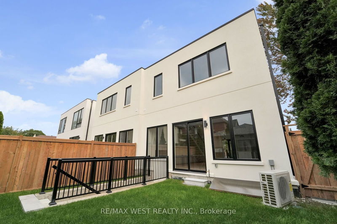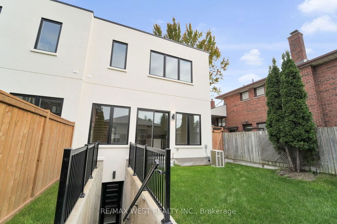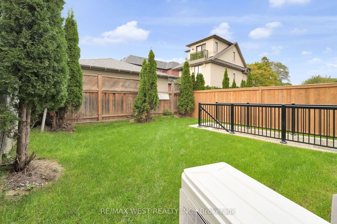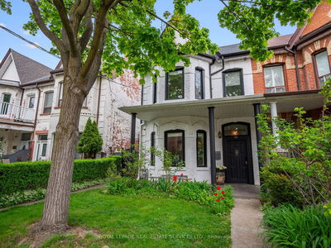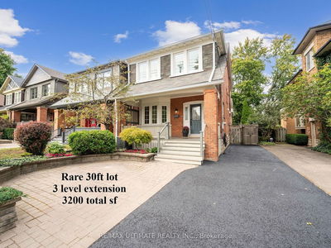Where Alderwood meets Malibu! Unmatched And Unsurpassed Spectacular 4 Bedroom, 4 Bathroom Semi- Detached Nestled Prime Alderwood Pocket. Luxury Enhanced With Transitionally Inspired Sleek Cabinets, Custom Persian Inspired 'Grigio Statuario Drift' Counters W Custom Vertical Linear Backsplash, Large Sleek Uppers, High-End Stainless Appliances, Oversized Custom Island With Breakfast Seating, Great Living Functionality With Open Layout, High-End Custom Light & Plumbing Fixtures, Smooth Ceilings Thu-Out, Hollywood Steps and Pot Lights Galore! Main Floor Well Equipped With Spacious Living, Featured Custom Module Linear Fireplace & Sun-Filled Dining Transitioning To Private Backyard Oasis. Ascending To the Upper Level Is Unmatched & Unsurpassed With High-End Features/Finishes, With Stunning Glass Railings, Skylight, Large Windows, Good Sized Primary Bedroom With Primary 4 Piece Ensuite Bath With Glass Shower, Custom Walk-In Closet With Built-In Organizer, Very Functional 2nd Floor Laundry With Lots Of Counter Space. Elegant Main 5 Piece Bathroom With Additional 3 Good Sized Bedrooms. Basement Features Recreation Room, 3 Piece Bathroom, Large Windows, Plenty of Pot lights With its Very Own Walk-Up Separate Entrance For Ultimate Privacy. Outside is Enhanced With Refreshed Landscaping, Private Driveway With 2 Outdoor Parking, and Great Backyard Setup Combining Privacy and Style. Close To Very Good Schools, Mimico Beaches, QEW, 427, GO Line, Parks And Lake Shore Shops.
Property Features
- Date Listed: Saturday, October 05, 2024
- Virtual Tour: View Virtual Tour for 386A Rimilton Avenue
- City: Toronto
- Neighborhood: Alderwood
- Full Address: 386A Rimilton Avenue, Toronto, M8W 2G2, Ontario, Canada
- Kitchen: Hardwood Floor, Open Concept, Pot Lights
- Living Room: Hardwood Floor, Combined W/Dining, Fireplace
- Listing Brokerage: Re/Max West Realty Inc. - Disclaimer: The information contained in this listing has not been verified by Re/Max West Realty Inc. and should be verified by the buyer.

