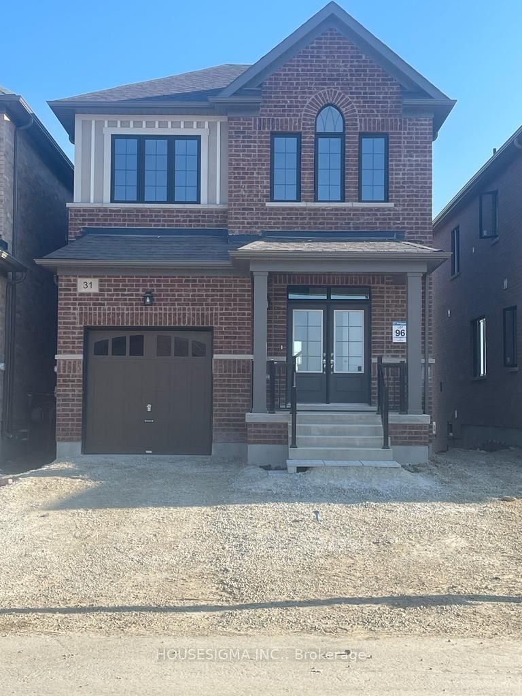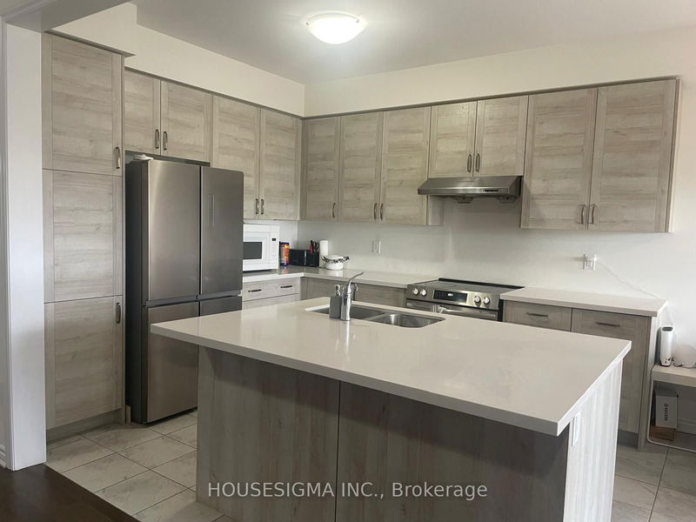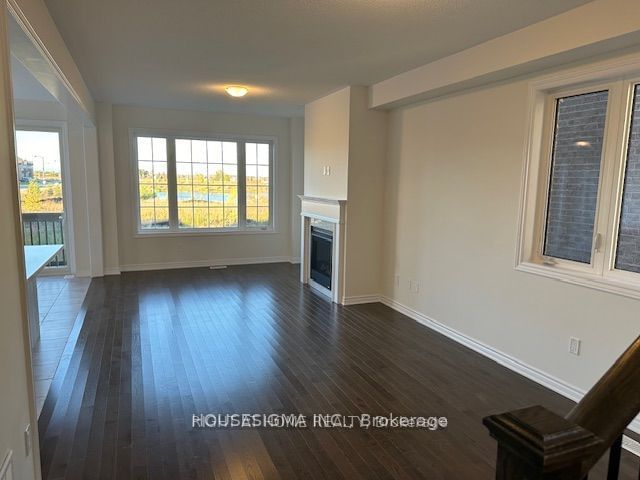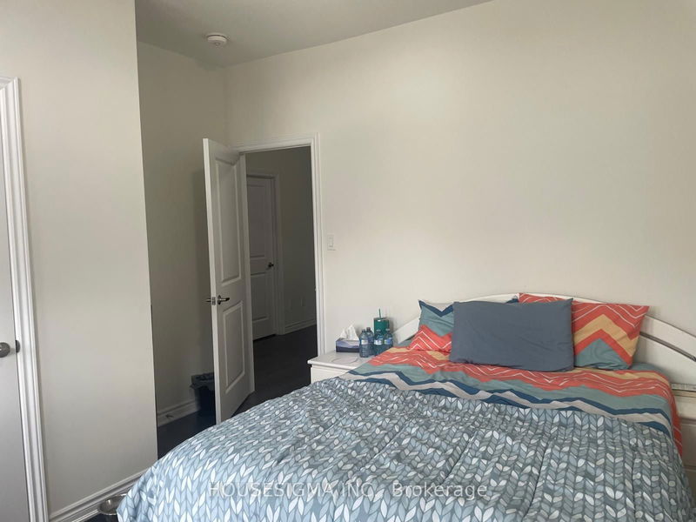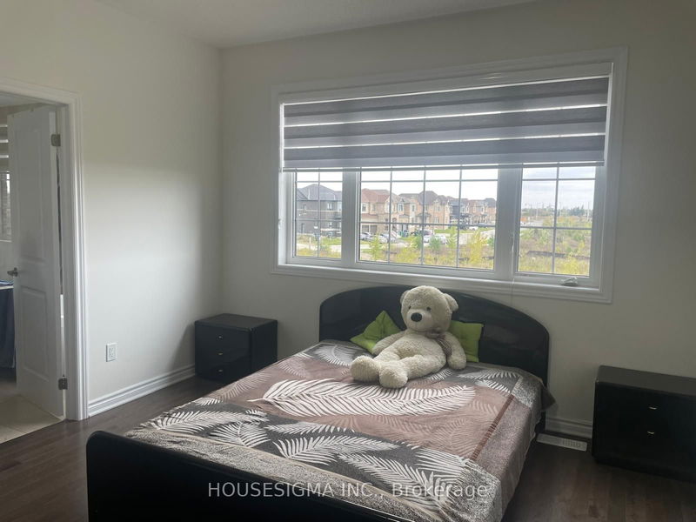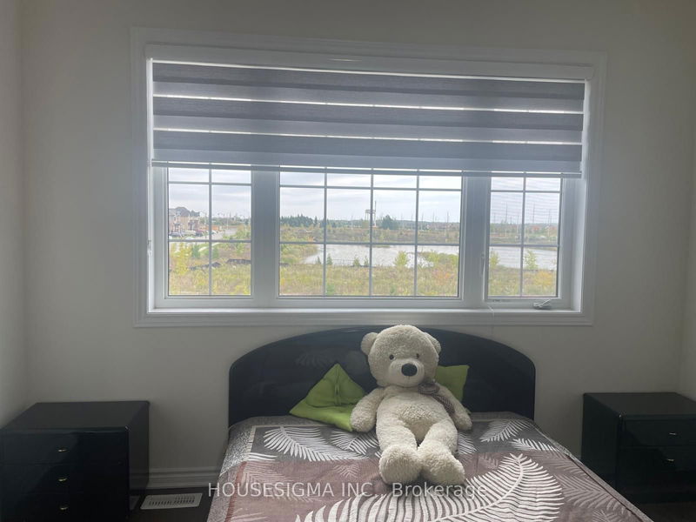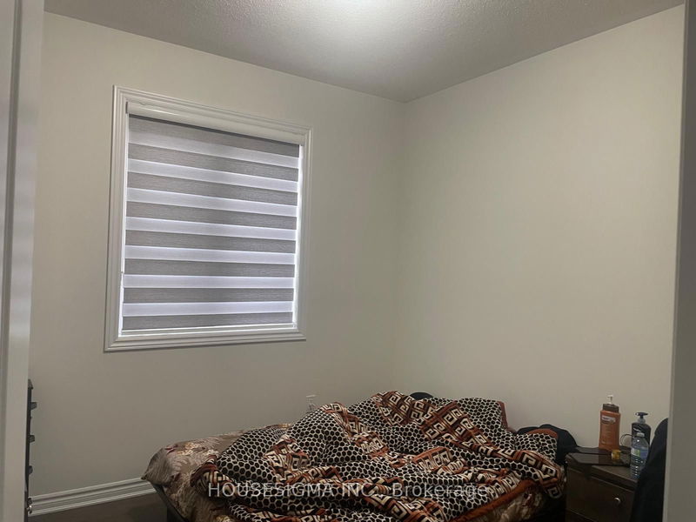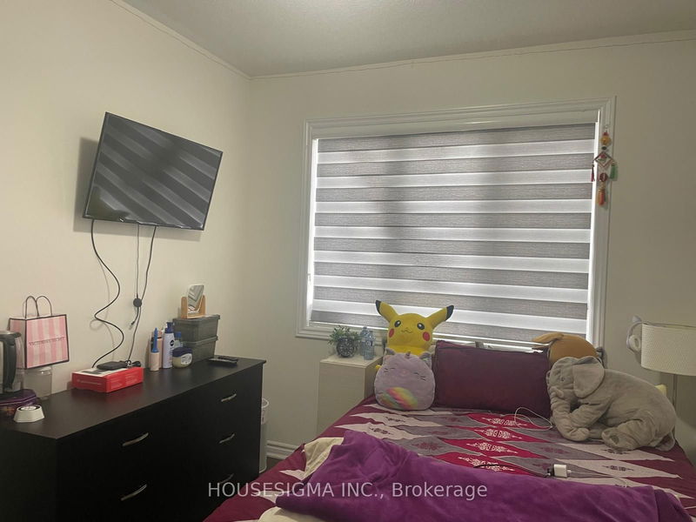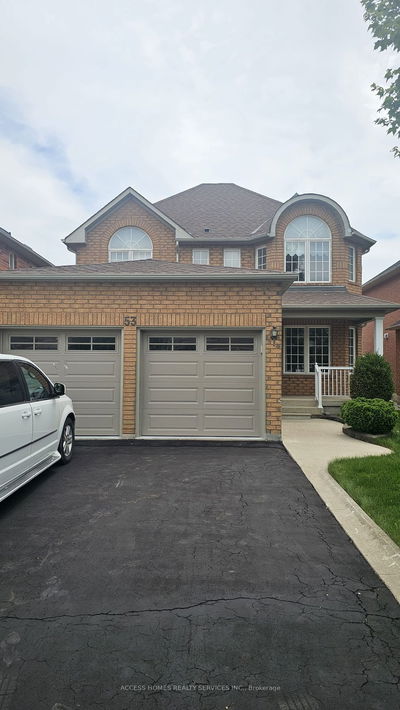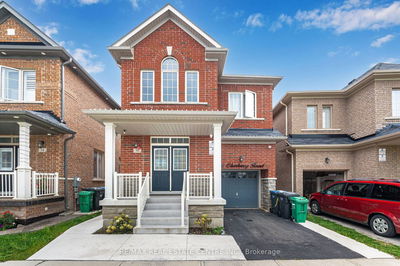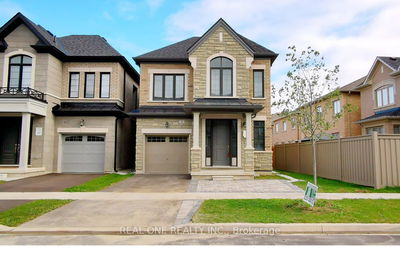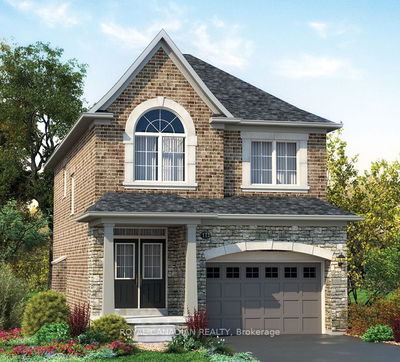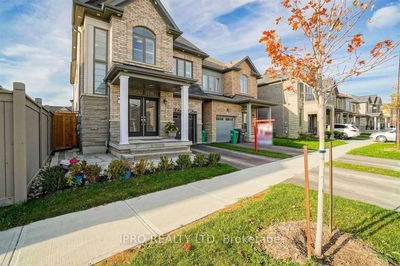This stunning 4-bedroom, 2.5-bathroom home is perfect for families seeking comfort and convenience. Backing onto ravine this home is light filled and airy. Its features include- Spacious living and dining areas with a cozy fireplace, Elegant hardwood flooring throughout, 9-foot ceilings on both floors for an open, airy feel, Convenient second-floor laundry, Upgraded kitchen with stainless steel appliances and quartz countertops . Located close to schools, transit, and shopping malls, with easy access to Highway 410, this home offers everything you need for a comfortable lifestyle. Basement (not included) is being built as separate legal apartment, will be ready to rent before 1st Nov -Some Pictures are from before tenants moved in. Tenants will be responsible for all 70% utilities including hot water tank rental- Tenants also responsible for snow removal and landscaping-some pictures from before tenants moved in
Property Features
- Date Listed: Sunday, October 06, 2024
- City: Caledon
- Neighborhood: Rural Caledon
- Major Intersection: Mayfield And Mclaughlin Rd
- Full Address: 31 Mccormack Road, Caledon, L7C 0Y9, Ontario, Canada
- Living Room: Hardwood Floor, Walk-Out, Fireplace
- Kitchen: Tile Floor, Quartz Counter, Backsplash
- Listing Brokerage: Housesigma Inc. - Disclaimer: The information contained in this listing has not been verified by Housesigma Inc. and should be verified by the buyer.

