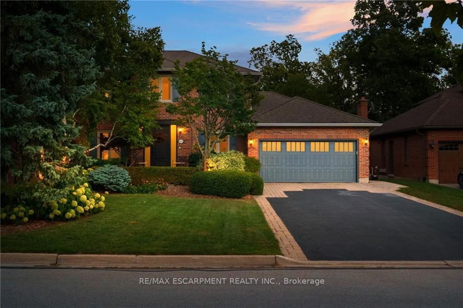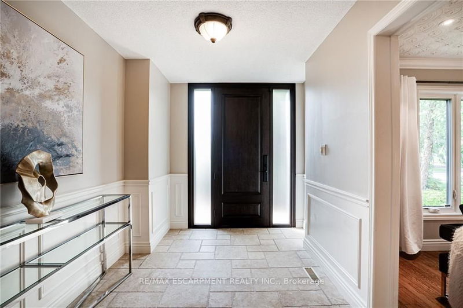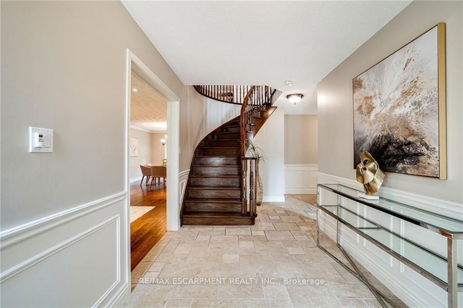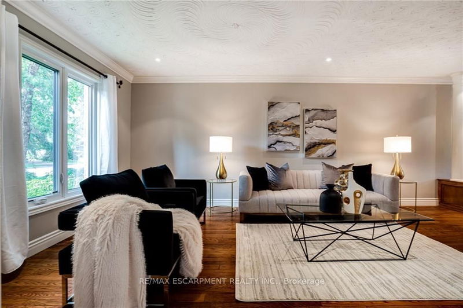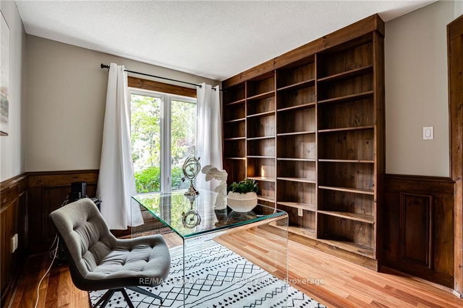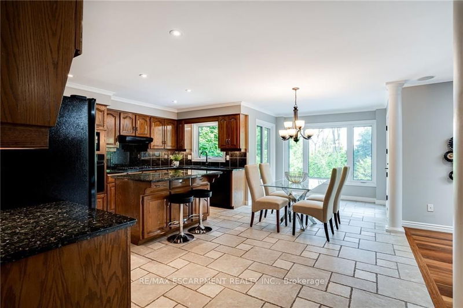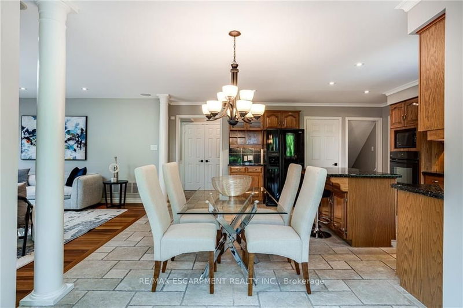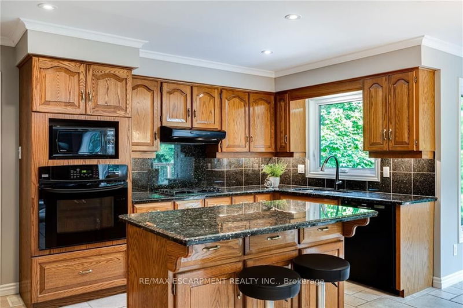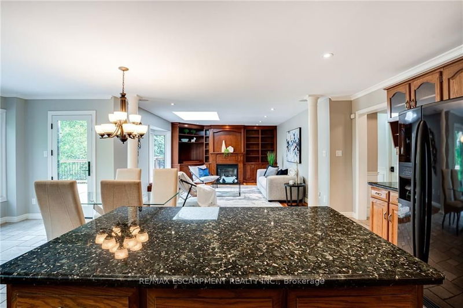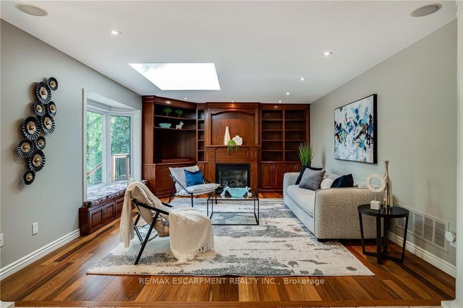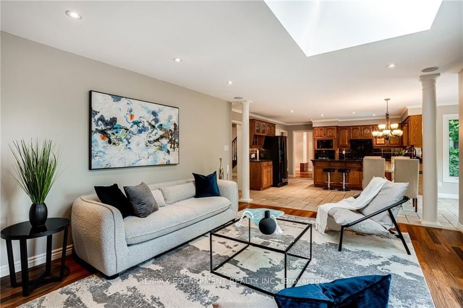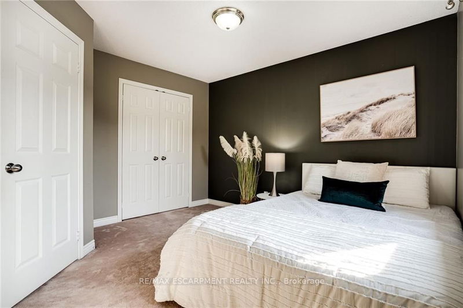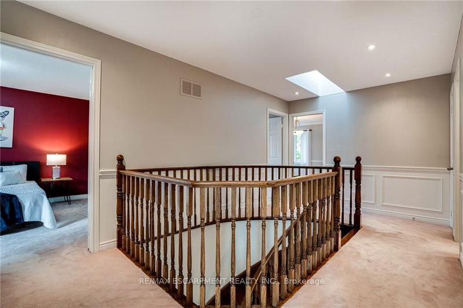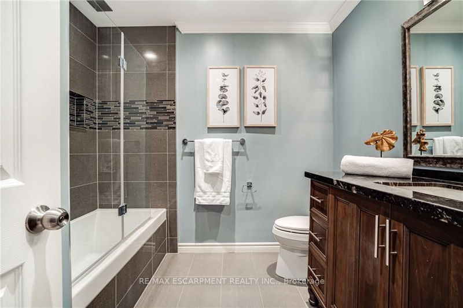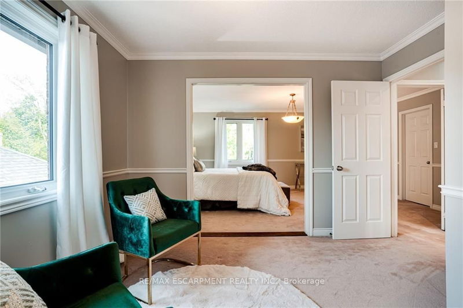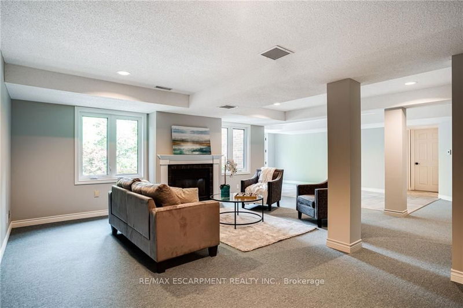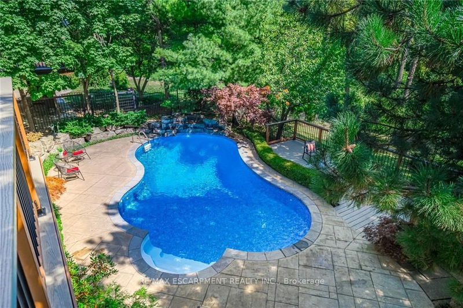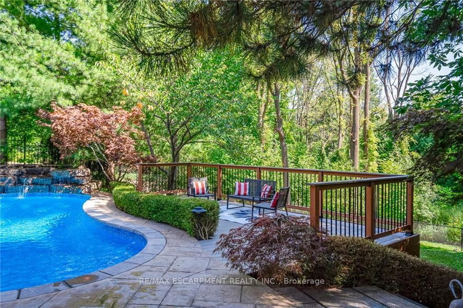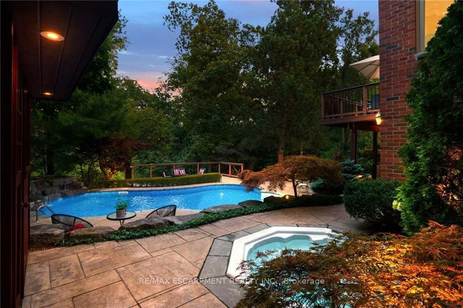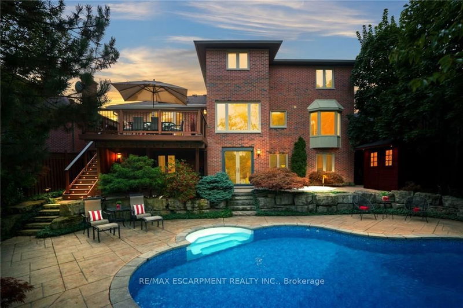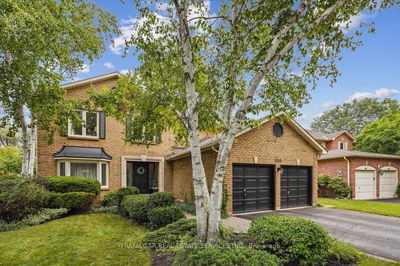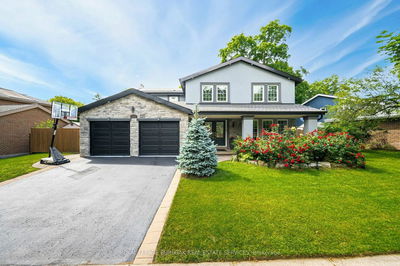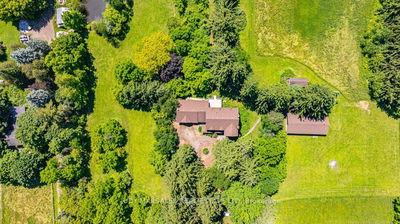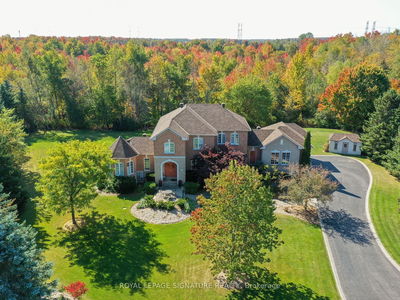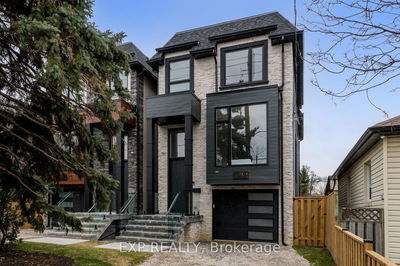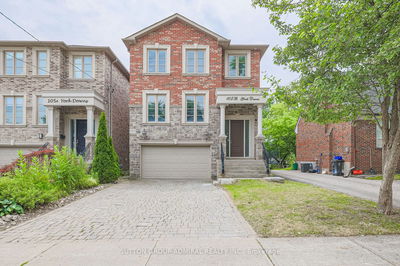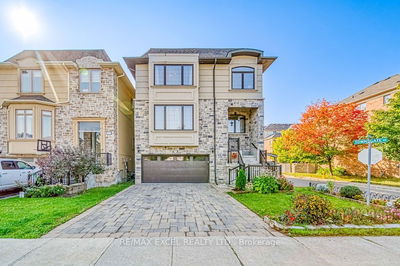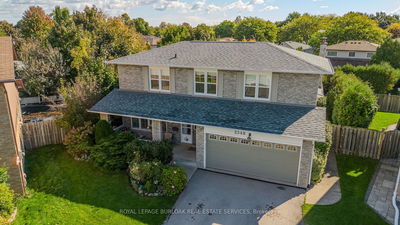This amazing Tyandaga, rarely offered Ravine Estate home, offers over 4400 Sq. Ft. of finished living space. Enter your private retreat though the new custom front door. The main floor office is located away from the family room and kitchen and is ideal for work from home. The formal living room looks out onto the profess. landscaped gardens. Hardwood floors and stone tile is the primary flooring on the main level and the family sized kitchen offers an abundance of storage and a huge island with a walk-out to the new composite deck. The spacious family room with a new gas fireplace, custom built-in cabinetry and lovely widow seat, huge skylight, overlooking the incredible backyard. The 2nd floor offers 4 spacious bedrooms and the Principal suite offers views of the pool and ravine area, a renovated ensuite bath and walk-in closet with an adjoining 4th bed/den/nursery. 4 Updated baths throughout the incredible home with heated floors in the 2nd floor baths and basement bath. 4 spacious bedrooms on the 2nd floor, there is also a 5th bed. on the walk-out basement level. A Huge recreation room with a gas fireplace and tons of storage. The backyard oasis has heated salt water Inground pool, and hot tub and waterfall, new pool liner (2024), new pool heater (2021), New composite deck (2020), wifi activated pool cleaner, Cabana w/new roof (2022), gas line for BBQ, inground sprinkler system, newer windows, new doors (2020). An entertainment paradise!
Property Features
- Date Listed: Sunday, October 06, 2024
- Virtual Tour: View Virtual Tour for 2313 Homer Drive
- City: Burlington
- Neighborhood: Tyandaga
- Major Intersection: Hazelton & Homer
- Full Address: 2313 Homer Drive, Burlington, L7P 4V4, Ontario, Canada
- Living Room: Ground
- Kitchen: Ground
- Family Room: Ground
- Listing Brokerage: Re/Max Escarpment Realty Inc. - Disclaimer: The information contained in this listing has not been verified by Re/Max Escarpment Realty Inc. and should be verified by the buyer.

