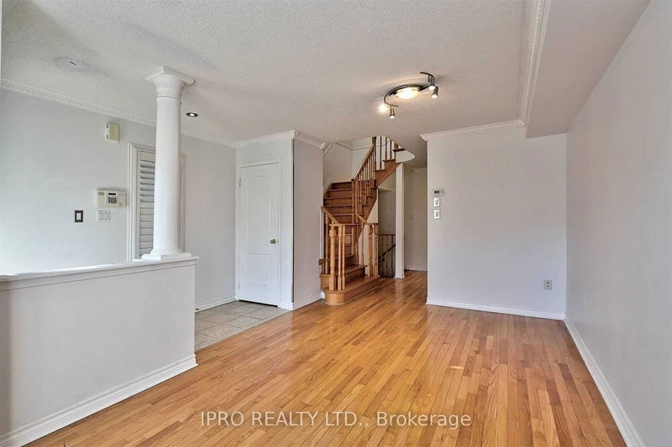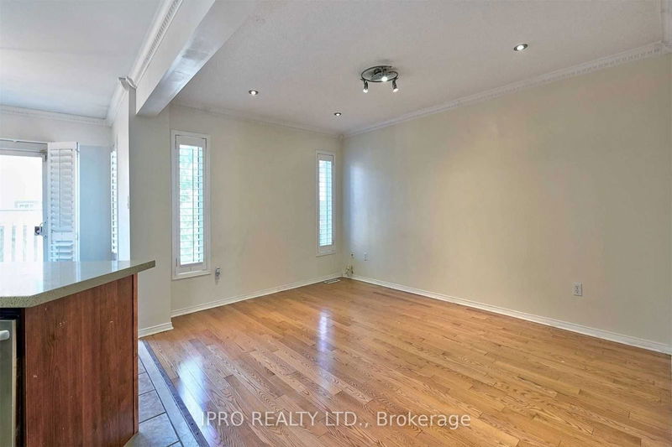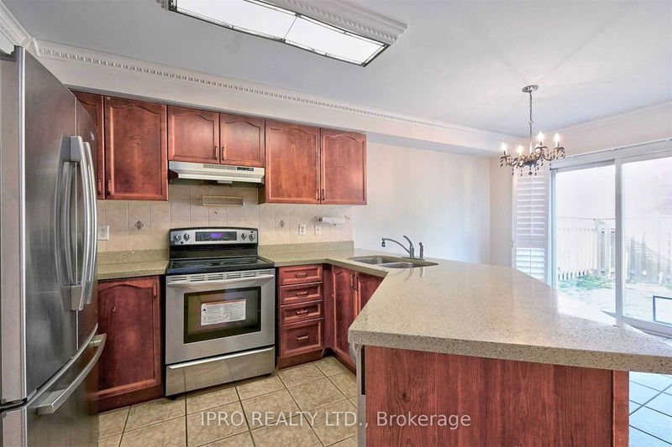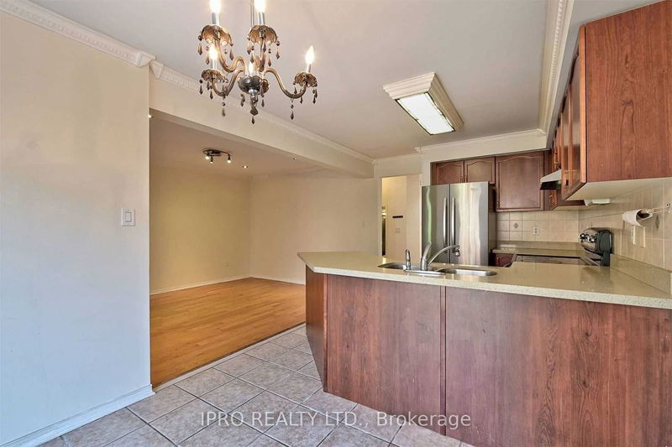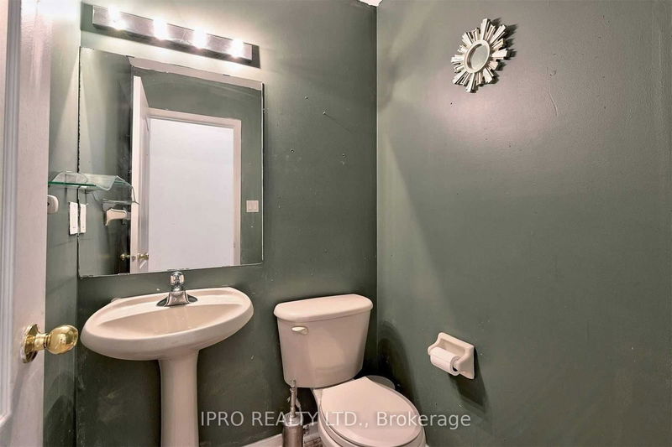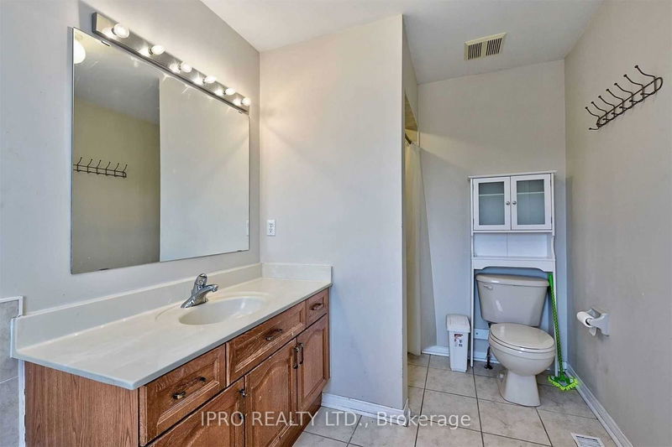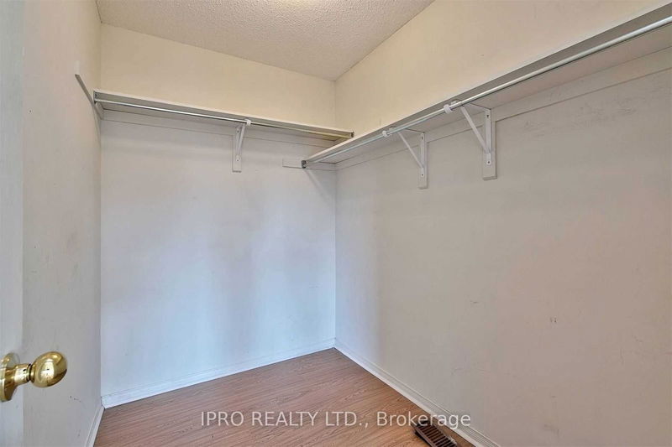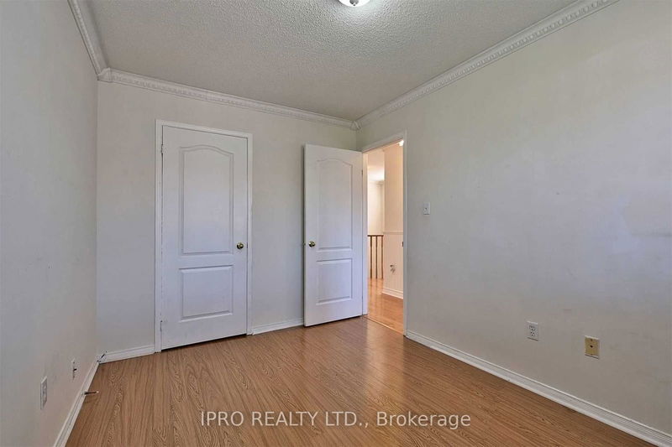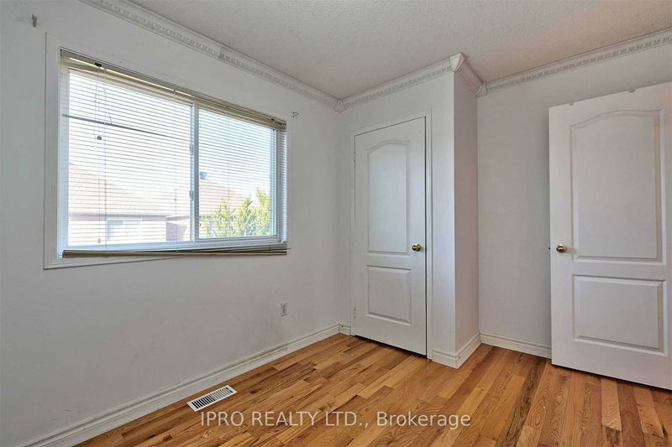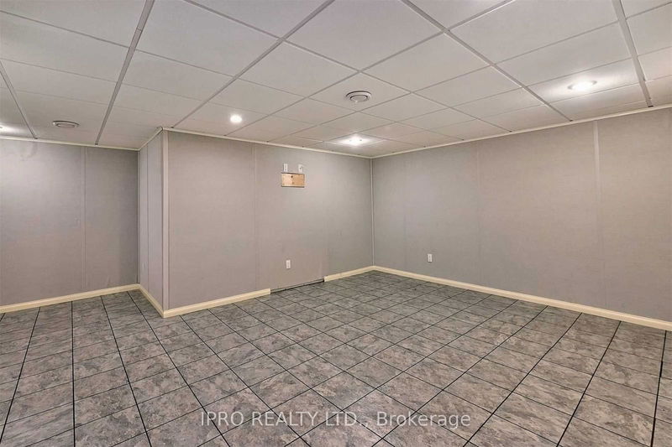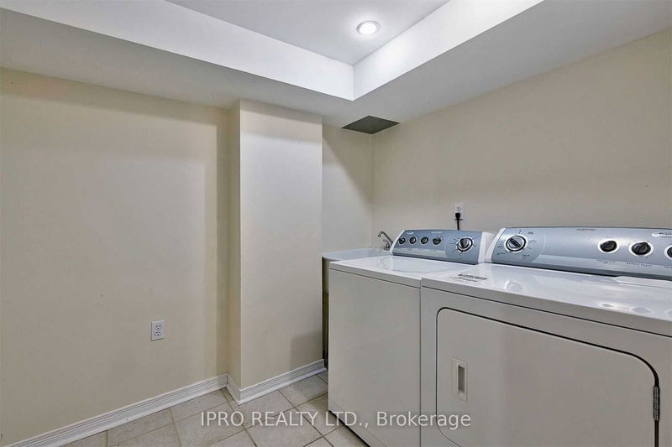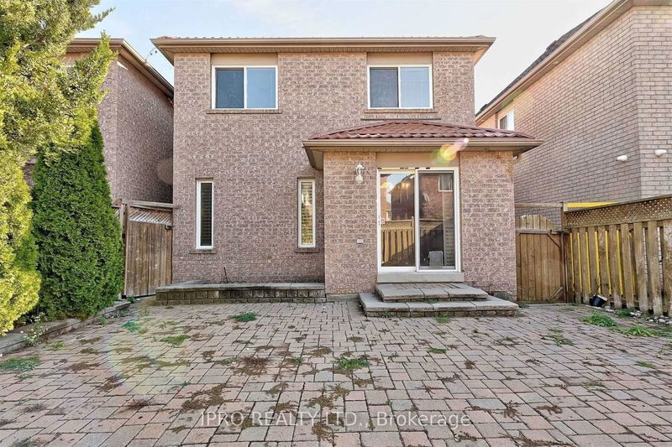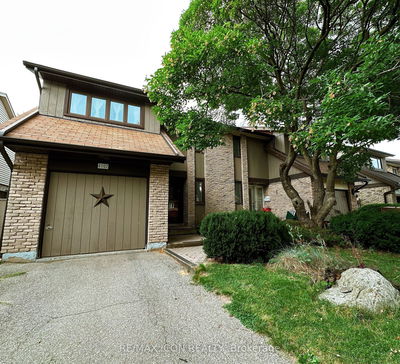Fabulous Bright Open Concept Layout. Upgraded 9 Foot Ceilings, Crown Molding Throughout. Gleaming Hardwood Floors, Oak Stairs. 3 Generous Size Bedrooms Upstairs. Finished Basement can be used as a Bedroom and Office plus you have a 3 Piece Bath. Gorgeous Stamped Concrete Drive Including Walkway And Curbs. Fully Fenced Backyard. Inside Access To Garage. Prime Location! Close To School And Transit, Highways, Park And Shopping.
Property Features
- Date Listed: Monday, October 07, 2024
- City: Mississauga
- Neighborhood: Churchill Meadows
- Major Intersection: Ridgeway/Eglington
- Living Room: Lower
- Kitchen: Main
- Family Room: Main
- Listing Brokerage: Ipro Realty Ltd. - Disclaimer: The information contained in this listing has not been verified by Ipro Realty Ltd. and should be verified by the buyer.



