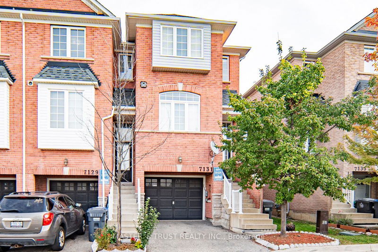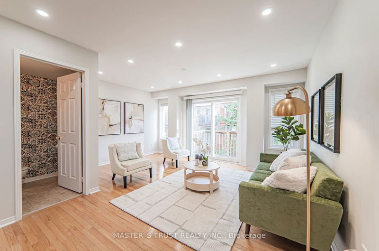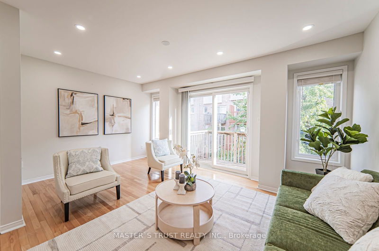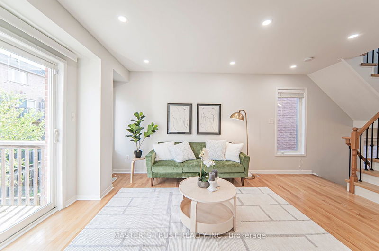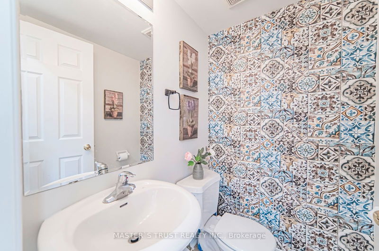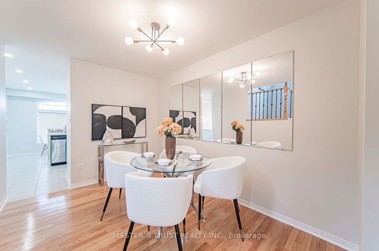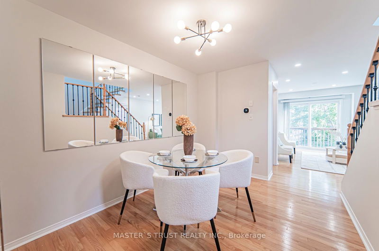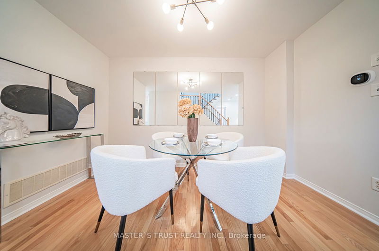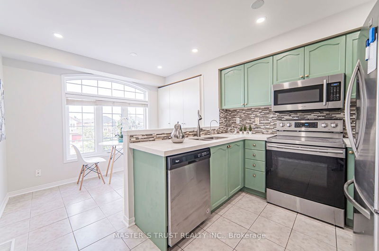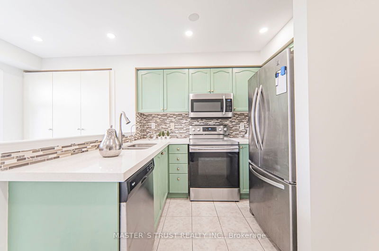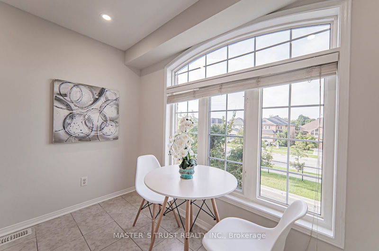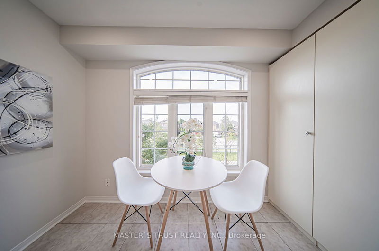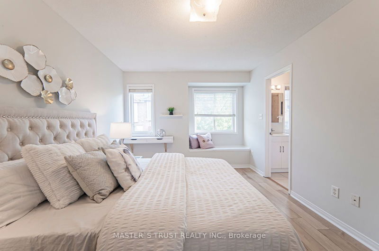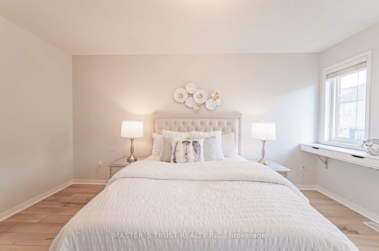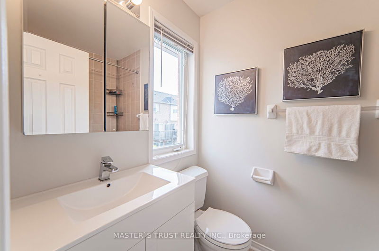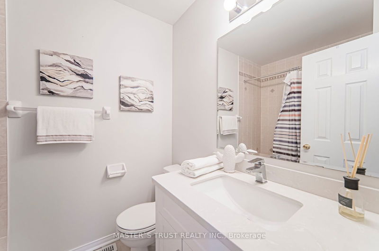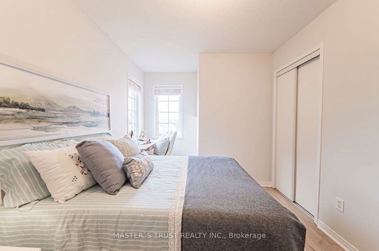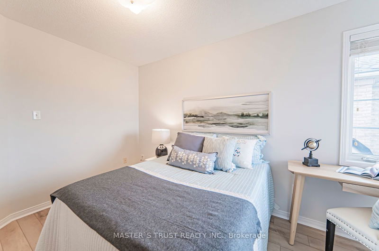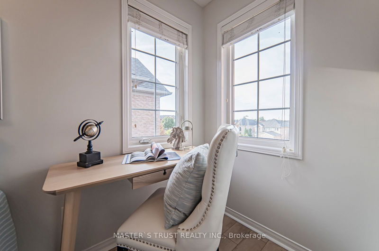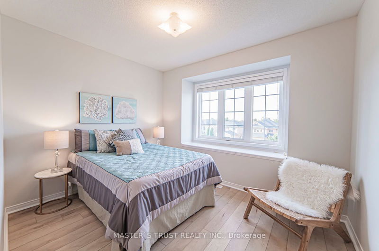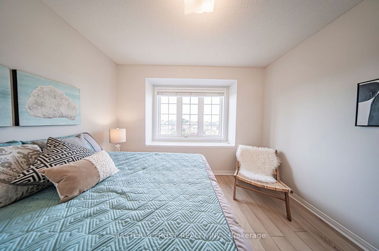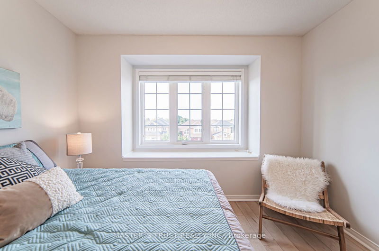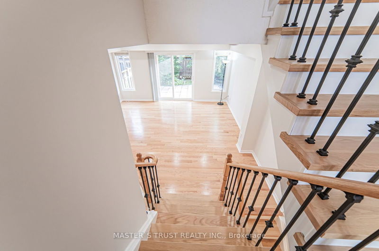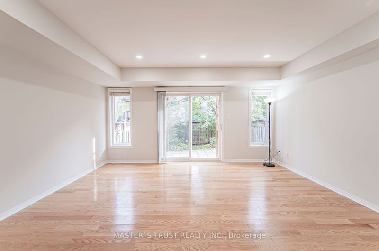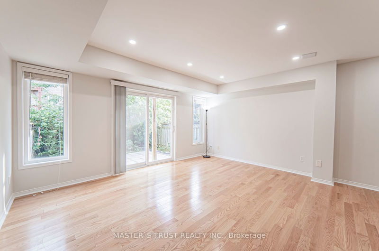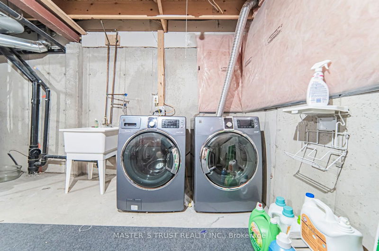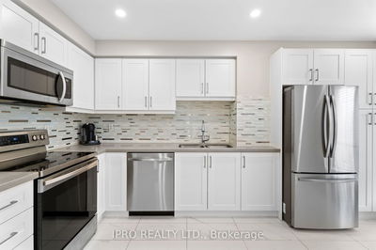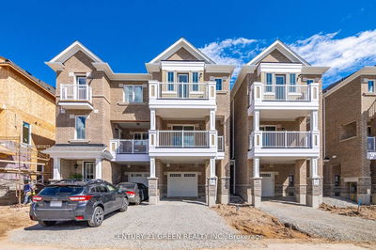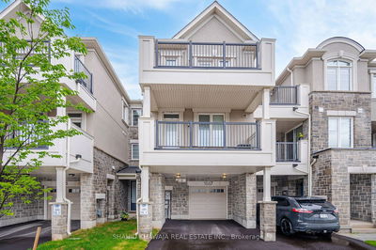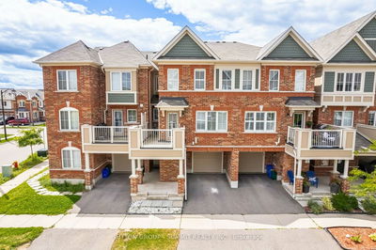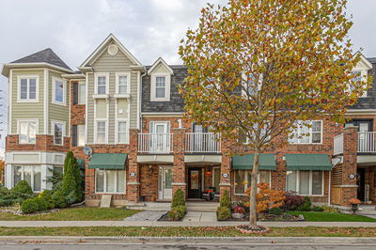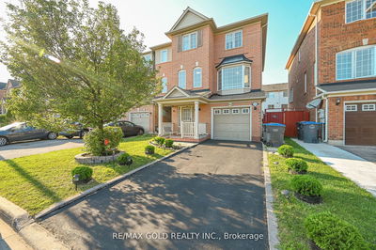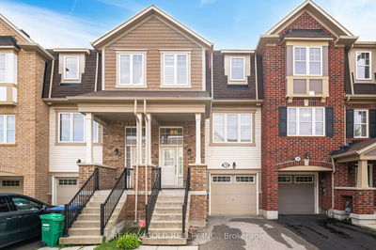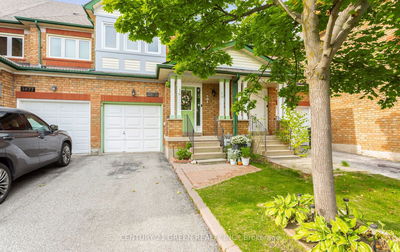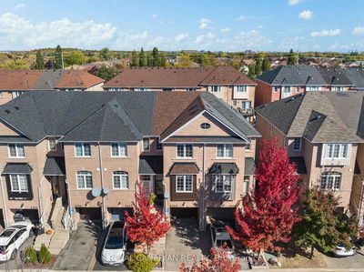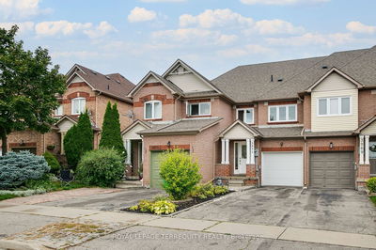Fantastic, Freehold, End-Unit Townhome (Like A Semi)! Fresh painted, Tons Of Natural Light, Very Practical Layout, Providing Separate Dining, Living and Family room, With 3 Decent Size Bedrooms And 2 Full Washrooms on The Upper Level. Upgraded Kitchen And Baths, S/Steel Appl, Granite Counters And Large Built In Pantry In The Eat-In Kitchen. Hdwd Flooring Throughout Main Living Spaces. Master Suite Features A 4-Piece Bath And W/In Closet. The Fully Finished Walk-out Basement Adds Even More Living Space, With Direct Access to The Backyard. Located Within Walking Distance to A Plaza With Metro, Rexall, Tim Hortons, and All Essential Amenities, and Just Minutes Away From HWY 407/401, This Home Offers Both Convenience and Luxury. Open house: 10/12,13,14 1:00-4:00PM.
Property Features
- Date Listed: Tuesday, October 08, 2024
- City: Mississauga
- Neighborhood: Lisgar
- Major Intersection: Terragar And Scotch Pine
- Kitchen: Stainless Steel Appl, Double Sink, Granite Counter
- Living Room: Hardwood Floor, W/O To Balcony, Large Window
- Family Room: W/O To Yard, Hardwood Floor
- Listing Brokerage: Master`S Trust Realty Inc. - Disclaimer: The information contained in this listing has not been verified by Master`S Trust Realty Inc. and should be verified by the buyer.

