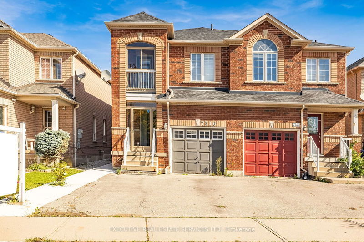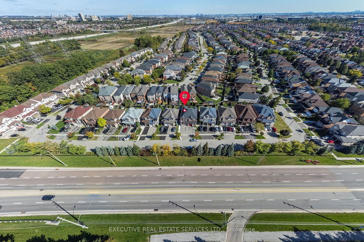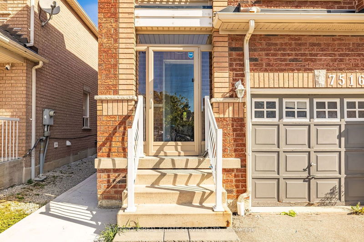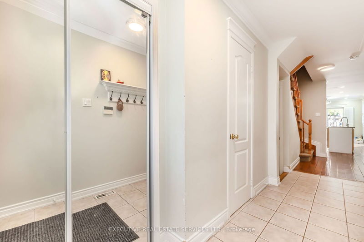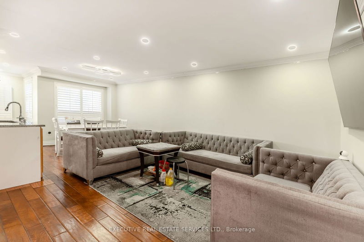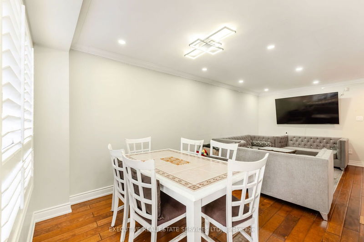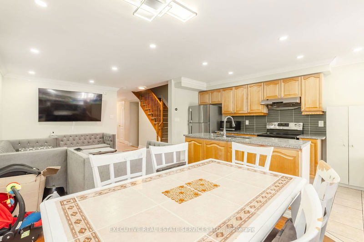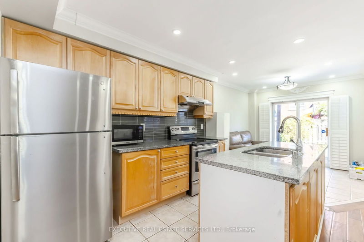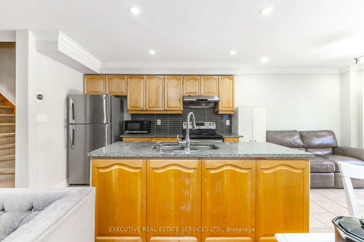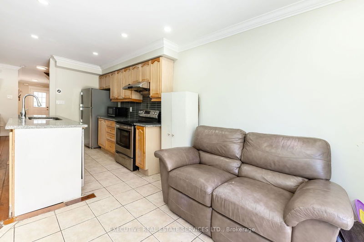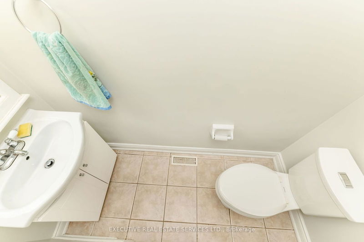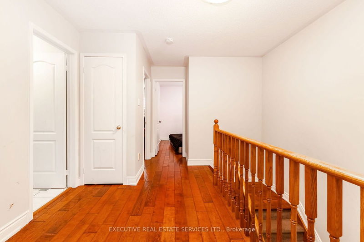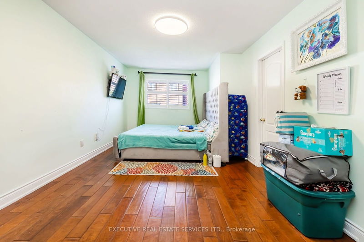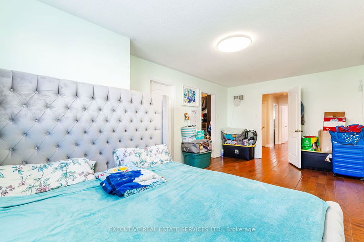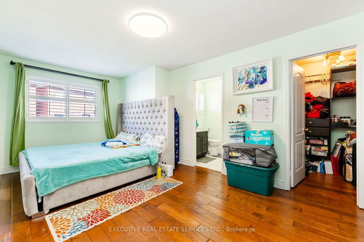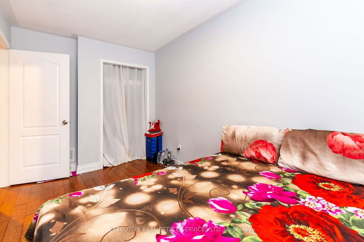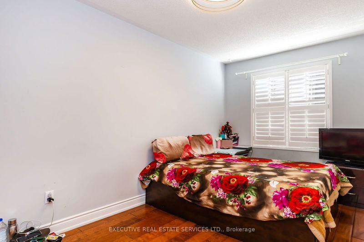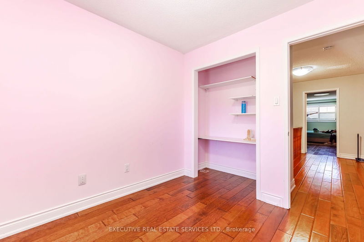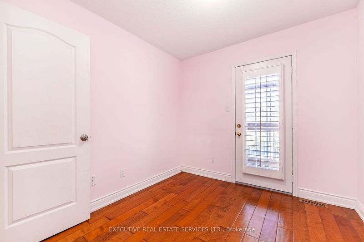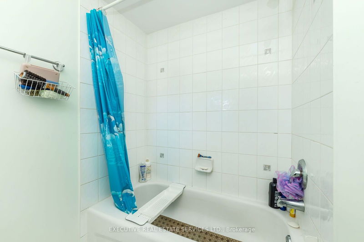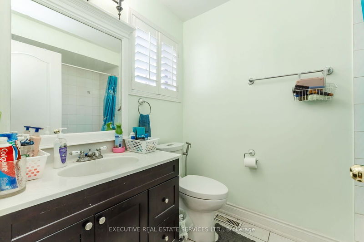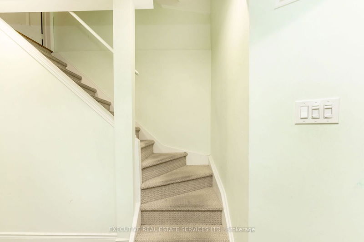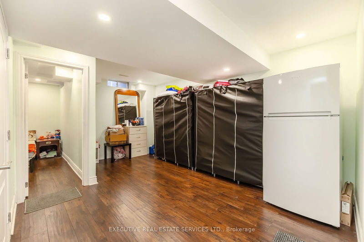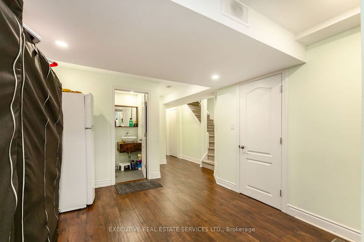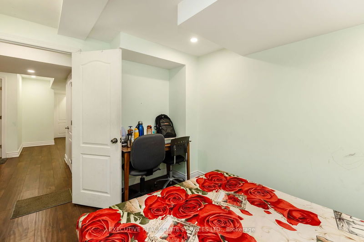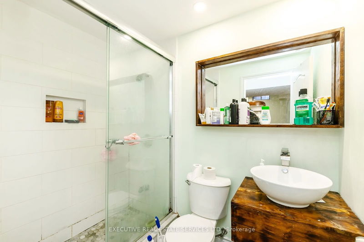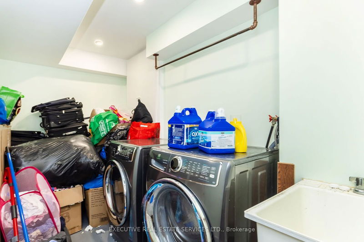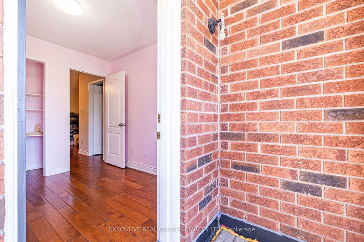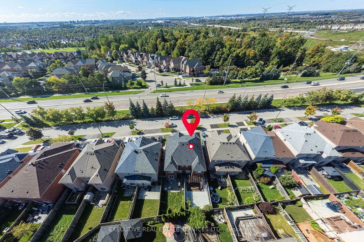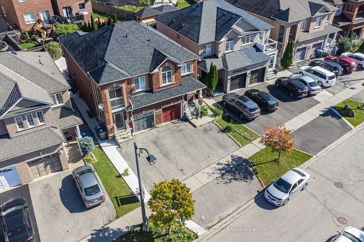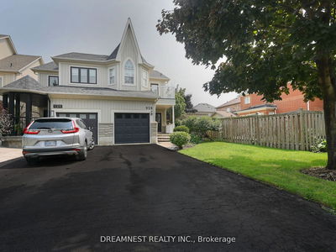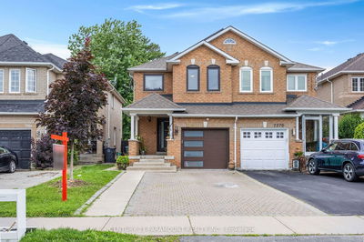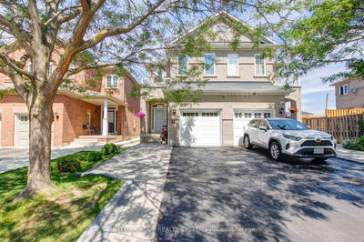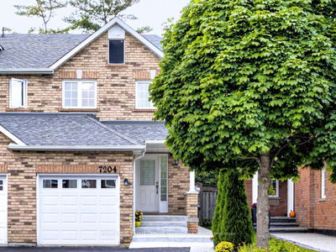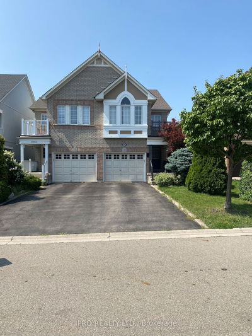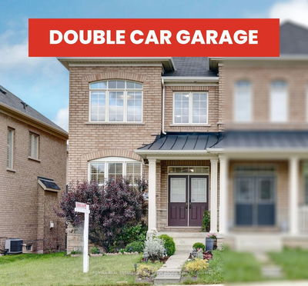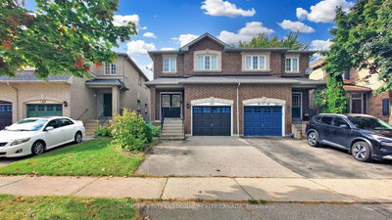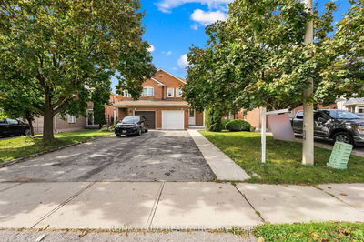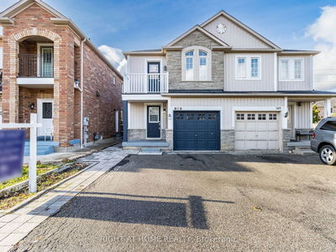Attention First Time Home Buyers & Investors! Welcome to 7516 Magistrate Terrace! This Beautiful 2 Storey Detached Home Will Bring Your Search To A Screeching Halt! This Rarely Offered Gem Features 3+1 Spacious Bedrooms & 3.5 Washrooms. Very Practical Layout, Plenty Of Windows Fill The Space With An Abundance Of Natural Light. Hardwood Flooring Throughout Main & Second Floor. The Main Floor Features A Spacious Combined/Living Dining & Elegant Kitchen With Walk Out To The Rear Yard. Ascend To The Second Floor Which Features 3 Spacious Bedrooms, All With Hardwood Flooring & Spacious Closets. Master Bedroom With 4 Piece Ensuite & Walk In Closet! Second Full Washroom On Upper Level Is A Rare Offering! Third Bedroom With Access To Balcony! Descend To The Fully Finished Basement Which Is Equipped With Pot Lights & Features A Spacious Bedroom! Full Washroom In The Basement. Deep Lot Assures The Driveway Has Ample Parking Space. Step Into The Backyard To Enter Your Own Personal Oasis, Featuring A Wood Gazebo. This Is The Perfect Place For Kids To Play, Entertaining Your Guests, & Much More. Nestled In A Quiet & Mature Neighborhood With True Pride Of Ownership! The Combination Of Living Space & Location Make This The Perfect Place To Call Home!
Property Features
- Date Listed: Wednesday, October 09, 2024
- Virtual Tour: View Virtual Tour for 7516 Magistrate Terrace
- City: Mississauga
- Neighborhood: Meadowvale Village
- Full Address: 7516 Magistrate Terrace, Mississauga, L5W 1L3, Ontario, Canada
- Living Room: Combined W/Dining, Hardwood Floor, Pot Lights
- Kitchen: Ceramic Floor, O/Looks Dining
- Listing Brokerage: Executive Real Estate Services Ltd. - Disclaimer: The information contained in this listing has not been verified by Executive Real Estate Services Ltd. and should be verified by the buyer.


