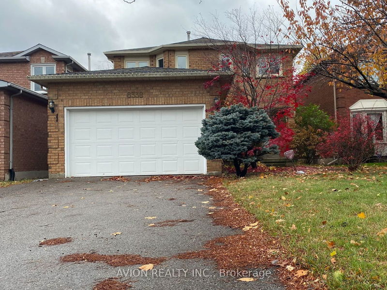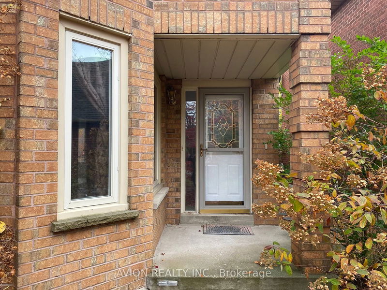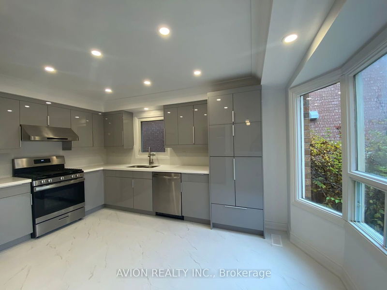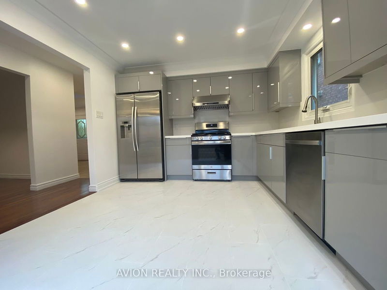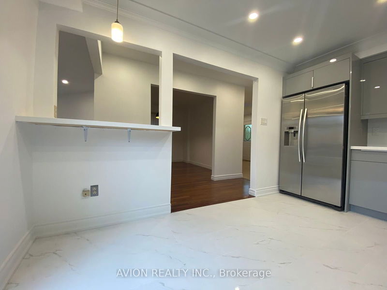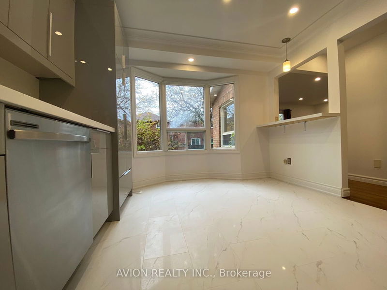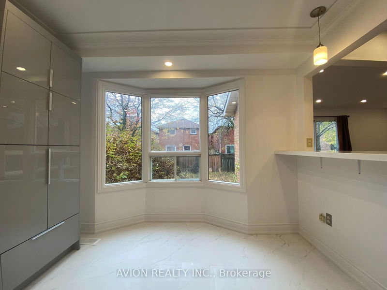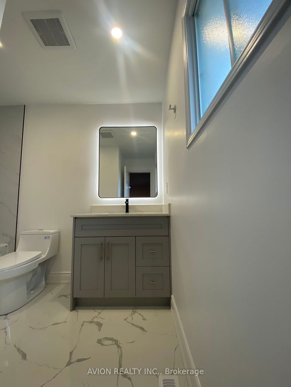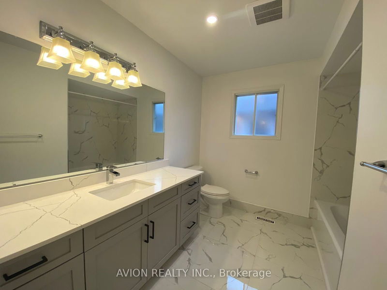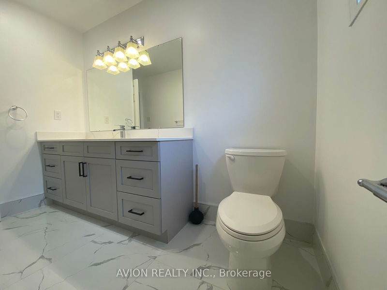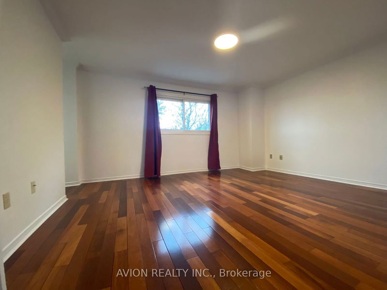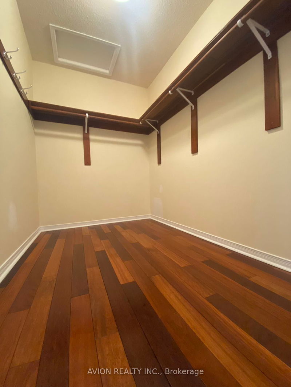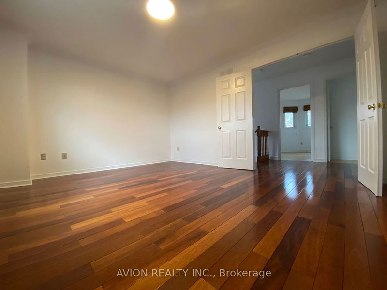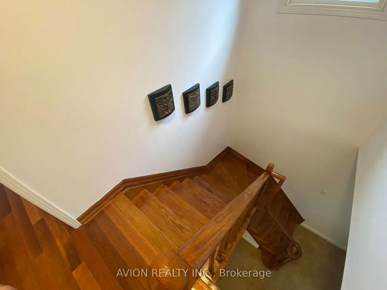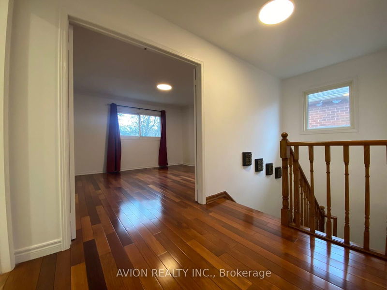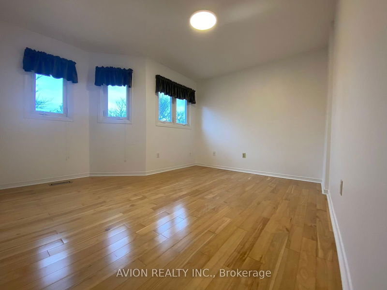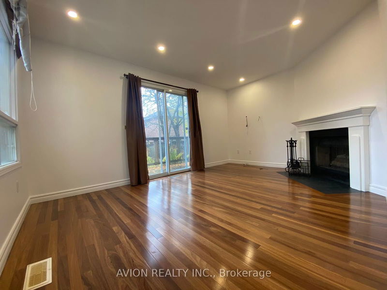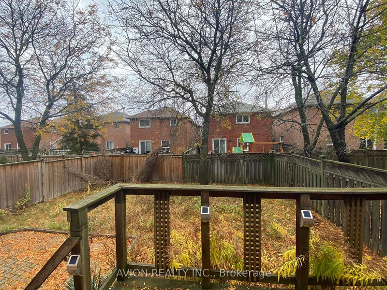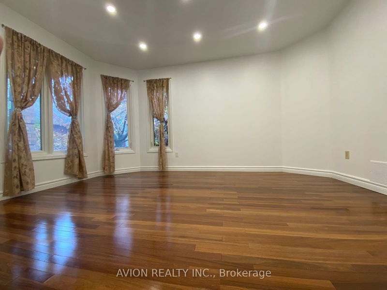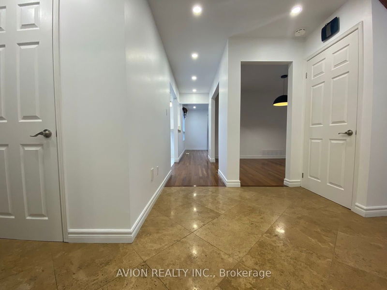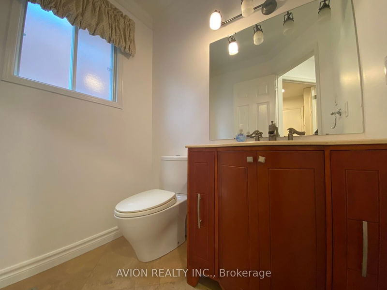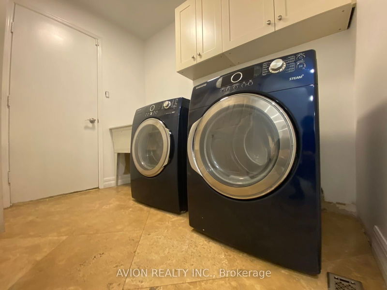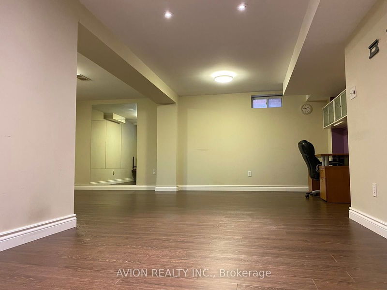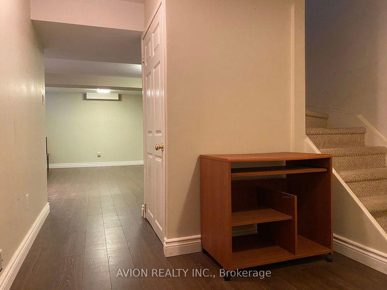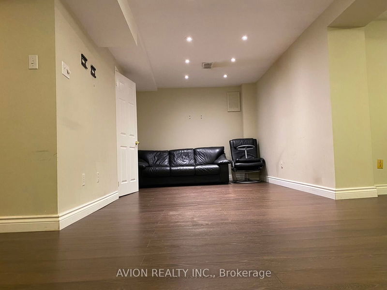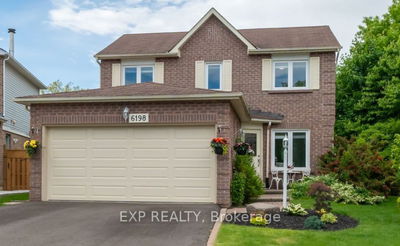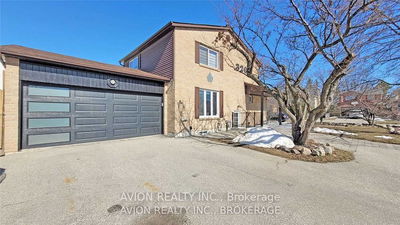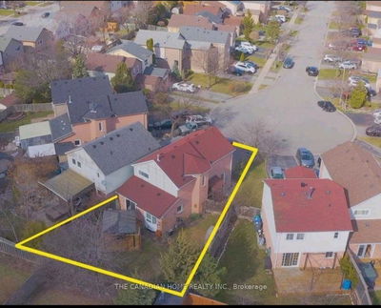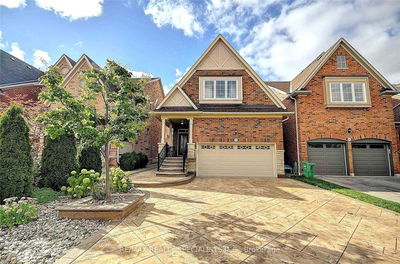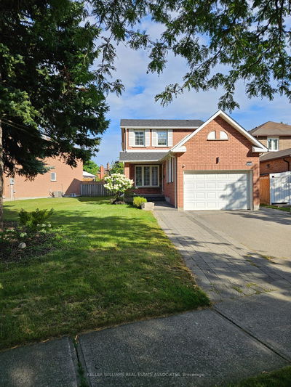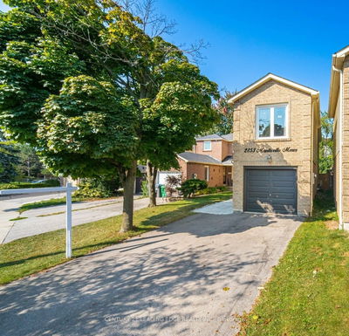This bright and spacious 2-story detached home in the prestigious Lisgar community features 3 bedrooms, 3 bathrooms, and a finished basement. Enjoy the recently updated powder room and laundry/mudroom, along with elegant hardwood flooring throughout all principal rooms on the main and second floors (except the kitchen and bathrooms). Crown moulding adds a touch of sophistication to the dining room and kitchen. The home offers separate living and dining rooms, and a cozy family room with a walkout to the private backyard. The newly upgraded eat-in kitchen boasts granite countertops, and the second floor features two beautifully renovated bathrooms, including a 4-piece ensuite. Freshly painted throughout, this home also includes a double garage and double driveway. Conveniently located close to parks, schools, public transit, shopping, and with easy access to highways.
Property Features
- Date Listed: Wednesday, October 09, 2024
- City: Mississauga
- Neighborhood: Lisgar
- Major Intersection: 10th Line/Britannia Rd
- Living Room: Hardwood Floor, Large Window
- Kitchen: Eat-In Kitchen, Granite Counter, Pot Lights
- Family Room: Hardwood Floor
- Listing Brokerage: Avion Realty Inc. - Disclaimer: The information contained in this listing has not been verified by Avion Realty Inc. and should be verified by the buyer.

