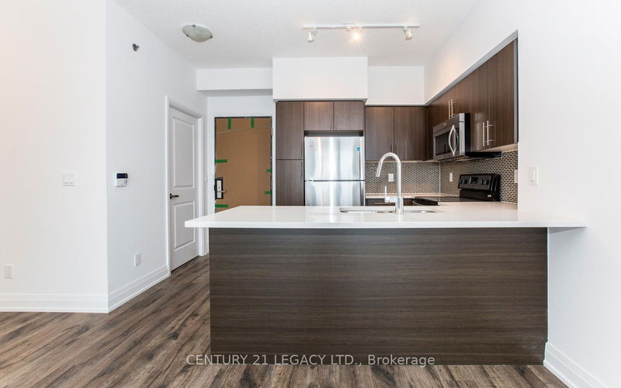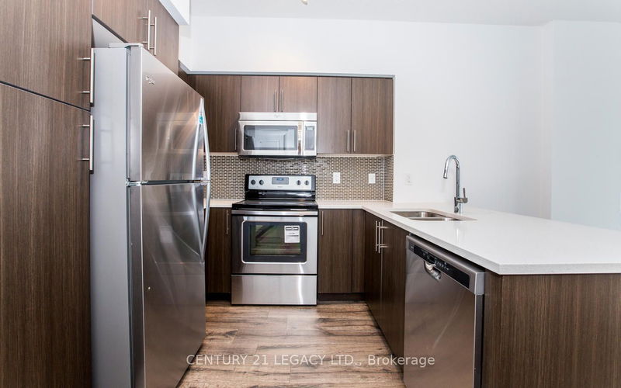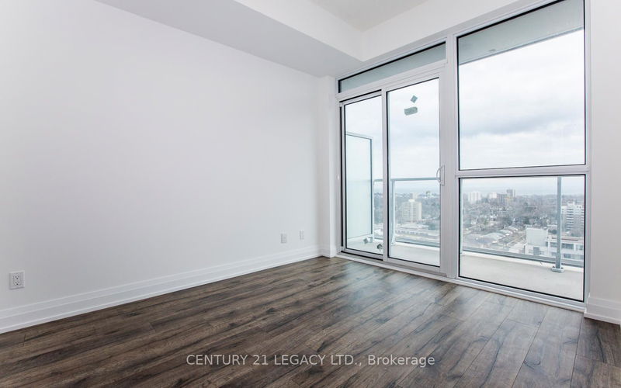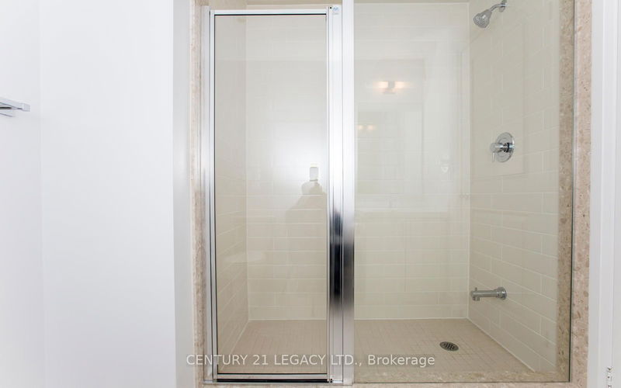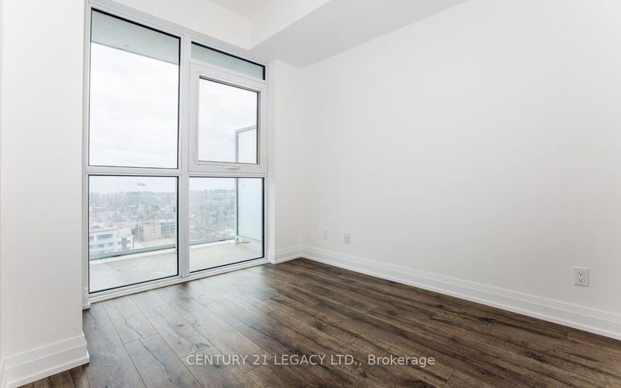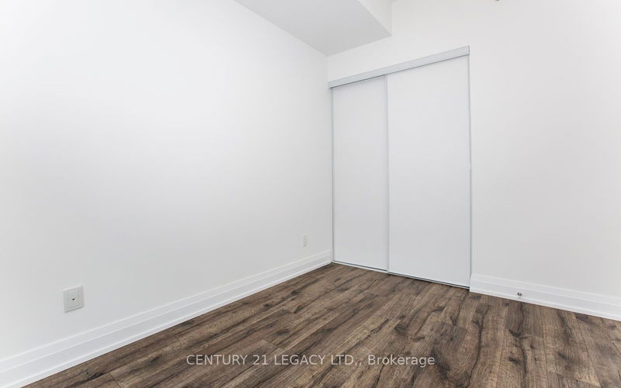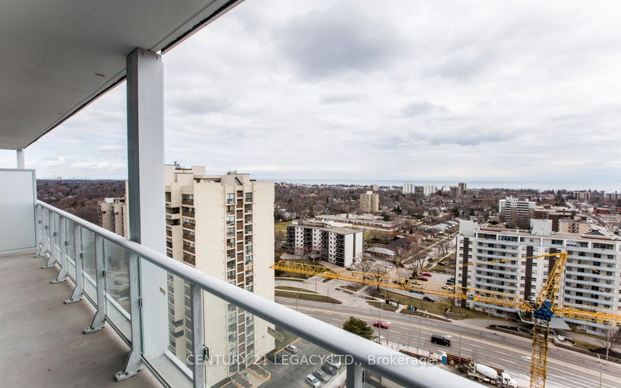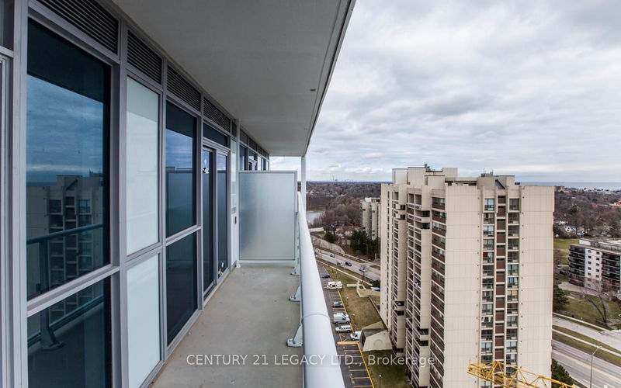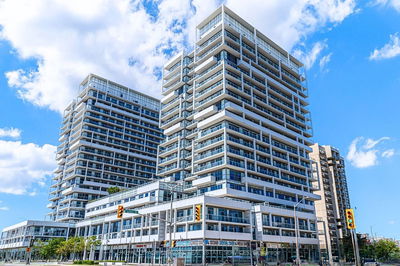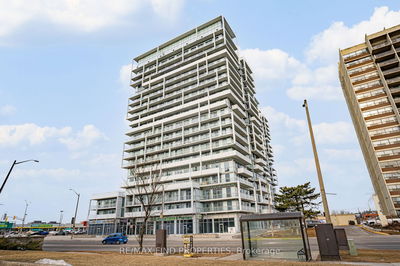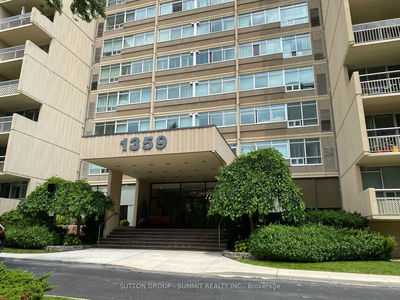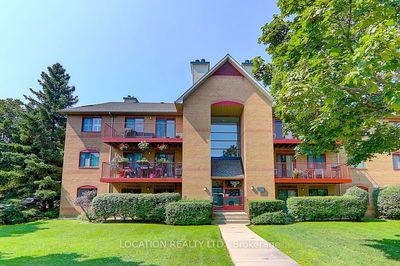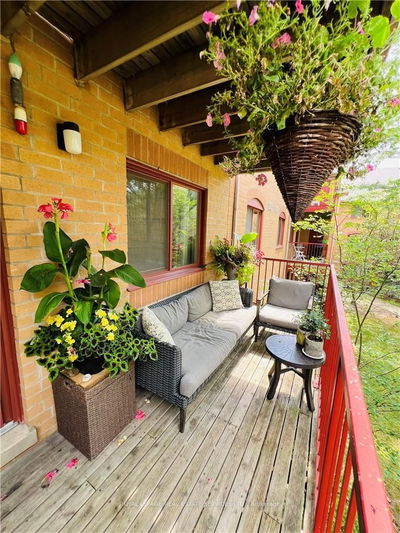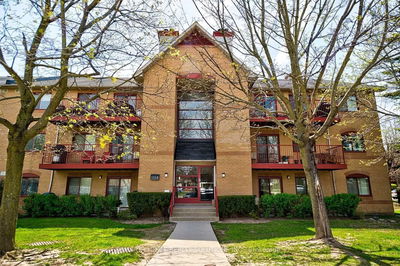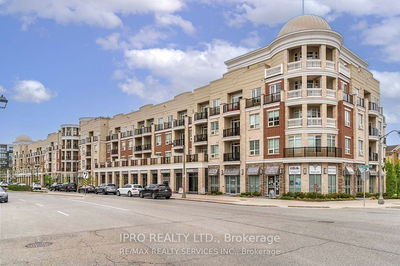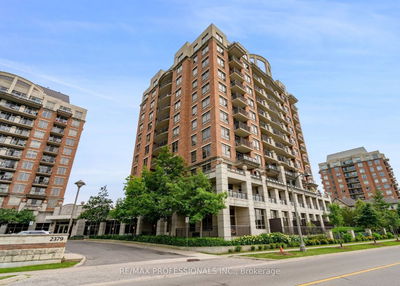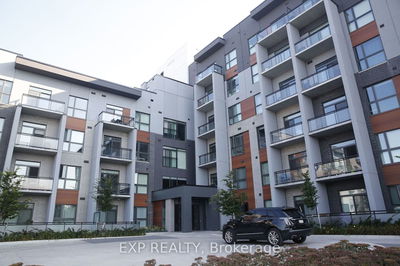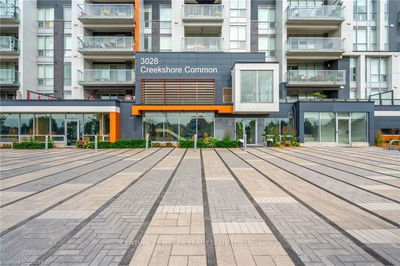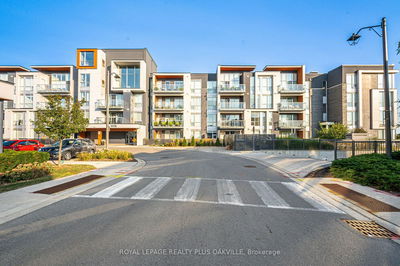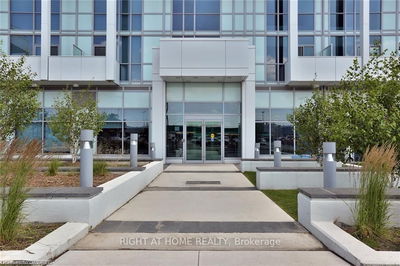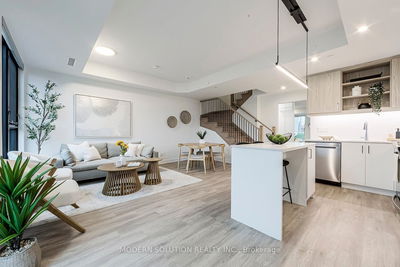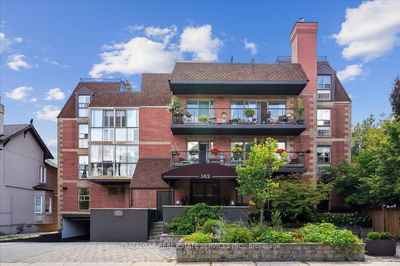Luxury Living In The Heart Of Oakville >> Beautiful And Spacious Sun Filled 2 Bdrms + Den, 2 Baths & Rare 2 Parking Spaces Unit In Kerr Village >> Living Rm W/Walk-Out To Balcony {!} Easily Work From Home In The Den {!} Large Balcony With Breathtaking Views {!} The Open-Concept Floor Plan With 9' Ceilings {!} Gorgeous Plank Laminate Engineered Floor {!} Spacious Eat-In Kitchen With Stainless Steel Appliances, Quartz Countertops, And Stylish Backsplash {!} Master Bedroom Has Walk-Out To The Balcony, A Large Walk-In Closet, And Ensuite Access To The Washroom With In-Suite Laundry >>white Stacked Washer/Dryer {!} Good Sized Second Bedroom {!} 2 Underground Parkings And Storage Locker Included >> Steps To Trendy Kerr Village Shops And Restaurants, Oakville Go Station, Easy Qew Access, And Plenty Of Parks, Trails, And Lakefront Lookouts.
Property Features
- Date Listed: Wednesday, October 09, 2024
- City: Oakville
- Neighborhood: Old Oakville
- Major Intersection: Kerr/Speers
- Full Address: 1606-65 Speers Road, Oakville, L6K 0J1, Ontario, Canada
- Living Room: Laminate, Combined W/Dining, W/O To Balcony
- Kitchen: Laminate, Stainless Steel Appl, Quartz Counter
- Listing Brokerage: Century 21 Legacy Ltd. - Disclaimer: The information contained in this listing has not been verified by Century 21 Legacy Ltd. and should be verified by the buyer.




