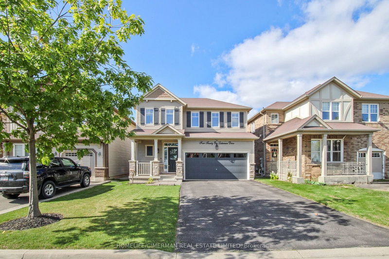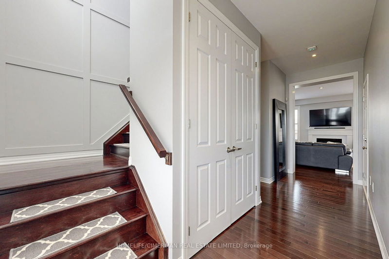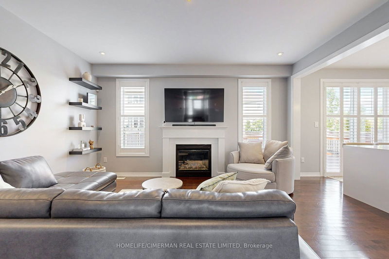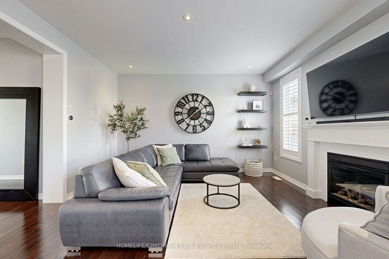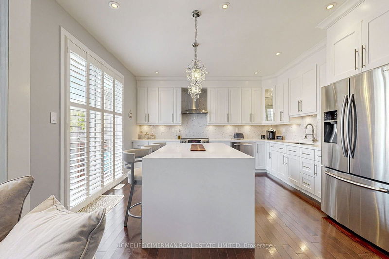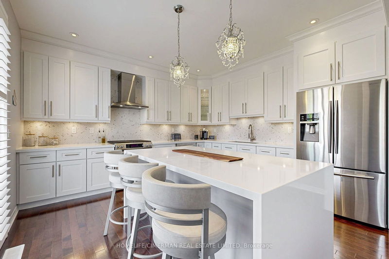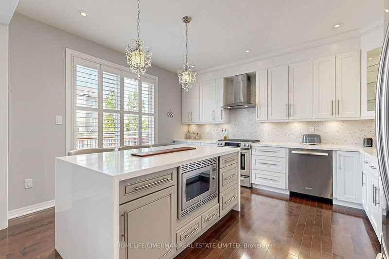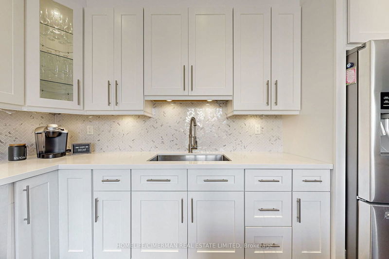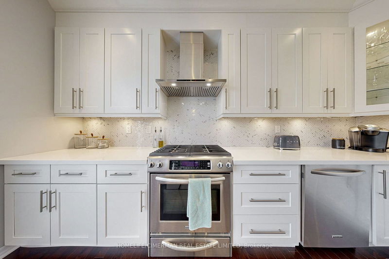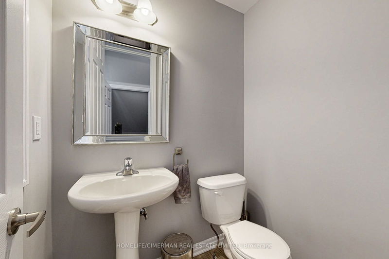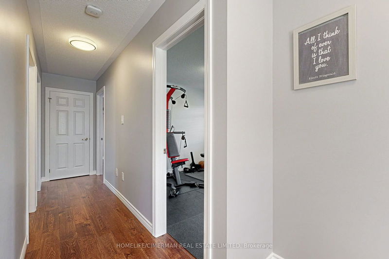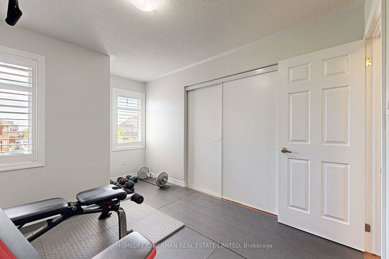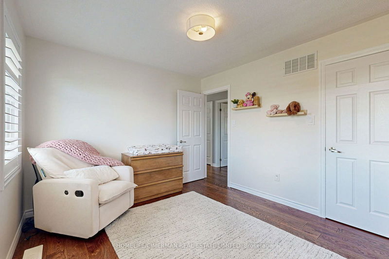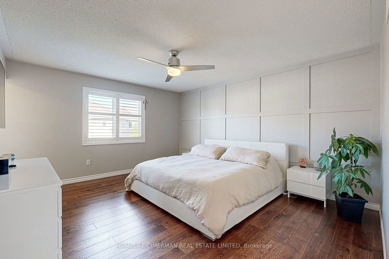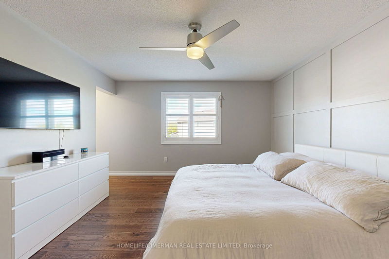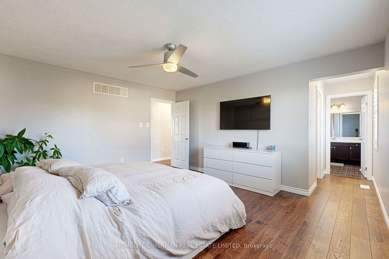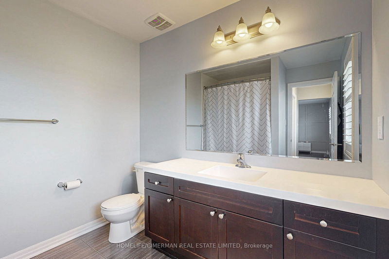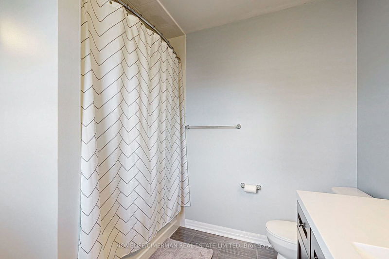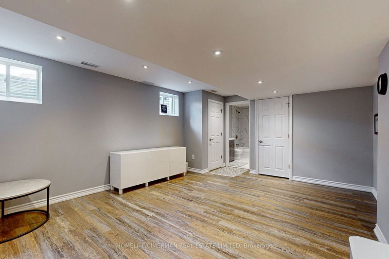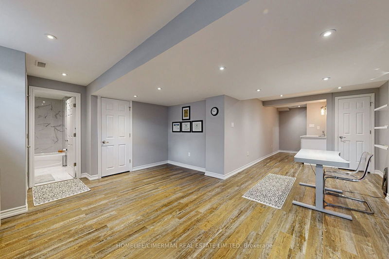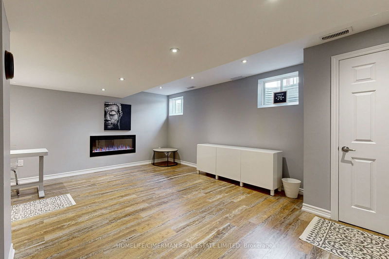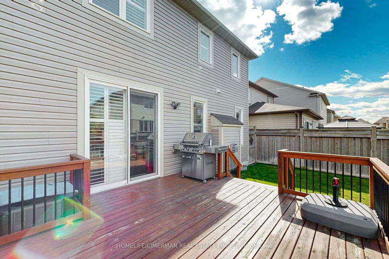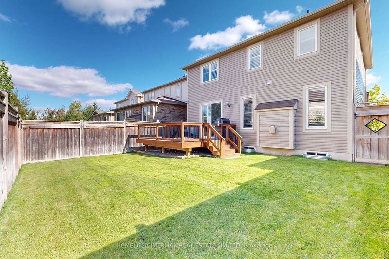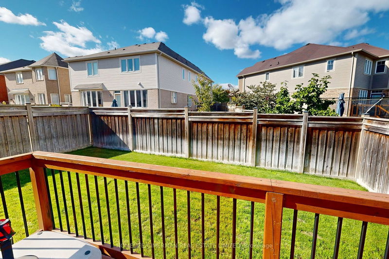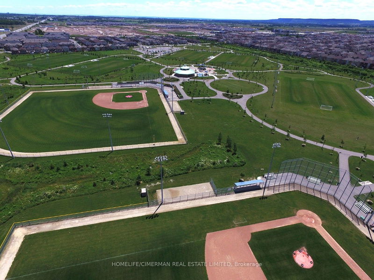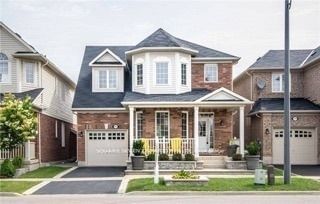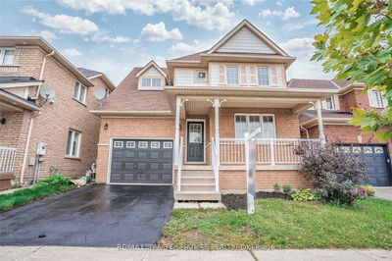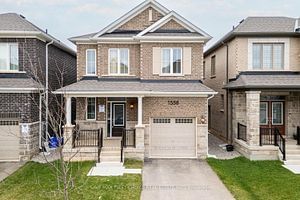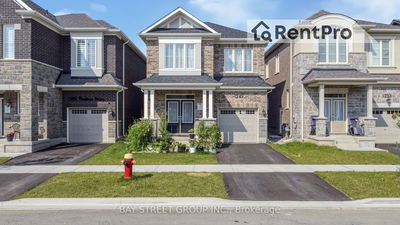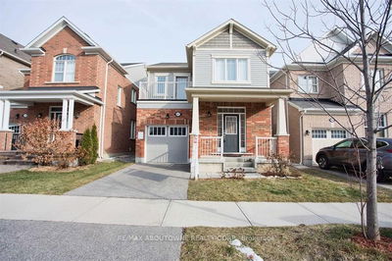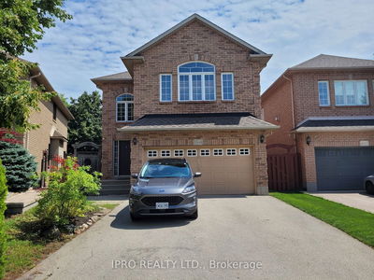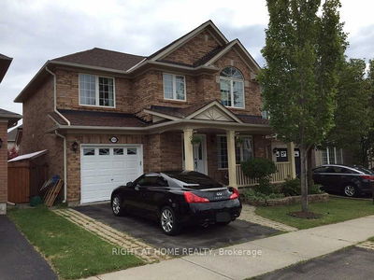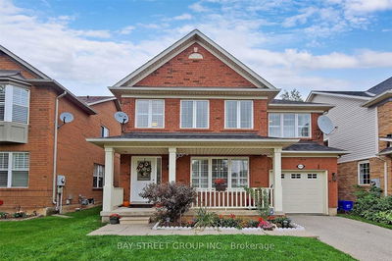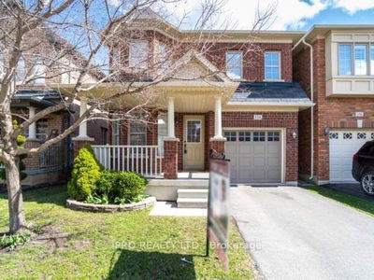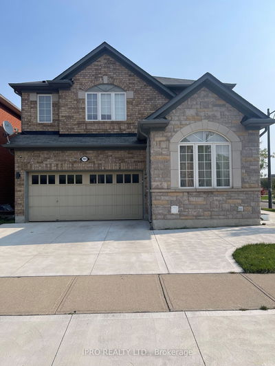Fully Renovated Home Located In One Of The Most Sought-After Neighbourhoods In Milton. Home Was Recently Renovated With Top-Of-The-Line Luxury Finishes And Appliances! Open Concept Main Floor Layout With Ample Natural Sunlight, 9-Foot Ceilings, Gas Fireplace, Potlights, California Shutters And Hardwood Floors. Kitchen Features Stainless Steel Appliances, White Quartz Countertop, Waterfall Island And Walkout To The Backyard Deck With Milton Community Park Views! Home Boasts Three Large Bedrooms With An Oversized Primary Suite Featuring A Spacious Walk-In Closet And Ensuite Bathroom. Laundry is conveniently located on the 2nd floor. Basement Is Fully Finished With 3-PieceBathroom And A Mini Bar Great For Entertaining. Located In A Prime Location! Close To Schools, Milton Hospital, Transit, Highway 401 & 407. Steps To Milton Community Park, Various Grocery Stores And Retail Shopping.
Property Features
- Date Listed: Wednesday, October 09, 2024
- Virtual Tour: View Virtual Tour for 421 Leiterman Drive
- City: Milton
- Neighborhood: Willmott
- Major Intersection: Louis St. Laurent/Farmstead
- Full Address: 421 Leiterman Drive, Milton, L9T 8G7, Ontario, Canada
- Kitchen: Stainless Steel Appl, Open Concept, W/O To Yard
- Listing Brokerage: Homelife/Cimerman Real Estate Limited - Disclaimer: The information contained in this listing has not been verified by Homelife/Cimerman Real Estate Limited and should be verified by the buyer.

