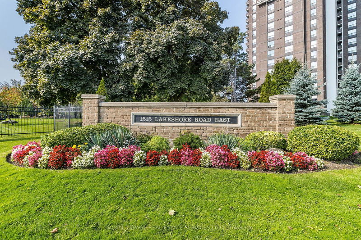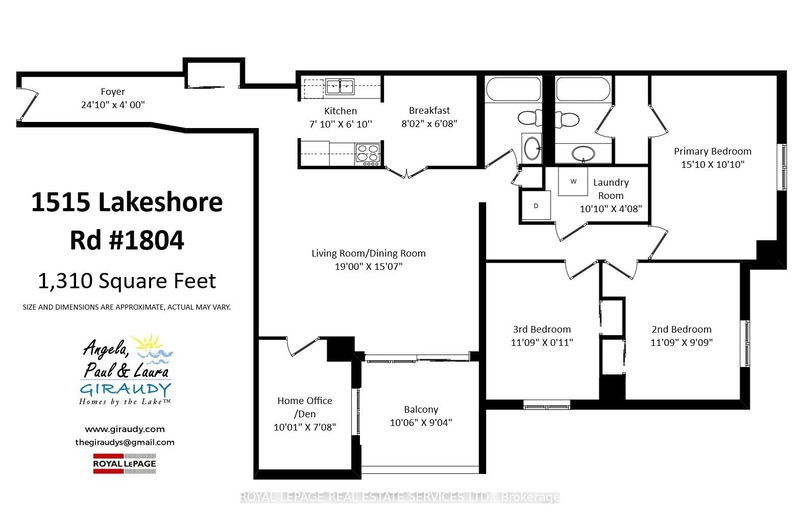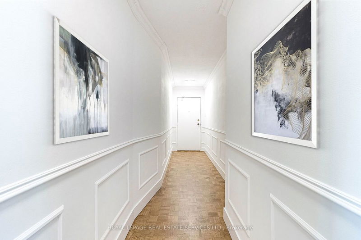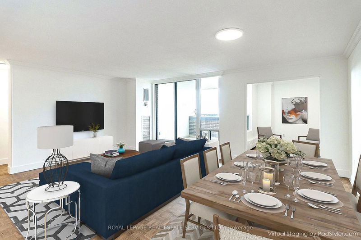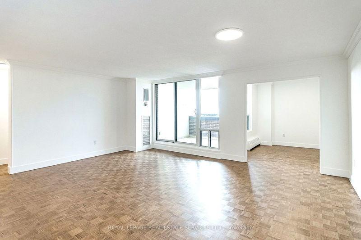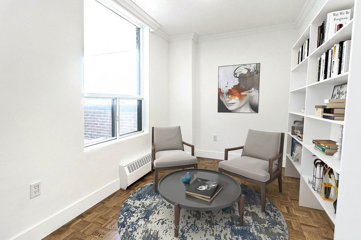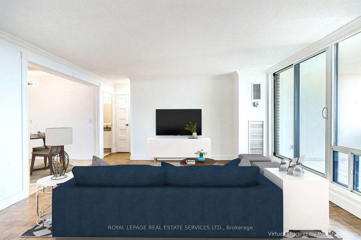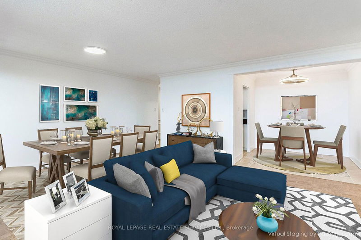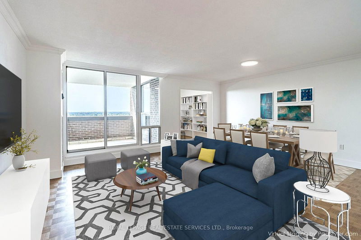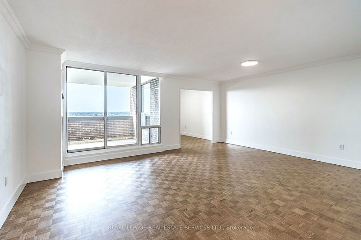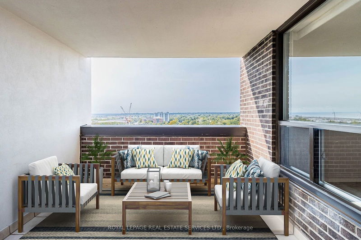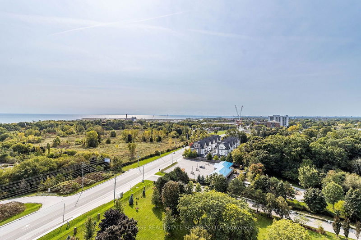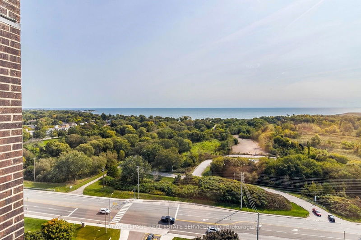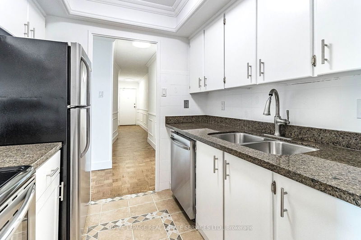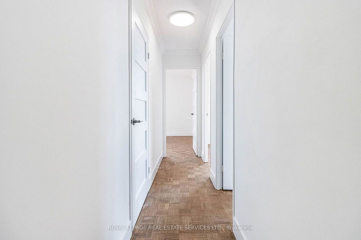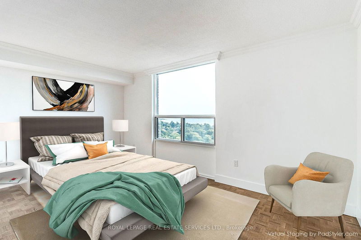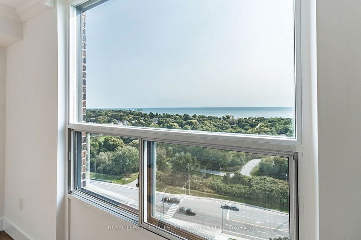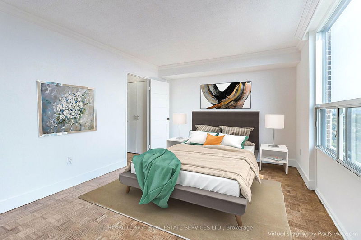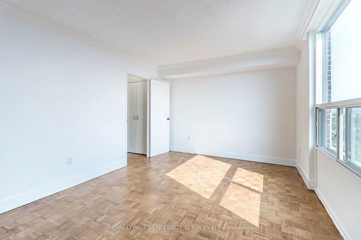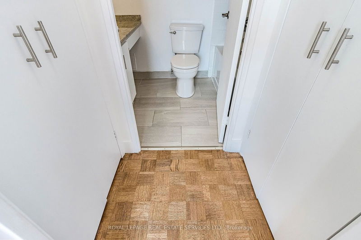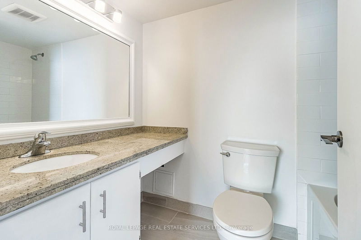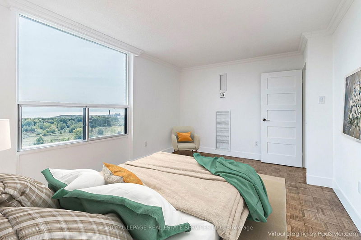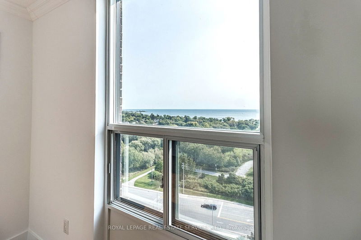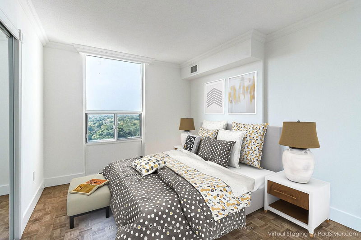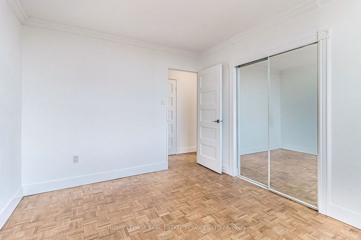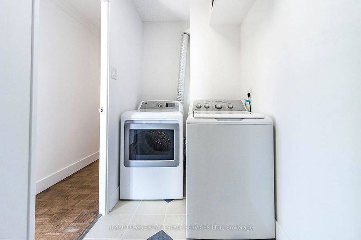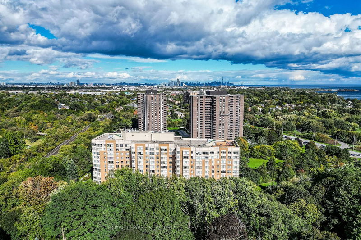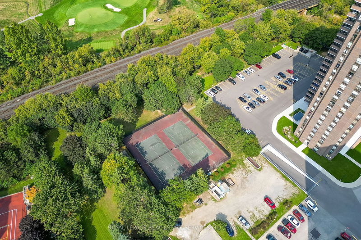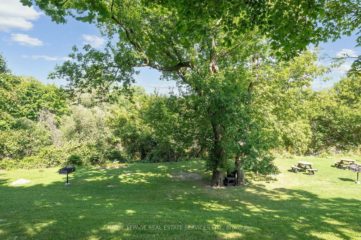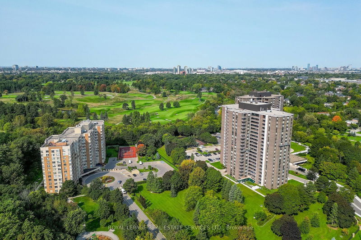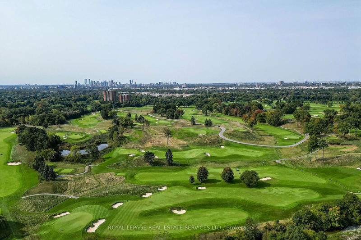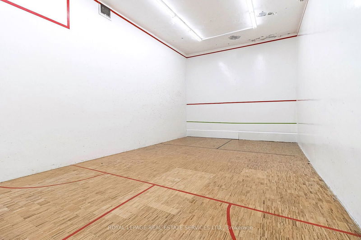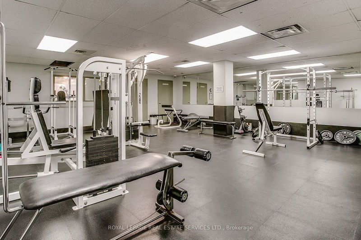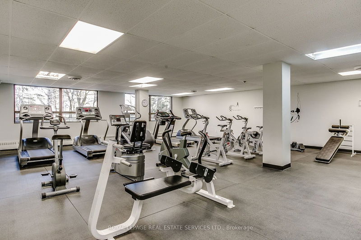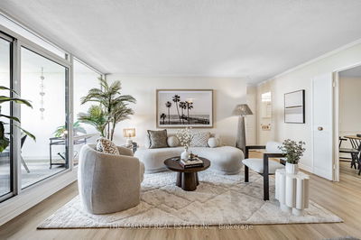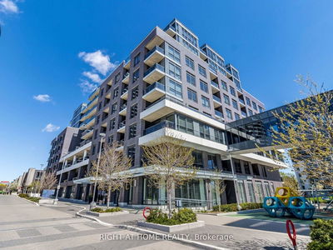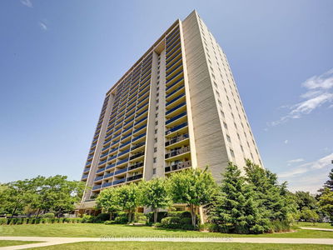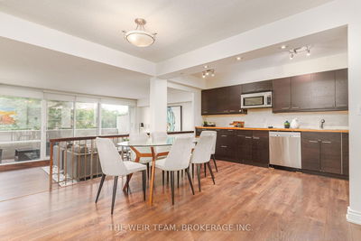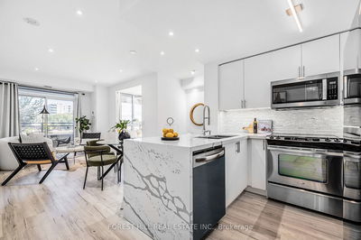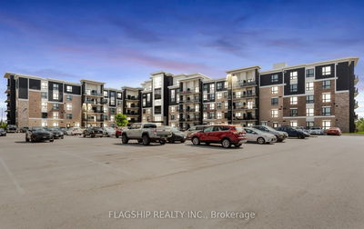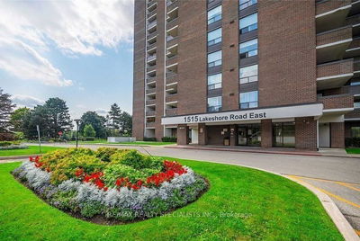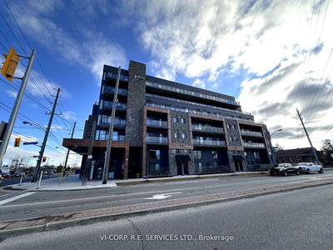Views for days!!! Enjoy spectacular lake & sunset views from the comfort of your own home! Sip your morning coffee while watching the sailboats coast by from the privacy of your covered balcony! Savour a glass of wine in the setting sun; wrapped in a blanket, while the waves dance across the lake! South-west facing, sun filled corner unit offers unobstructed views of the lake, Marie Curtis Park & Port Credit! This stunning, superbly-spacious, 3+1 bedroom condo offers loads of living space & exceptional value! Here you will find 1300+ square feet of recently updated living space. Glowing hardwood floors refinished in a gorgeous 'Antique Walnut'! Painted in a fresh white by Benjamin Moore! New shaker style 5-panel solid wood doors! Loads of custom millwork; crown mouldings, wainscotting and 6 baseboards! The main living space offers a flexible floor plan with a large living/dining room, kitchen with breakfast area & home office/den. The 'King-Sized' primary bedroom offers a dazzling 4-pc ensuite & walk-thru closets. Spacious 2nd & 3rd bedrooms share an updated 4-pc bath. Large ensuite laundry room offers additional storage. Situated upon acres of green space with BBQs & picnic benches; outdoor tennis courts and an abundance of visitor parking! Inside you will find a party room, library, squash court, two exercise rooms, saunas, large hot tub & sizable indoor pool! This unit is perfect for downsizers unwilling to compromise on comfort and space OR families looking for substantial living space offering a maintenance free lifestyle! See virtual tour for 75+ pictures & floor plans!
Property Features
- Date Listed: Tuesday, October 08, 2024
- Virtual Tour: View Virtual Tour for 1804-1515 Lakeshore Road E
- City: Mississauga
- Neighborhood: Lakeview
- Major Intersection: Lakeshore/Dixie/Marie Curtis Park
- Full Address: 1804-1515 Lakeshore Road E, Mississauga, L5E 3E3, Ontario, Canada
- Living Room: Ceramic Floor, Granite Counter, Stainless Steel Appl
- Listing Brokerage: Royal Lepage Real Estate Services Ltd. - Disclaimer: The information contained in this listing has not been verified by Royal Lepage Real Estate Services Ltd. and should be verified by the buyer.


