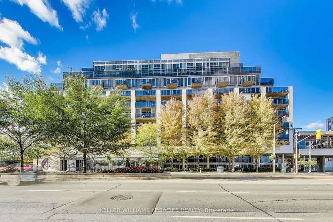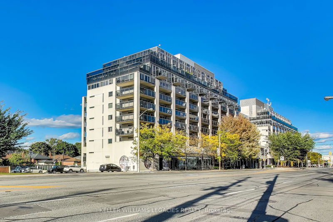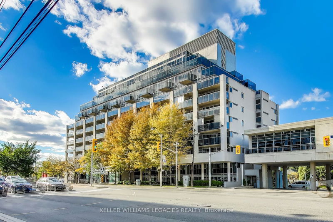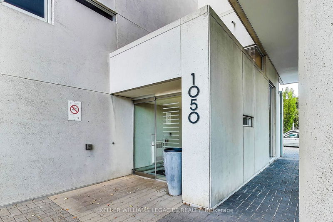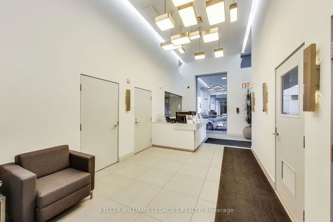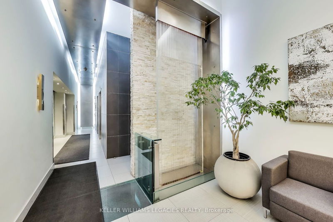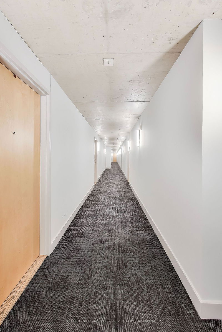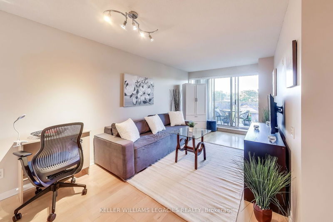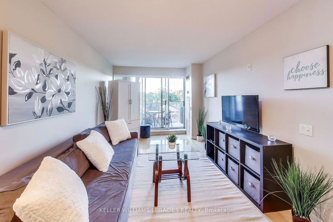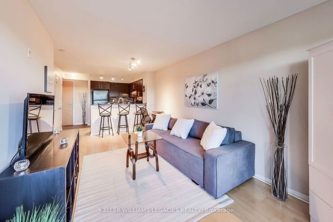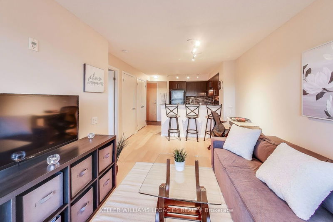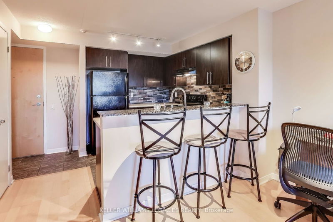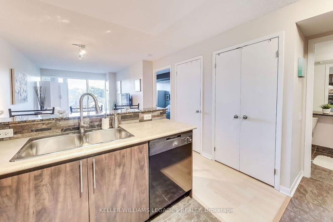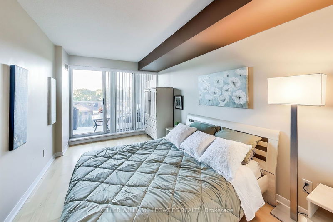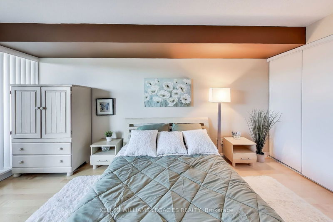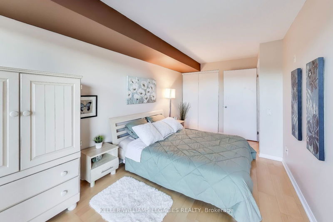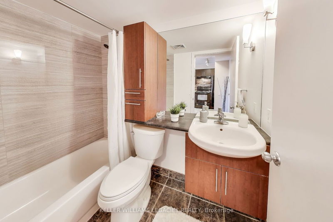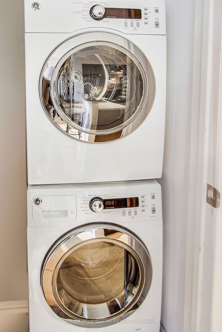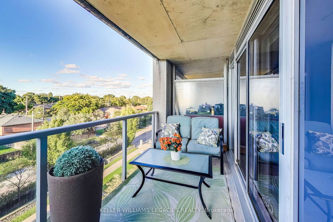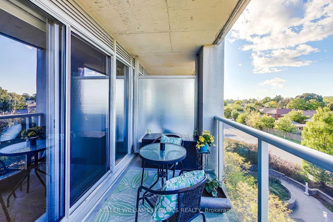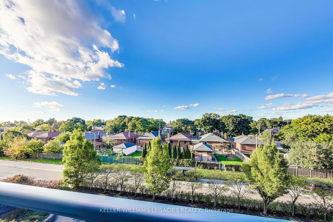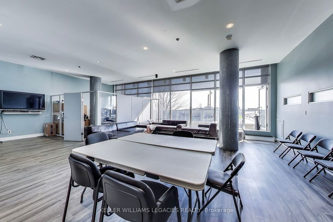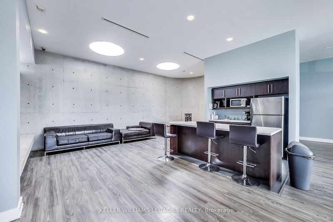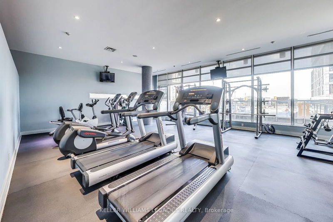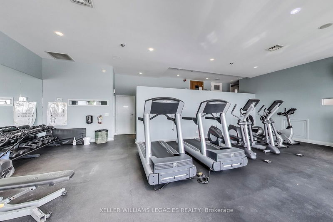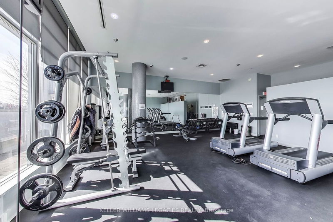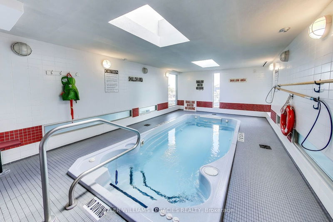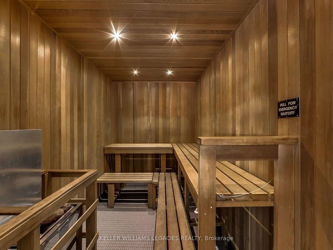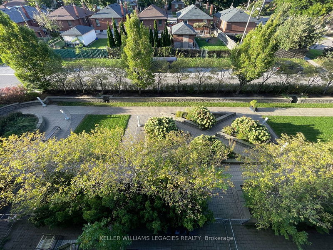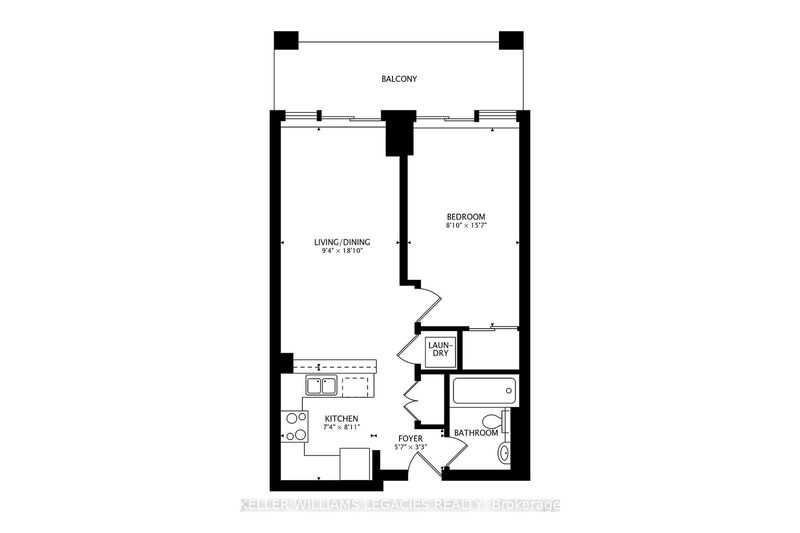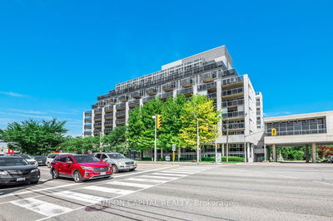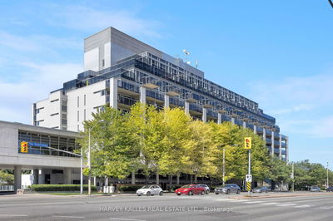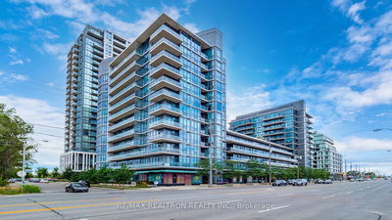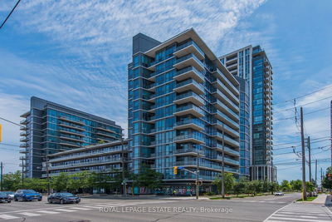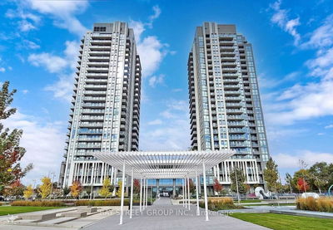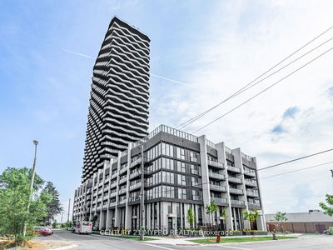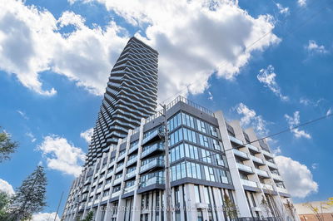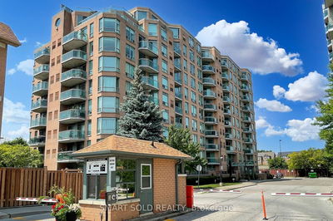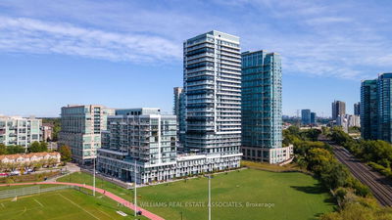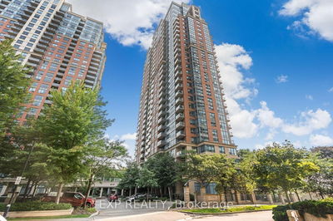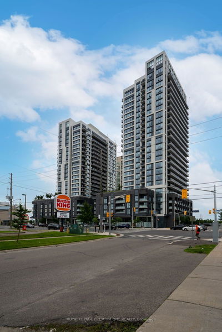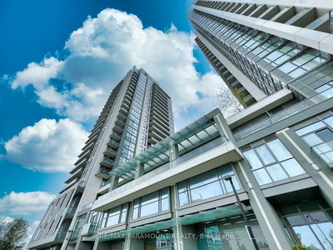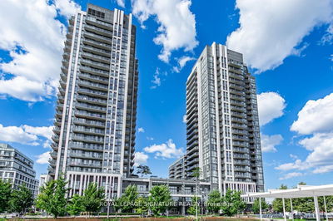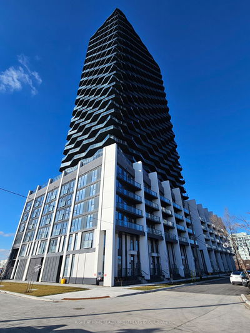Welcome to Loggia 2 Condos, where modern convenience meets stunning vistas in the heart of the city! This beautifully designed 1-bedroom, 1-bathroom gem offers approximately 600 square feet of stylish living space that perfectly captures everything you need for a vibrant urban lifestyle. Imagine sipping your morning coffee while basking in the beauty of the northern skyline on your large private 100 square foot balcony stretching the entire width of the suite. Enjoy beautiful views that stretch for miles, creating a serene backdrop to your daily life. The open-concept layout is perfect for entertaining or simply relaxing after a long day. The spacious living area is filled with natural light, offering endless possibilities to make it your own. The master bedroom, features ample light from floor to ceiling windows, a large closet and a walk out to the balcony. Step outside your door and onto public transit, making your daily commute a breeze or just get on the highway just 2 minutes away, you'll be downtown in no time! With shops, restaurants, and parks just moments away, your new home is perfectly situated to take advantage of all that city living has to offer.
Property Features
- Date Listed: Wednesday, October 09, 2024
- Virtual Tour: View Virtual Tour for 316-1050 The Queensway
- City: Toronto
- Neighborhood: Islington-City Centre West
- Full Address: 316-1050 The Queensway, Toronto, M8Z 0A8, Ontario, Canada
- Kitchen: Ceramic Floor, Ceramic Back Splash, Open Concept
- Living Room: W/O To Balcony, Wood Floor, Combined W/Dining
- Listing Brokerage: Keller Williams Legacies Realty - Disclaimer: The information contained in this listing has not been verified by Keller Williams Legacies Realty and should be verified by the buyer.

