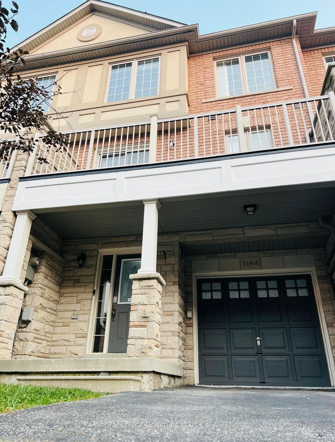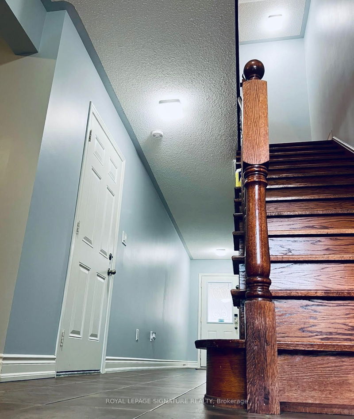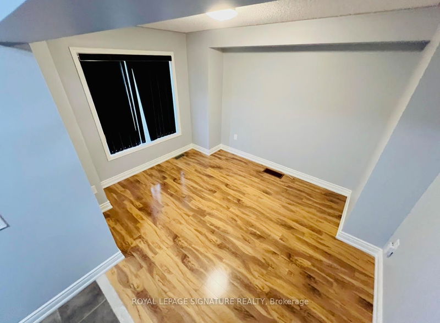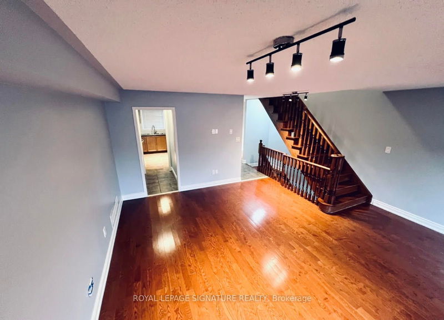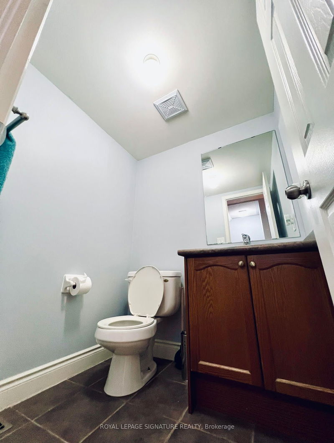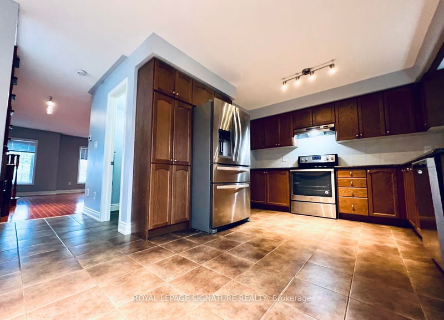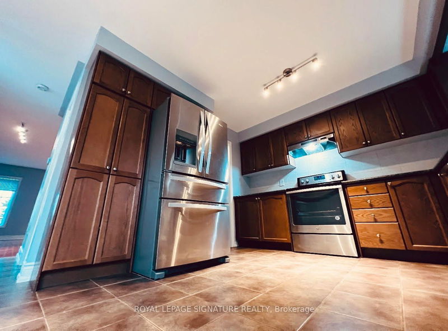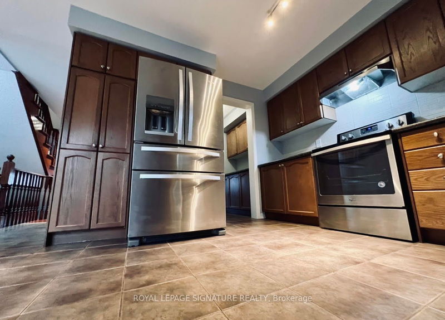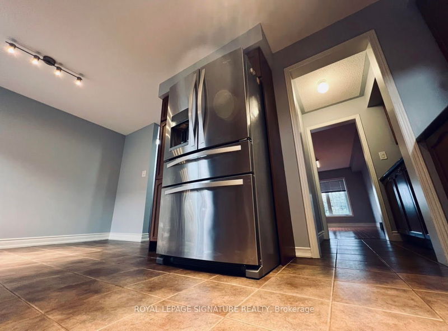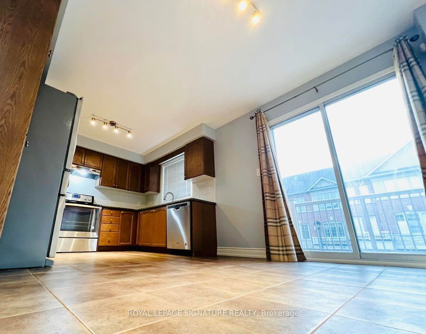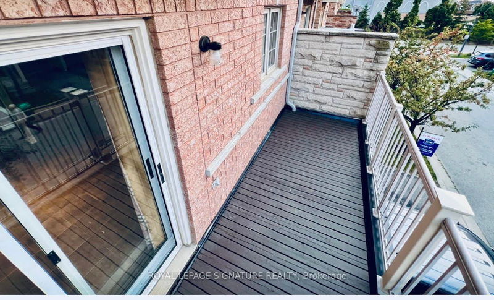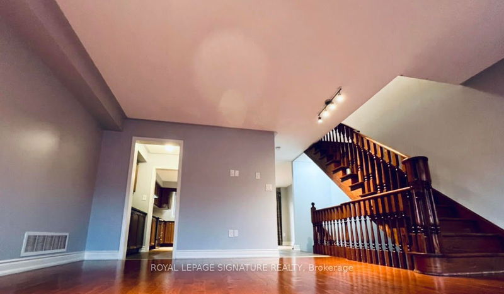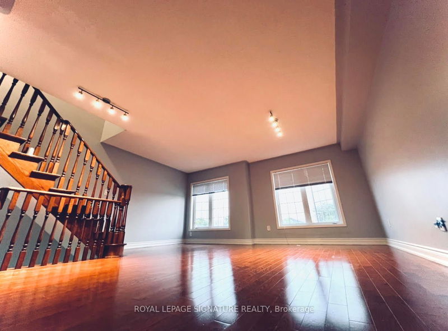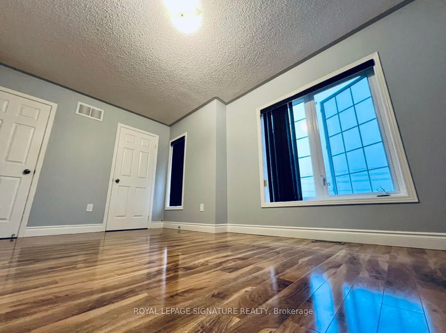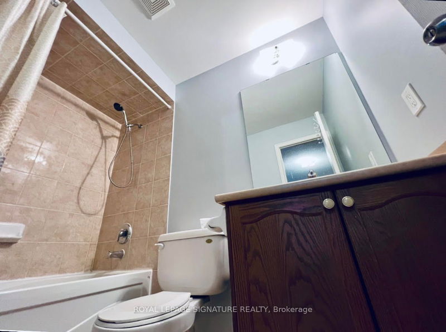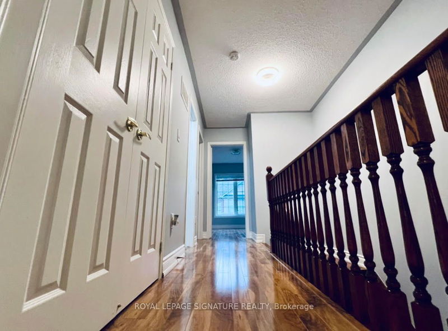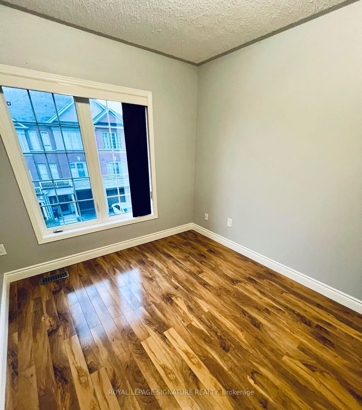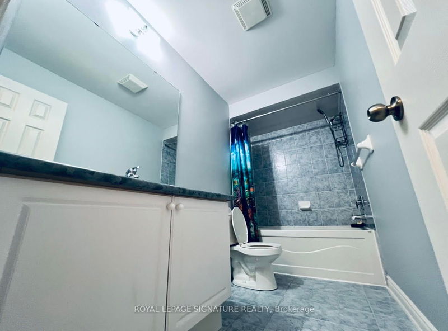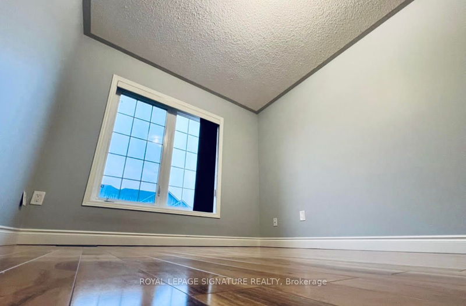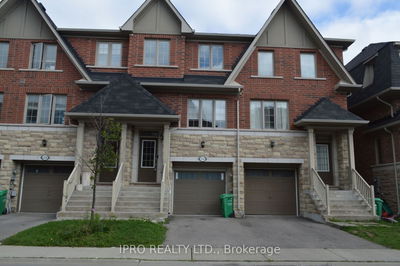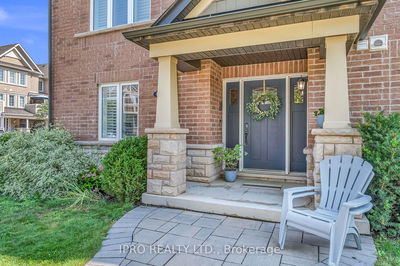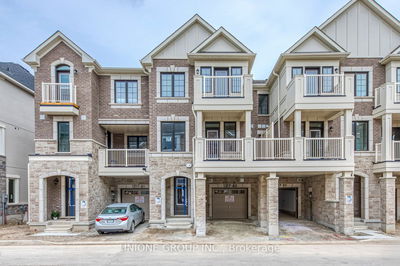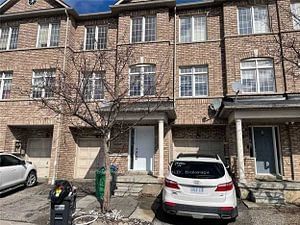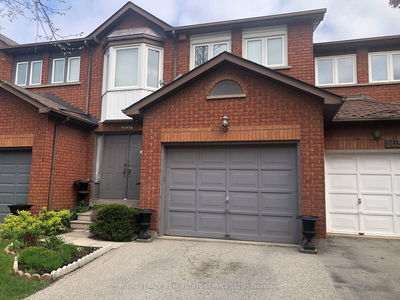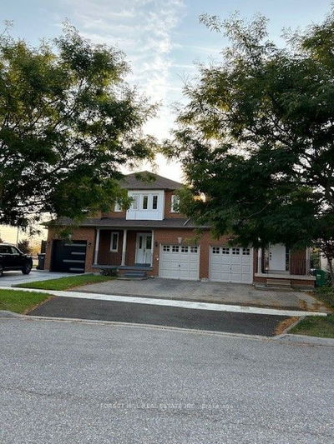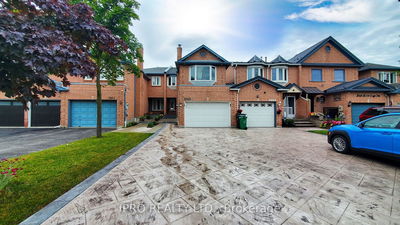Welcome to 1064 Felicity Crescent. This Beautiful 3 Bedroom, 4 Bathroom Townhome, boasts 1826 sq.ft.of living space with a wonderful spacious design coupling a functional layout with modern touch, while balancing lifestyle and comfort in an absolutely great location! Great features within await you! 2 powder rooms found both on the ground and main level! Kitchen galley with cupboards and additional countertop space sectioning the transition to the living/dining area for incredible efficiency and practicality! Walk out to a beautiful terrace balcony! Oak Staircase! Gleaming Hardwood floors, stainless steel appliances, granite countertops! Located At The Intersection Of Eglinton And Terry Fox Close To Highways, Major Shopping Mall, Plaza(s), Schools, Church, Mosque, Parks & Recreation Centres. Public Transit At Door Step!!
Property Features
- Date Listed: Thursday, October 10, 2024
- City: Mississauga
- Neighborhood: East Credit
- Major Intersection: Eglinton and Terry Fox
- Living Room: Hardwood Floor, Large Window
- Family Room: Hardwood Floor, Large Window
- Kitchen: Ceramic Floor, Eat-In Kitchen, Galley Kitchen
- Listing Brokerage: Royal Lepage Signature Realty - Disclaimer: The information contained in this listing has not been verified by Royal Lepage Signature Realty and should be verified by the buyer.

