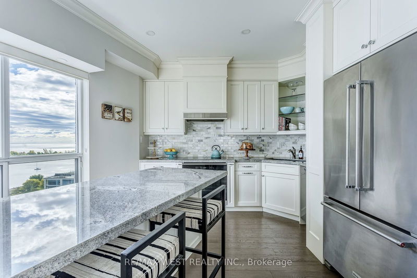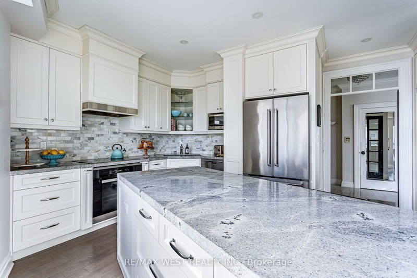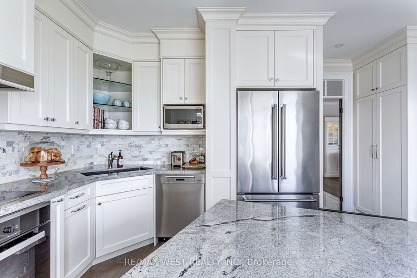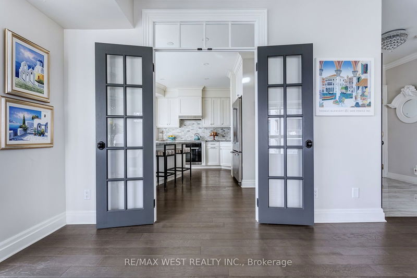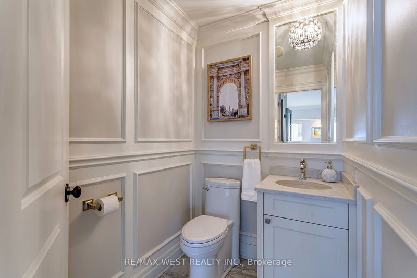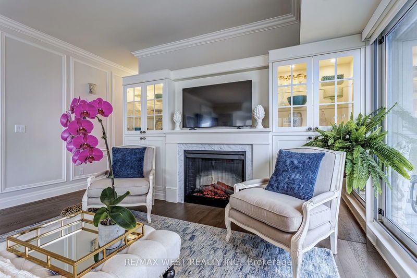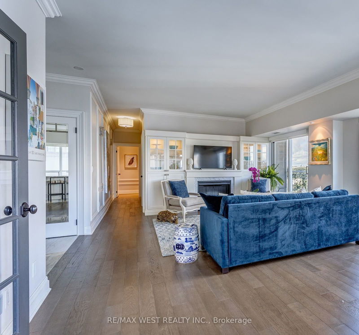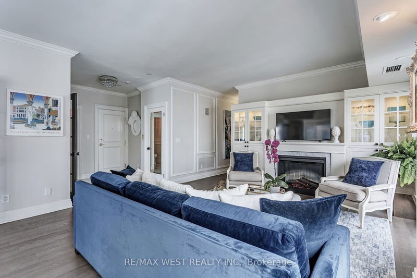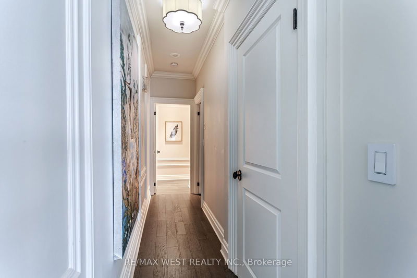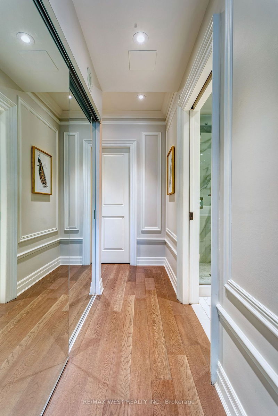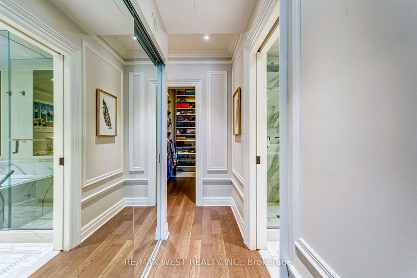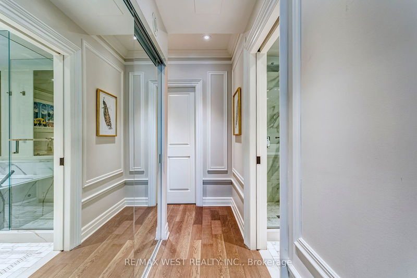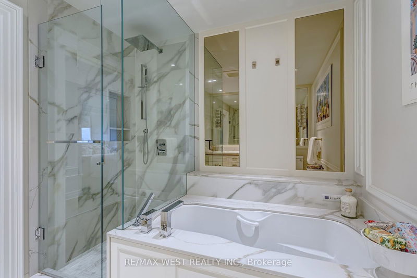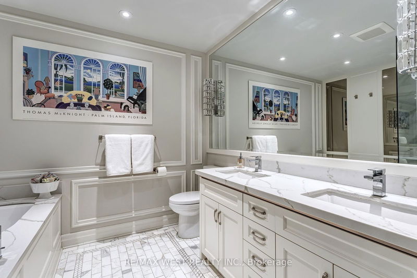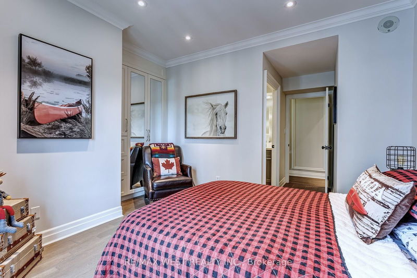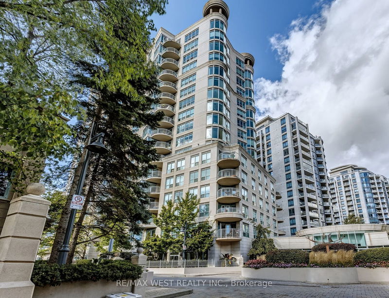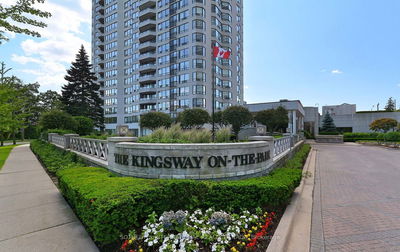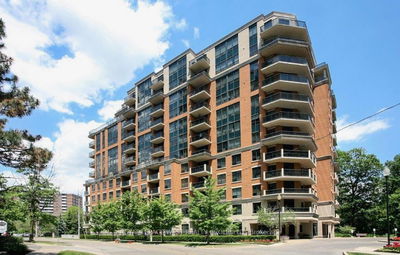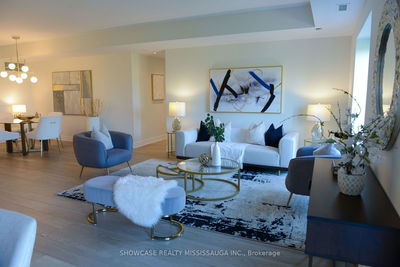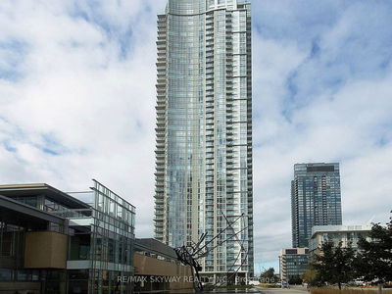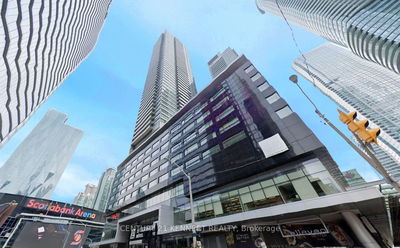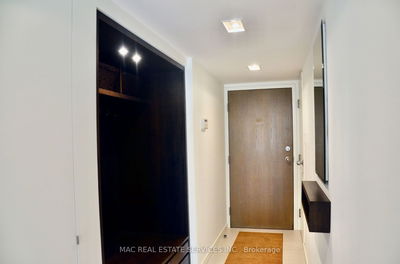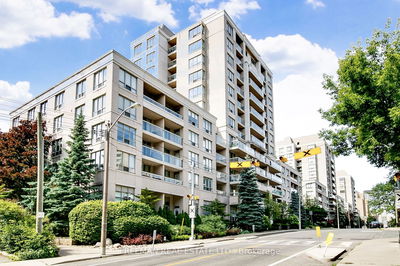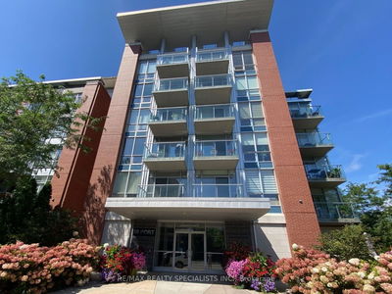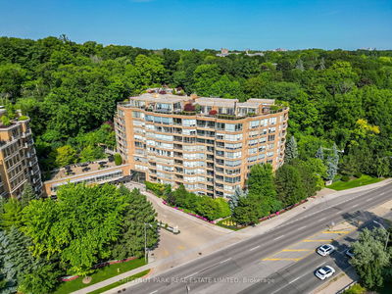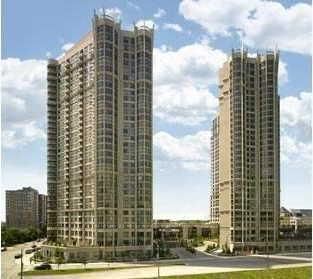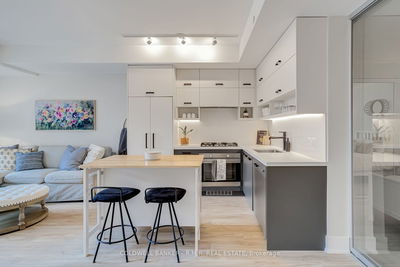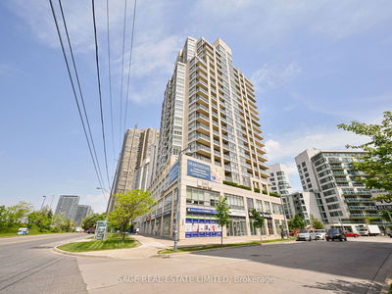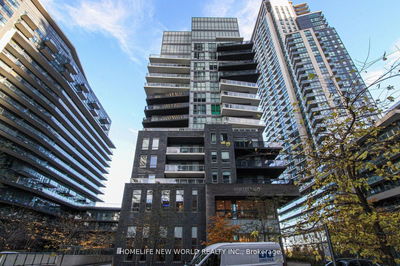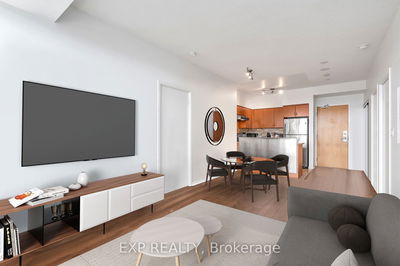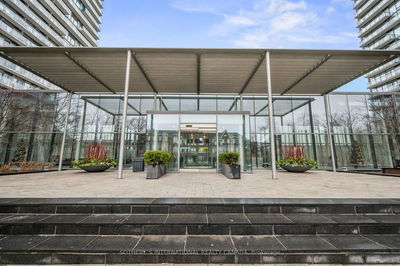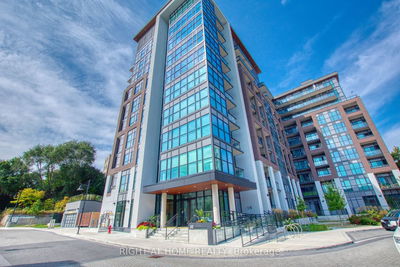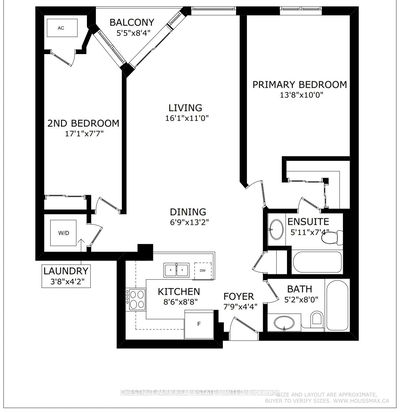This stunning Newport Beach corner suite offers panoramic lake and city skyline views, featuring two generous bedrooms and three beautifully renovated bathrooms with custom marble features and quartz countertops, giving the space a brand-new feel with its soaring 9 foot high ceilings and exceptional style. The beautiful layout includes nearly 1600 sq. ft. of living space, perfect for entertaining. The fabulous kitchen boasts granite counters, a family-sized island with seating overlooking the lake, luxury appliances, ample built-in storage and counter space, a dream for bakers and chefs. The open-concept living and dining rooms boast incredible flow, highlighted by a feature wall with a built-in fireplace, custom cabinetry with accent lighting, and a stunning circular dining area that exudes elegance The primary bedroom suite is its own private wing, complete with a massive walk-in closet, an additional mirrored-door double closet, and a gorgeous ensuite bathroom with exquisite finishes. Beautiful lighting and custom built-in cabinetry are found throughout this spacious condo. Ideally located in a fabulous building at the lake with resort-style amenities, including 24-hour concierge service, and steps from nature trails, this suite offers exceptional space, design, and thoughtful storage solutions, as well as an elevated, luxurious living experience that redefines modern comfort.
Property Features
- Date Listed: Thursday, October 10, 2024
- City: Toronto
- Neighborhood: Mimico
- Major Intersection: Lakeshore Blvd/ Marine Parade
- Full Address: 1602-2111 Lake Shore Boulevard W, Toronto, M8V 4B2, Ontario, Canada
- Living Room: Main
- Kitchen: Main
- Listing Brokerage: Re/Max West Realty Inc. - Disclaimer: The information contained in this listing has not been verified by Re/Max West Realty Inc. and should be verified by the buyer.


