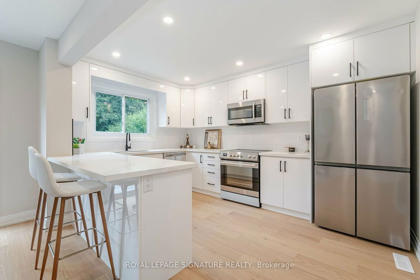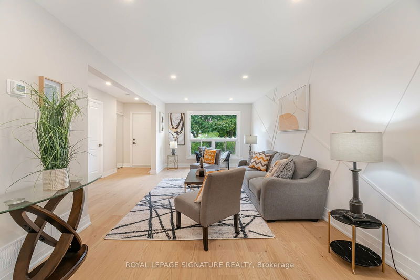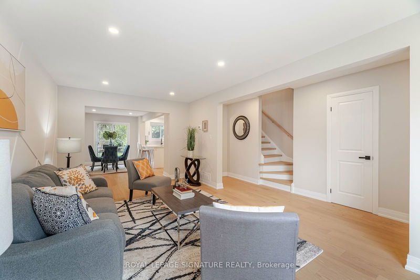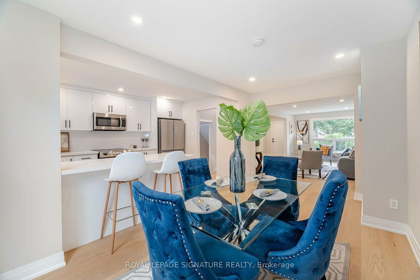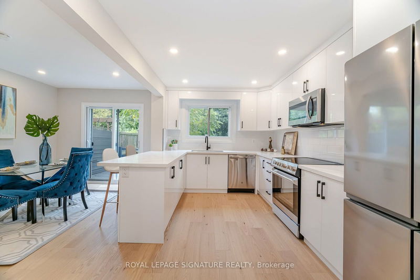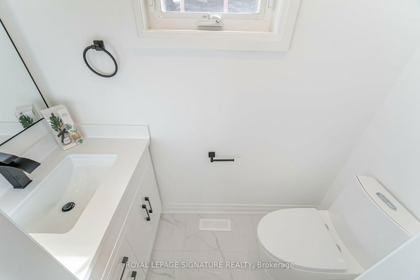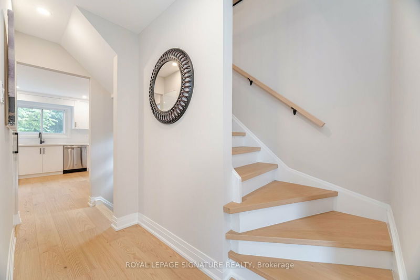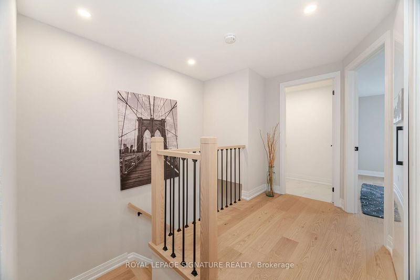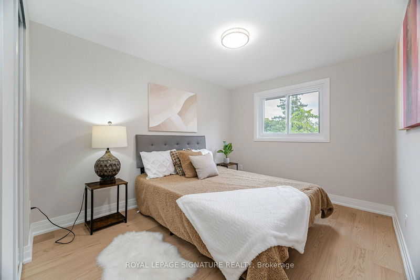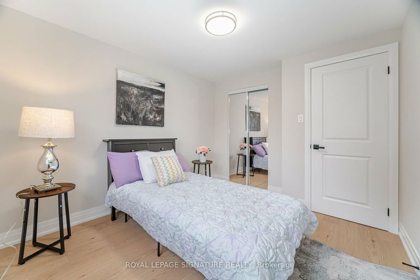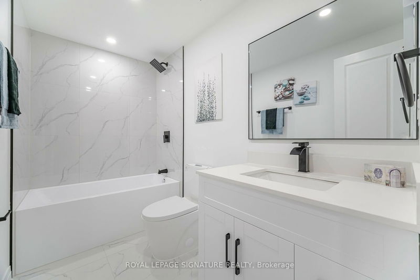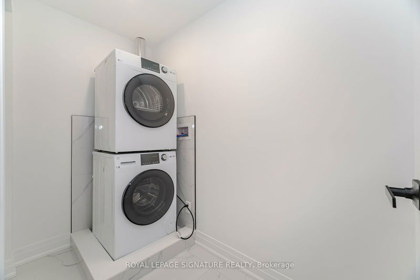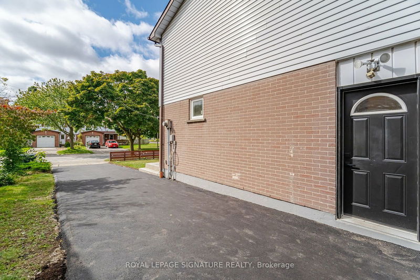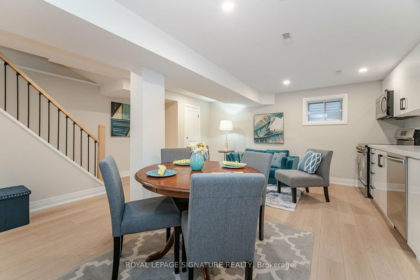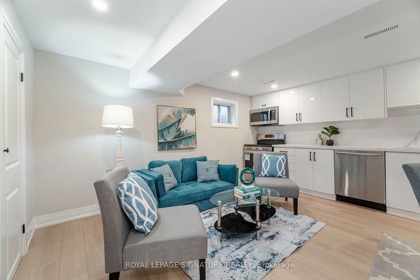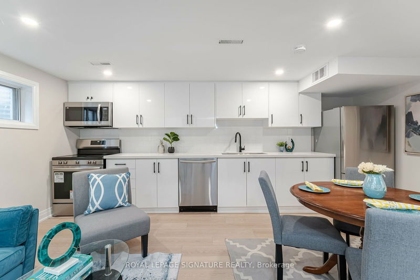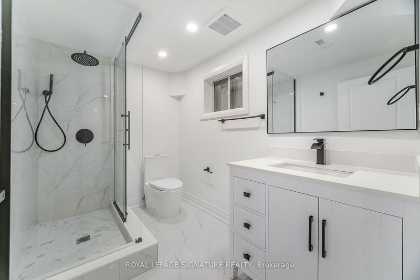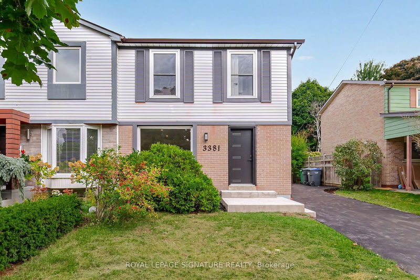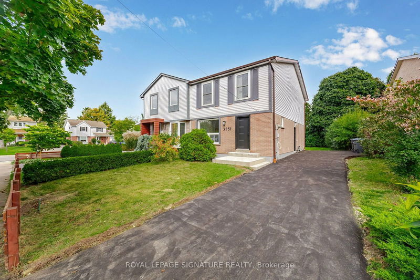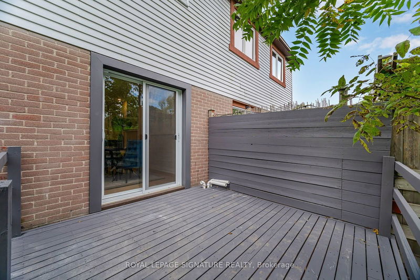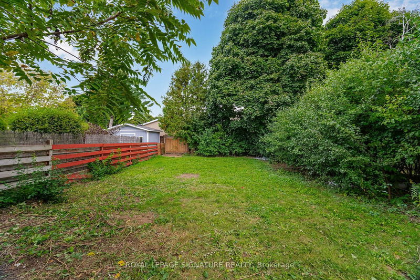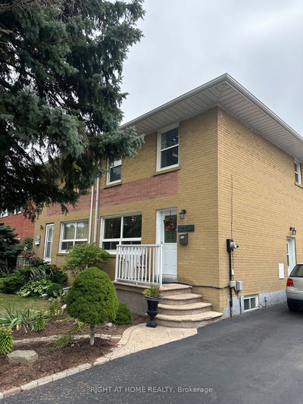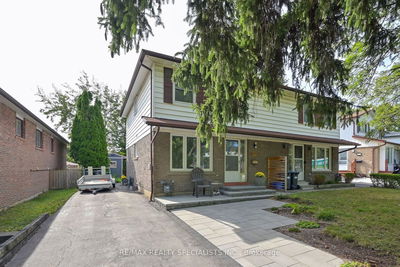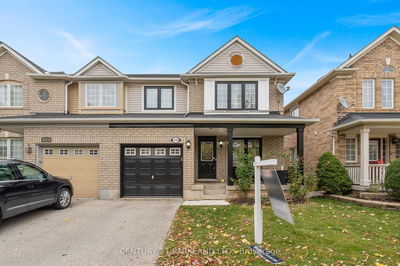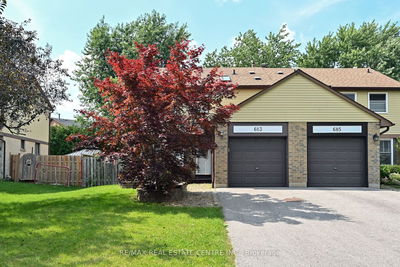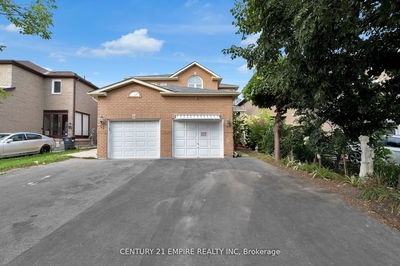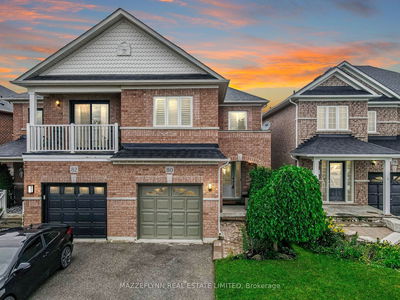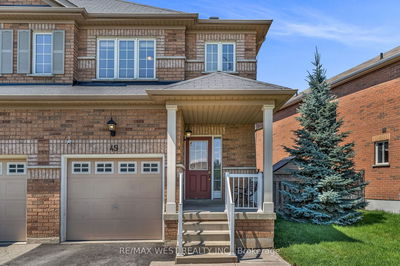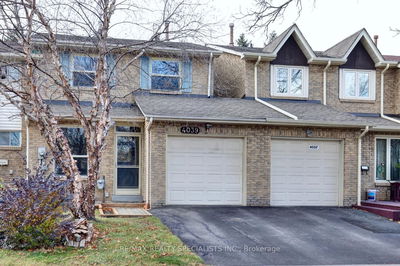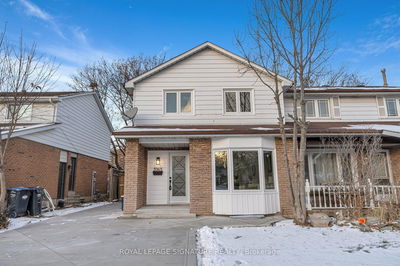Welcome To Luxury-Fully Renovated 3 + 1 Bedroom 4 Bath Home In Erin Mills Awaits You! Top To Bottom Finishes Through-Out! Custom Kitchen With Modern White Cabinetry, Quartz Counters, Stainless Steel Appliances And Matte Black Hardware. Beautiful Eat-In Kitchen Features New Backyard Sliding Doors Leading To Fenced In Private Yard. Modern Hardwood Floors On Main And 2nd Level. Pot Lights Galore! Trendy Feature Walls On Main Level And Primary Bedroom! 2nd Level Boasts 3 Large Bedrooms, 2.5 Baths And Laundry Room! Finished Basement With Self Contained Unit - Separate Entrance, Kitchen, Laundry, Full Bathroom And Bedroom! Tankless Water Heater. Two Laundry Rooms! Newly Paved Driveway! Mechanically Updated With Newer Tankless Water Heater, Furnace And Air Conditioner!
Property Features
- Date Listed: Thursday, October 10, 2024
- Virtual Tour: View Virtual Tour for 3381 Tallmast Crescent
- City: Mississauga
- Neighborhood: Erin Mills
- Major Intersection: Collegeway / Council Ring
- Full Address: 3381 Tallmast Crescent, Mississauga, L5L 1H4, Ontario, Canada
- Living Room: Hardwood Floor, Pot Lights, Large Window
- Kitchen: Hardwood Floor, Stainless Steel Appl, Window
- Kitchen: Vinyl Floor, Combined W/Rec, Stainless Steel Appl
- Listing Brokerage: Royal Lepage Signature Realty - Disclaimer: The information contained in this listing has not been verified by Royal Lepage Signature Realty and should be verified by the buyer.

