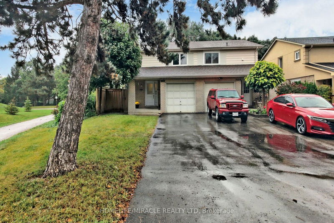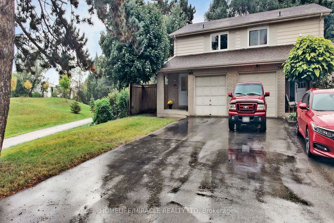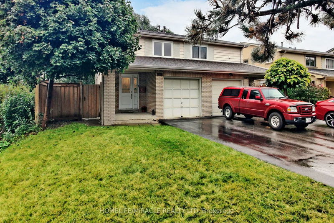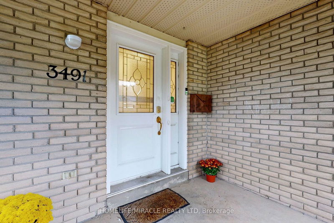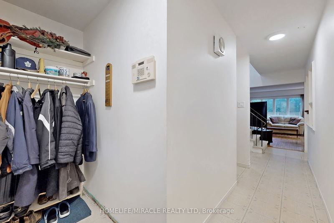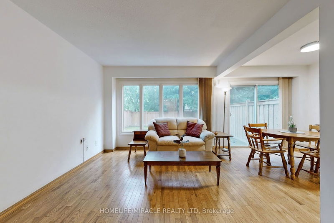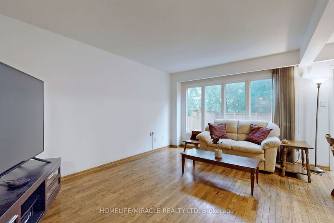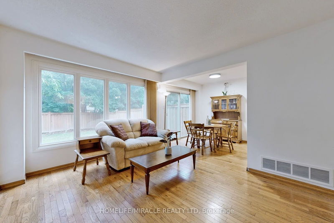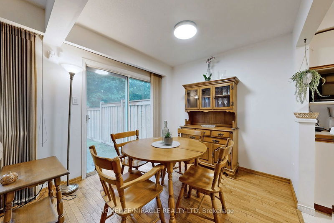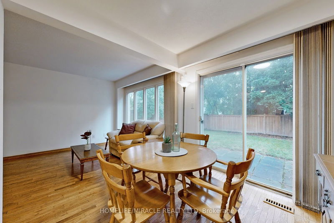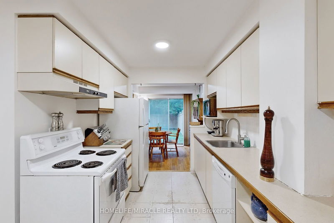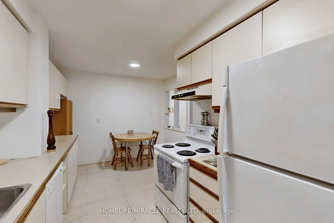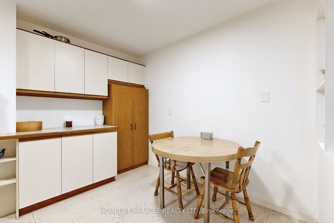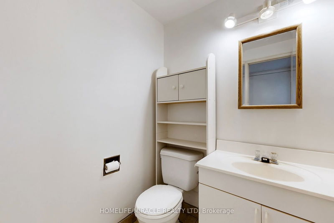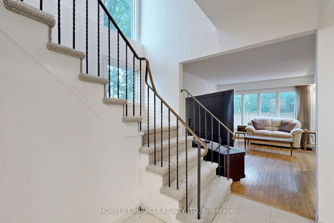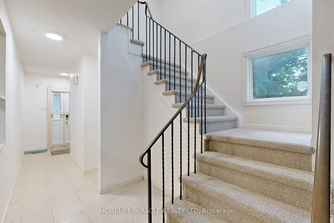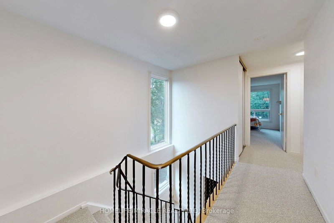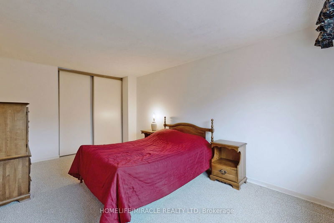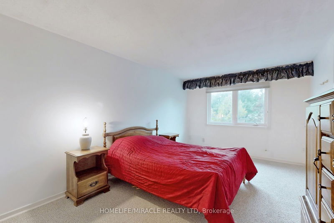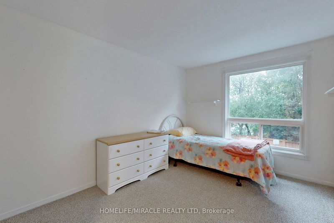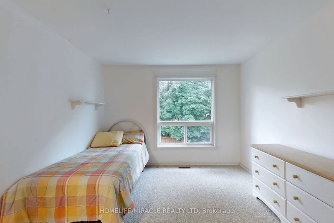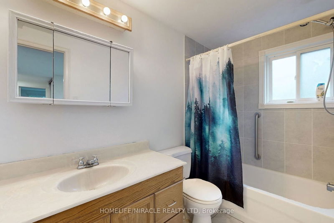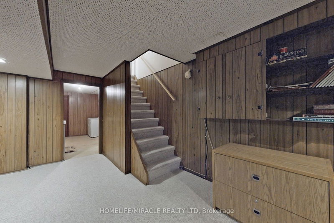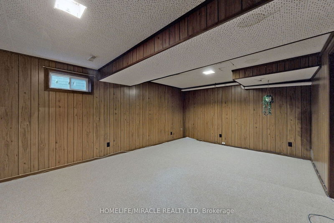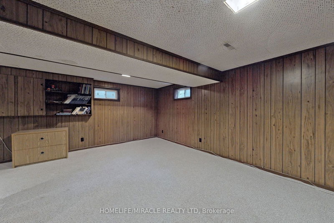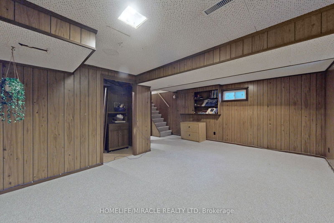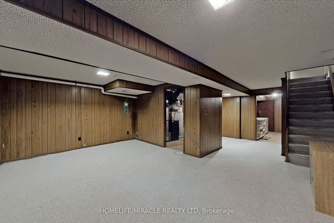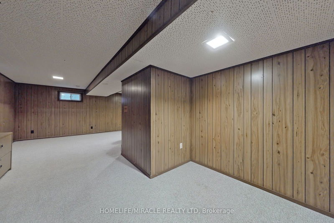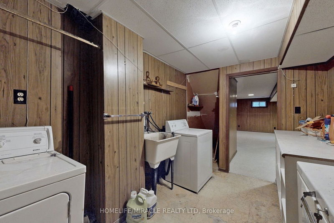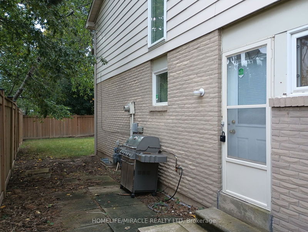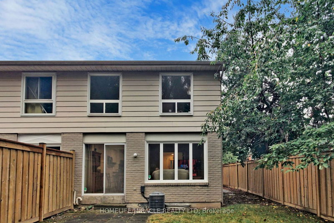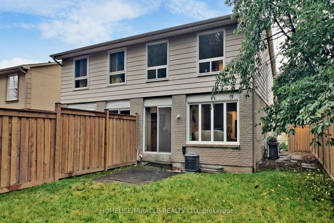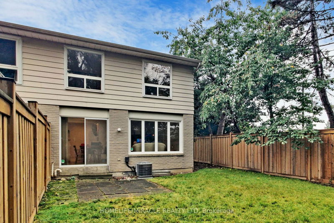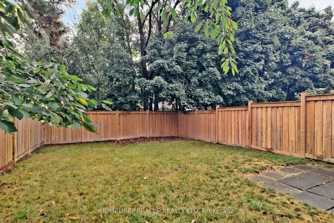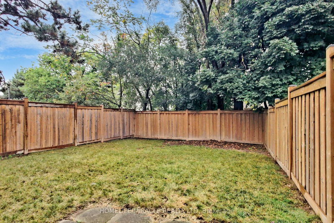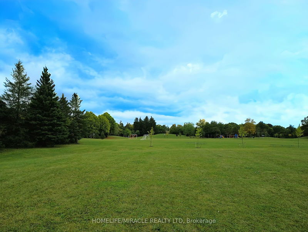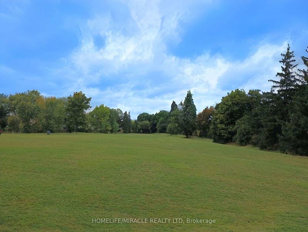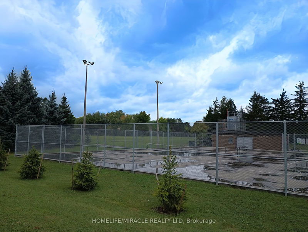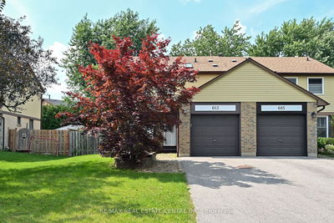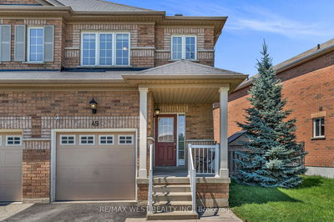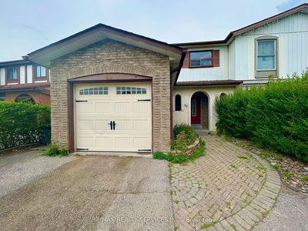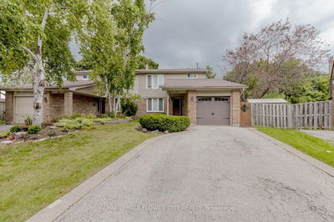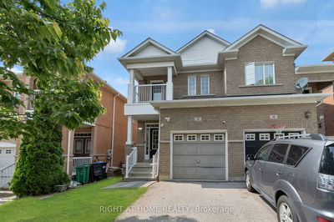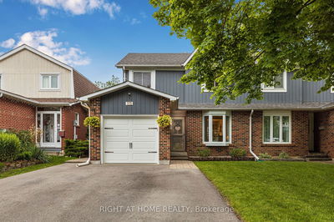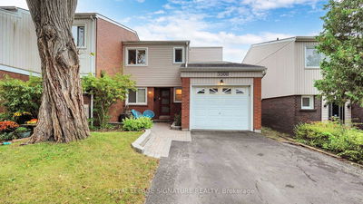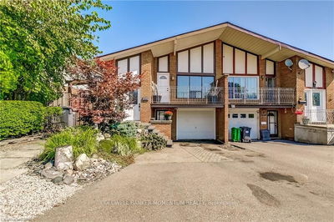A Well Maintained & Gorgeous 3 Bedroom Single Car Garage Semi-Detached In The Heart of Erin Mills Located On Serene And Private Woodhurst Cres & Next To Woodhurst Heights Park. Finished Basement With A Separate Entrance. Many Recent Updates Including New Gas Furnace & Air Conditioner in 2022, Modern Lights, Power Switches, Power Receptacles in 2022, New Carpet in 2022, New Fence In 2019, New Roof Shingles In 2017 and Premium Quality Windows & Exterior Doors. Home Features Open Concept Living Room With Hardwood Floors & Large Window. Separate Dining Area With Hardwood Floors & Walk-Out To Fully Fenced Deep Backyard Through Sliding Patio Doors. Backyard Is Perfect For Family Gatherings or Entertainment. Large Eat-In Kitchen With Ample Amount of Storage. Main Floor Powder Room. Upper Level Offers 3 Generous Size Bedrooms and a 4PC Bathroom. Finished Basement With Separate Side Entrance Has A Large Rec Room. Deep Driveway For 3 Car Parking + 1 In The Garage. Perfect Location With Acres Of Green Space At Woodhurst Park Including City-Organized Winter Skating Rink On Tennis Courts. Close to Schools, UTM, Shopping, Scenic Walking Trails, Parks, Transit and Easy Access to HWY 403.
Property Features
- Date Listed: Wednesday, September 25, 2024
- Virtual Tour: View Virtual Tour for 3491 Woodhurst Crescent
- City: Mississauga
- Neighborhood: Erin Mills
- Full Address: 3491 Woodhurst Crescent, Mississauga, L5L 1N3, Ontario, Canada
- Living Room: Hardwood Floor, Large Window, Open Concept
- Kitchen: B/I Dishwasher, Eat-In Kitchen
- Listing Brokerage: Homelife/Miracle Realty Ltd - Disclaimer: The information contained in this listing has not been verified by Homelife/Miracle Realty Ltd and should be verified by the buyer.

