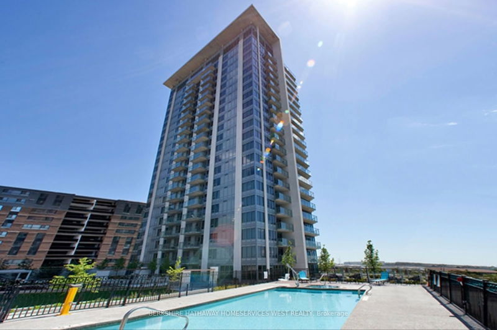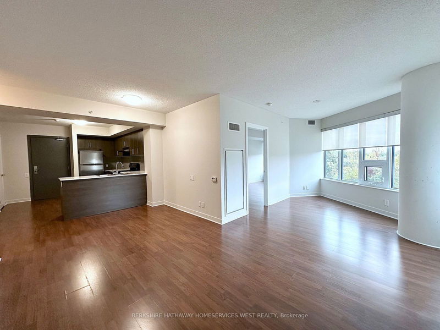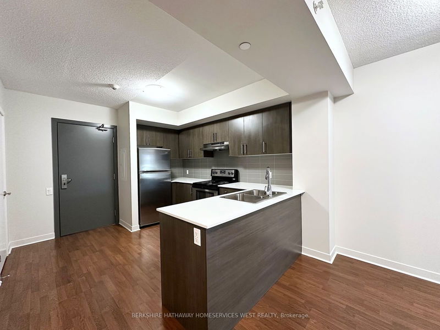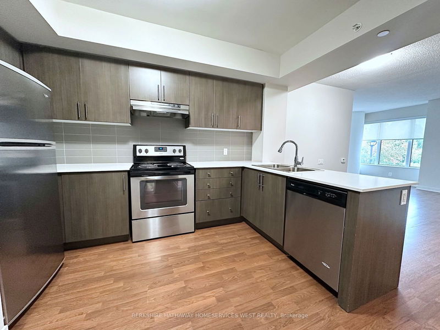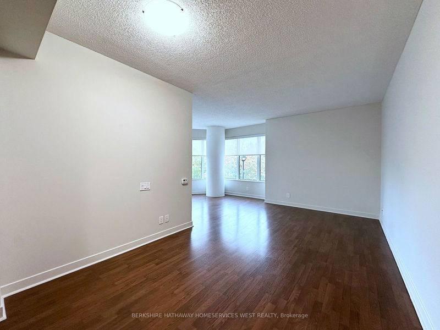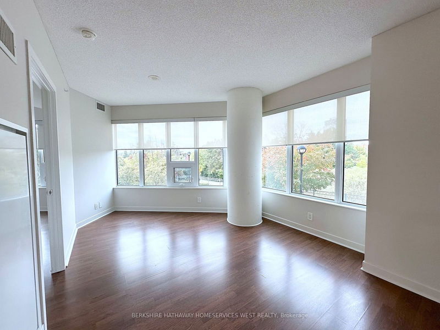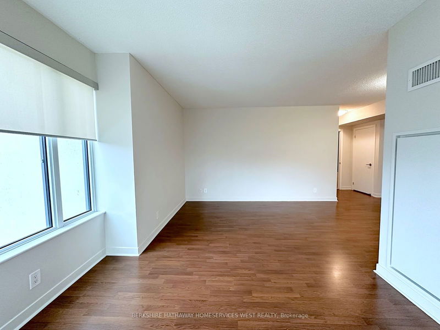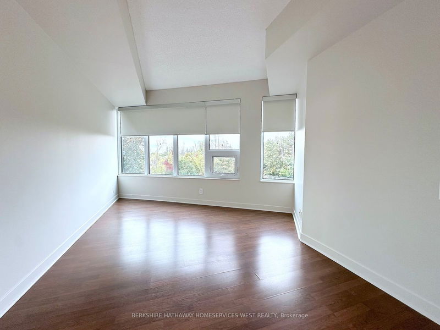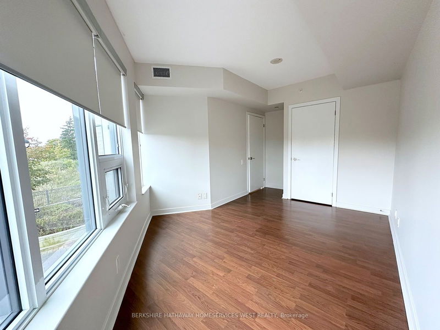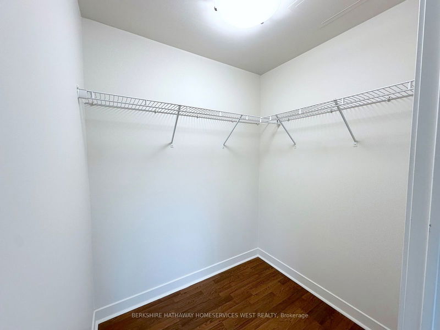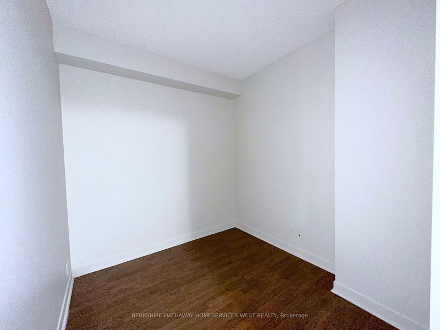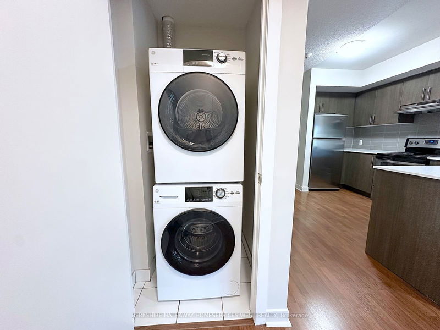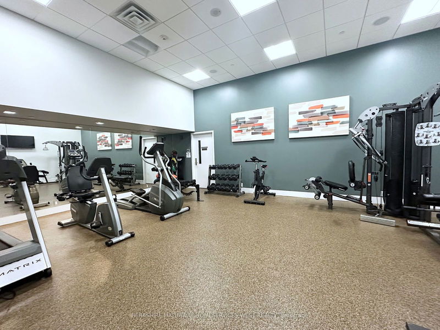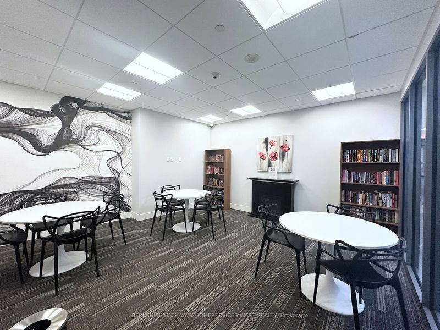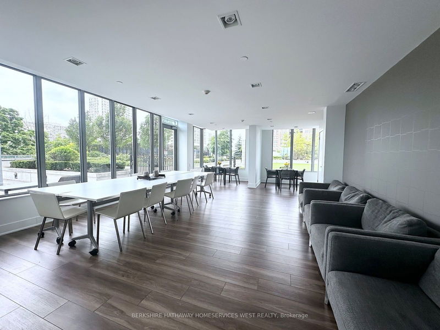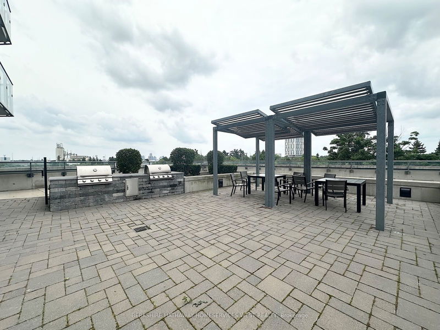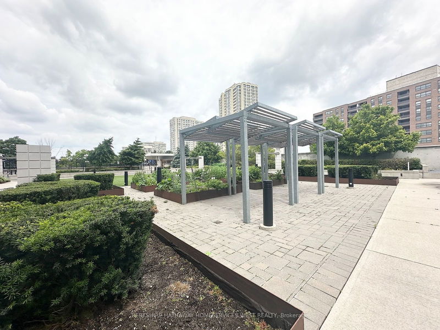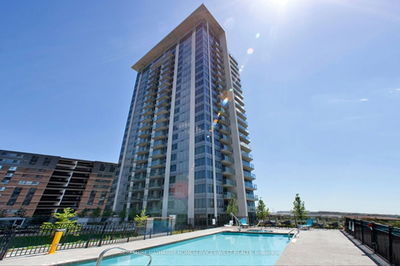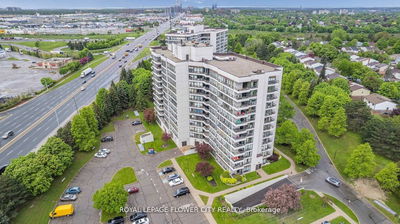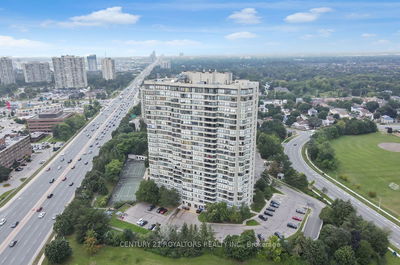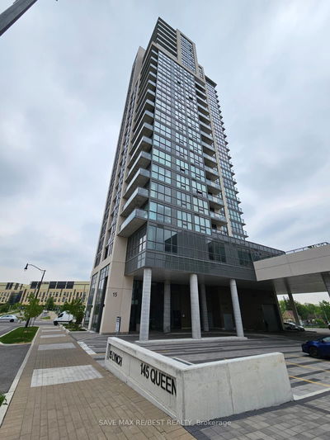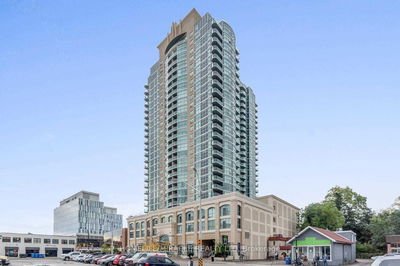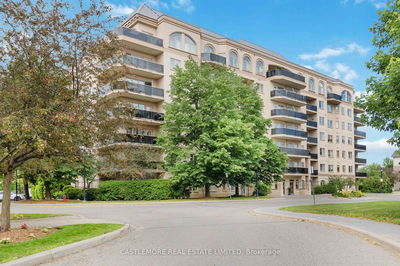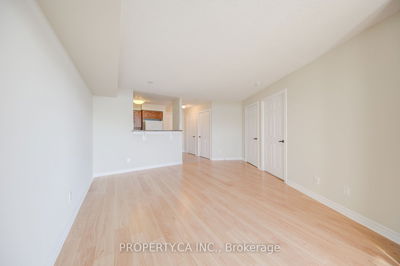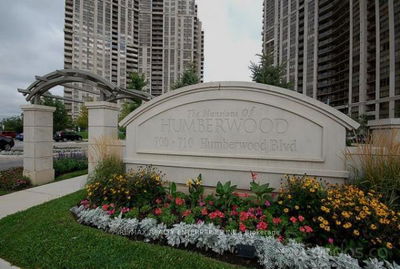This spacious 863 SqFt suite offers a bright, open concept layout with contemporary laminate flooring throughout. The primary bedroom includes a walk-in closet for ample storage, while the versatile den can serve as a dedicated home office or extra storage space to suit your needs. The sleek, modern kitchen comes equipped with stainless steel appliances, quartz countertops, and plenty of counter space, Public transportation is incredibly convenient with Brampton Transit right at your doorstep. The family-friendly neighbourhood ensure easy access to schools, parks, libraries & community centres. Highway 410 is just minutes away.
Property Features
- Date Listed: Friday, October 11, 2024
- City: Brampton
- Neighborhood: Queen Street Corridor
- Major Intersection: Dixie/Clark
- Full Address: 208-188 Clark Boulevard, Brampton, L6T 0J2, Ontario, Canada
- Living Room: Open Concept, Combined W/Dining, Laminate
- Kitchen: Modern Kitchen, Stainless Steel Appl, Quartz Counter
- Listing Brokerage: Berkshire Hathaway Homeservices West Realty - Disclaimer: The information contained in this listing has not been verified by Berkshire Hathaway Homeservices West Realty and should be verified by the buyer.

