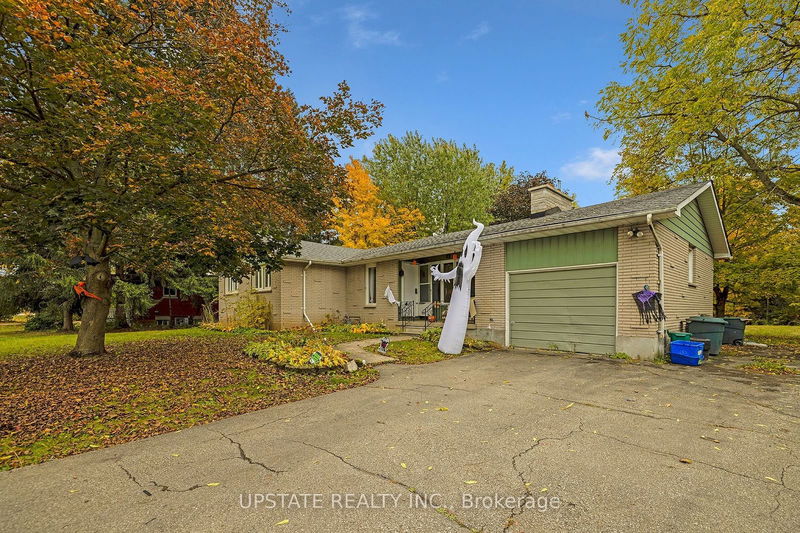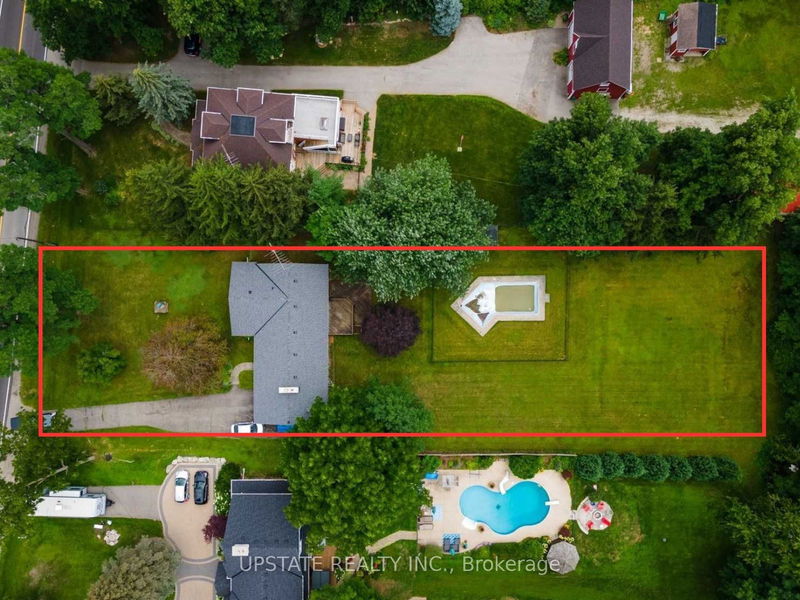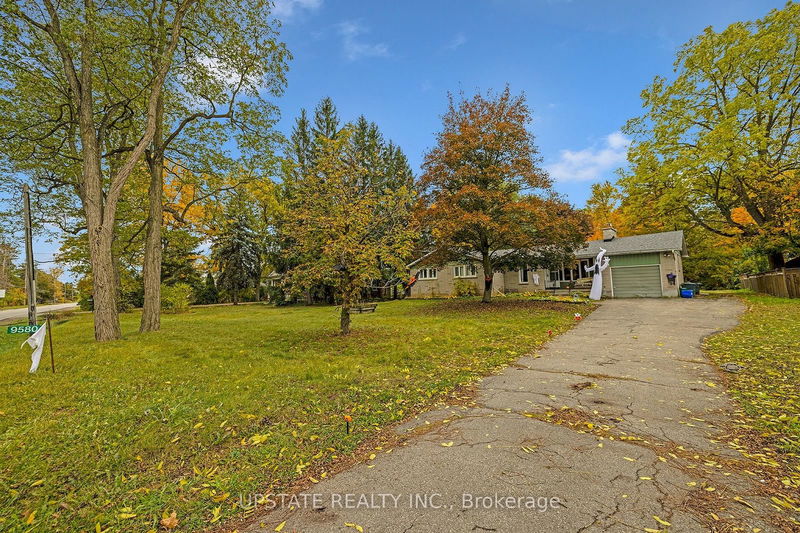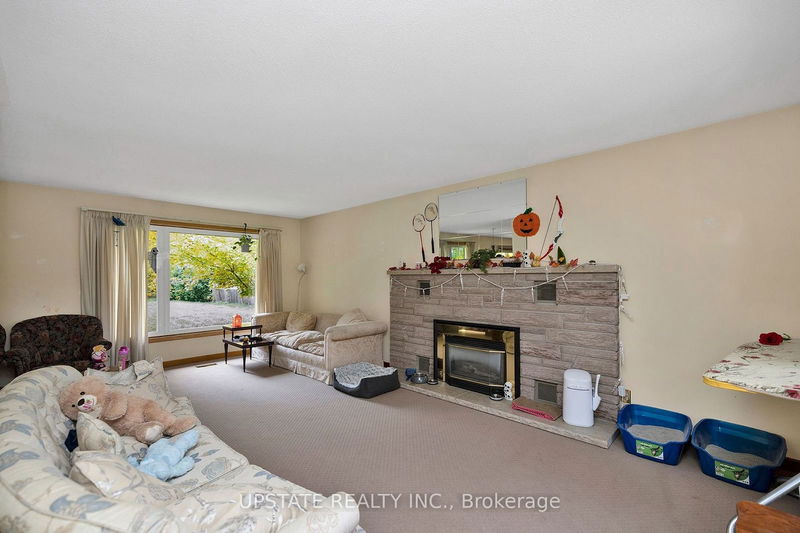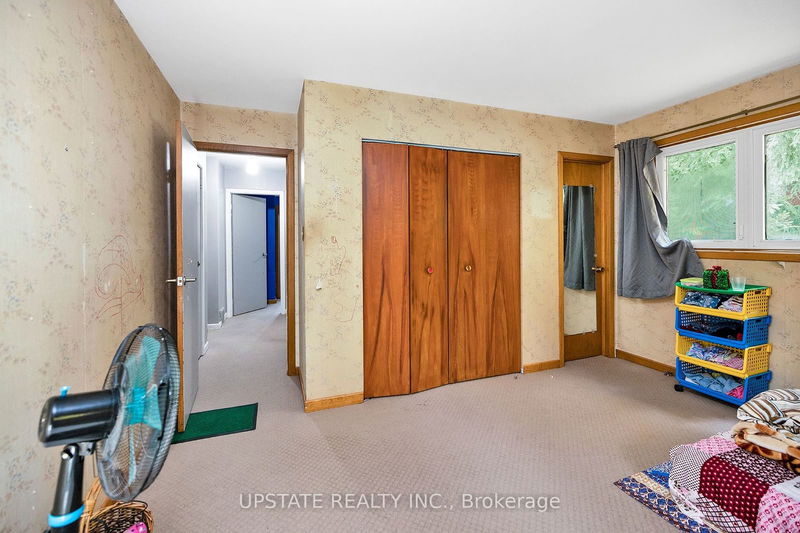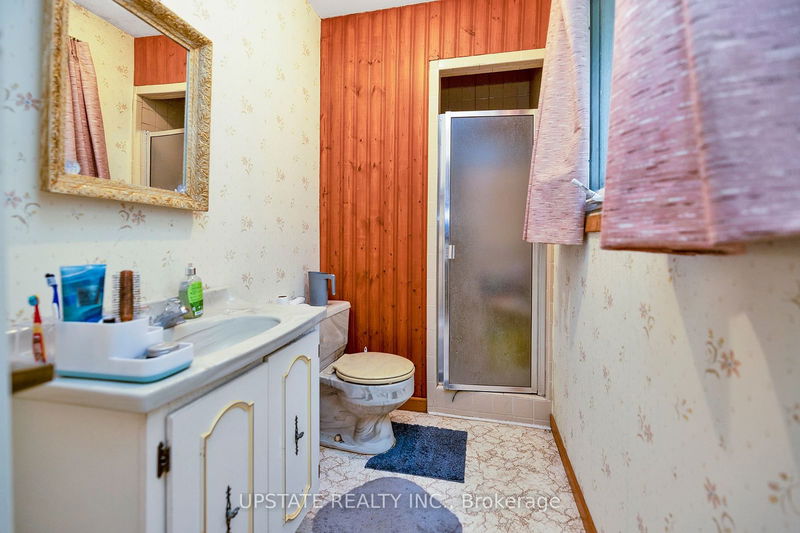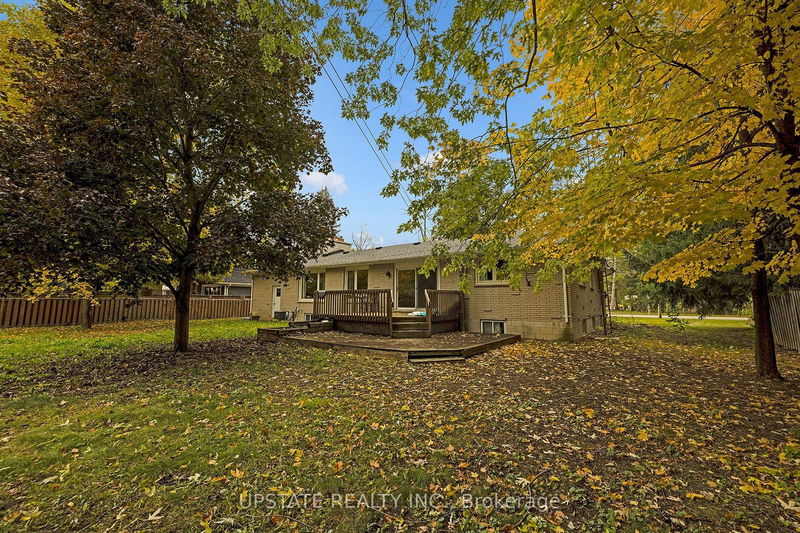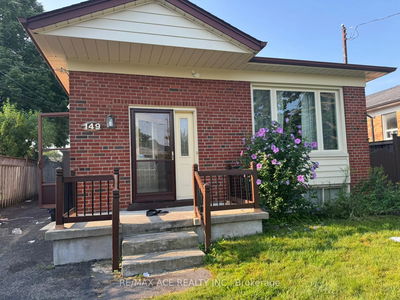A detached home is now available for rent. The living room features a cozy brick fireplace, creating a warm and inviting atmosphere. The formal dining room is perfect for entertaining guests. An additional family room offers a sliding glass walk-out to the deck, providing a beautiful view of the expansive backyard. The unspoiled basement offers plenty of storage space, a laundry area, and a cold cellar, allowing for customization and expansion. This property is conveniently located near Georgetown shops, schools, parks, and provides easy access to Highway 407. It's just a 5-minute drive to the Premium Outlet and is close to Brampton.
Property Features
- Date Listed: Saturday, October 12, 2024
- City: Halton Hills
- Neighborhood: Rural Halton Hills
- Major Intersection: Winston Churchill & 5 Sideroad
- Living Room: Brick Fireplace, Picture Window, Broadloom
- Kitchen: Eat-In Kitchen, B/I Appliances, Vinyl Floor
- Family Room: W/O To Deck, Open Concept, Parquet Floor
- Listing Brokerage: Upstate Realty Inc. - Disclaimer: The information contained in this listing has not been verified by Upstate Realty Inc. and should be verified by the buyer.

