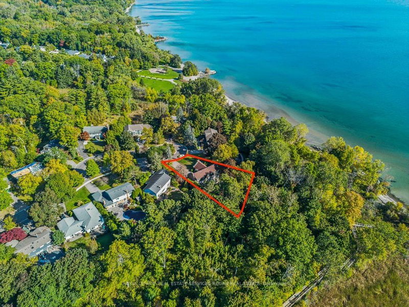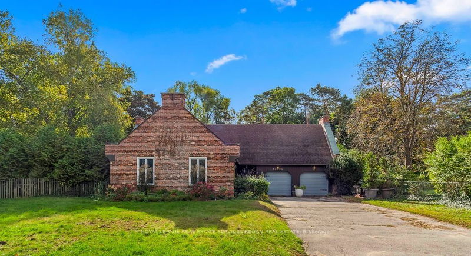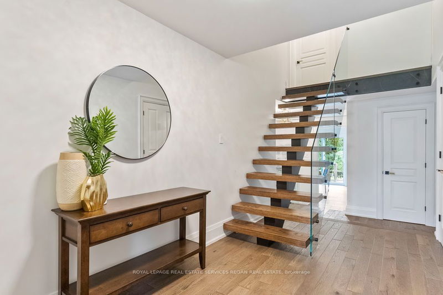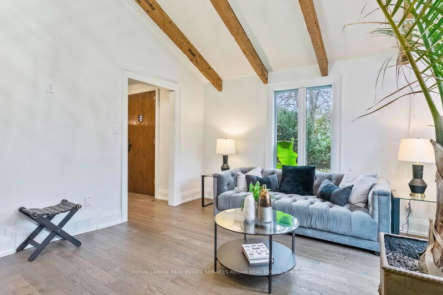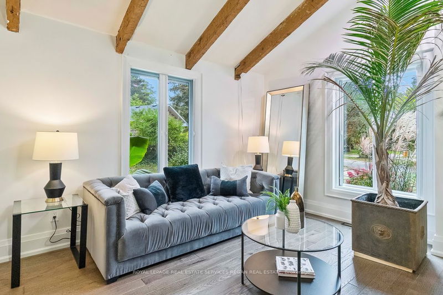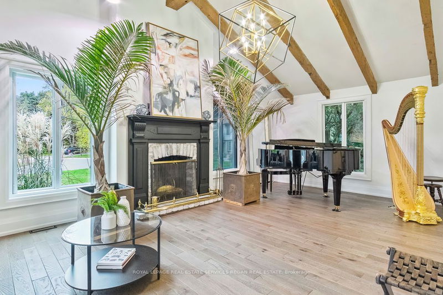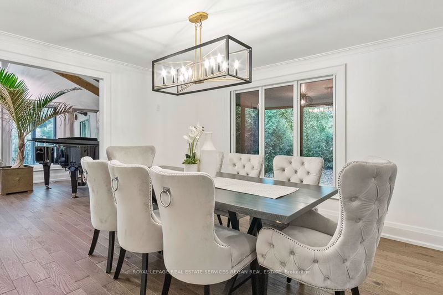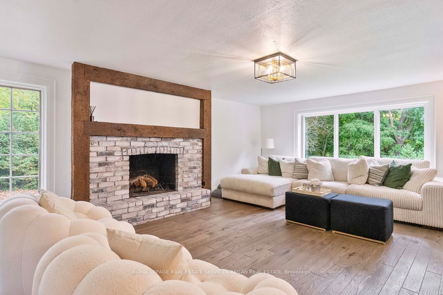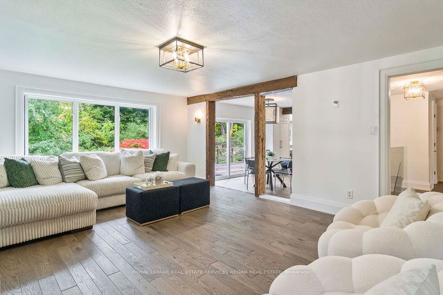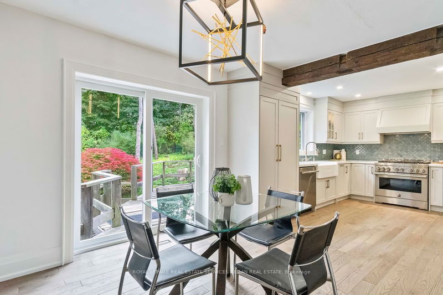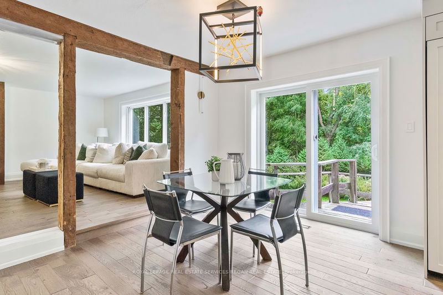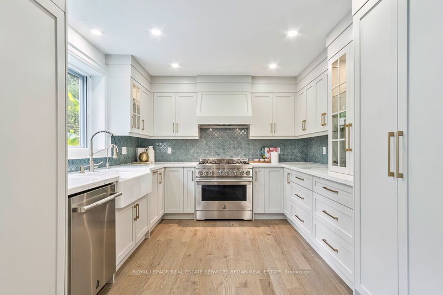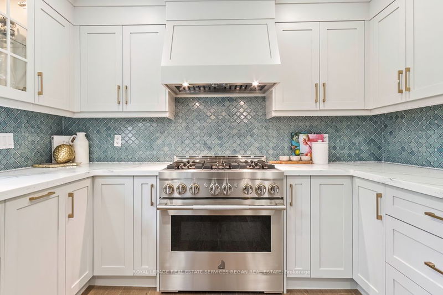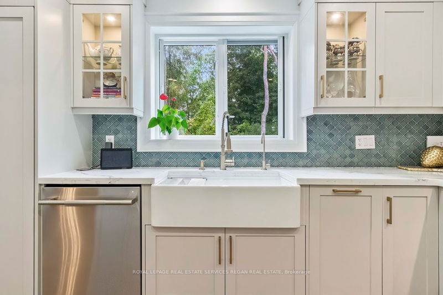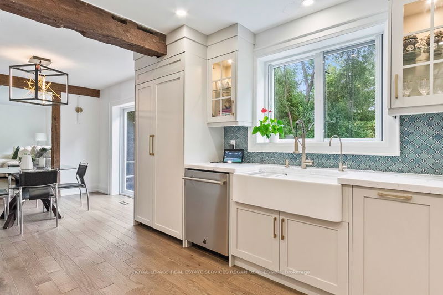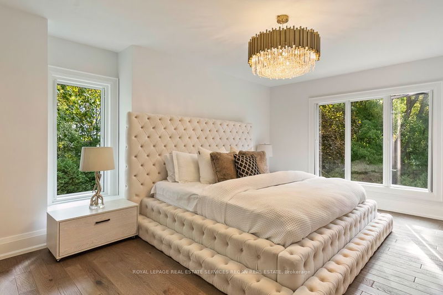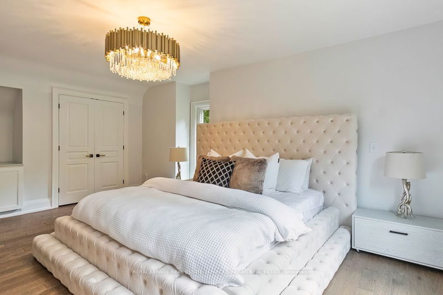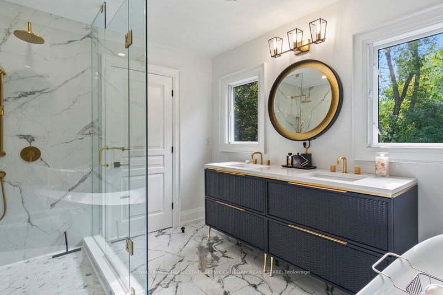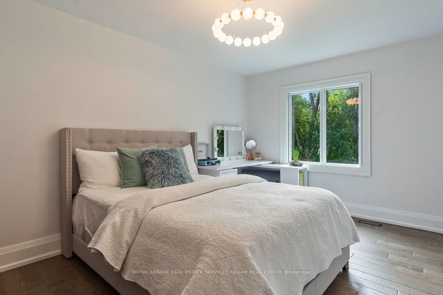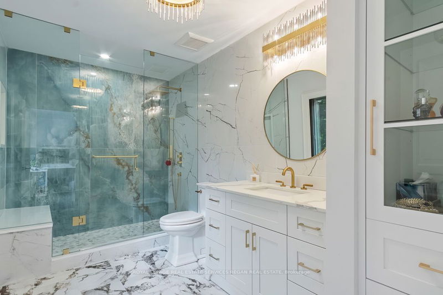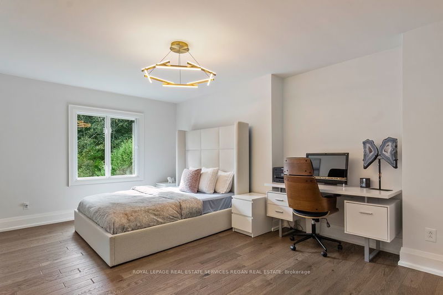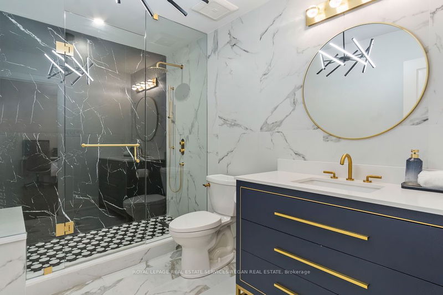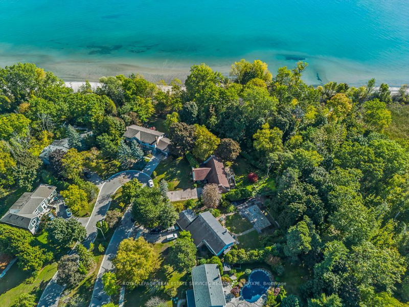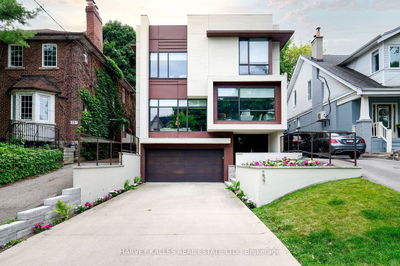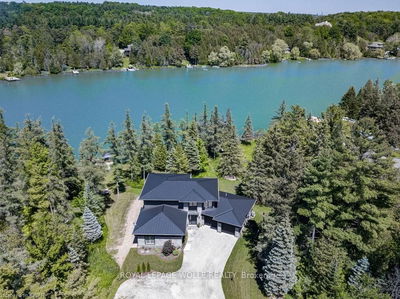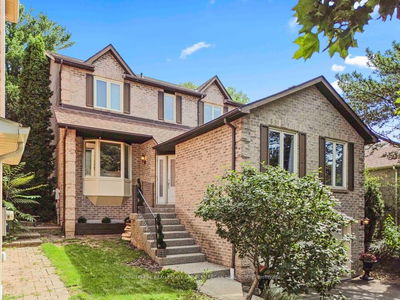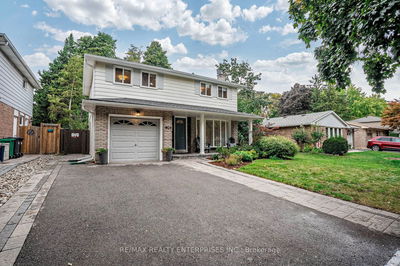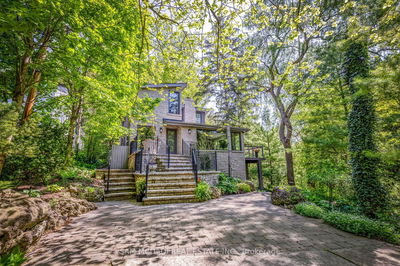Nestled on a tranquil cul-de-sac, this private family home is steps away from Rattray Marsh Conservation Area & Lake Ontario. Surrounded by soaring treelines & lush gardens, this secluded abode showcases modern luxuries balanced with traditional comforts. Draped in picturesque windows & offering nearly 4,500 square feet of livable space, enjoy endless views of the natural surroundings. Completely remastered main level highlights bright & airy principle rooms featuring vaulted ceilings, timbering beam accents & wood burning fireplaces. The breathtaking bespoke kitchen is fully equipped with built-in JennAir appliances, spacious breakfast area & walk-out access to the oversized sundeck overlooking the backyard. The primary bedroom offers beautiful b/i closets with a spa inspired 5pc ensuite. Remaining bedrooms present large closets & private 3pc ensuites. Convenient upper level laundry room with custom built-in storage.
Property Features
- Date Listed: Saturday, October 12, 2024
- City: Mississauga
- Neighborhood: Clarkson
- Major Intersection: Lakeshore Rd/ Bexhill Dr
- Family Room: Fireplace, Picture Window, O/Looks Backyard
- Living Room: Vaulted Ceiling, Fireplace, Hardwood Floor
- Kitchen: B/I Appliances, Pot Lights, Picture Window
- Listing Brokerage: Royal Lepage Real Estate Services Regan Real Estate - Disclaimer: The information contained in this listing has not been verified by Royal Lepage Real Estate Services Regan Real Estate and should be verified by the buyer.

