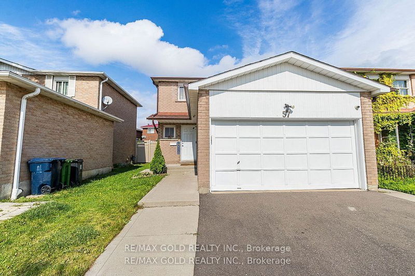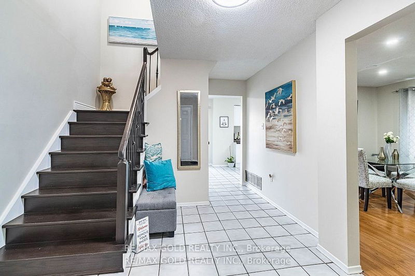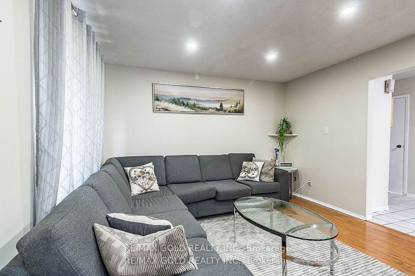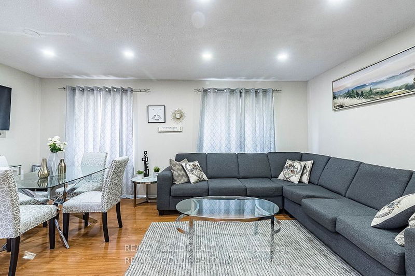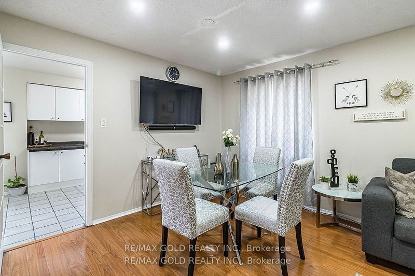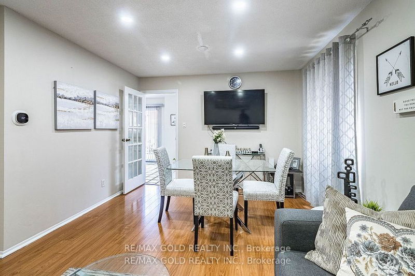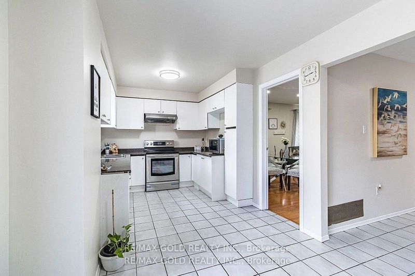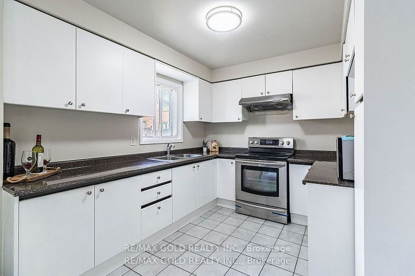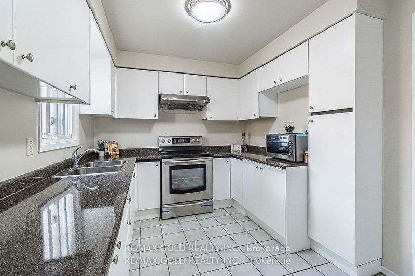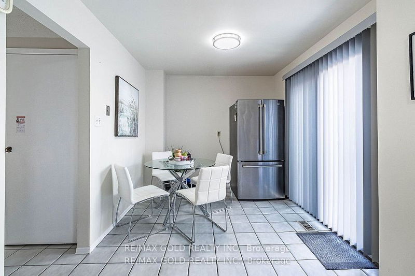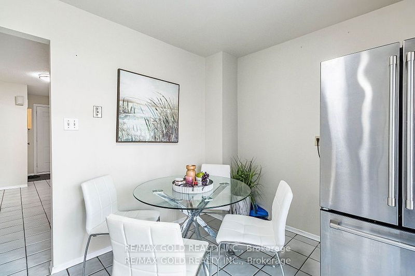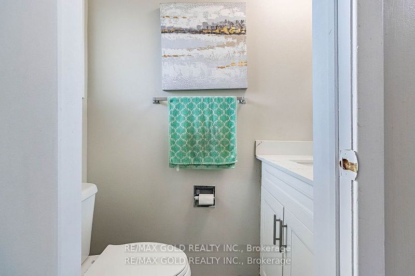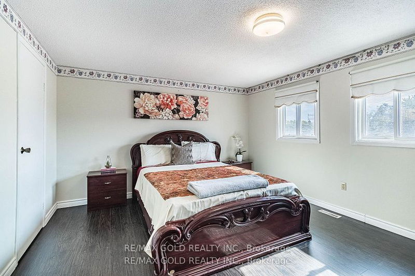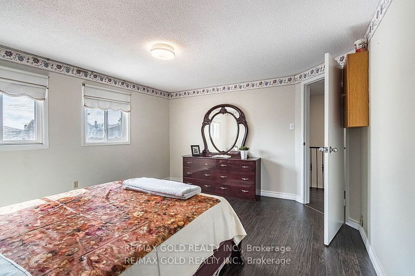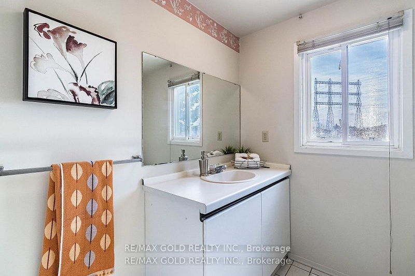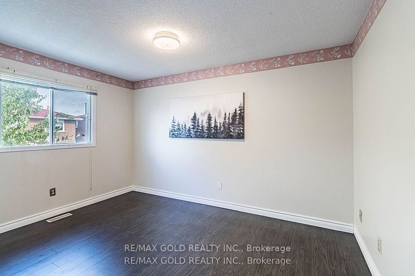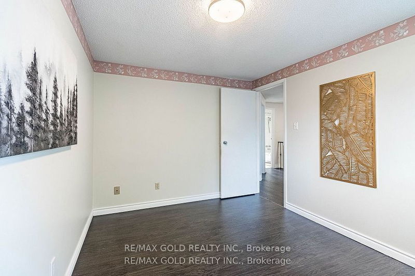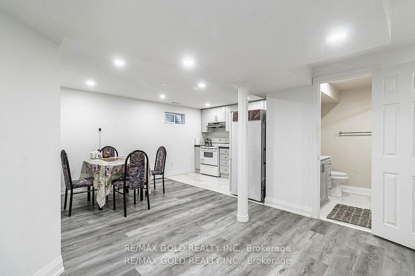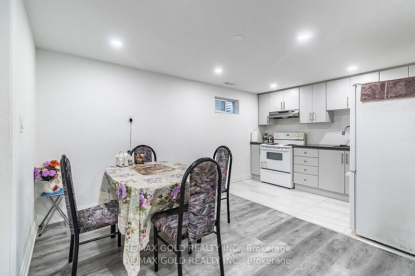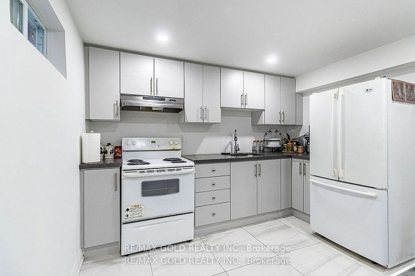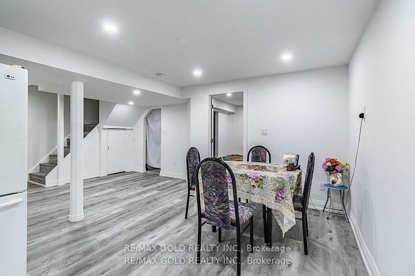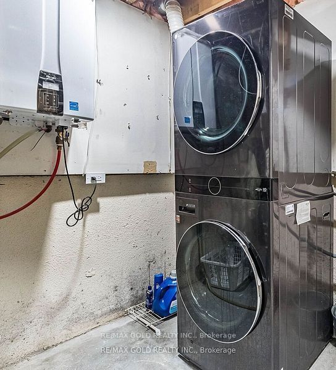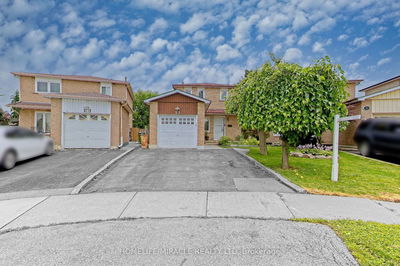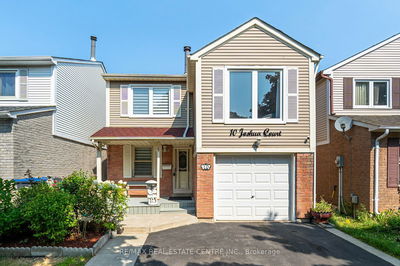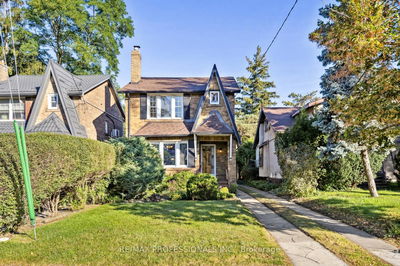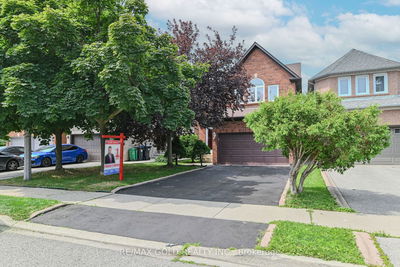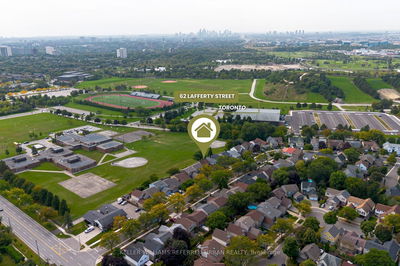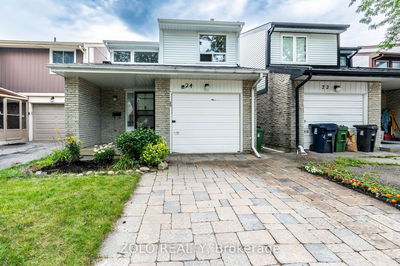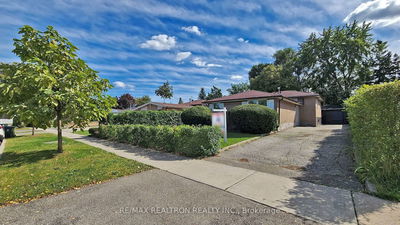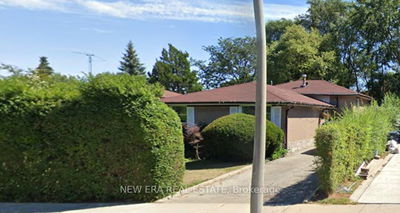Spacious & Sunlight Filled Detached 2Story House With Double Car Garage & Large Double Driveway. Features Nice Layout, Large Living/ Dining Room, Family Size Kitchen With Breakfast area and W/O to Concrete Patio & Garden in a large fully fenced Backyard, 3 Large Bedrooms, No Carpets Throughout, New Laminate in upper Bedrooms, Finished Basement Features One Bedroom, Living Room, Kitchen & full Washroom. Newer LG Front Load washer/dryer(2022), newer furnace(2022), CAC(2022), Owned Tankless HWT(2022), New Roof Shingles(2021), New Eavestroughs(2021), Newer Driveway, High Demand Toronto Family Neighbourhood close to schools, Martin grove Mall, Minutes to Hwy 427, 407 & 401 & Walk to 24hrs TTC Bus Stop. Newly Painted, Nothing Rental In the House, No Carpets, Ready To Move In, Flexible closing!! This is a Must sell house, Do Not Miss it !!
Property Features
- Date Listed: Friday, October 11, 2024
- City: Toronto
- Neighborhood: West Humber-Clairville
- Major Intersection: Martingrove/Steeles
- Full Address: 57 Cabernet Circle, Toronto, M9V 5A2, Ontario, Canada
- Living Room: Laminate, Combined W/Dining, Pot Lights
- Kitchen: Ceramic Floor, Family Size Kitchen, Stainless Steel Appl
- Kitchen: Ceramic Floor, Quartz Counter, Modern Kitchen
- Living Room: Laminate, Pot Lights, Window
- Listing Brokerage: Re/Max Gold Realty Inc. - Disclaimer: The information contained in this listing has not been verified by Re/Max Gold Realty Inc. and should be verified by the buyer.

