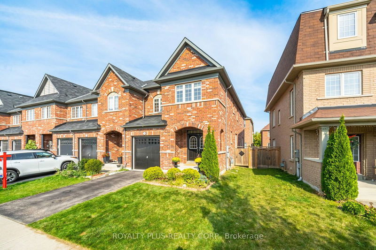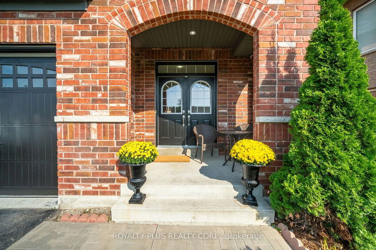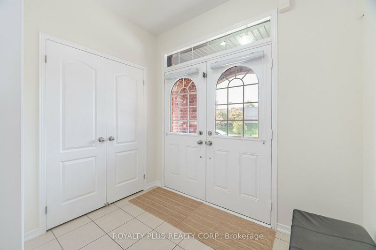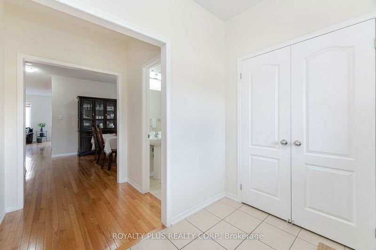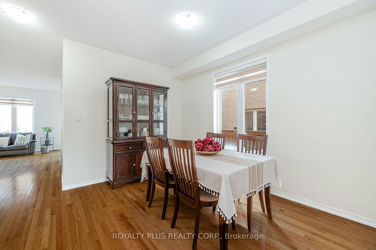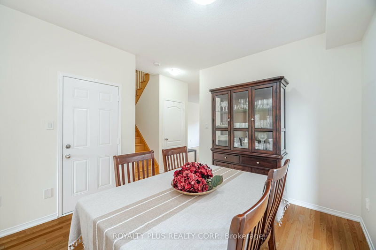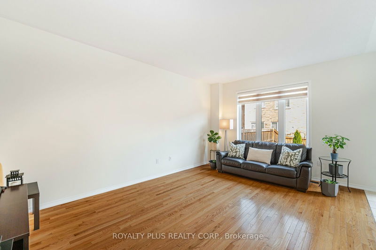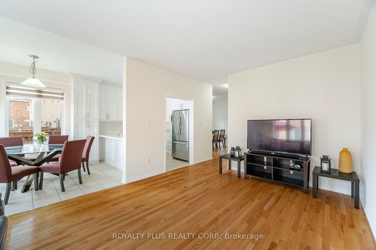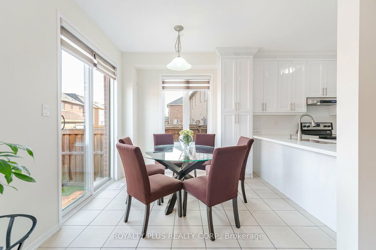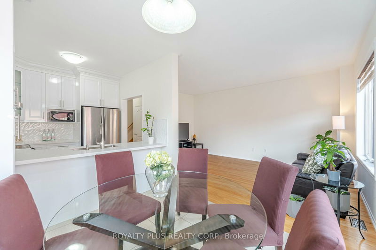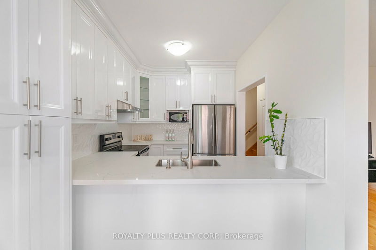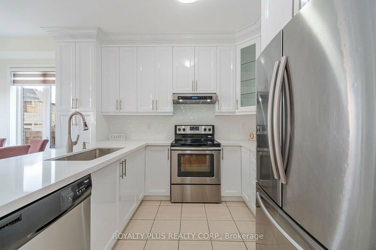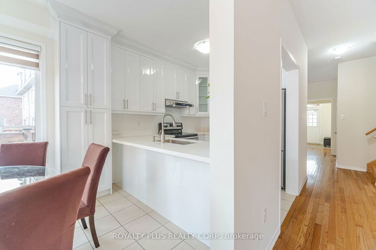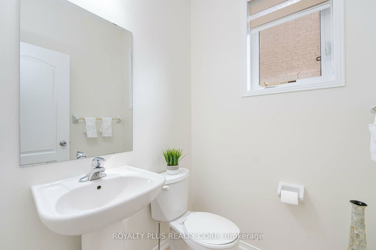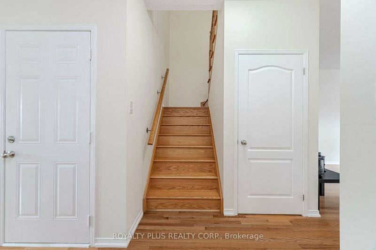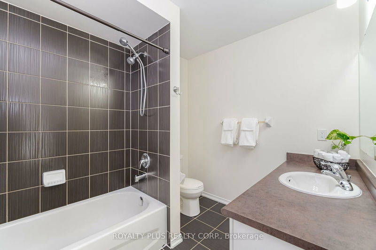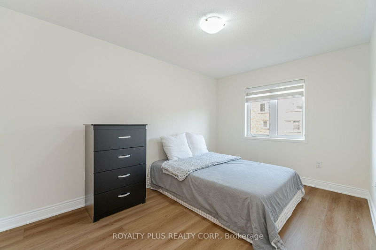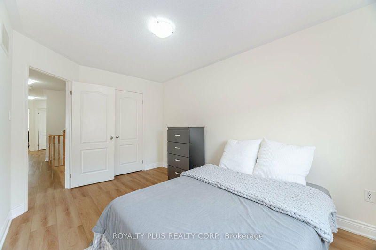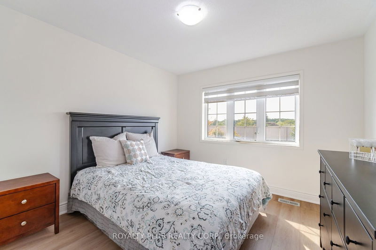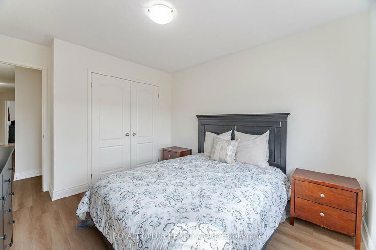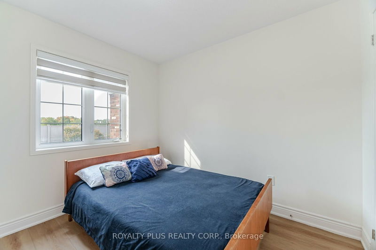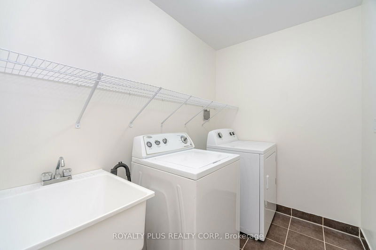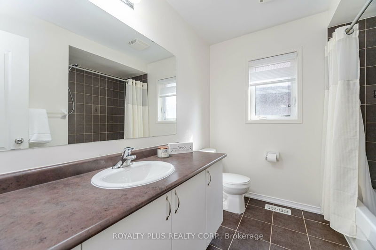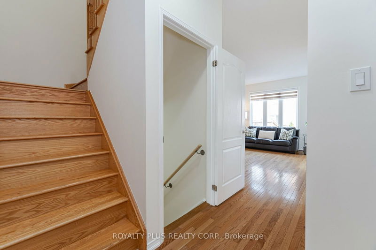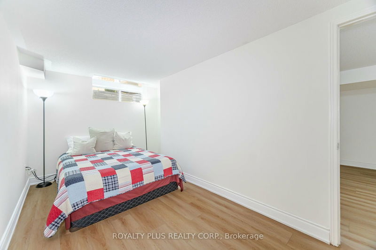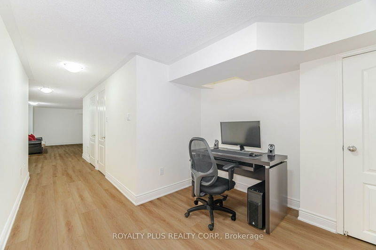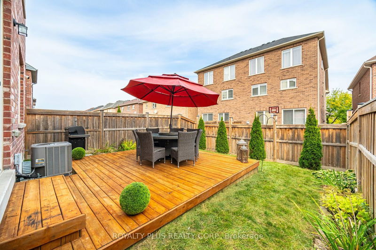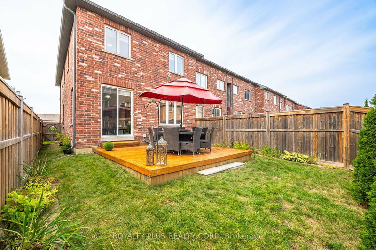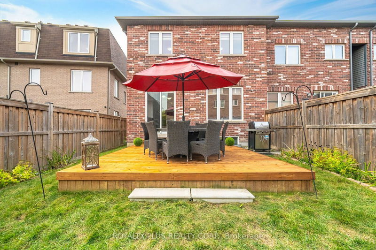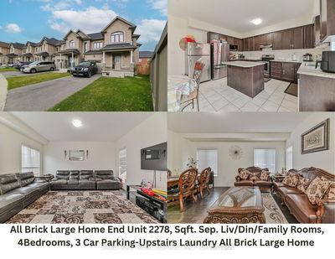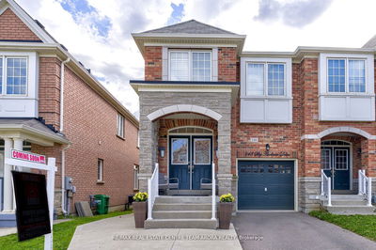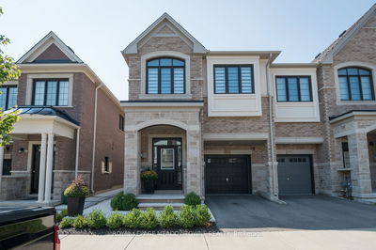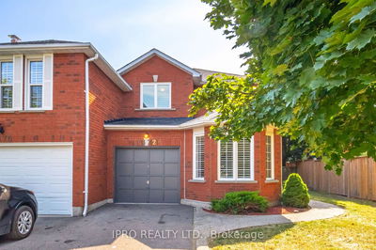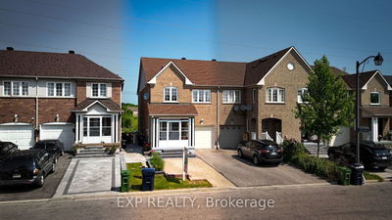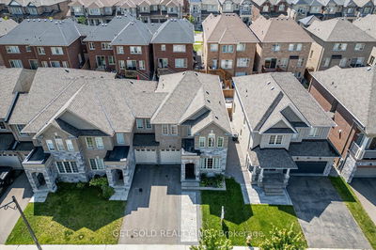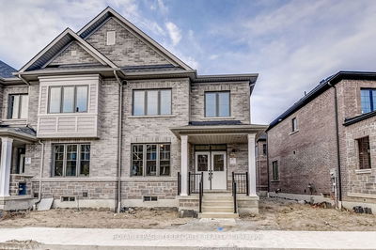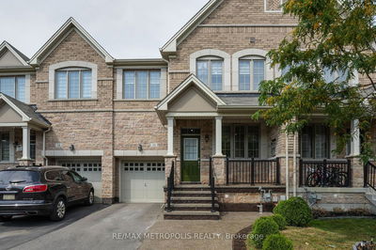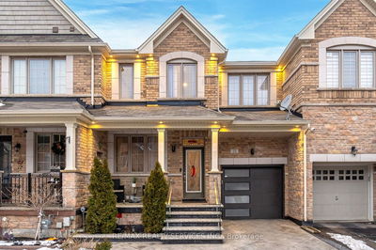Spacious 4-Bedroom End Unit Townhouse. This Beautifully Updated End-Unit Townhouse Offers 4 Spacious Bedrooms, 4 Bathrooms And Upper Laundry Room With Sink, Perfect For Families Seeking Comfort And Convenience. The Home Is Freshly Painted And Carpet-Free. The Main Floor Boasts 9-Foot Ceilings, Enhancing The Sense of Space And Openness Throughout The Living And Dining Areas. Featuring An Updated Family Size Kitchen With A Breakfast Bar, Stainless Steel Appliances, Ample Storage Space And Walkout To A Deck And Fully Fenced Backyard, Ideal for Outdoor Entertaining And Relaxation. Additional Features Include Direct Entry From The Garage Making For Easy And Convenient Access. The Finished Basement Provides Additional Living Space, Including An Extra Bedroom, A Cozy Family Room, Office And Cold Cellar. Located Close To Schools, Shopping, Parks, And Transit, This Home Provides Easy Access To All Essential Amenities. Move-In Ready And Offering Modern Living In A Prime Location!
Property Features
- Date Listed: Sunday, October 13, 2024
- Virtual Tour: View Virtual Tour for 168 Sussexvale Drive
- City: Brampton
- Neighborhood: Sandringham-Wellington
- Full Address: 168 Sussexvale Drive, Brampton, L6R 3R1, Ontario, Canada
- Kitchen: Renovated, Breakfast Bar, B/I Dishwasher
- Family Room: Vinyl Floor, Open Concept, 4 Pc Bath
- Listing Brokerage: Royalty Plus Realty Corp. - Disclaimer: The information contained in this listing has not been verified by Royalty Plus Realty Corp. and should be verified by the buyer.


