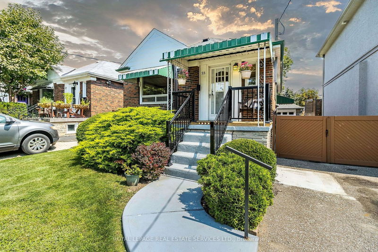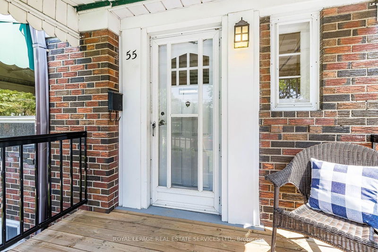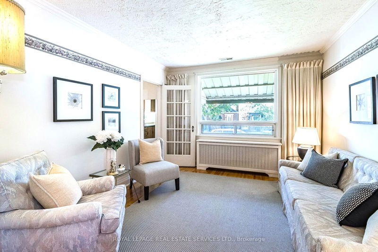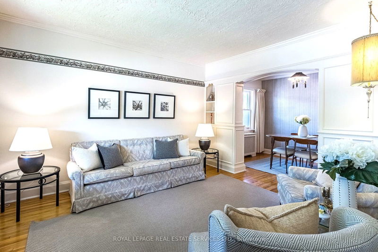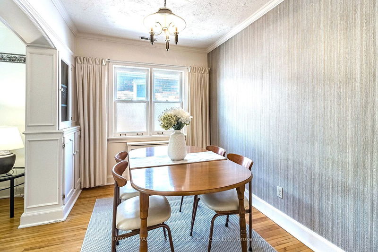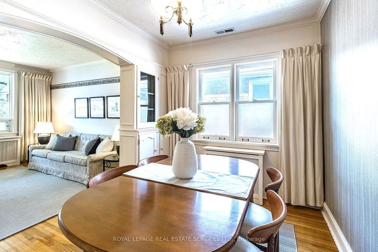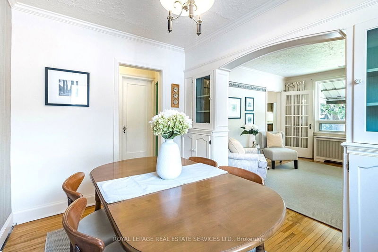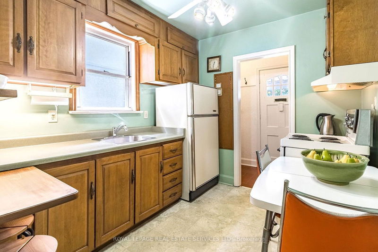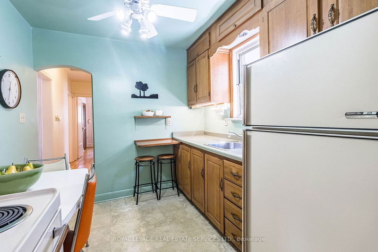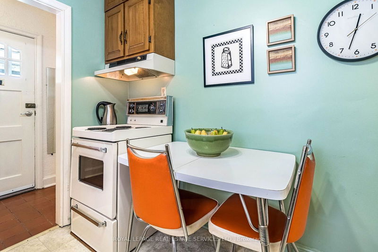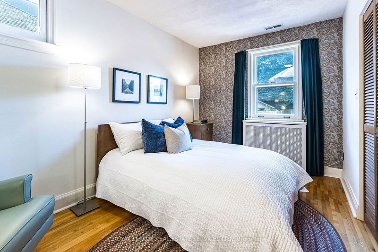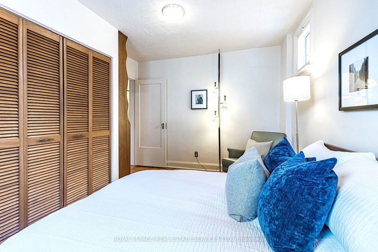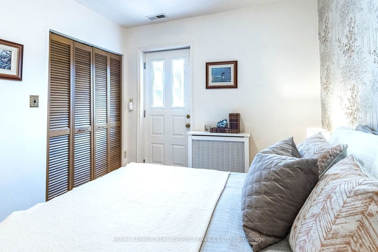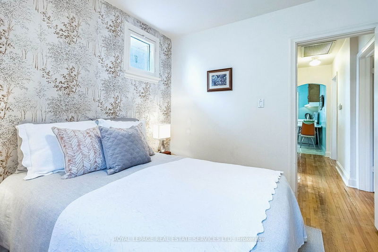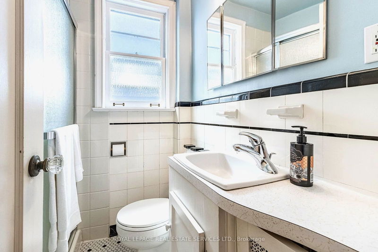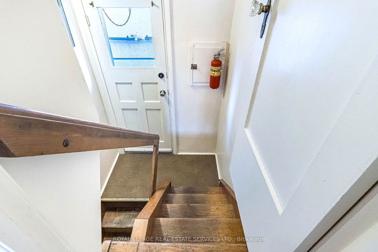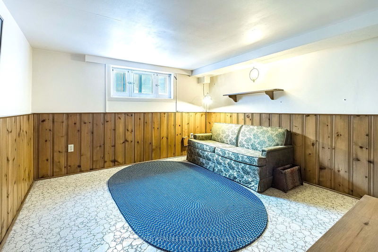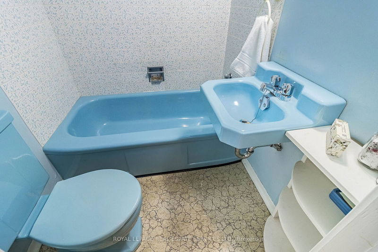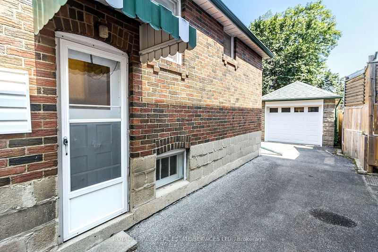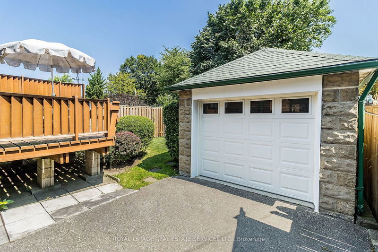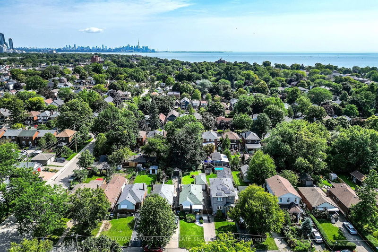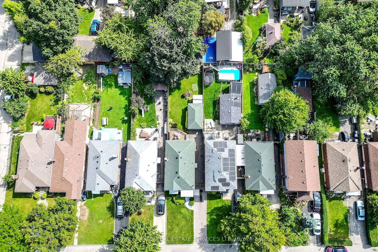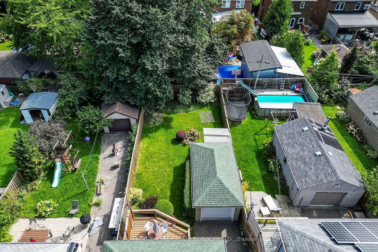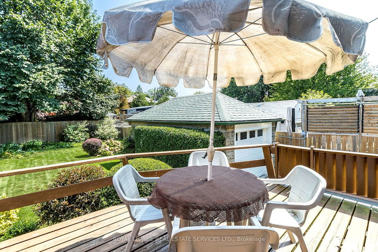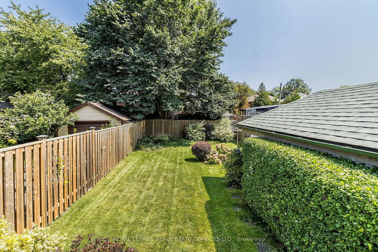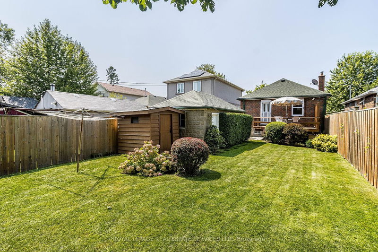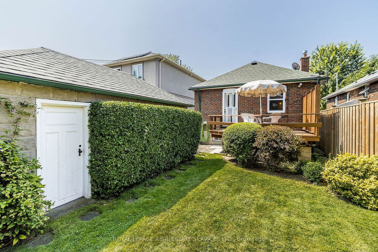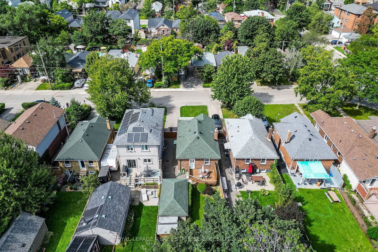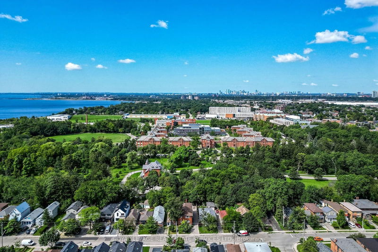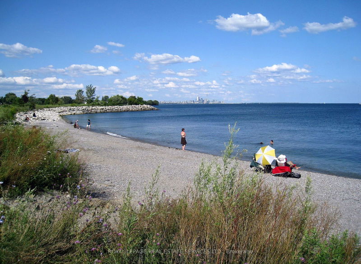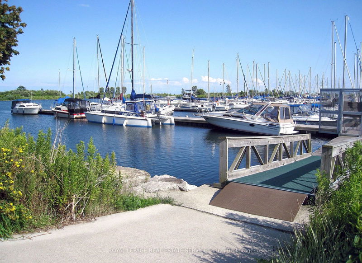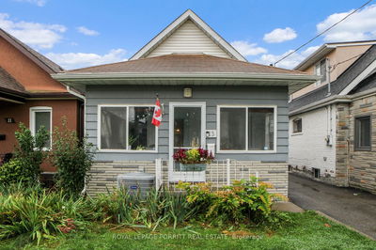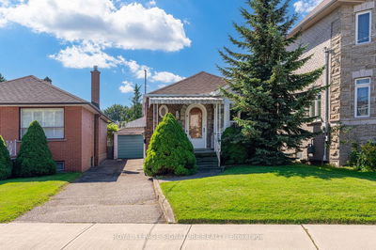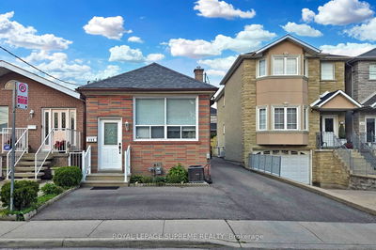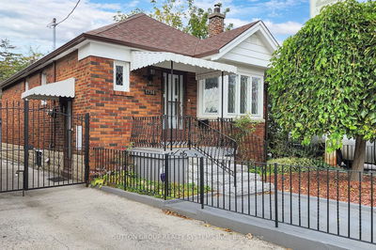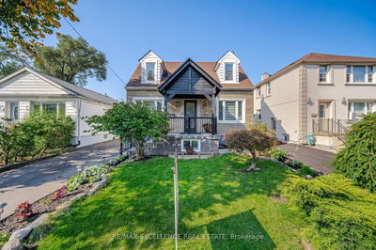This wonderful and delightful home is ideally situated in the heart of the highly-sought-after, family-friendly community of New Toronto! A perfect home for first time buyers looking to make it 'their own' or downsizers looking to be closer to 'The Kids'. This highly-desirable & lovingly-landscaped property occupies a sizable 30 x 125-foot lot with long private driveway, concrete block garage and parking for 5 cars! If you're into retro charm and nostalgia, you'll LOVE this ever-so-delightful 2+1-bedroom home; the elegant foyer boasts a classic red-clay tiled floor; the brightly-illuminated living room is decorated with retro arches and the formal dining room enjoys vintage hardwood floors. The eat-in kitchen has served many home-cooked meals over the years and radiates nostalgia - just like Grandma & Grandpa's house! Two bright and sunny bedrooms overlook the backyard & enjoy double closets! Downstairs you'll find a large 3rd bedroom; a good-size, unfinished rec room; a totally-retro 4-pc bath; large laundry room; additional storage; good ceiling height and a separate side entrance! Sunny backyard with lush-green lawn & BBQ deck for entertaining family & friends!!
Property Features
- Date Listed: Tuesday, October 15, 2024
- Virtual Tour: View Virtual Tour for 55 Twelfth Street
- City: Toronto
- Neighborhood: New Toronto
- Full Address: 55 Twelfth Street, Toronto, M8V 3G8, Ontario, Canada
- Living Room: Hardwood Floor, Crown Moulding, Large Window
- Kitchen: Eat-In Kitchen, Ceiling Fan, South View
- Listing Brokerage: Royal Lepage Real Estate Services Ltd. - Disclaimer: The information contained in this listing has not been verified by Royal Lepage Real Estate Services Ltd. and should be verified by the buyer.

