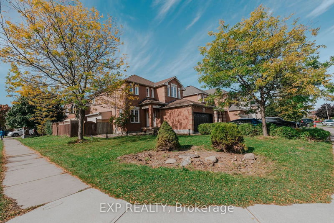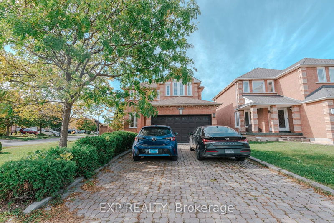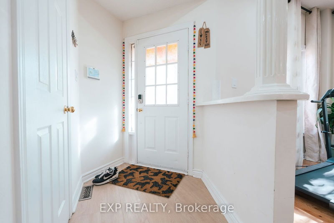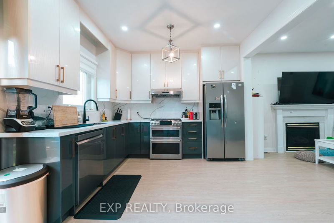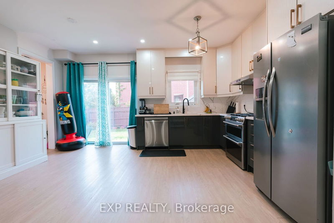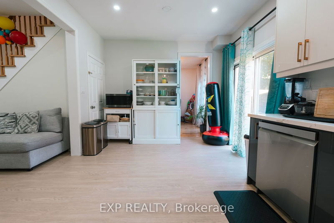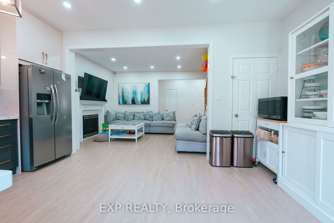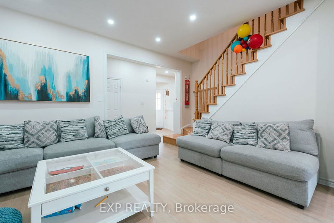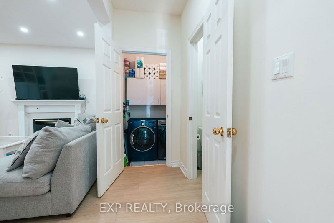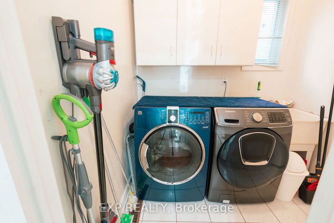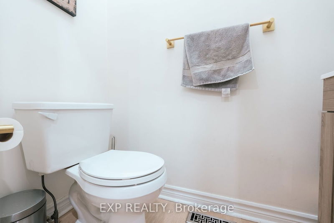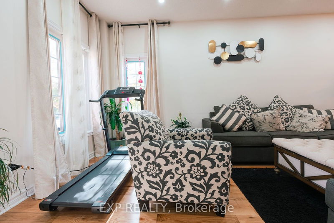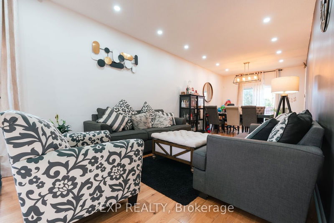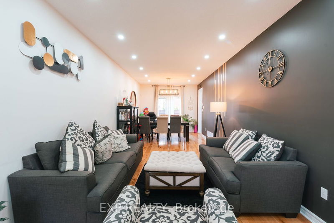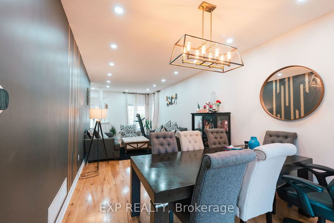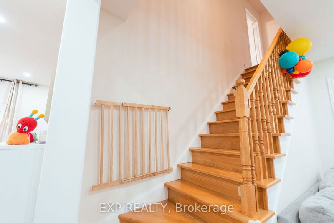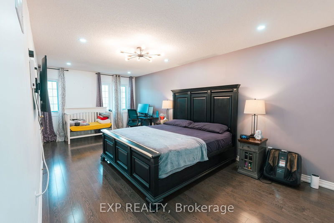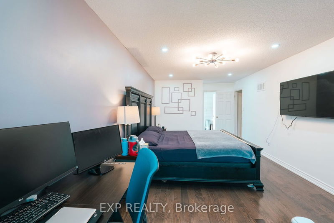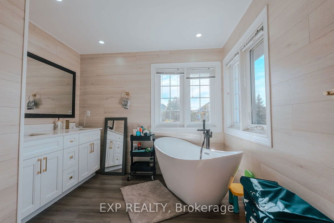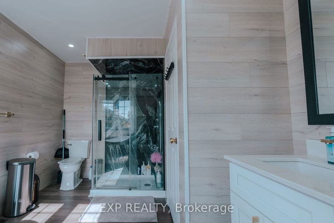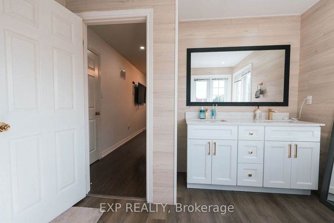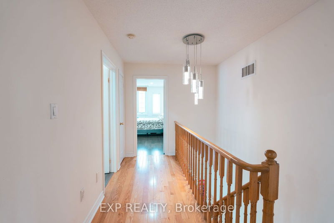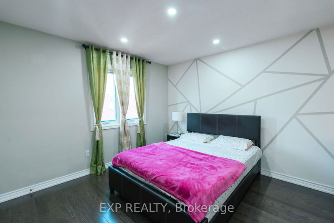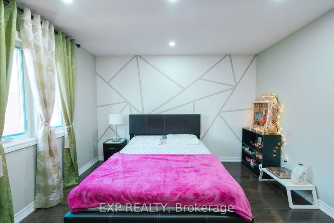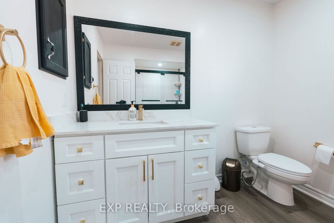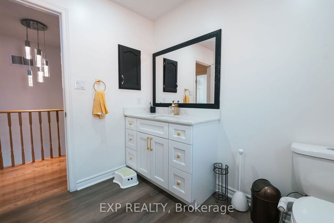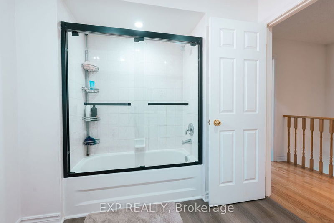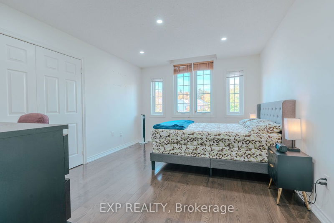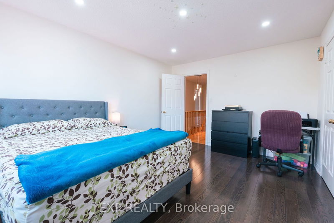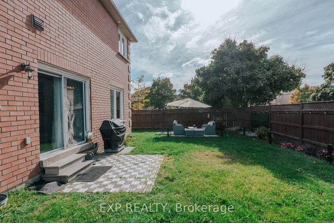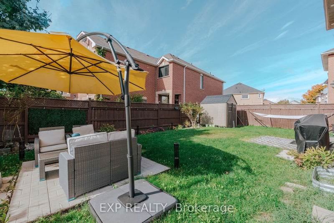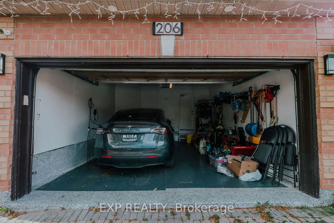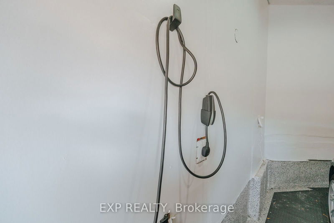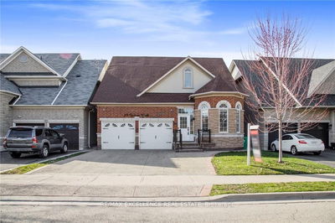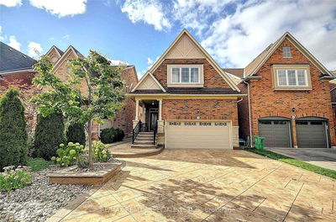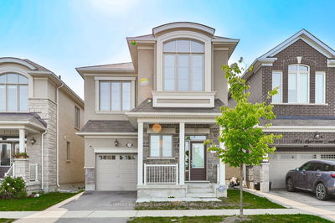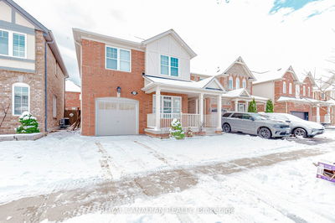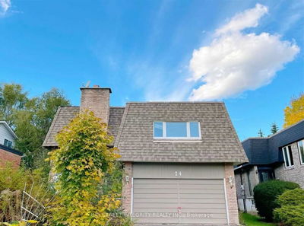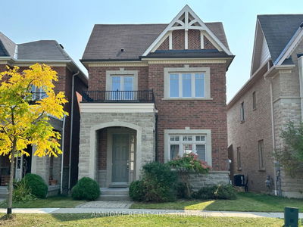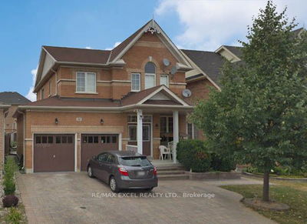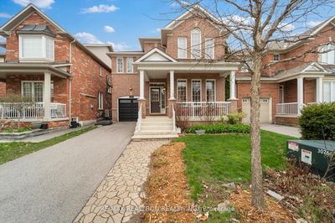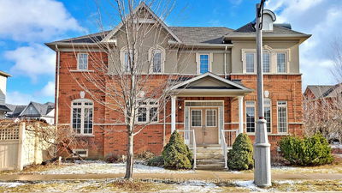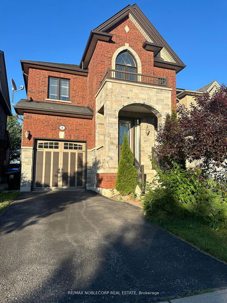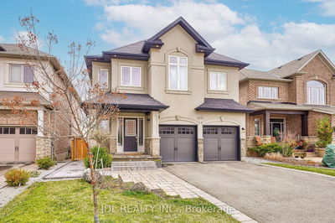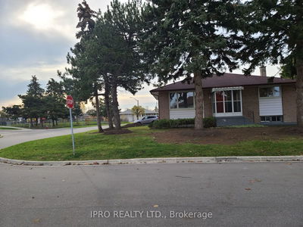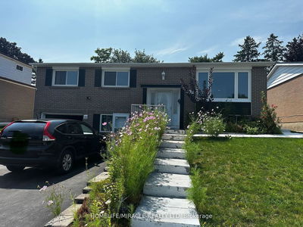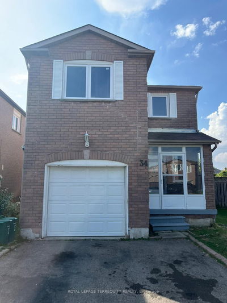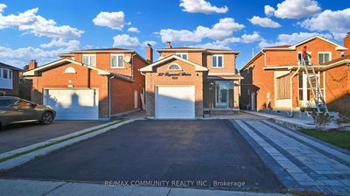Beautifully renovated 3-bedroom, 3-bathroom home for lease in a prime Brampton location. This spacious home offers over 2000 sq ft of living space, featuring 9ft ceilings on the main level, separate living, dining, and family rooms with hardwood floors and a cozy fireplace. The modern open-concept kitchen is upgraded with quartz countertops, high cabinetry, and stainless steel appliances. The carpet-free home boasts new flooring throughout, and the large master bedroom includes a luxurious ensuite. Enjoy the convenience of an independent laundry, direct garage access from the laundry room and an EV charger installed in the garage. Additional features include custom closet cabinetry, pot lights inside and out, a double-car garage with new flooring, and a large driveway. This home is ideally located for easy access to essential amenities. Chalo FreshCo is just a 3-minute drive away, and Walmart is within 10 minutes, making grocery shopping easy. Costco is only a 10-minute drive, and the nearest gas station is just 1 minute away for added convenience. Families will appreciate the proximity to parks and schools within minutes. For commuters, public transit is at your doorstep, and there is quick access to major highways like 410 and 407, ensuring smooth travel. Nearby restaurants, cafes, and recreation facilities add to the convenience and vibrancy of the area.
Property Features
- Date Listed: Wednesday, October 16, 2024
- City: Brampton
- Neighborhood: Fletcher's West
- Major Intersection: Chinguacousy Rd / Queen St W
- Living Room: Hardwood Floor, Combined W/Dining, Window
- Family Room: Hardwood Floor, Gas Fireplace
- Kitchen: W/O To Yard, Open Concept, Stainless Steel Appl
- Listing Brokerage: Exp Realty - Disclaimer: The information contained in this listing has not been verified by Exp Realty and should be verified by the buyer.

