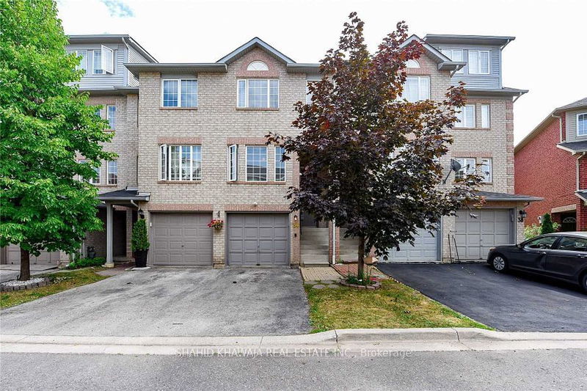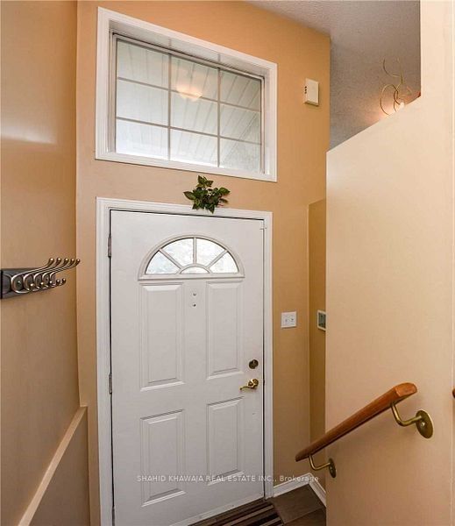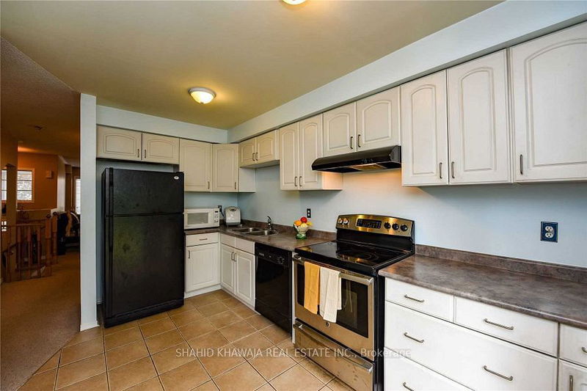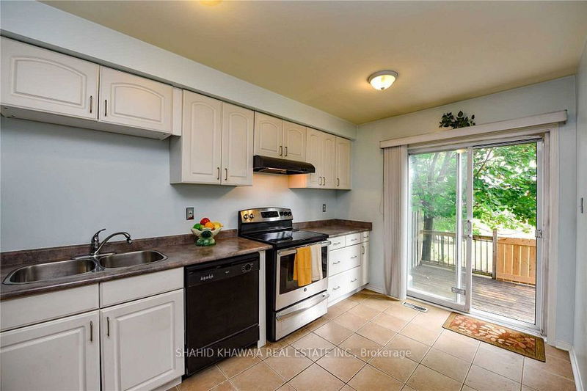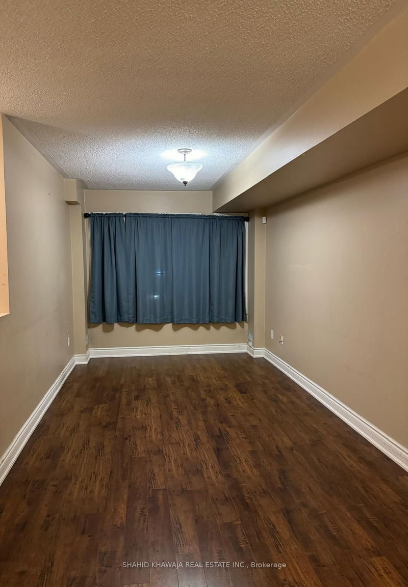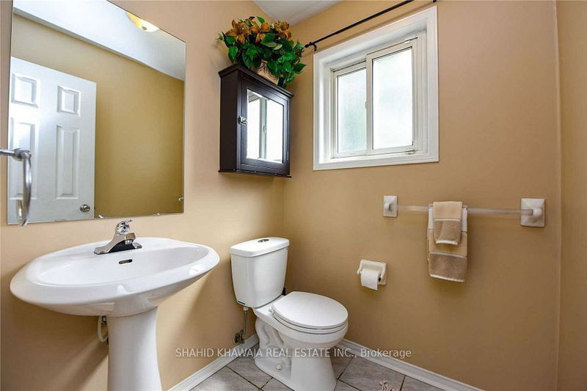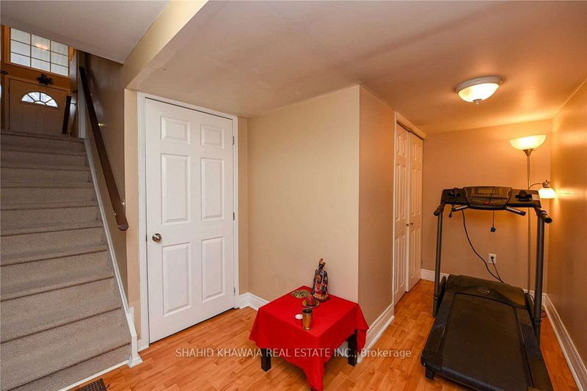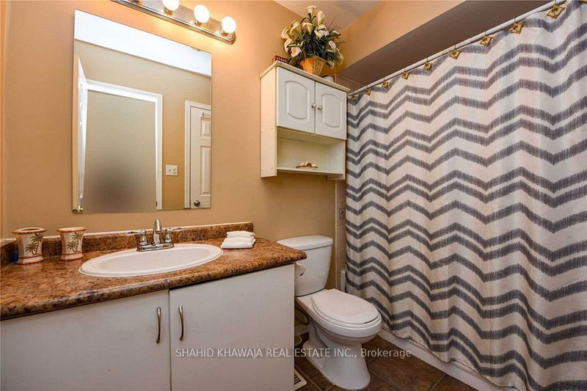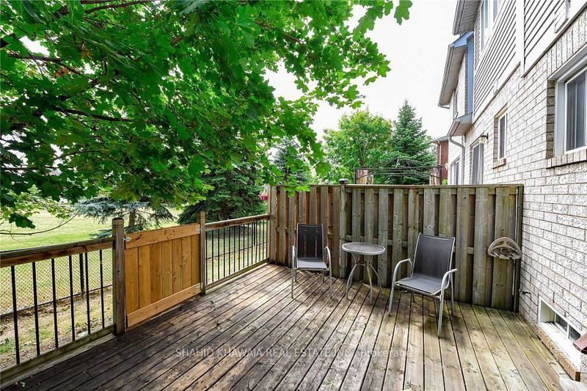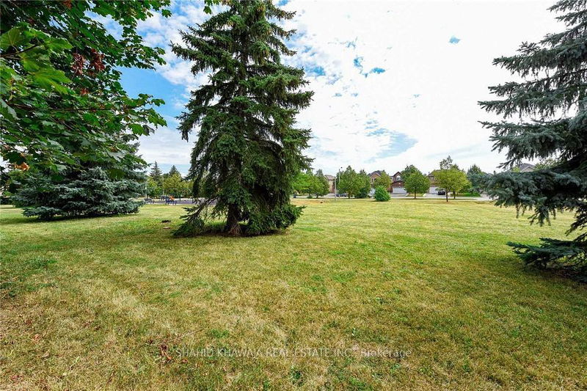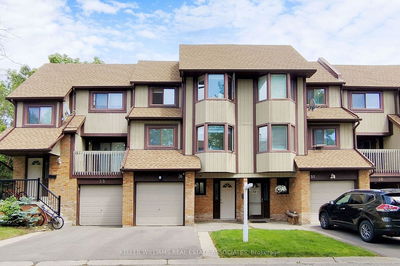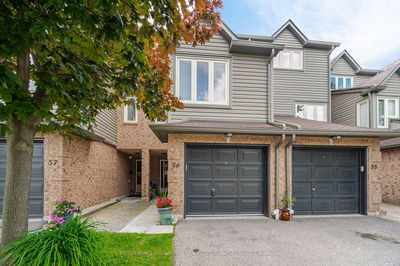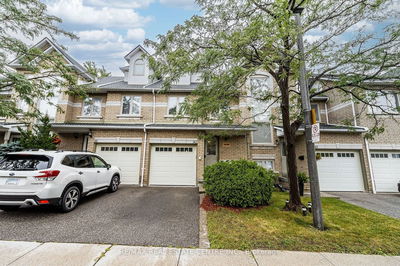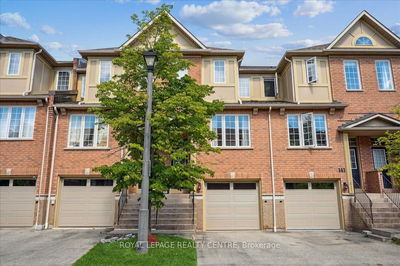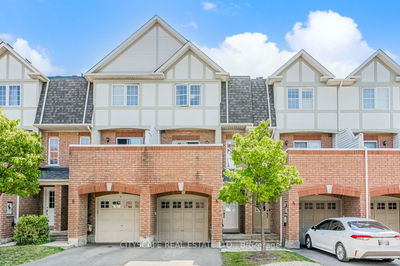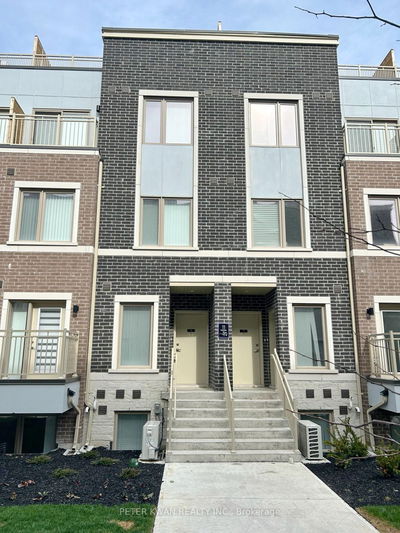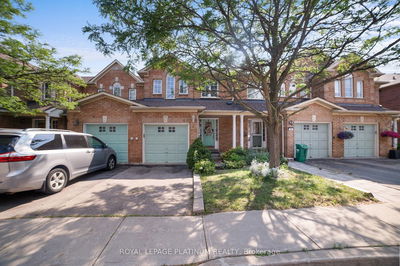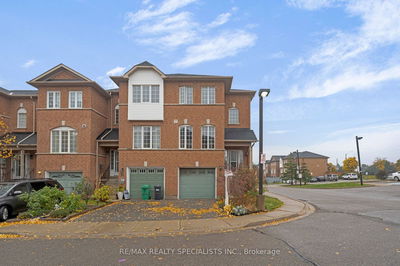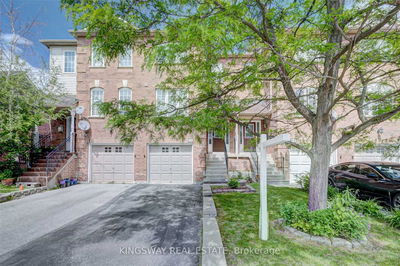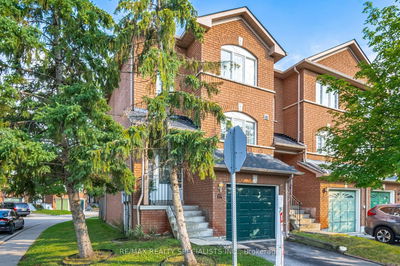Welcome to this charming three-story condo townhouse located in the family-friendly neighborhood of Brampton. This spacious home features an open-concept living and dining area, perfect for entertaining. The kitchen is generously sized, offering ample counter space and large cabinets, along with a door that leads to a cozy mini balcony. You'll find three roomy bedrooms, each with large windows and plenty of closet space.
Property Features
- Date Listed: Friday, October 18, 2024
- City: Brampton
- Neighborhood: Bram West
- Major Intersection: Royal Orchard Dr / Spadina Rd
- Full Address: 34 Spadina Road, Brampton, L6X 4X6, Ontario, Canada
- Living Room: 2nd
- Kitchen: 2nd
- Listing Brokerage: Shahid Khawaja Real Estate Inc. - Disclaimer: The information contained in this listing has not been verified by Shahid Khawaja Real Estate Inc. and should be verified by the buyer.

