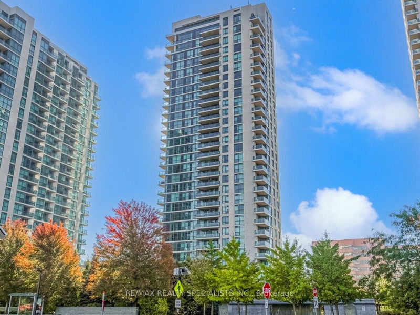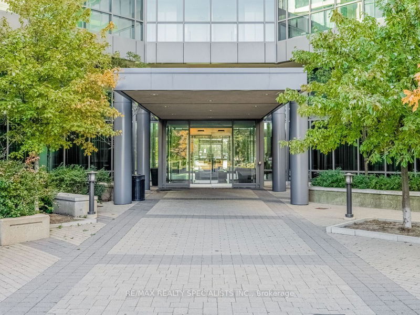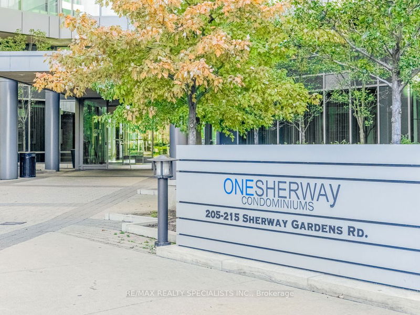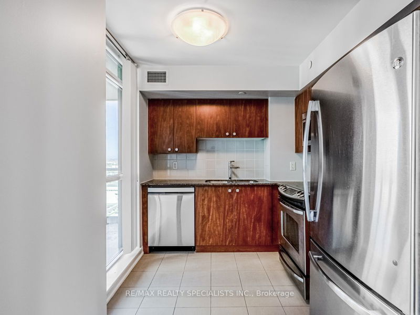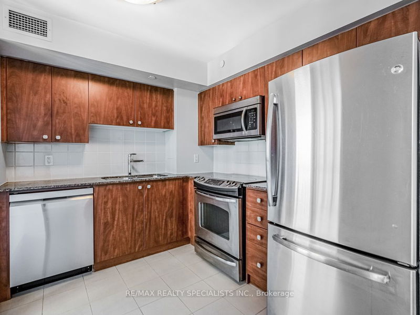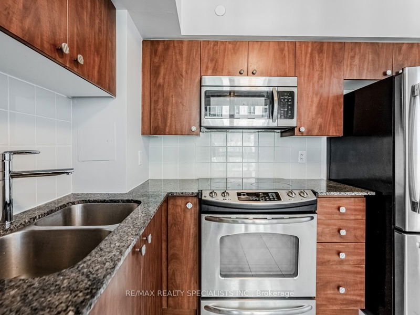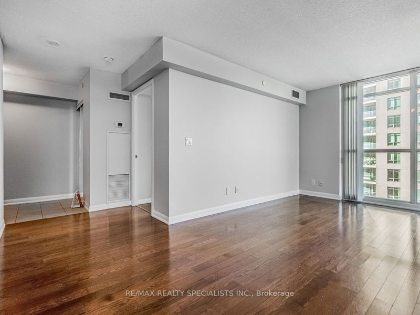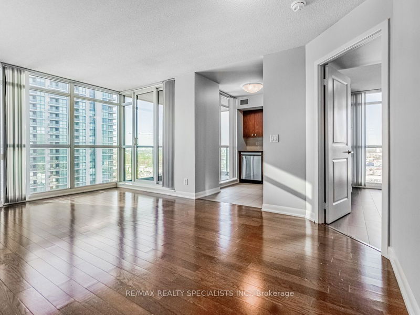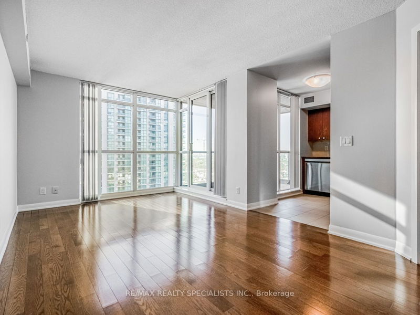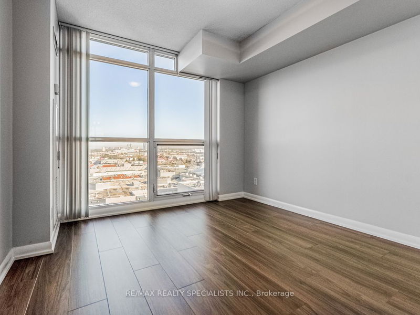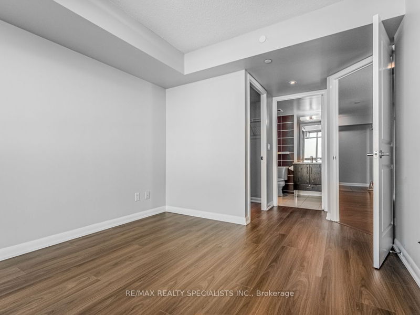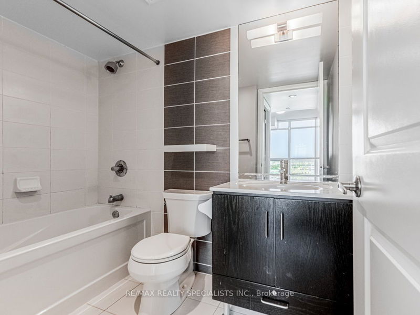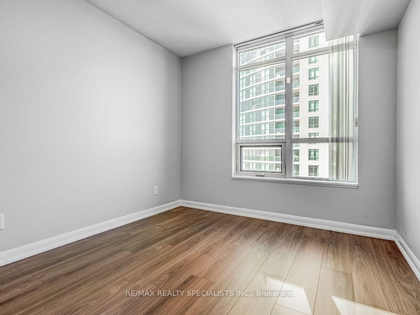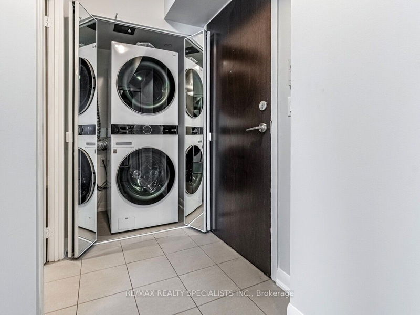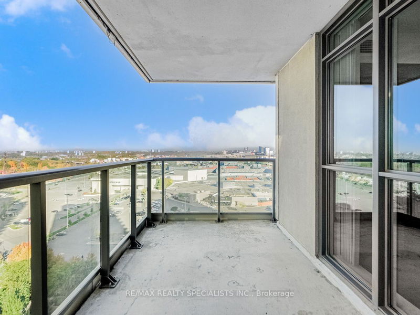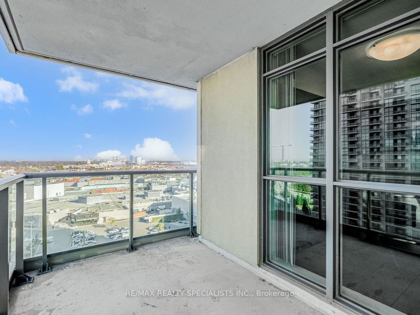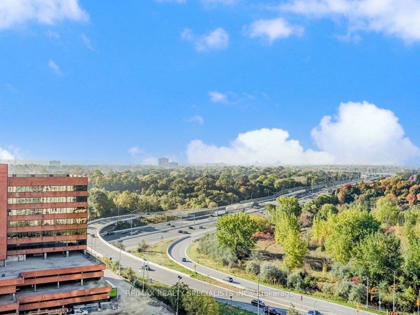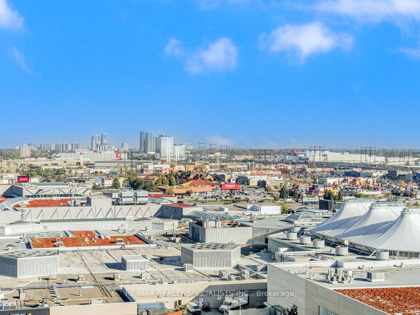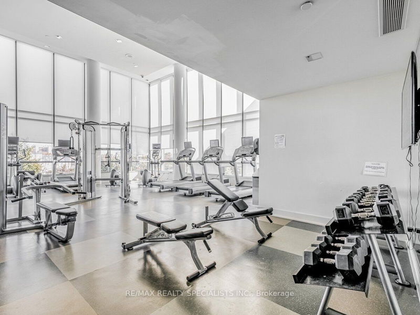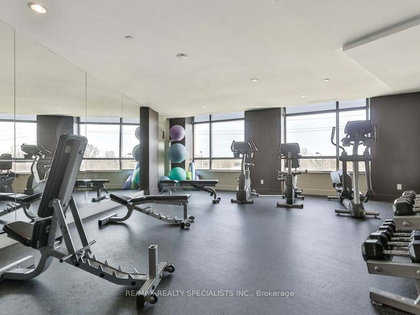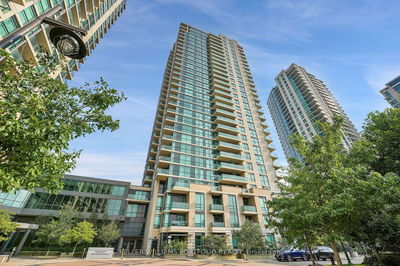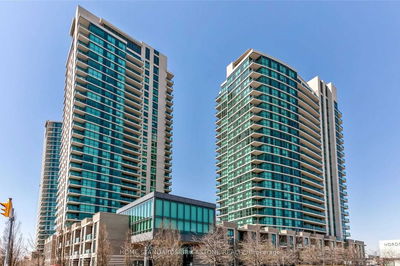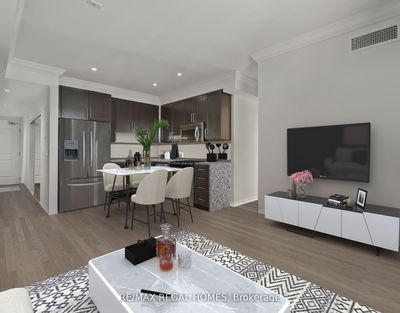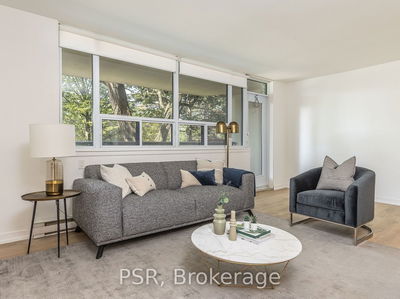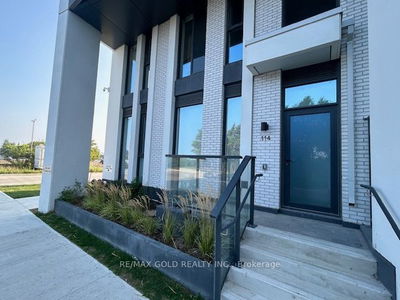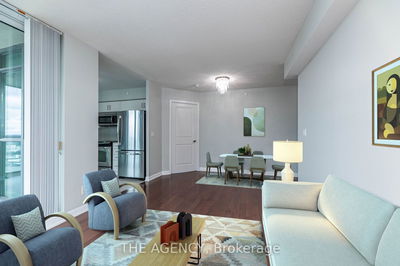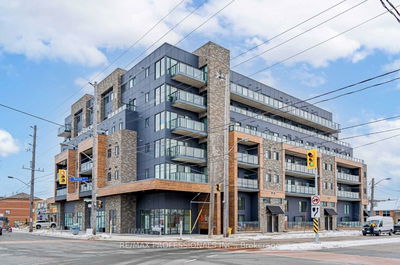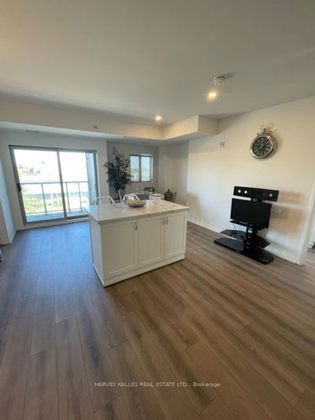Bright and spacious corner unit with large windows, newly painted, ready for immediate occupancy. Large, bright kitchen with double bowl S.S. sink, Granite counter, stainless appliances, brand new vinyl plank flooring in bedrooms; walk-in closet in primary bedroom, double door closet in bedroom 2, mirrored closet doors at foyer; en-suite laundry with folding mirror doors; Oversized, functional balcony. Enjoy Southwest lake views and panoramic north views. Across from upscale Sherway Mall with trendy shopping and eateries, Convenient location: steps to Public Transit, easy access to 400 series highways, Gardiner and QEW, short drive to Pearson and Billy Bishop Airports.
Property Features
- Date Listed: Friday, October 18, 2024
- Virtual Tour: View Virtual Tour for 1607-215 Sherway Gardens Road
- City: Toronto
- Neighborhood: Islington-City Centre West
- Full Address: 1607-215 Sherway Gardens Road, Toronto, M9C 0A4, Ontario, Canada
- Living Room: Hardwood Floor, Combined W/Living, W/O To Balcony
- Kitchen: Granite Counter, Backsplash, Window
- Listing Brokerage: Re/Max Realty Specialists Inc. - Disclaimer: The information contained in this listing has not been verified by Re/Max Realty Specialists Inc. and should be verified by the buyer.

