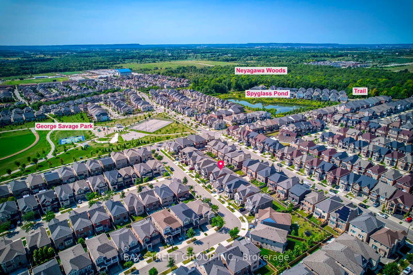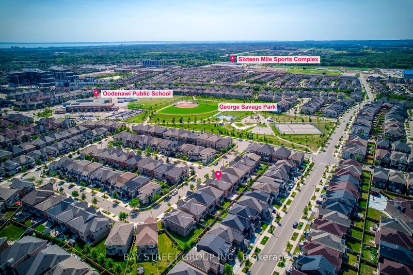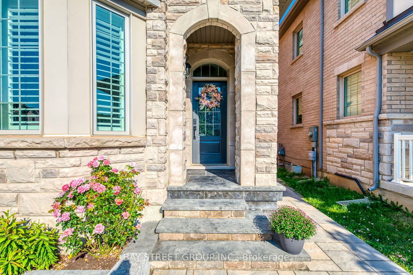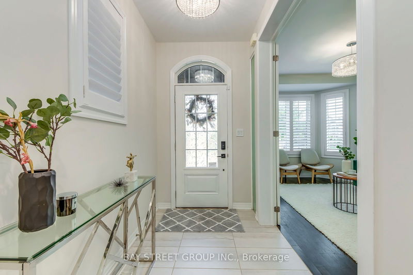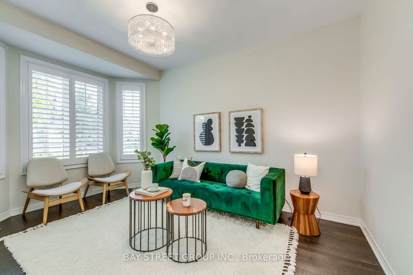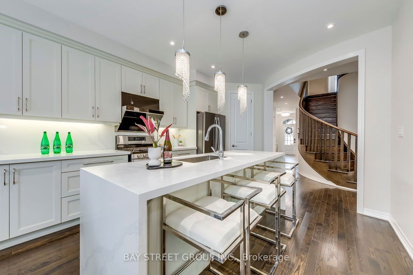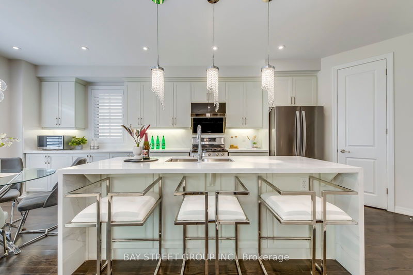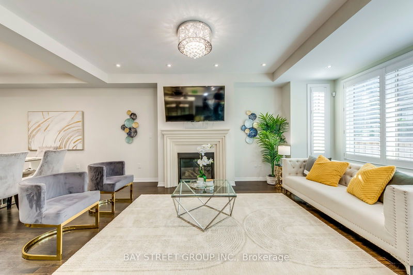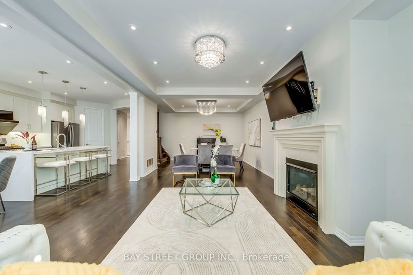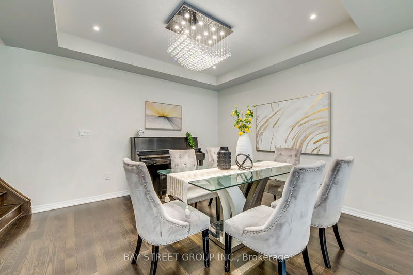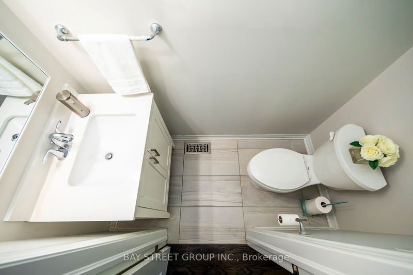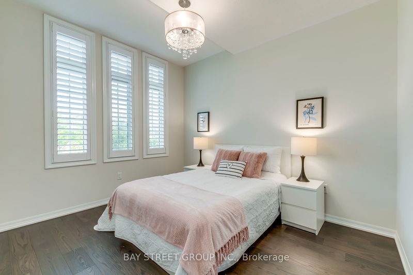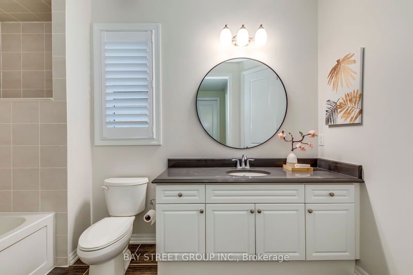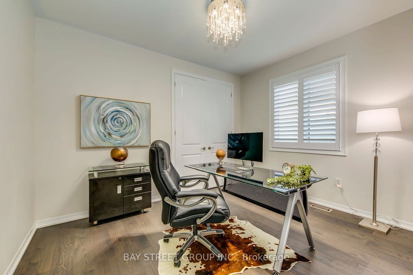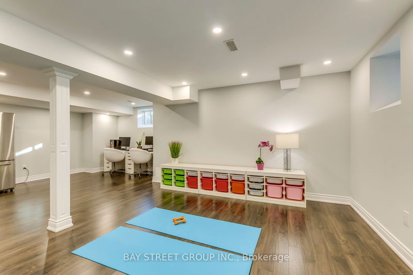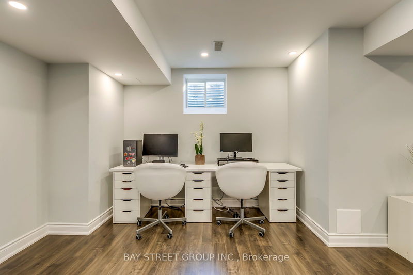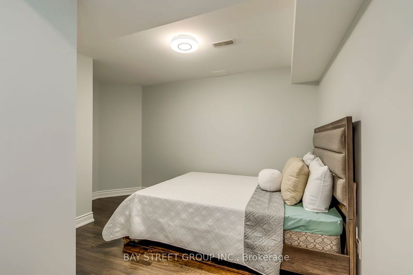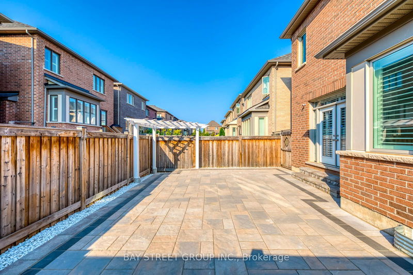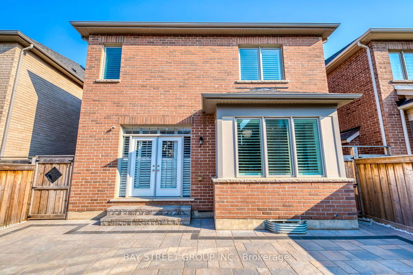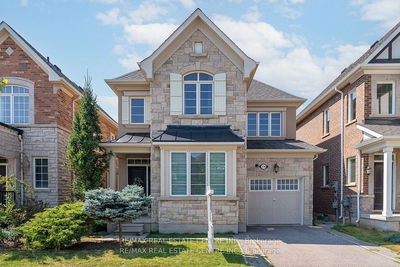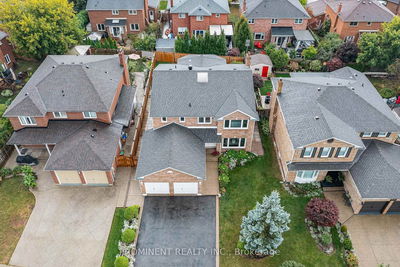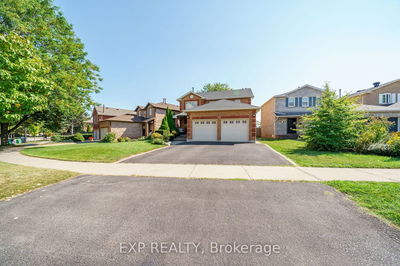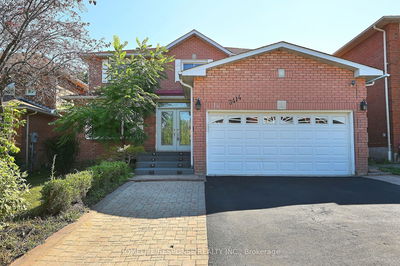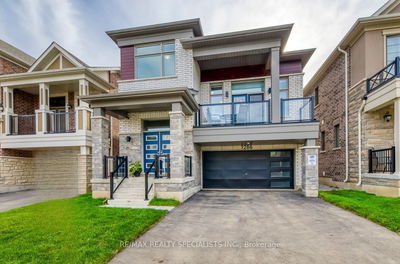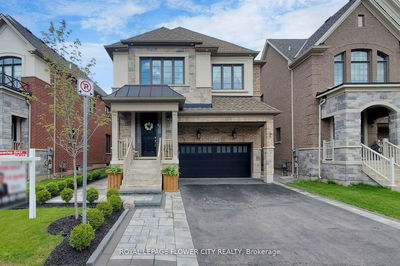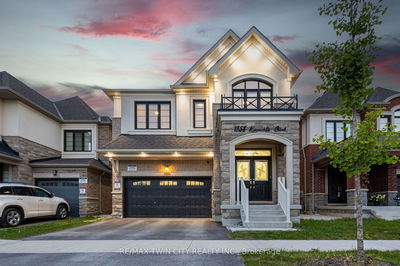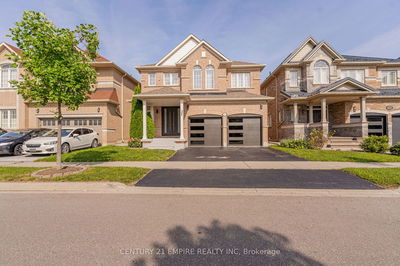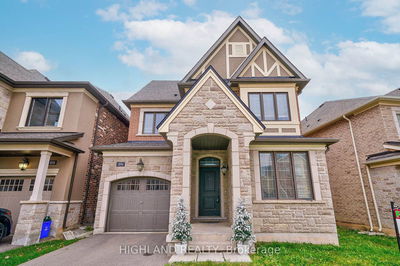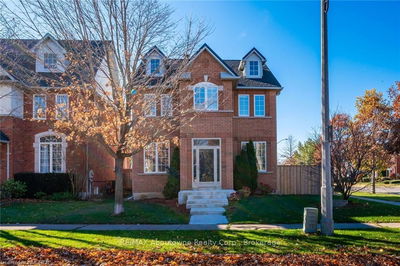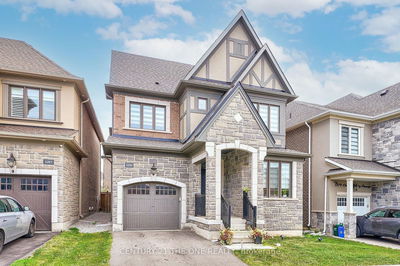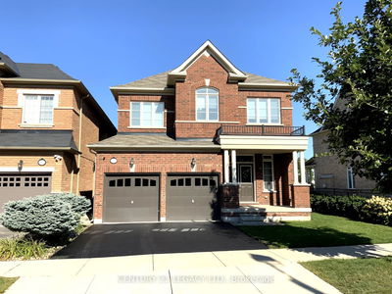Welcome to 369 Dahlia Trail** situated on a quiet street in the prestigious Preserve Area. This elegant 4-bedroom, 5-bathroom home spans 2,522 sq.ft above grade and boasts 9-foot ceilings on both the main & 2nd, a newly renovated kitchen with quartz countertops and a waterfall island, engineered hardwood flr & California shutters throughout the main & 2nd, the 2nd-floor hardwood floor was recently updated. The living room with modern glass doors can serve as a home office. The finished basement (2022) includes a recreation room and an additional office or potential bedroom. Professionally landscaped front and backyards, with extra parking, complement the homes charm. Walking distance to Oodenawi Public School, parks, and the upcoming community centre. With easy access to transit and highways, this home offers a perfect blend of luxury and convenience. Don't miss out!
Property Features
- Date Listed: Monday, October 21, 2024
- Virtual Tour: View Virtual Tour for 369 Dahlia Trail
- City: Oakville
- Neighborhood: Rural Oakville
- Major Intersection: Dundas St / George Savage Ave
- Full Address: 369 Dahlia Trail, Oakville, L6M 1L5, Ontario, Canada
- Family Room: Fireplace, Hardwood Floor
- Living Room: Bay Window, Hardwood Floor
- Kitchen: Renovated, Hardwood Floor
- Listing Brokerage: Bay Street Group Inc. - Disclaimer: The information contained in this listing has not been verified by Bay Street Group Inc. and should be verified by the buyer.


